21 East Main Street
High Bridge Boro, NJ 08829

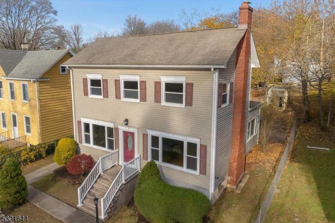
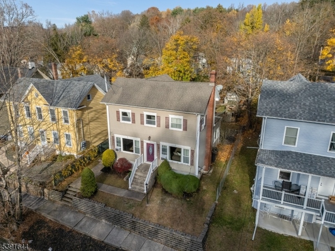
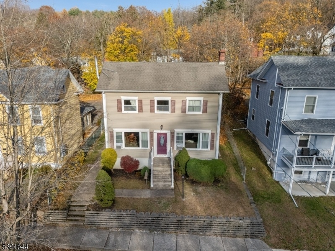
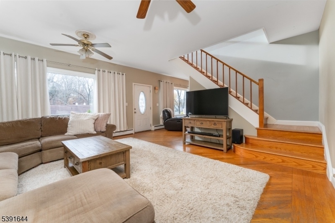
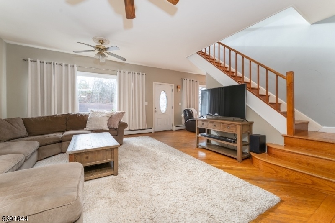
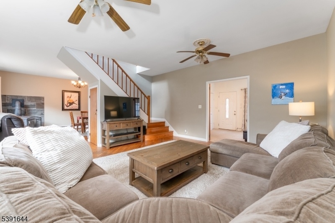
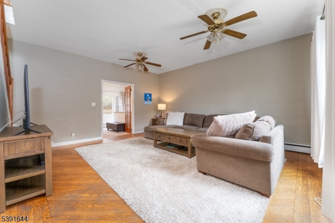
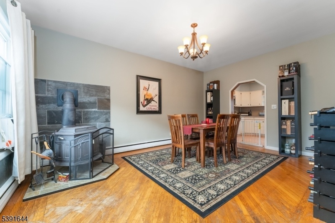
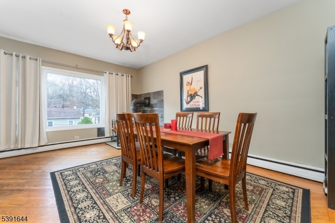
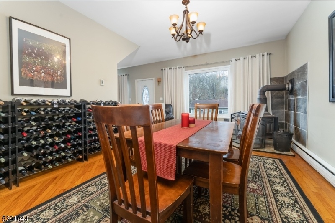
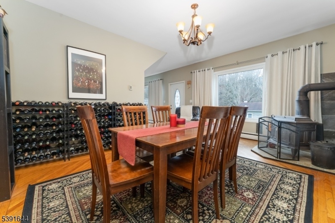
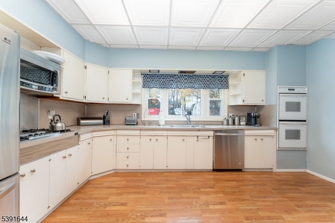
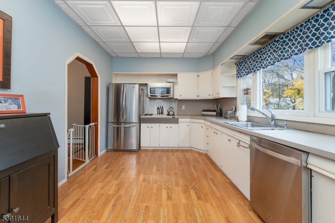
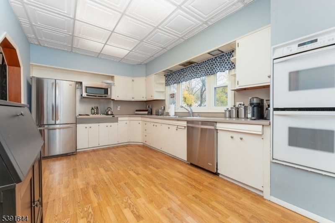
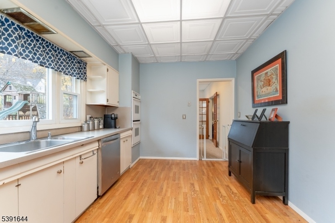
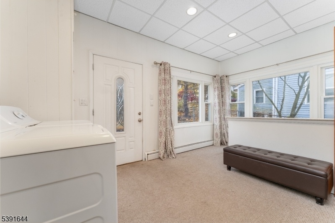
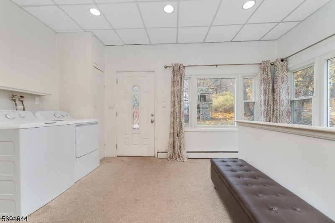
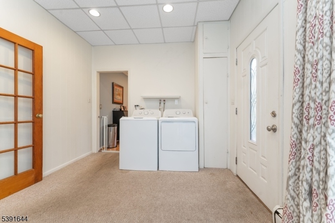
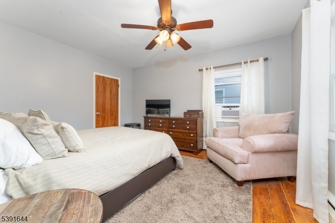
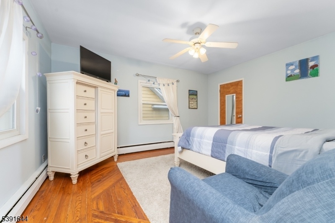
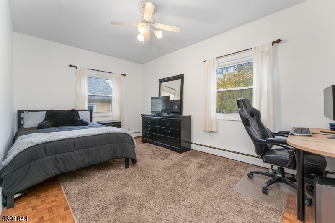
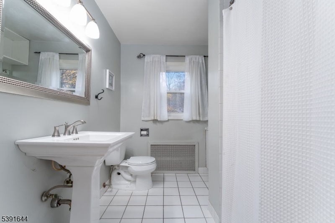
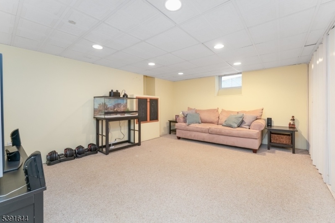
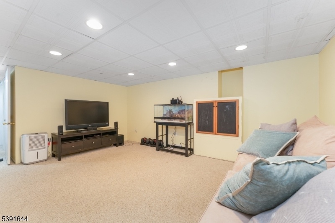
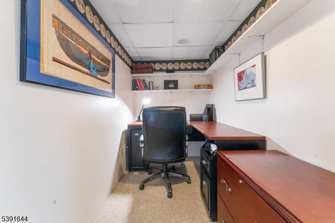
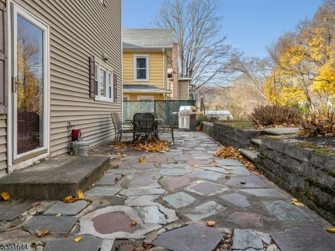
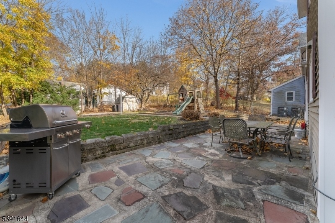
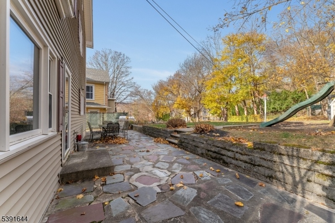
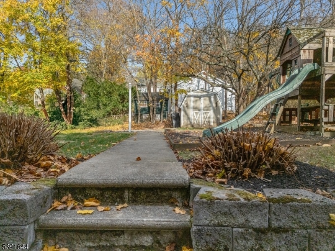
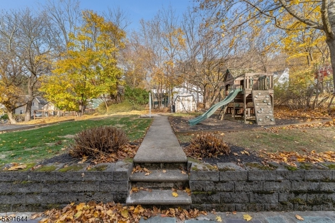
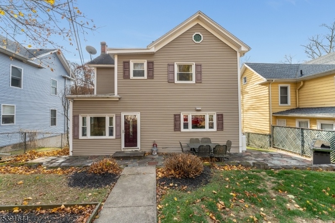
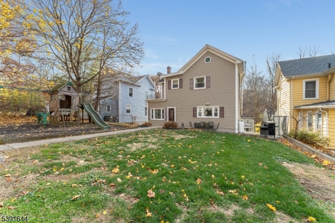
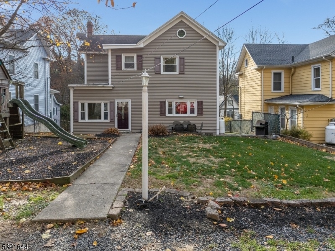
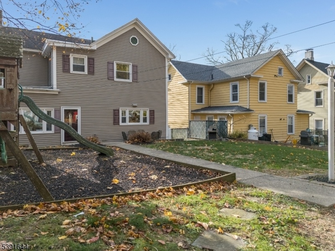
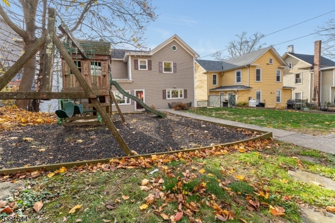
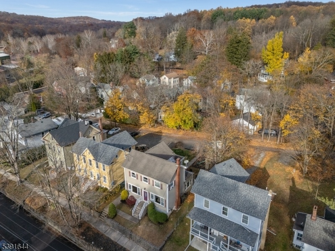
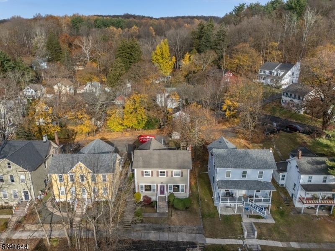
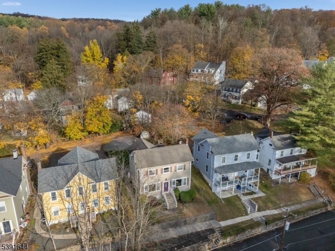
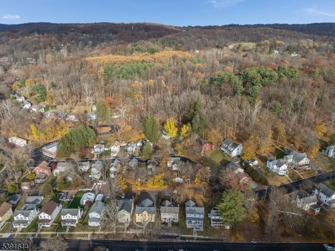
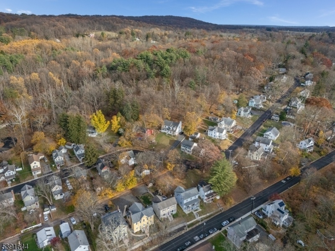
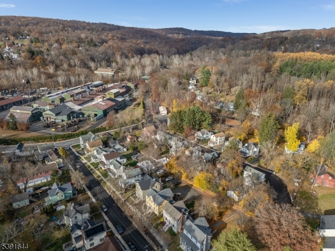
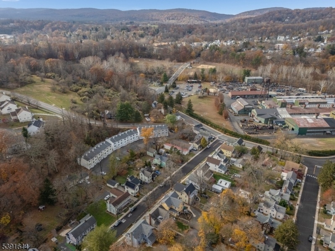
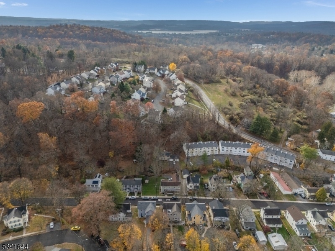
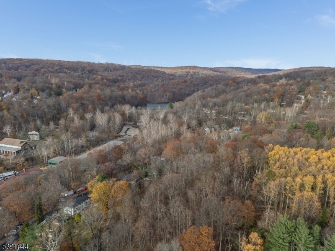
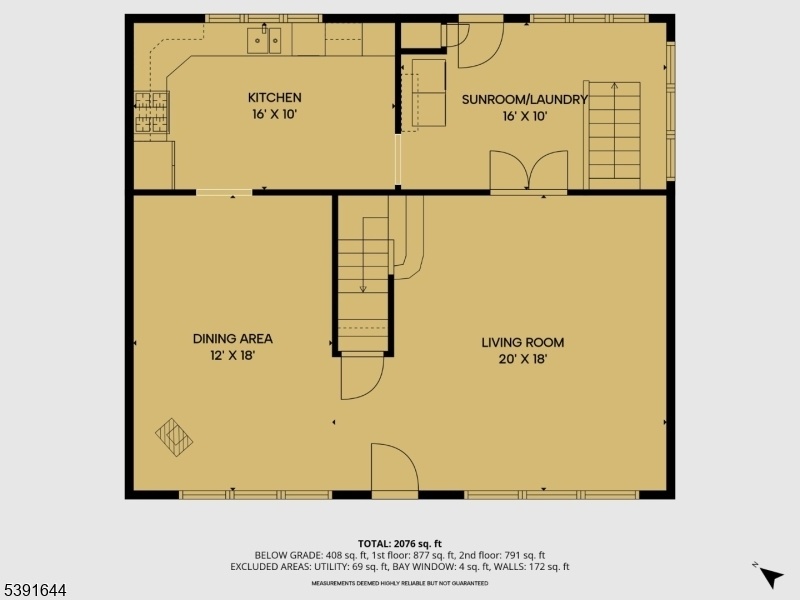
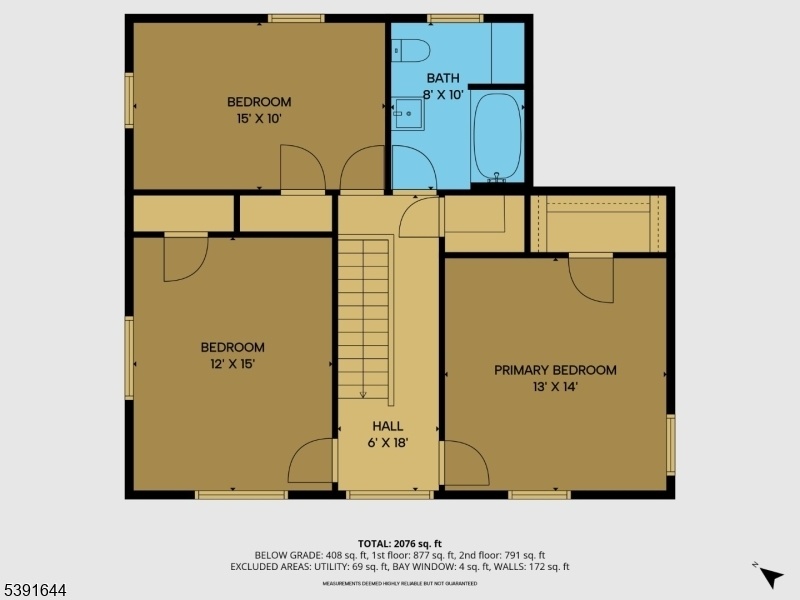
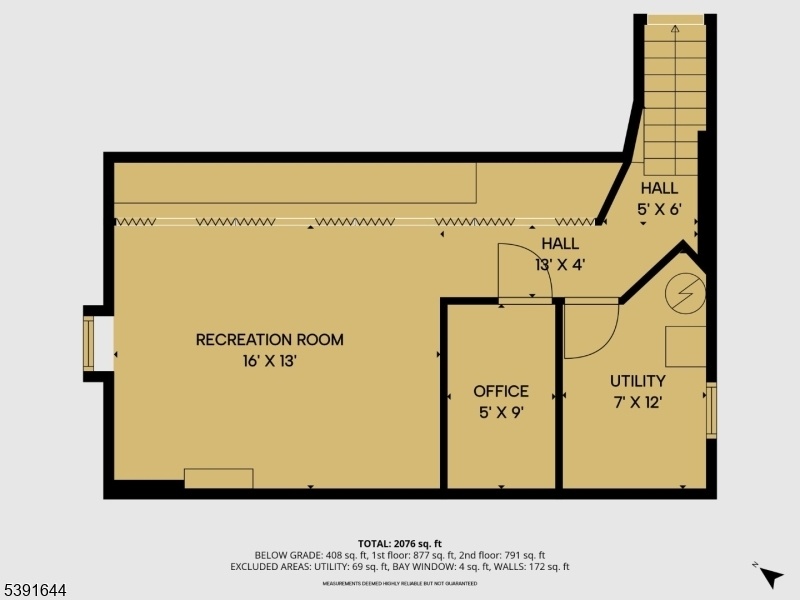
Price: $459,000
GSMLS: 3997723Type: Single Family
Style: Colonial
Beds: 3
Baths: 1 Full
Garage: No
Year Built: 1885
Acres: 0.15
Property Tax: $10,523
Description
Nestled In The Heart Of High Bridge Is A Captivating Home Filled With Character, Beauty, And Surrounded By Community. With Its Combination Of Modern Functionality And Elegance, Antique House Charm, And Proximity To Sought-after Amenities, This Home Offers A Rare Opportunity To Embrace A Lifestyle Of Comfort, Tranquility, And Adventure. An Open Feel And Glistening Hardwood Floors Bring A Sense Of Grandeur To The Dining Room And Living Room, Both Glistening With Sunlight Coming Through The Oversized Windows And High Ceilings. A Fired-up Wood Stove While Watching The Snow Fall Outside Gives A Sense Of Living In A Snow Globe! The Roomy Kitchen Offers Plentiful Cabinet And Countertop Space And Enters Into A Large Sunroom/laundry Room, Taking You Down To The Finished Lower Level With Rec Room And Office. The Grand Staircase Takes You Up To The Primary Bedroom Retreat With A Large Closet, Two Additional Spacious Bedrooms, All Three With Beautiful Hardwood Flooring And High Ceilings, And A Luxurious Full Bath. Outside Offers A Beautiful Slate Patio And Level And Open Backyard With Private, Off-street Parking. Situated Conveniently Down The Street From The Nassau Biking/hiking Trails And Walkable To Union Forge Park And Lake Solitude. High Bridge Is A Wonderful Community-driven Town With Frequent Events Including The Soapbox Derby, Movies In The Park, Numerous Parks And Trails Including The Columbia Trail, And Even Has Its Own Dog Park! Welcome Home!
Rooms Sizes
Kitchen:
16x10 First
Dining Room:
18x12 First
Living Room:
20x18 First
Family Room:
n/a
Den:
n/a
Bedroom 1:
14x13 Second
Bedroom 2:
15x12 Second
Bedroom 3:
15x10 Second
Bedroom 4:
n/a
Room Levels
Basement:
Office, Rec Room, Utility Room
Ground:
n/a
Level 1:
Dining Room, Kitchen, Laundry Room, Living Room, Sunroom
Level 2:
3 Bedrooms, Bath Main
Level 3:
Attic
Level Other:
n/a
Room Features
Kitchen:
Eat-In Kitchen
Dining Room:
Formal Dining Room
Master Bedroom:
n/a
Bath:
n/a
Interior Features
Square Foot:
1,757
Year Renovated:
n/a
Basement:
Yes - Finished
Full Baths:
1
Half Baths:
0
Appliances:
Carbon Monoxide Detector, Cooktop - Gas, Dishwasher, Dryer, Microwave Oven, Refrigerator, Wall Oven(s) - Electric, Washer
Flooring:
Carpeting, Tile, Wood
Fireplaces:
1
Fireplace:
Dining Room, Wood Stove-Freestanding
Interior:
CODetect,CeilHigh,SmokeDet,TubShowr
Exterior Features
Garage Space:
No
Garage:
n/a
Driveway:
Driveway-Exclusive, Gravel, Off-Street Parking
Roof:
Asphalt Shingle
Exterior:
Vinyl Siding
Swimming Pool:
n/a
Pool:
n/a
Utilities
Heating System:
1 Unit, Baseboard - Hotwater
Heating Source:
Oil Tank Above Ground - Outside
Cooling:
House Exhaust Fan, Window A/C(s)
Water Heater:
Electric
Water:
Public Water
Sewer:
Public Sewer
Services:
n/a
Lot Features
Acres:
0.15
Lot Dimensions:
n/a
Lot Features:
n/a
School Information
Elementary:
HIGHBRIDGE
Middle:
HIGHBRIDGE
High School:
VOORHEES
Community Information
County:
Hunterdon
Town:
High Bridge Boro
Neighborhood:
n/a
Application Fee:
n/a
Association Fee:
n/a
Fee Includes:
n/a
Amenities:
n/a
Pets:
Yes
Financial Considerations
List Price:
$459,000
Tax Amount:
$10,523
Land Assessment:
$138,800
Build. Assessment:
$194,000
Total Assessment:
$332,800
Tax Rate:
3.26
Tax Year:
2024
Ownership Type:
Fee Simple
Listing Information
MLS ID:
3997723
List Date:
11-13-2025
Days On Market:
46
Listing Broker:
COLDWELL BANKER REALTY
Listing Agent:
Lauren Hamlin
















































Request More Information
Shawn and Diane Fox
RE/MAX American Dream
3108 Route 10 West
Denville, NJ 07834
Call: (973) 277-7853
Web: GlenmontCommons.com

