1214 Carlton Ter
Union Twp, NJ 07083
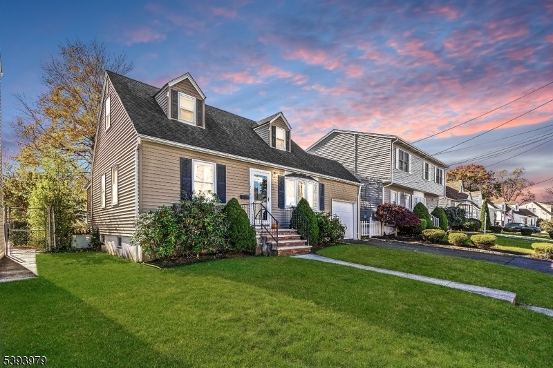
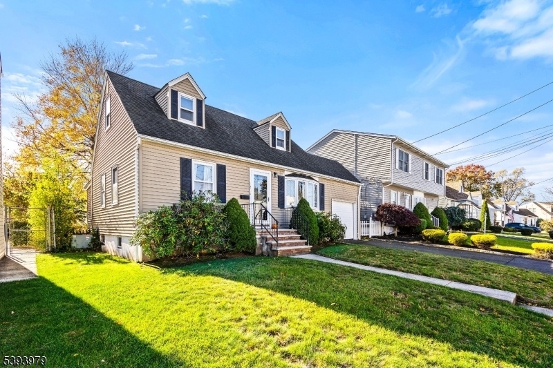

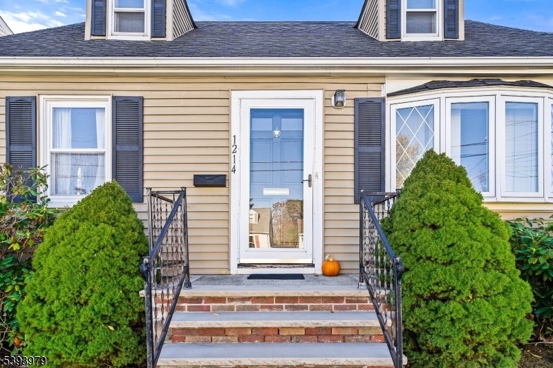
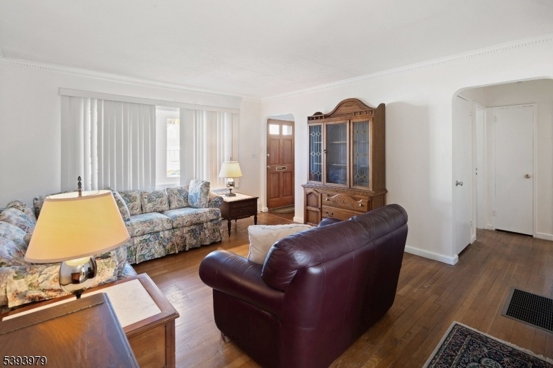

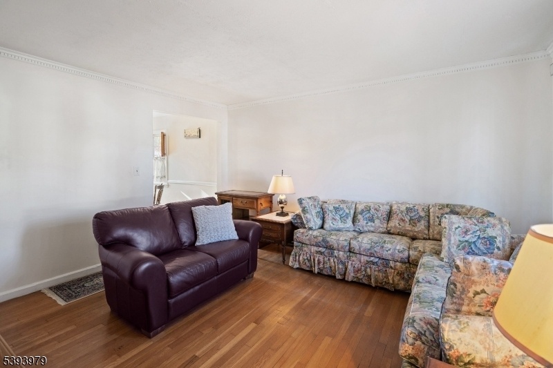
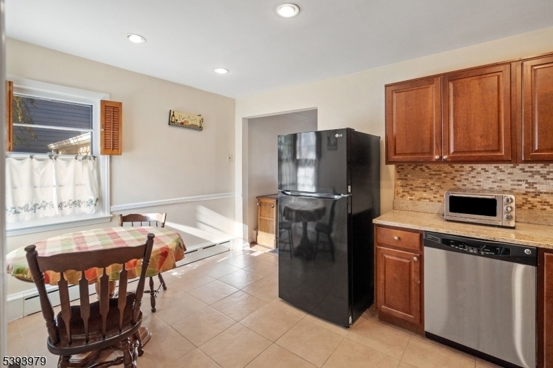
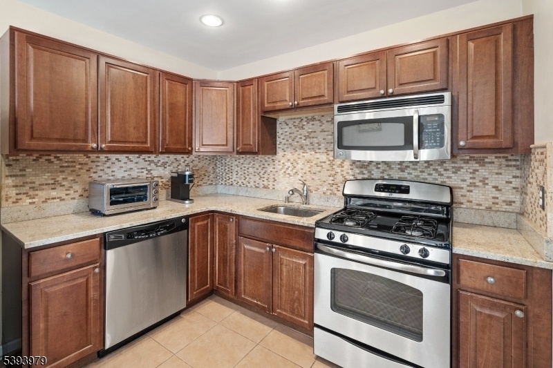


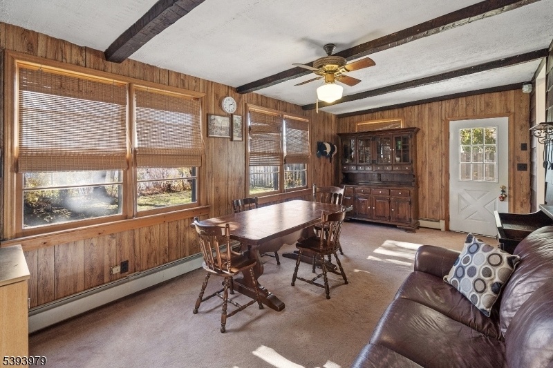

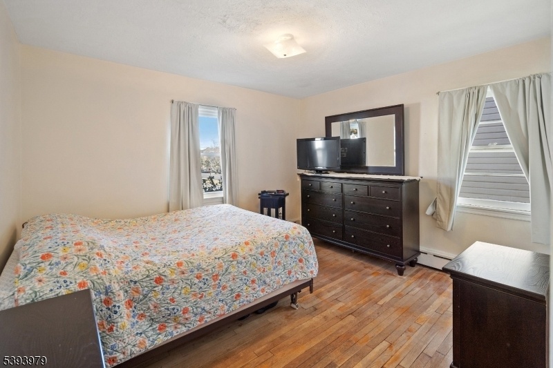

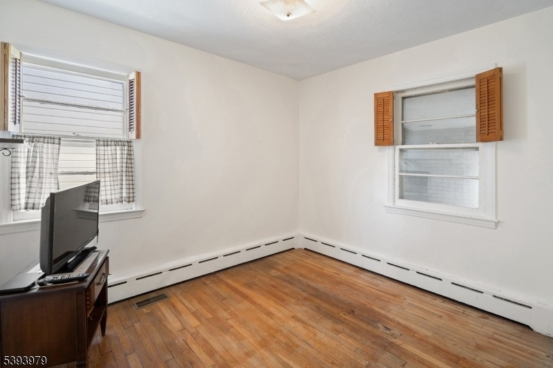
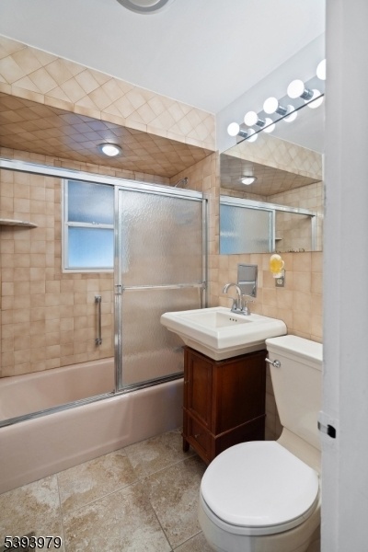
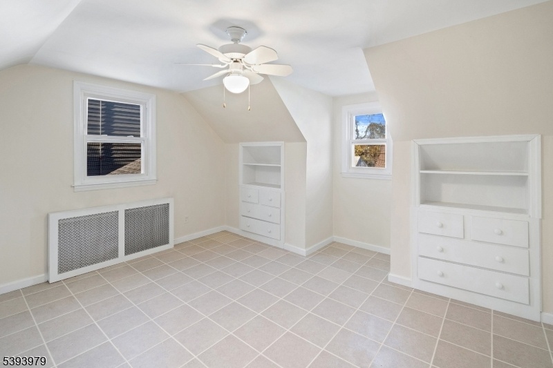
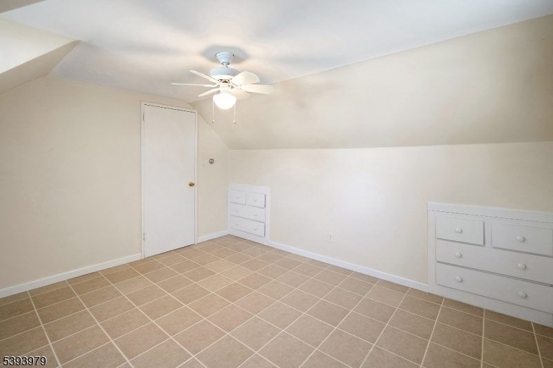
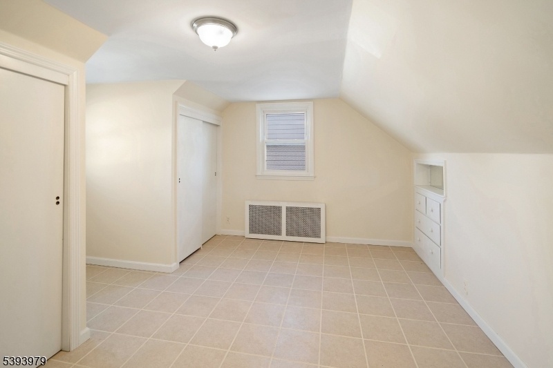
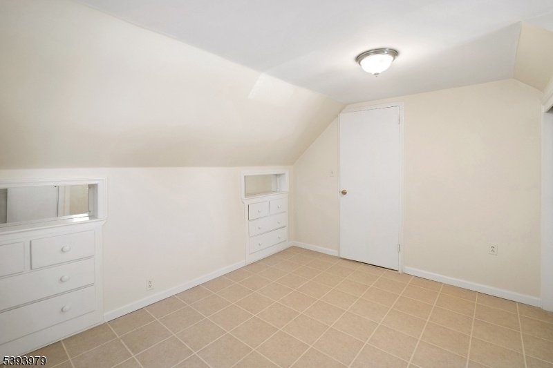

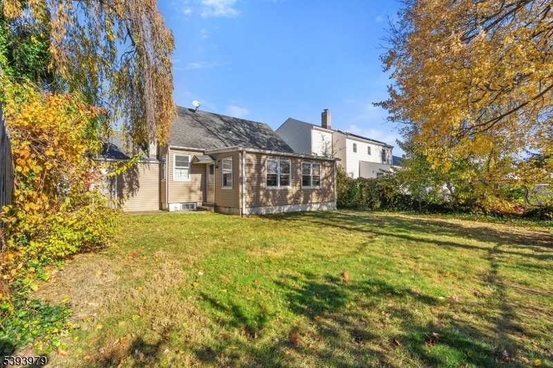

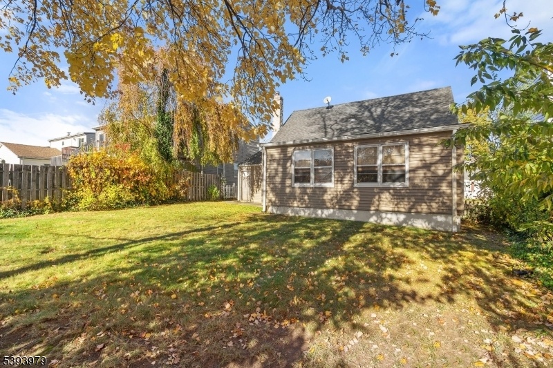


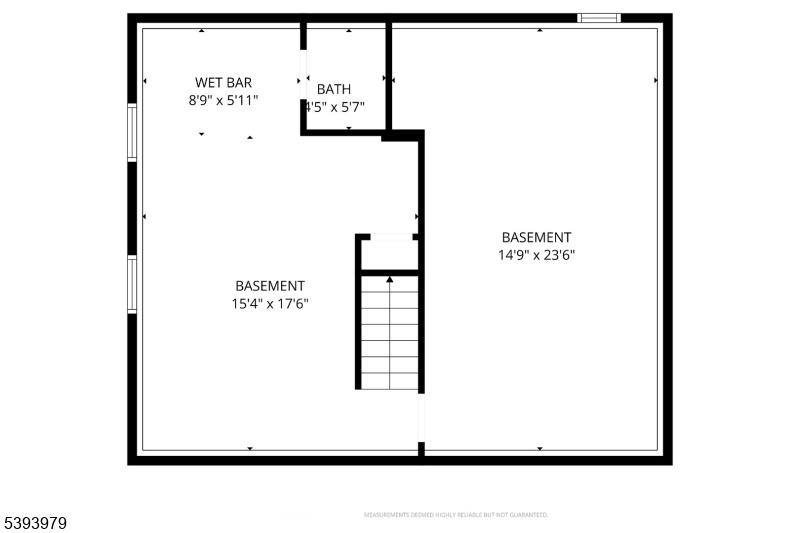
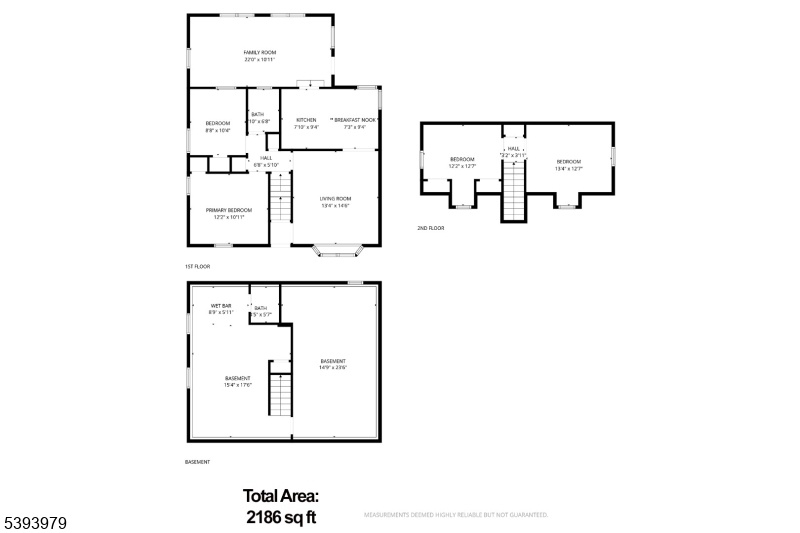
Price: $524,900
GSMLS: 3996720Type: Single Family
Style: Cape Cod
Beds: 4
Baths: 1 Full & 1 Half
Garage: 1-Car
Year Built: 1952
Acres: 0.11
Property Tax: $8,716
Description
Welcome To 1214 Carlton Terrace, A Classic Cape Cod Nestled In A Convenient Union Neighborhood Just Minutes From Parks, Schools, And Downtown Shopping. This Timeless Home Offers Four Bedrooms, One-and-a-half Baths, And A Flexible Floor Plan Ready For Your Personal Touch. The Main Level Features A Bright Living Room, Eat-in Kitchen, Full Bathroom, And Two Comfortable Bedrooms. A Spacious Family Room Provides Extra Gathering Space With Direct Backyard Access To Your Private Outdoor Retreat. The Partially Finished Basement Adds Even More Versatility With A Recreation Room, Half Bath, Laundry Area, Utility Room, And Storage. Comfort Comes Easy Thanks To Central Air And Thermal Windows That Help Maintain Year-round Efficiency. Outside, The Level Lot Features A Private Backyard, Perfect For Relaxing Or Entertaining, Plus A One-car Attached Garage And A Driveway For Two Vehicles Offering Plenty Of Off-street Parking. Set In A Prime Location Just 0.6 Miles From Rabkin Park, 0.9 Miles From Shoprite, And 1.0 Mile From Union Station, This Home Provides Both Neighborhood Charm And Commuter Convenience. Nearby Schools Include Hannah Caldwell Elementary, Kawameeh Middle, And Union High All Within A Mile. With Classic Curb Appeal, A Private Backyard, And Solid Mid-century Construction, This Property Is The Perfect Opportunity To Add Your Own Modern Updates While Enjoying The Comfort And Convenience Of A Well-established Community.
Rooms Sizes
Kitchen:
14x9 First
Dining Room:
n/a
Living Room:
15x13 First
Family Room:
22x11 First
Den:
n/a
Bedroom 1:
12x11 First
Bedroom 2:
10x9 First
Bedroom 3:
14x12 Second
Bedroom 4:
13x13 Second
Room Levels
Basement:
Laundry Room, Powder Room, Rec Room, Storage Room, Utility Room
Ground:
n/a
Level 1:
2 Bedrooms, Bath Main, Family Room, Kitchen, Living Room
Level 2:
2 Bedrooms, Attic
Level 3:
n/a
Level Other:
n/a
Room Features
Kitchen:
Eat-In Kitchen
Dining Room:
n/a
Master Bedroom:
1st Floor
Bath:
n/a
Interior Features
Square Foot:
n/a
Year Renovated:
n/a
Basement:
Yes - Finished-Partially, Full
Full Baths:
1
Half Baths:
1
Appliances:
Carbon Monoxide Detector, Dishwasher, Dryer, Range/Oven-Gas, Refrigerator, Washer
Flooring:
Carpeting, Tile, Wood
Fireplaces:
No
Fireplace:
n/a
Interior:
CODetect,FireExtg,SmokeDet,TubShowr
Exterior Features
Garage Space:
1-Car
Garage:
Attached Garage, Garage Door Opener
Driveway:
1 Car Width, Blacktop, Driveway-Exclusive
Roof:
Asphalt Shingle
Exterior:
Vinyl Siding
Swimming Pool:
No
Pool:
n/a
Utilities
Heating System:
1 Unit, Baseboard - Hotwater
Heating Source:
Gas-Natural
Cooling:
1 Unit, Ceiling Fan, Central Air
Water Heater:
Gas
Water:
Public Water
Sewer:
Public Sewer
Services:
Cable TV Available, Fiber Optic Available, Garbage Included
Lot Features
Acres:
0.11
Lot Dimensions:
50X100
Lot Features:
Level Lot, Open Lot
School Information
Elementary:
Hannah
Middle:
Burnet
High School:
Union
Community Information
County:
Union
Town:
Union Twp.
Neighborhood:
n/a
Application Fee:
n/a
Association Fee:
n/a
Fee Includes:
n/a
Amenities:
n/a
Pets:
Yes
Financial Considerations
List Price:
$524,900
Tax Amount:
$8,716
Land Assessment:
$20,000
Build. Assessment:
$19,000
Total Assessment:
$39,000
Tax Rate:
22.35
Tax Year:
2024
Ownership Type:
Fee Simple
Listing Information
MLS ID:
3996720
List Date:
11-07-2025
Days On Market:
0
Listing Broker:
NEXTHOME NEW PROSPECTS REALTY
Listing Agent:





























Request More Information
Shawn and Diane Fox
RE/MAX American Dream
3108 Route 10 West
Denville, NJ 07834
Call: (973) 277-7853
Web: GlenmontCommons.com

