299 Greylock Pkwy
Belleville Twp, NJ 07109
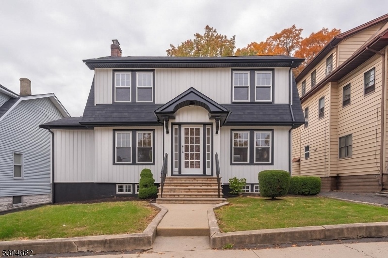
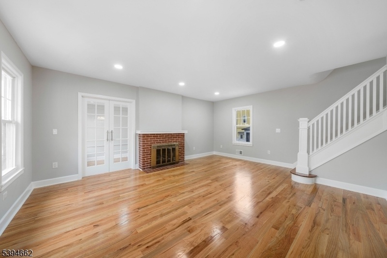
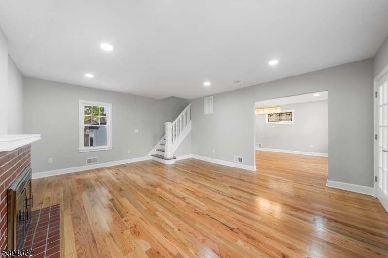
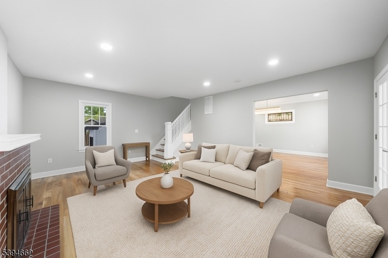
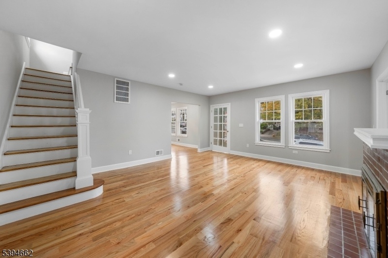
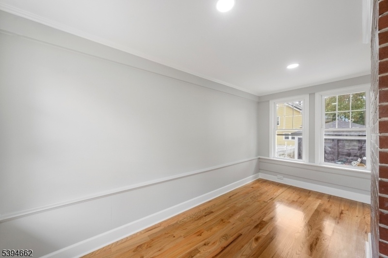
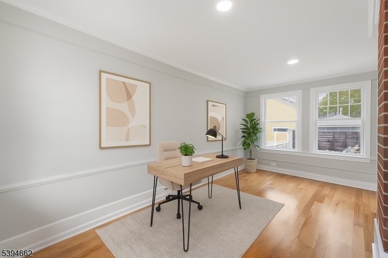
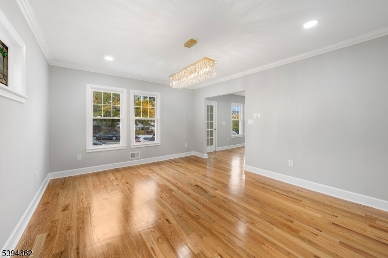
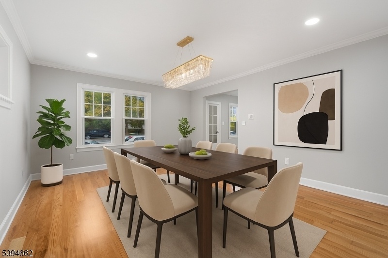
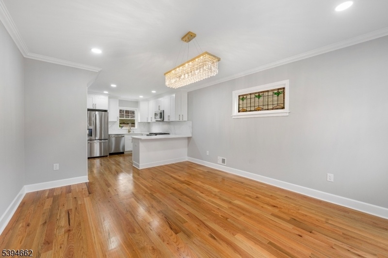
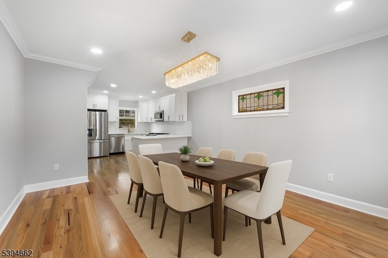
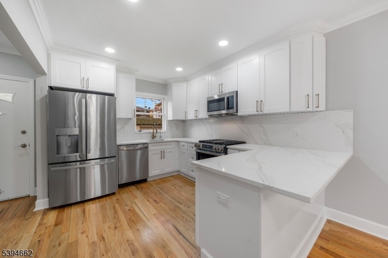
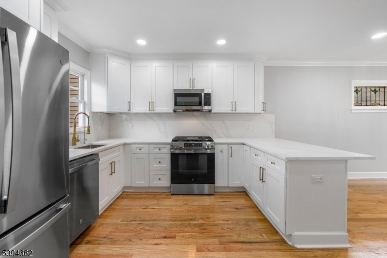
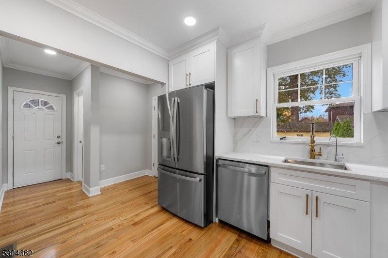
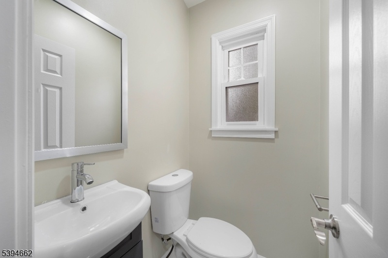
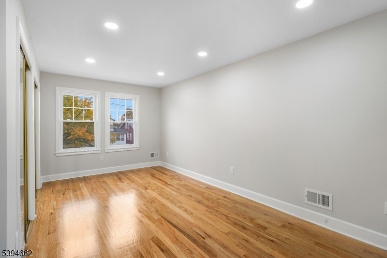
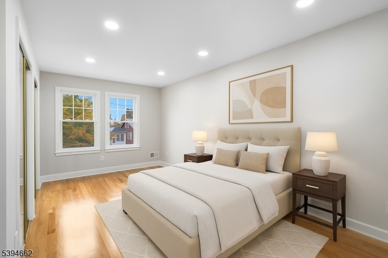
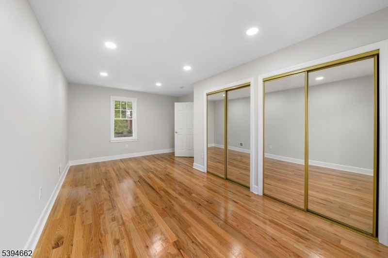
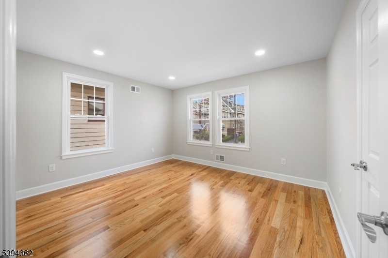
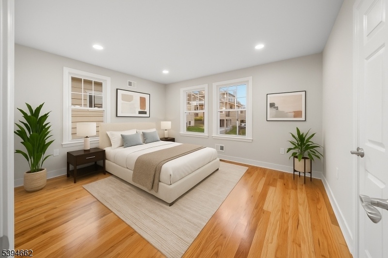
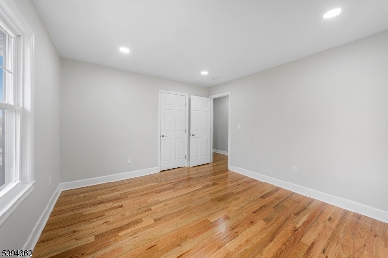
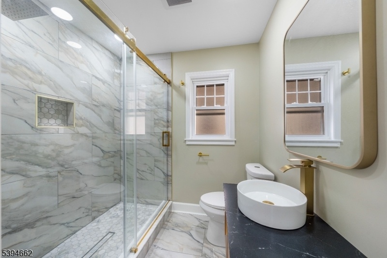
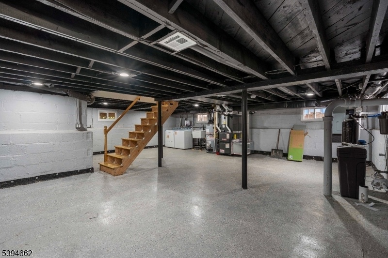
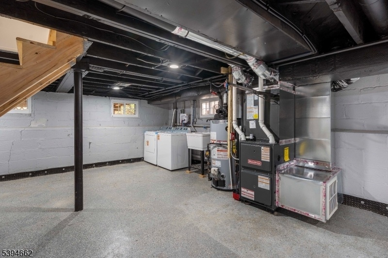
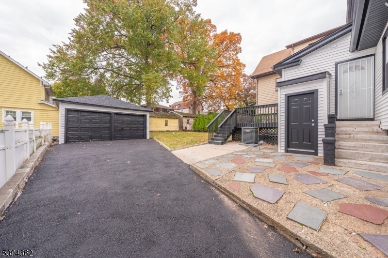
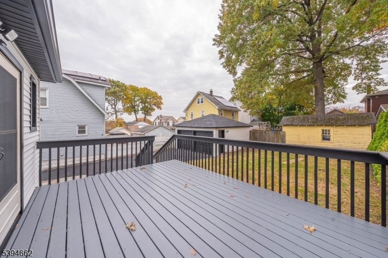
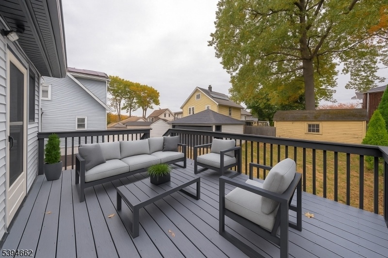
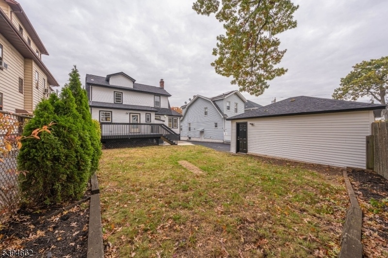
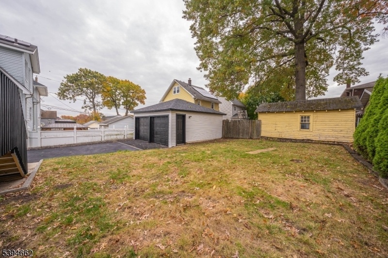
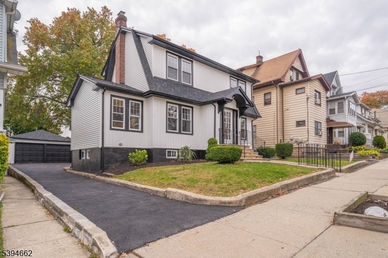
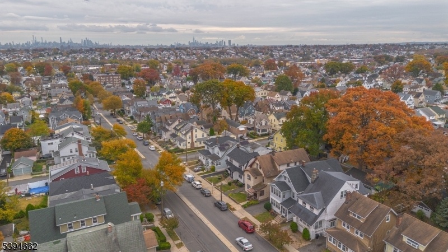
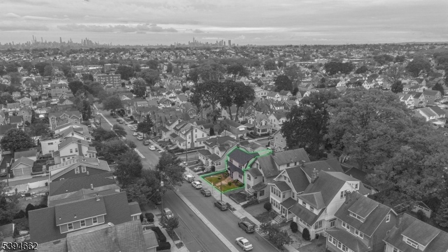
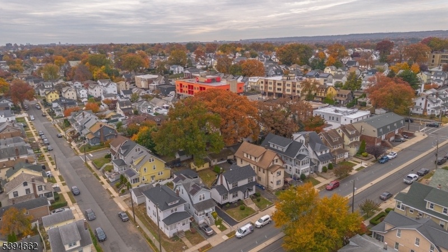
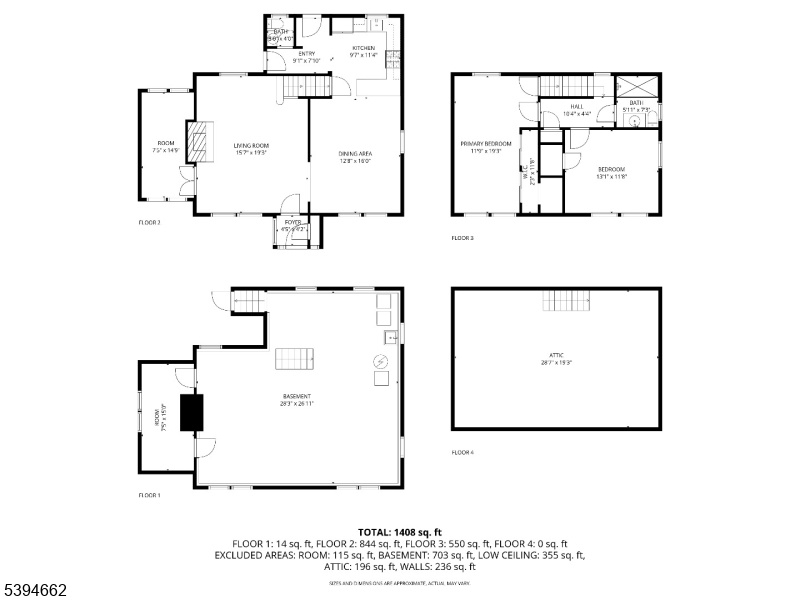
Price: $569,000
GSMLS: 3996504Type: Single Family
Style: Colonial
Beds: 2
Baths: 1 Full & 1 Half
Garage: 2-Car
Year Built: 1937
Acres: 0.11
Property Tax: $11,425
Description
Meticulously Rebuilt From The Ground Up, 299 Greylock Is A Stunning 2-bedroom, 1.5-bath Colonial That Perfectly Blends Timeless Charm With Modern Sophistication. Step Through The Welcoming Vestibule And French Doors Into A Bright, Open Layout! The Living Room, Featuring A Gas-log Fireplace, Sets A Warm And Cozy Tone, While The Versatile Den Offers Practicality And A Private Space For An Office Or Playroom. The Stylish Dining Area Flows Effortlessly Into The Show-stopping Designer Kitchen, Which Boasts A Quartz Peninsula, Sleek Stainless-steel Appliances, And Custom Cabinetry That Shines Under Elegant Lighting. Step Directly From The Kitchen Onto Your Deck And Into The Spacious Backyard. A Chic Half Bath Completes The Main Level. Upstairs, You'll Find Two Spacious Bedrooms, Including A Primary Suite With A Walk-in Closet, And A Beautifully Renovated Full Bath Completing This Floor. The Full Basement Offers Walk-out Access, Laundry, Fresh Epoxy Floors, And Abundant Storage. Every Inch Of This Home Has Been Renewed With Quality And Intention Including A New Roof, Siding, Windows, Insulation, Hvac, Plumbing, Electrical, Lighting, Flooring, And A Waterproofed Basement Ensuring Comfort And Peace Of Mind. Outside, A Two-car Garage, New Driveway, And Fresh Landscaping Complete The Perfect Picture. This Turn-key Gem Offers Refined Living Where Every Detail Delights Just Minutes From Major Highways, Shopping, Dining, And An Easy Commute To Nyc!
Rooms Sizes
Kitchen:
n/a
Dining Room:
n/a
Living Room:
n/a
Family Room:
n/a
Den:
n/a
Bedroom 1:
n/a
Bedroom 2:
n/a
Bedroom 3:
n/a
Bedroom 4:
n/a
Room Levels
Basement:
n/a
Ground:
n/a
Level 1:
n/a
Level 2:
n/a
Level 3:
n/a
Level Other:
n/a
Room Features
Kitchen:
See Remarks
Dining Room:
n/a
Master Bedroom:
n/a
Bath:
n/a
Interior Features
Square Foot:
n/a
Year Renovated:
2025
Basement:
Yes - French Drain, Full, Unfinished, Walkout
Full Baths:
1
Half Baths:
1
Appliances:
Dishwasher, Microwave Oven, Range/Oven-Gas, Refrigerator, Sump Pump, Water Softener-Own
Flooring:
Wood
Fireplaces:
1
Fireplace:
Gas Fireplace, Living Room
Interior:
n/a
Exterior Features
Garage Space:
2-Car
Garage:
Detached Garage, Garage Parking
Driveway:
1 Car Width, Blacktop
Roof:
Asphalt Shingle
Exterior:
Vinyl Siding
Swimming Pool:
n/a
Pool:
n/a
Utilities
Heating System:
Forced Hot Air
Heating Source:
Electric, Gas-Natural
Cooling:
Central Air
Water Heater:
n/a
Water:
Public Water
Sewer:
Public Sewer
Services:
n/a
Lot Features
Acres:
0.11
Lot Dimensions:
50X100
Lot Features:
n/a
School Information
Elementary:
n/a
Middle:
n/a
High School:
n/a
Community Information
County:
Essex
Town:
Belleville Twp.
Neighborhood:
n/a
Application Fee:
n/a
Association Fee:
n/a
Fee Includes:
n/a
Amenities:
n/a
Pets:
n/a
Financial Considerations
List Price:
$569,000
Tax Amount:
$11,425
Land Assessment:
$139,500
Build. Assessment:
$143,800
Total Assessment:
$283,300
Tax Rate:
4.03
Tax Year:
2024
Ownership Type:
Fee Simple
Listing Information
MLS ID:
3996504
List Date:
11-06-2025
Days On Market:
0
Listing Broker:
RE/MAX LIFETIME REALTORS
Listing Agent:


































Request More Information
Shawn and Diane Fox
RE/MAX American Dream
3108 Route 10 West
Denville, NJ 07834
Call: (973) 277-7853
Web: GlenmontCommons.com

