676 Vermont St
Westfield Town, NJ 07090
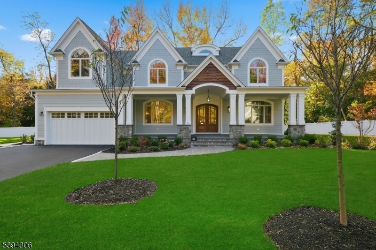
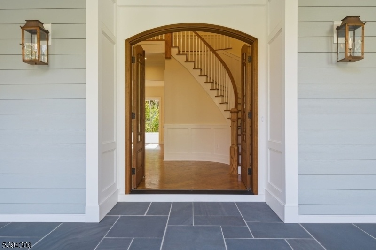
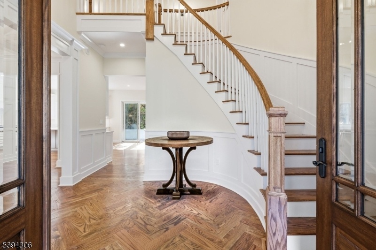
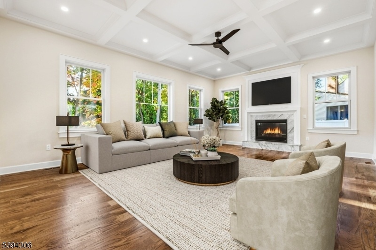
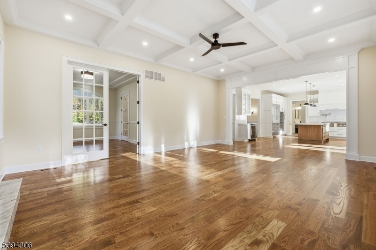
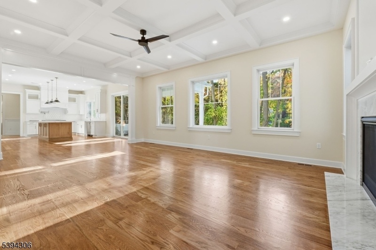
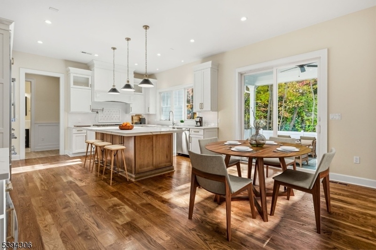
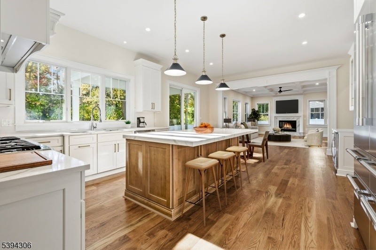
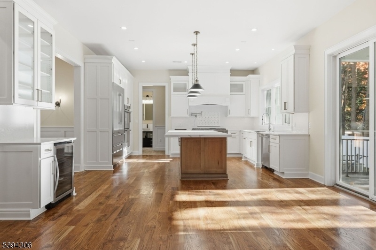
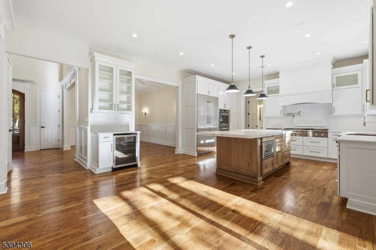
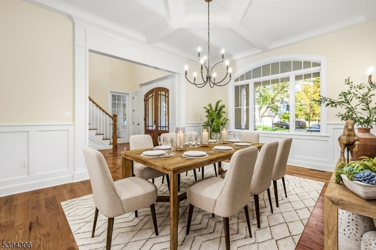
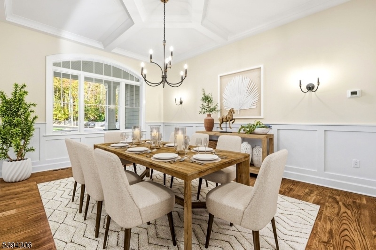
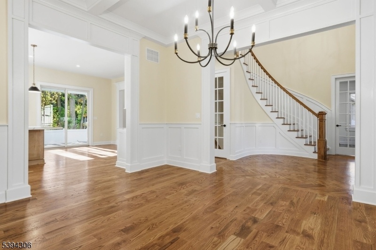
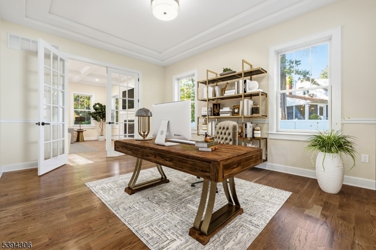
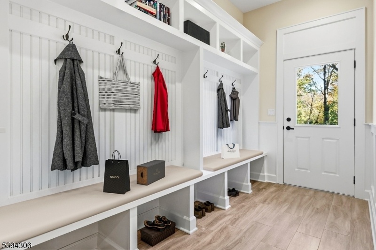
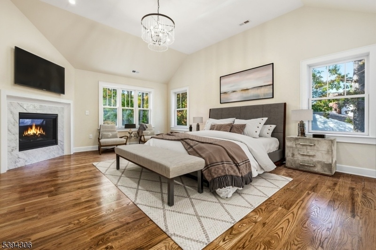
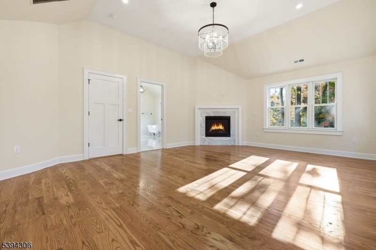
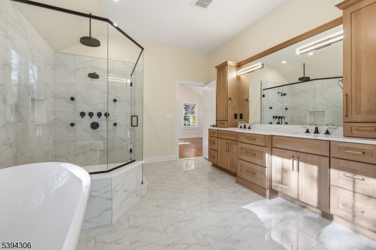
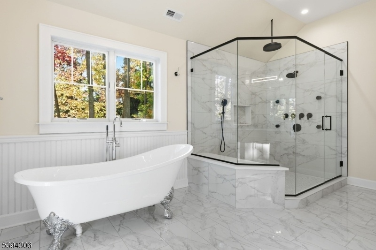
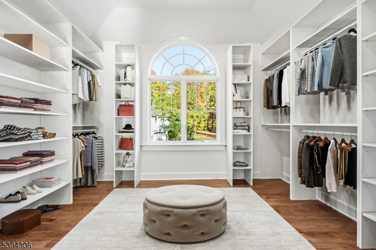
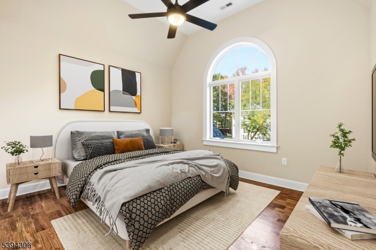
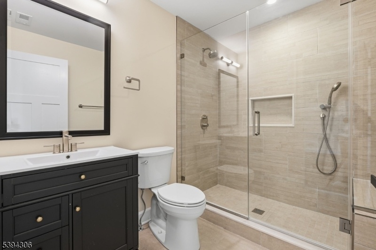
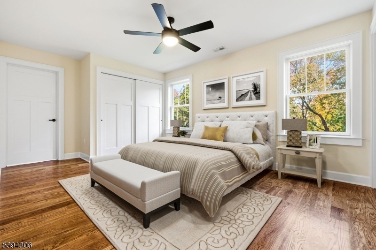
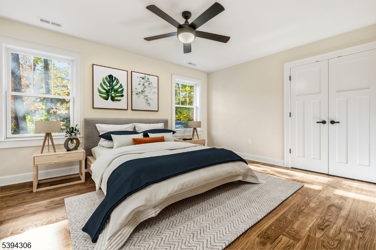
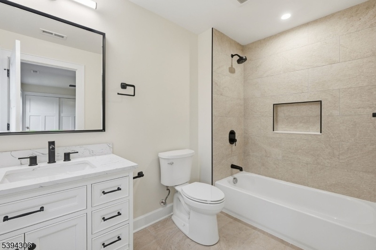
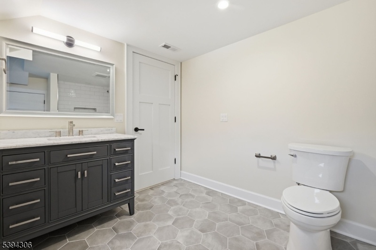
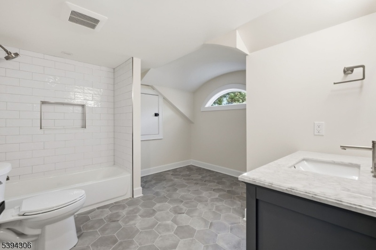
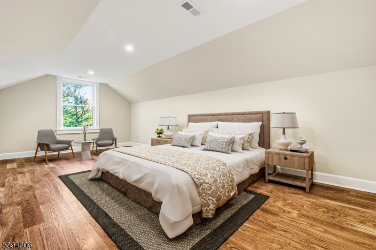
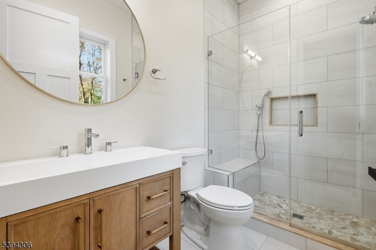
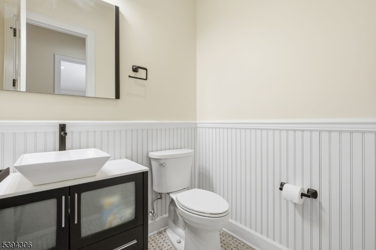
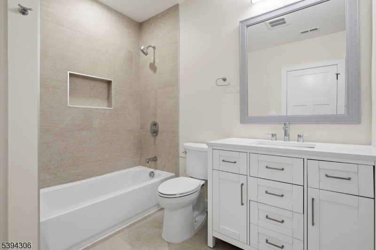
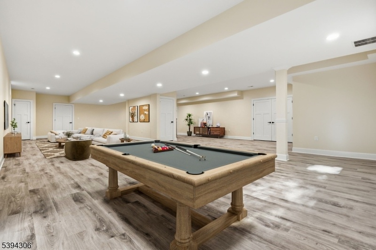
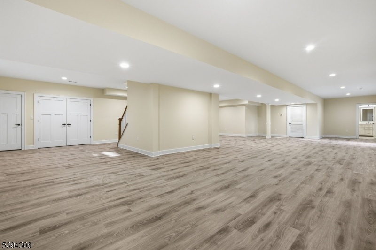
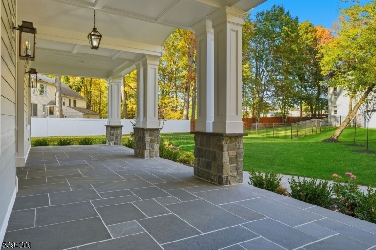
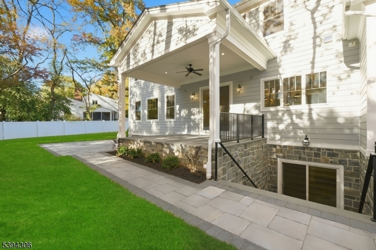
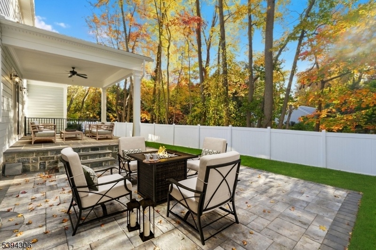
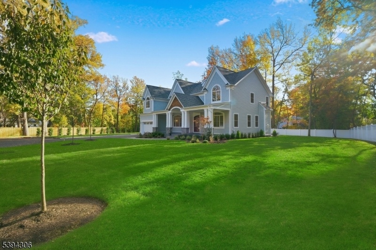
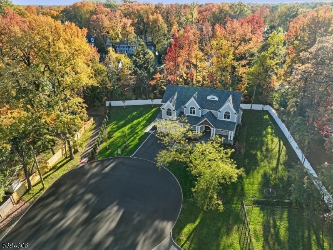
Price: $2,695,000
GSMLS: 3996379Type: Single Family
Style: Custom Home
Beds: 6
Baths: 7 Full & 1 Half
Garage: 2-Car
Year Built: 2025
Acres: 0.38
Property Tax: $5,657
Description
Located On A Brand-new Cul-de-sac,this 6600 +/- Sq Ft Stunning New Buontempo Construction Blends Luxury,craftsmanship,and Modern Design With 6 Bed And 8 Total Baths.a Dramatic Two-story Foyer With Herringbone Hardwood Floors Introduces Soaring 10-foot Ceilings And Elegant Architectural Details Throughout. The Main Level Begins With A Bright Living Room Framed By French Doors, Offering The Perfect Space For Working From Home Or Quiet Relaxation. A Spacious Family Room With A Gas Fireplace And Built-in Surround Sound Provides A Warm And Inviting Gathering Place.at The Heart Of The Home Is The Chef's Kitchen, Thoughtfully Designed For Both Function And Beauty. It Features Custom Medallion Cabinetry With Under-cabinet Lighting, Quartz Countertops, Thermador Appliances, And A Large Work Island Sink. A Spacious First-floor Ensuite Bedroom, Large Pantry, And Mudroom With Built-ins Add Convenience. Upstairs, All Ensuite Bedrooms Provide Generous Space And Privacy. The Luxurious Primary Suite Features Stunning Cathedral Ceilings And A Grand Walk-in Closet And The Spa-like Primary Bathroom Includes A Clawfoot Soaking Tub And A Rain Showerhead. The Walkout Basement Features A Full Bathroom Perfect For A Media Room Or Play Area With Plenty Of Storage. Exterior Highlights Include Bevolo Gas Lanterns, Cultured Stone Accents, Professional Landscaping, And Gas And Water Lines Ready For An Outdoor Kitchen.a New Trail To Tamaques Elementary School Ensures A Safe Route For Walking Or Biking.
Rooms Sizes
Kitchen:
24x16 First
Dining Room:
13x17 First
Living Room:
13x17 First
Family Room:
22x16 First
Den:
n/a
Bedroom 1:
16x20 Second
Bedroom 2:
15x12 Second
Bedroom 3:
11x17 Second
Bedroom 4:
13x14 Second
Room Levels
Basement:
n/a
Ground:
Bath(s) Other, Rec Room, Storage Room, Utility Room
Level 1:
1Bedroom,BathOthr,Breakfst,DiningRm,FamilyRm,Foyer,GarEnter,Kitchen,LivingRm,MudRoom,Pantry,PowderRm
Level 2:
4 Or More Bedrooms, Bath Main, Bath(s) Other, Laundry Room
Level 3:
1 Bedroom, Attic, Bath(s) Other
Level Other:
n/a
Room Features
Kitchen:
Center Island, Eat-In Kitchen, Separate Dining Area
Dining Room:
Formal Dining Room
Master Bedroom:
Fireplace, Full Bath, Walk-In Closet
Bath:
Soaking Tub, Stall Shower
Interior Features
Square Foot:
n/a
Year Renovated:
n/a
Basement:
Yes - Finished, Full, Walkout
Full Baths:
7
Half Baths:
1
Appliances:
Carbon Monoxide Detector, Cooktop - Gas, Dishwasher, Dryer, Generator-Hookup, Instant Hot Water, Kitchen Exhaust Fan, Microwave Oven, Refrigerator, Self Cleaning Oven, Sump Pump, Wine Refrigerator
Flooring:
Laminate, Tile, Wood
Fireplaces:
2
Fireplace:
Bedroom 1, Family Room, Gas Fireplace
Interior:
CeilCath,CeilHigh,SmokeDet,SoakTub,StallShw,StereoSy,WlkInCls
Exterior Features
Garage Space:
2-Car
Garage:
Attached,DoorOpnr,Garage,InEntrnc,OnStreet
Driveway:
2 Car Width, Blacktop, On-Street Parking
Roof:
Asphalt Shingle
Exterior:
CedarSid,Stone
Swimming Pool:
No
Pool:
n/a
Utilities
Heating System:
2 Units
Heating Source:
Gas-Natural
Cooling:
2 Units
Water Heater:
n/a
Water:
Public Water
Sewer:
Public Sewer
Services:
n/a
Lot Features
Acres:
0.38
Lot Dimensions:
133X134 AVG
Lot Features:
Cul-De-Sac
School Information
Elementary:
Tamaques
Middle:
Edison
High School:
Westfield
Community Information
County:
Union
Town:
Westfield Town
Neighborhood:
n/a
Application Fee:
n/a
Association Fee:
n/a
Fee Includes:
n/a
Amenities:
n/a
Pets:
n/a
Financial Considerations
List Price:
$2,695,000
Tax Amount:
$5,657
Land Assessment:
$251,200
Build. Assessment:
$0
Total Assessment:
$251,200
Tax Rate:
2.25
Tax Year:
2024
Ownership Type:
Fee Simple
Listing Information
MLS ID:
3996379
List Date:
11-05-2025
Days On Market:
0
Listing Broker:
SIGNATURE REALTY NJ
Listing Agent:






































Request More Information
Shawn and Diane Fox
RE/MAX American Dream
3108 Route 10 West
Denville, NJ 07834
Call: (973) 277-7853
Web: GlenmontCommons.com

