777 Stuyvesant Ave
Irvington Twp, NJ 07111
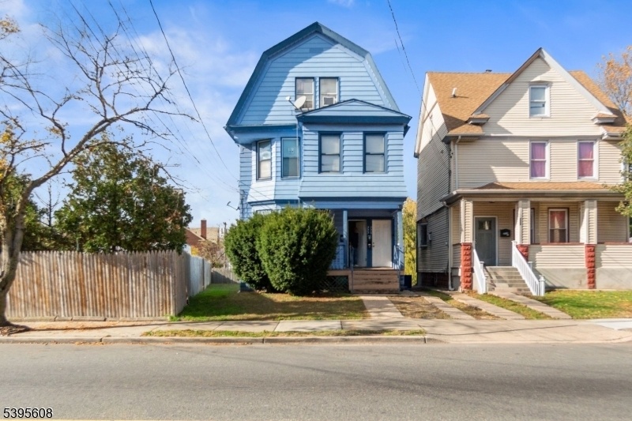
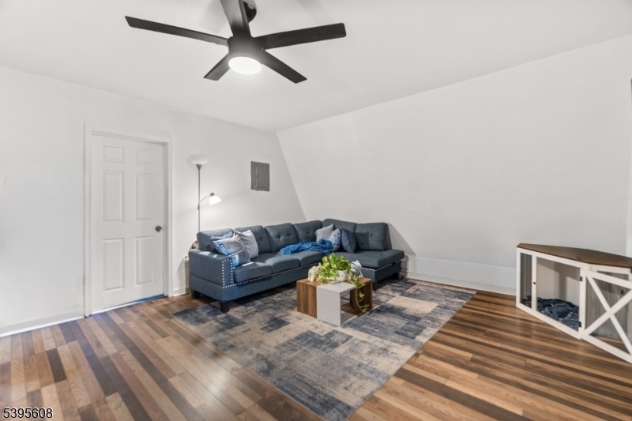
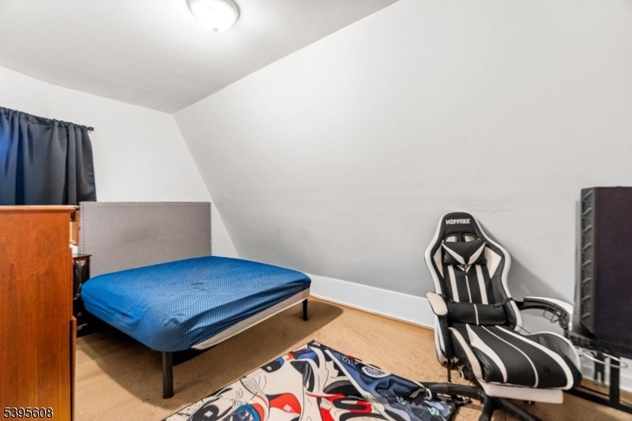
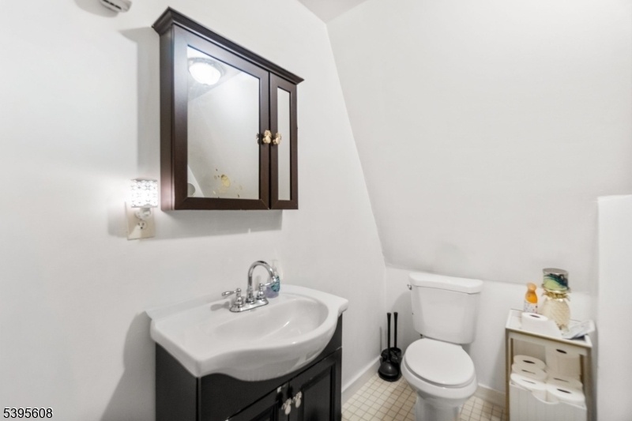
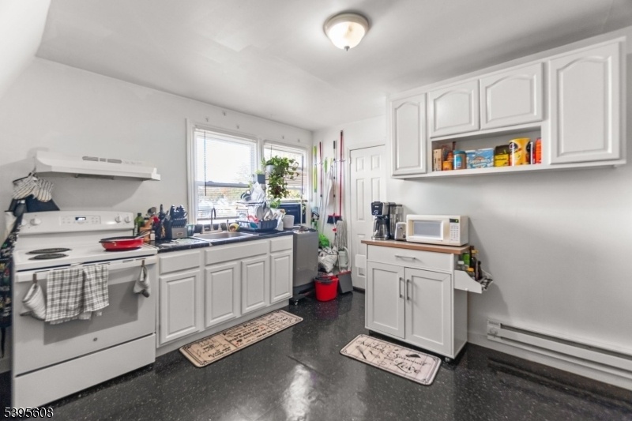
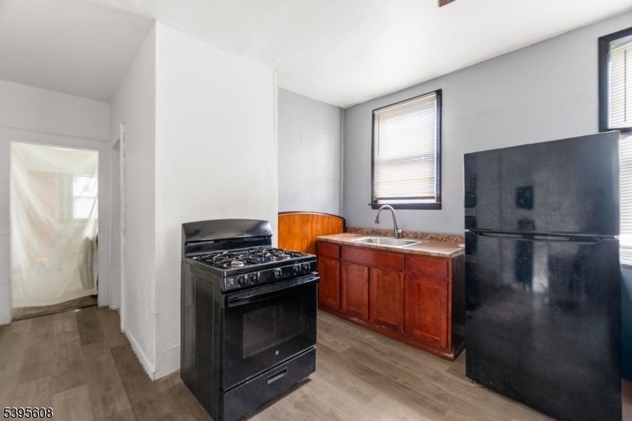
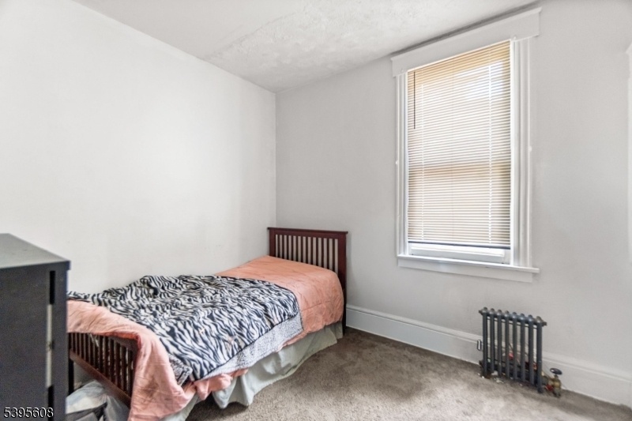
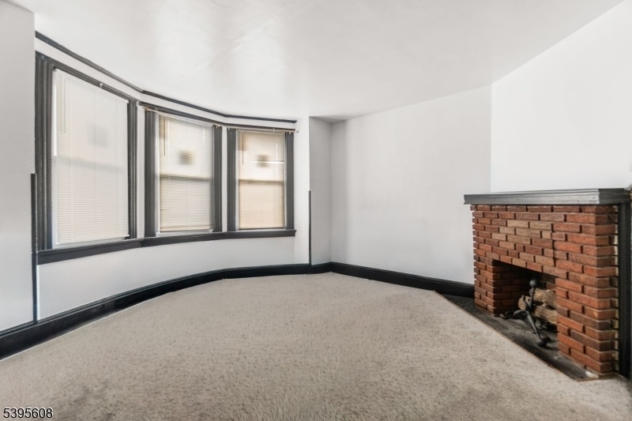
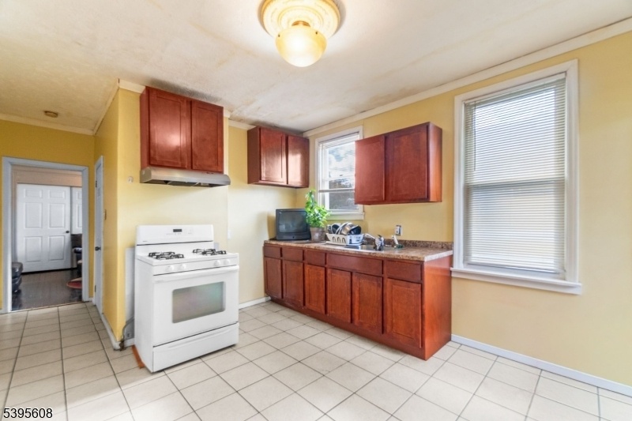
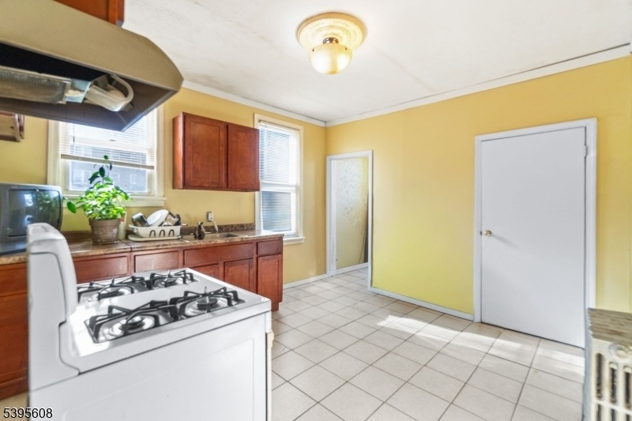
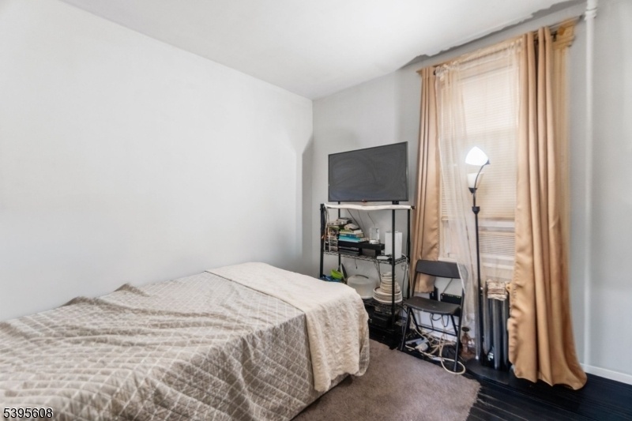
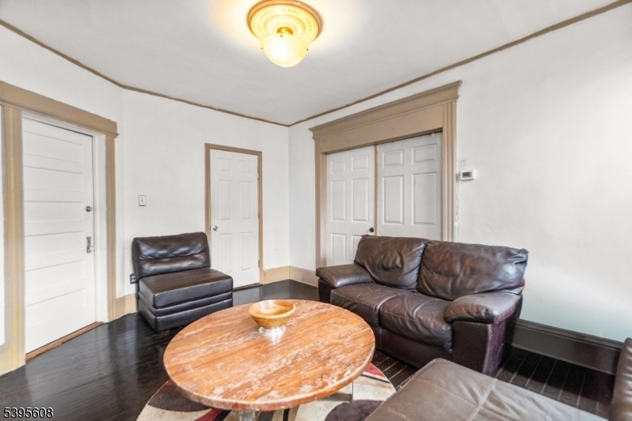
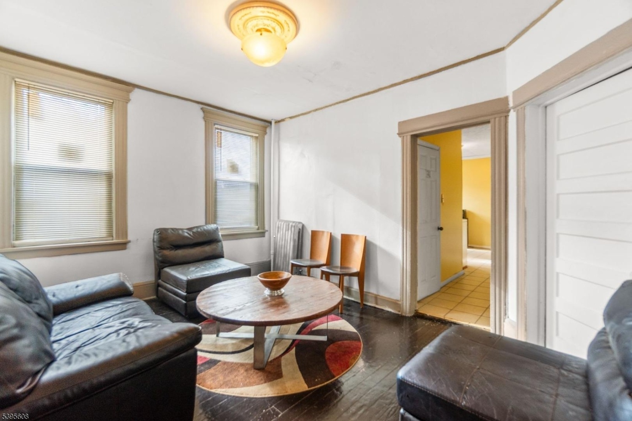
Price: $599,999
GSMLS: 3996347Type: Multi-Family
Style: 3-Three Story, See Remarks
Total Units: 2
Beds: 5
Baths: 3 Full
Garage: No
Year Built: 1953
Acres: 0.09
Property Tax: $15,628
Description
Welcome To 777 Stuyvesant Avenue A Versatile And Spacious 5-bedroom, 3-full Bathroom 2-family Residence With A Bonus Finished Attic That Delivers Exceptional Flexibility For Both Owner-occupants And Investors. This Property Offers The Ability To Live In Comfort While Generating Income, Or Rent All Levels For Strong Cash-flow And Long-term Return. Each Level Offers Generous Room Sizes, Natural Light, And A Functional Layout That Aligns With Modern Living Needs. The Bonus Attic Adds Additional Finished Space Ideal For Extended Living, Office Use, Or Guest Accommodations. The Basement Provides Abundant Storage And Future Possibilities. The Exterior Includes 2 Parking Spaces And A Large Backyard Perfect For Recreation, Entertaining, Or Creating A Private Outdoor Retreat.
General Info
Style:
3-Three Story, See Remarks
SqFt Building:
n/a
Total Rooms:
17
Basement:
Yes - Unfinished
Interior:
n/a
Roof:
Asphalt Shingle
Exterior:
See Remarks, Vinyl Siding, Wood
Lot Size:
27 X IRR.
Lot Desc:
n/a
Parking
Garage Capacity:
No
Description:
n/a
Parking:
2 Car Width
Spaces Available:
2
Unit 1
Bedrooms:
2
Bathrooms:
1
Total Rooms:
6
Room Description:
Bedrooms, Dining Room, Family Room, Kitchen, Living Room, Master Bedroom
Levels:
1
Square Foot:
n/a
Fireplaces:
n/a
Appliances:
CarbMDet,CookGas,InstHotW,RgOvGas,SeeRem
Utilities:
Owner Pays Water, Tenant Pays Electric, Tenant Pays Gas, Tenant Pays Heat
Handicap:
No
Unit 2
Bedrooms:
2
Bathrooms:
1
Total Rooms:
6
Room Description:
Bedrooms, Dining Room, Family Room, Kitchen, Living Room, Master Bedroom
Levels:
2
Square Foot:
n/a
Fireplaces:
n/a
Appliances:
CarbMDet,CookGas,InstHotW,RgOvGas,SeeRem
Utilities:
Owner Pays Water, Tenant Pays Electric, Tenant Pays Gas, Tenant Pays Heat
Handicap:
No
Unit 3
Bedrooms:
1
Bathrooms:
n/a
Total Rooms:
4
Room Description:
Attic, Bedrooms, Eat-In Kitchen, Living/Dining Room, Master Bedroom
Levels:
3
Square Foot:
n/a
Fireplaces:
n/a
Appliances:
n/a
Utilities:
n/a
Handicap:
n/a
Unit 4
Bedrooms:
n/a
Bathrooms:
n/a
Total Rooms:
n/a
Room Description:
n/a
Levels:
n/a
Square Foot:
n/a
Fireplaces:
n/a
Appliances:
n/a
Utilities:
n/a
Handicap:
n/a
Utilities
Heating:
1 Unit, Radiant - Hot Water
Heating Fuel:
Gas-Natural
Cooling:
None,WallUnit
Water Heater:
Gas
Water:
Public Water
Sewer:
Public Sewer
Utilities:
Gas-Natural
Services:
n/a
School Information
Elementary:
n/a
Middle:
n/a
High School:
n/a
Community Information
County:
Essex
Town:
Irvington Twp.
Neighborhood:
n/a
Financial Considerations
List Price:
$599,999
Tax Amount:
$15,628
Land Assessment:
$92,300
Build. Assessment:
$309,400
Total Assessment:
$401,700
Tax Rate:
6.20
Tax Year:
2024
Listing Information
MLS ID:
3996347
List Date:
11-05-2025
Days On Market:
1
Listing Broker:
SIGNATURE REALTY NJ
Listing Agent:













Request More Information
Shawn and Diane Fox
RE/MAX American Dream
3108 Route 10 West
Denville, NJ 07834
Call: (973) 277-7853
Web: GlenmontCommons.com

