6 Cambridge Drive
Millburn Twp, NJ 07078
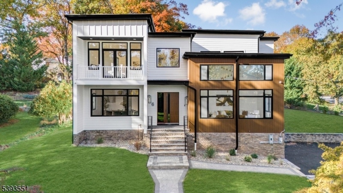
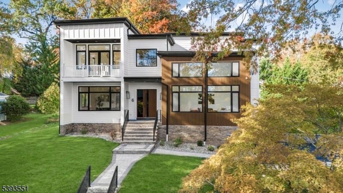
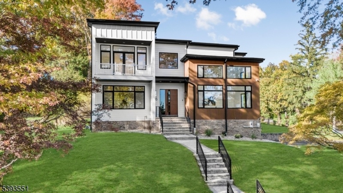
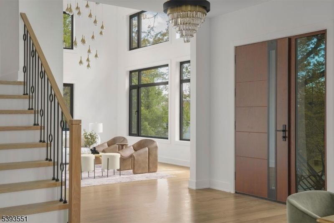
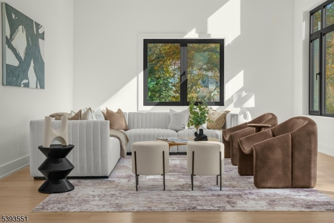
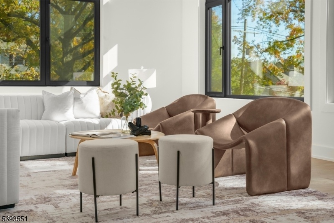
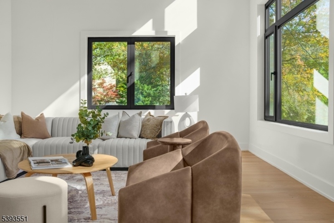
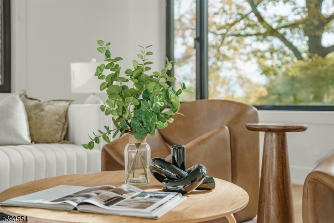
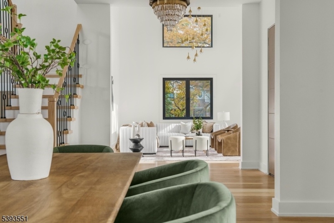
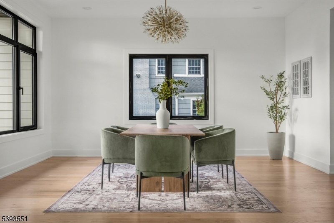
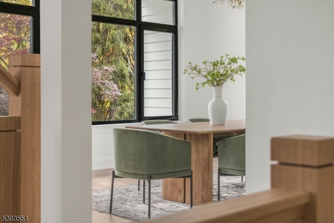
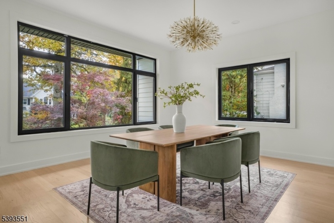
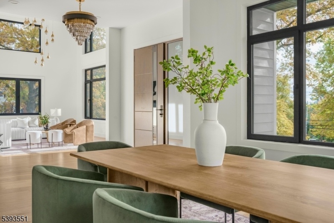
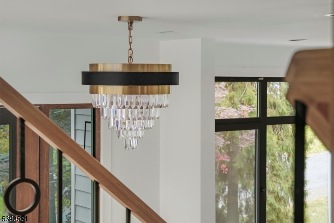
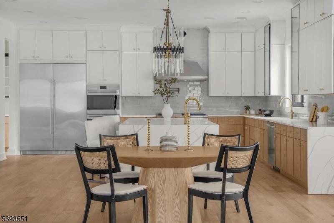
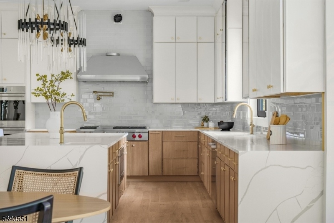
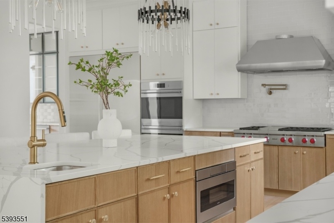
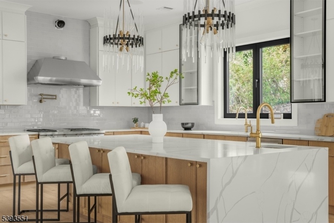
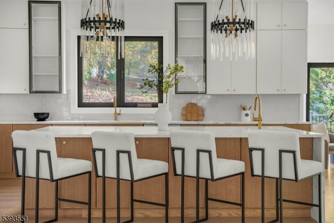
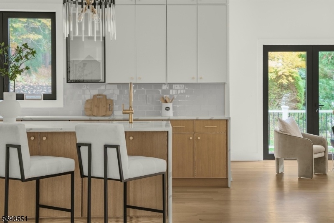
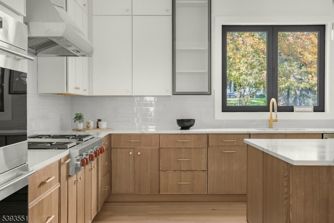
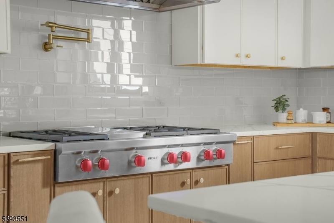
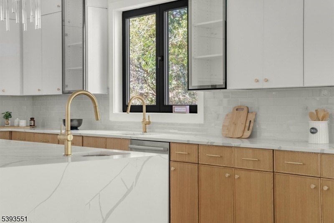
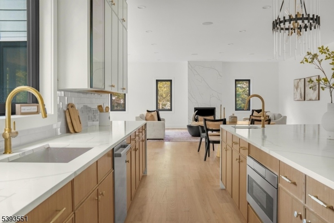
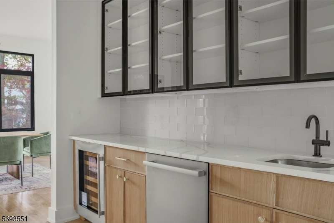
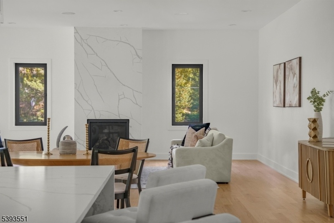
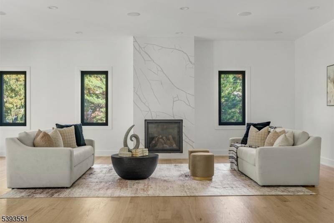
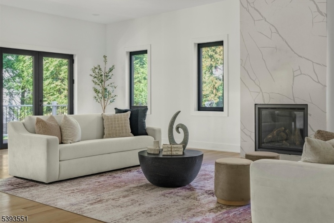
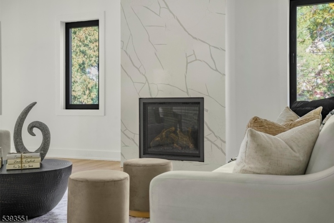
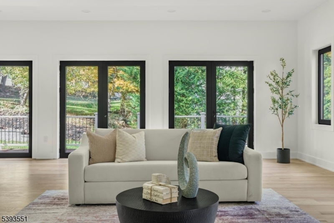
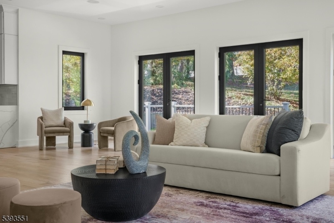
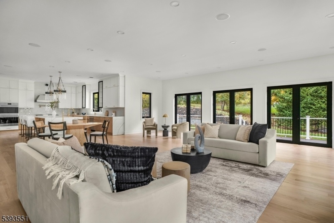
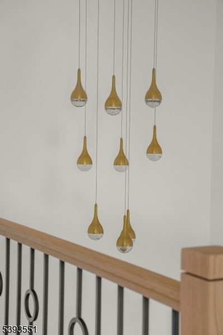
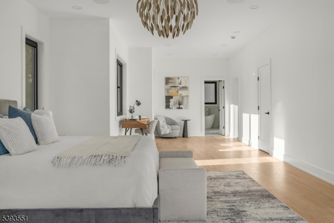
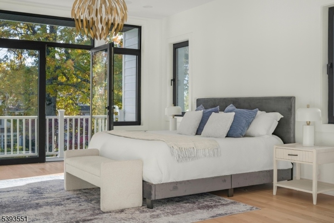
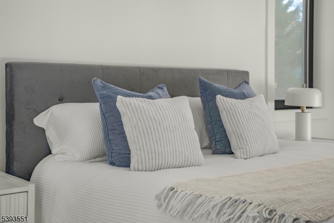
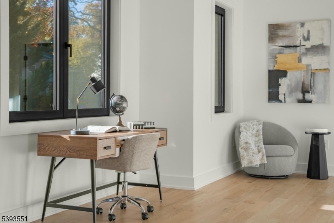
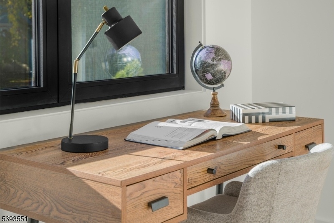
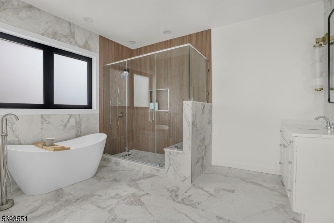
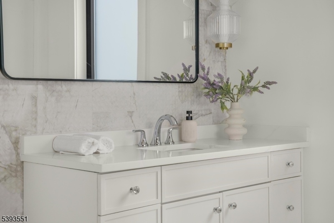
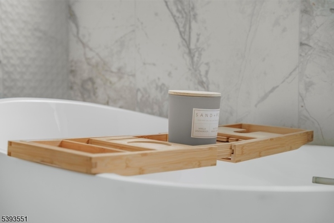
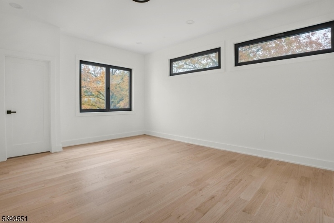
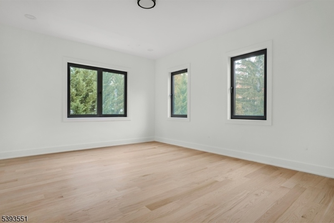
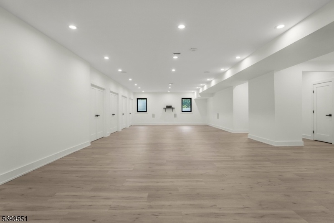
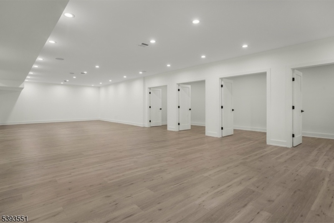
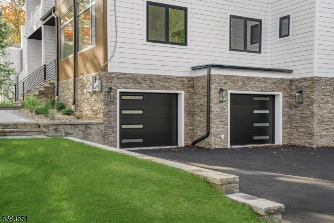
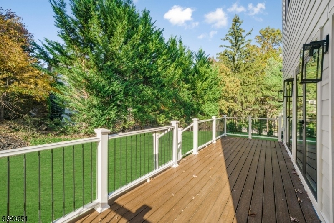
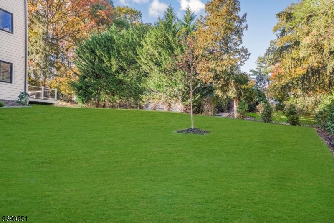
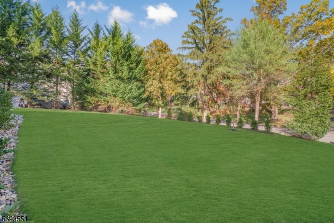
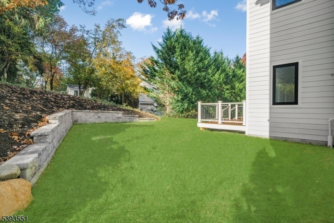
Price: $3,988,000
GSMLS: 3995625Type: Single Family
Style: Custom Home
Beds: 6
Baths: 6 Full & 2 Half
Garage: 2-Car
Year Built: 2025
Acres: 0.39
Property Tax: $0
Description
Ideally Situated Directly In The Center Of The Hartshorn School District, This Newly Completed Transitional Home Captures The Perfect Balance Of Light, Space And Design. Spanning Nearly 7,000 Square Feet Across Three Levels, Every Room Was Crafted With Thoughtful Intention And Striking Detail. The Grand Entry Opens To 10-foot Ceilings And Oversized Windows That Fill The Home With Natural Light. The Open Kitchen, Breakfast Area And Family Room Span The Rear Of The Home Where Morning Light Filters Through Floor-to-ceiling Glass. A Wall Of French Doors Leads To An Expansive Deck Overlooking Manicured Grounds And Mature Trees. The Gourmet Kitchen Features Custom Two-tone Cabinetry, A Full Suite Of Wolf And Sub-zero Appliances, A Butler's Pantry With A Second Dishwasher And Beverage Refrigerator, And A Seamless Flow To The Formal Dining Room And Living Room. A First Floor Bedroom Suite Adds Convenience. Upstairs, A Luxurious Primary Suite Spans The Depth Of The Home With A Private Balcony, Two Walk-in Closets, And A Serene And Indulgent Bath. Three Other Spacious Bedrooms On This Level Offer En-suite Baths, While The Second Floor Laundry Center Is Equipped For Two Washers And Dryers. The Lower Level Adds A Large Recreation Room, Bedroom, Full Bath, Powder Room And Ample Storage. Outside, The Property Is Surrounded By New Landscaping, Fresh Sod And An Irrigation System. An Oversized Two-car Garage Completes This Exceptional Residence On 0.39 Acres. Be Prepared To Fall In Love!
Rooms Sizes
Kitchen:
20x20 First
Dining Room:
17x15 First
Living Room:
21x15 First
Family Room:
29x28 First
Den:
n/a
Bedroom 1:
35x15 Second
Bedroom 2:
17x14 Second
Bedroom 3:
17x14 Second
Bedroom 4:
17x16 Second
Room Levels
Basement:
1Bedroom,BathMain,GarEnter,RecRoom,Storage,Utility
Ground:
n/a
Level 1:
1 Bedroom, Bath(s) Other, Dining Room, Family Room, Foyer, Kitchen, Living Room, Pantry, Powder Room
Level 2:
4 Or More Bedrooms, Bath Main, Bath(s) Other, Laundry Room
Level 3:
n/a
Level Other:
n/a
Room Features
Kitchen:
Center Island, Pantry, Separate Dining Area
Dining Room:
Formal Dining Room
Master Bedroom:
Full Bath, Sitting Room, Walk-In Closet
Bath:
Soaking Tub, Stall Shower
Interior Features
Square Foot:
6,982
Year Renovated:
n/a
Basement:
Yes - Finished, Full
Full Baths:
6
Half Baths:
2
Appliances:
Cooktop - Gas, Dishwasher, Generator-Hookup, Refrigerator, Wall Oven(s) - Electric, Wine Refrigerator
Flooring:
Tile, Wood
Fireplaces:
1
Fireplace:
Family Room, Gas Fireplace
Interior:
Carbon Monoxide Detector, High Ceilings, Walk-In Closet
Exterior Features
Garage Space:
2-Car
Garage:
Built-In Garage, Oversize Garage
Driveway:
2 Car Width, Blacktop, Paver Block
Roof:
Asphalt Shingle, Flat
Exterior:
Vertical Siding
Swimming Pool:
No
Pool:
n/a
Utilities
Heating System:
Forced Hot Air, Multi-Zone
Heating Source:
Gas-Natural
Cooling:
Central Air, Multi-Zone Cooling
Water Heater:
Gas
Water:
Public Water, Water Charge Extra
Sewer:
Public Sewer, Sewer Charge Extra
Services:
Cable TV Available, Fiber Optic Available, Garbage Included
Lot Features
Acres:
0.39
Lot Dimensions:
n/a
Lot Features:
Corner
School Information
Elementary:
HARTSHORN
Middle:
MILLBURN
High School:
MILLBURN
Community Information
County:
Essex
Town:
Millburn Twp.
Neighborhood:
HARTSHORN
Application Fee:
n/a
Association Fee:
n/a
Fee Includes:
n/a
Amenities:
n/a
Pets:
n/a
Financial Considerations
List Price:
$3,988,000
Tax Amount:
$0
Land Assessment:
$822,600
Build. Assessment:
$0
Total Assessment:
$0
Tax Rate:
1.98
Tax Year:
2024
Ownership Type:
Fee Simple
Listing Information
MLS ID:
3995625
List Date:
10-31-2025
Days On Market:
49
Listing Broker:
SERHANT NEW JERSEY LLC
Listing Agent:
Anthony J Verducci Jr


















































Request More Information
Shawn and Diane Fox
RE/MAX American Dream
3108 Route 10 West
Denville, NJ 07834
Call: (973) 277-7853
Web: GlenmontCommons.com

