16 Dartmouth Rd
Clinton Twp, NJ 08801
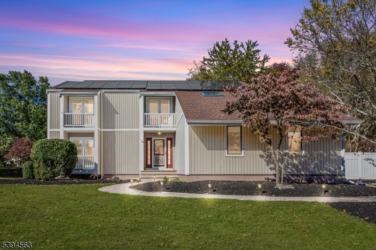
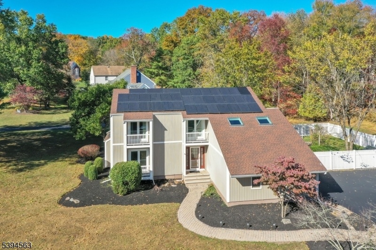
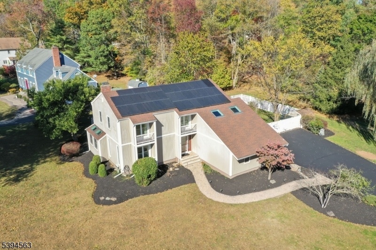
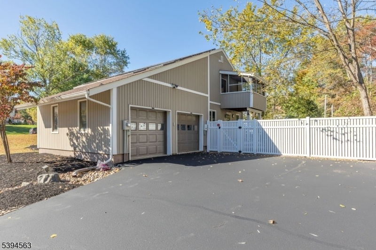
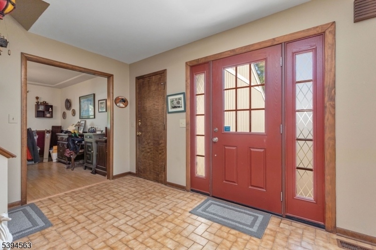
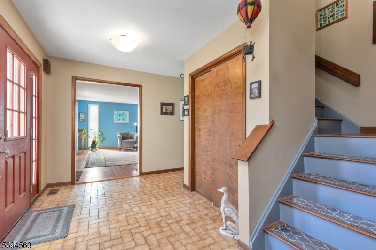
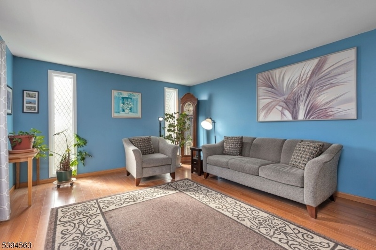
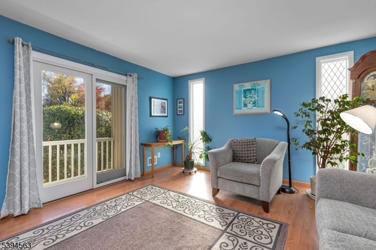
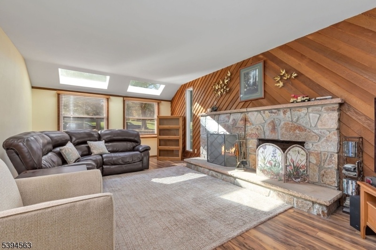
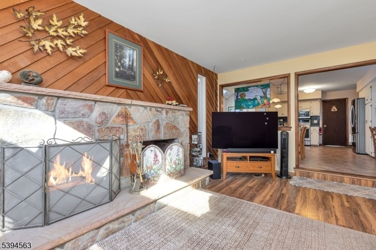
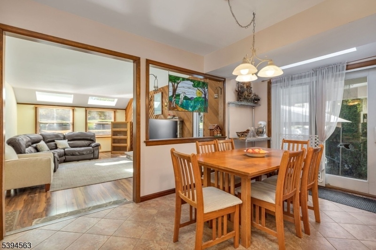
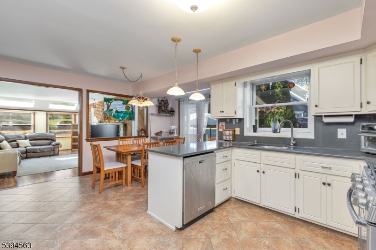
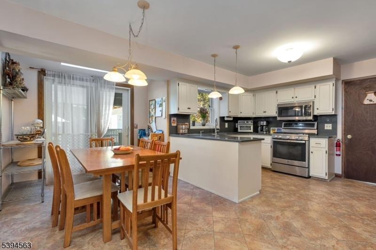
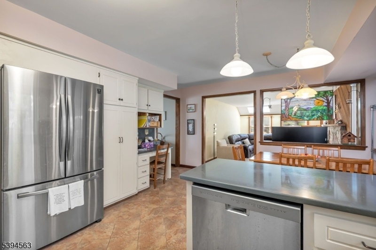
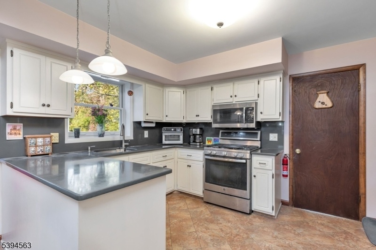
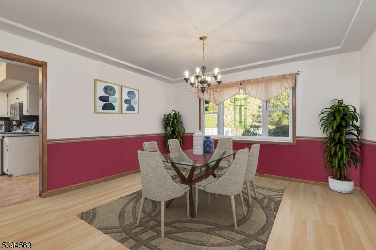
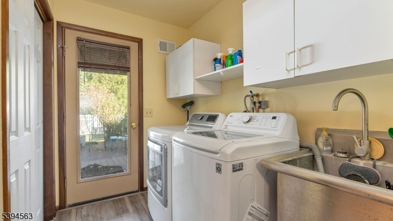
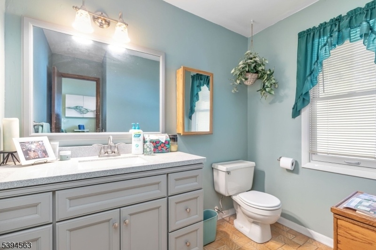
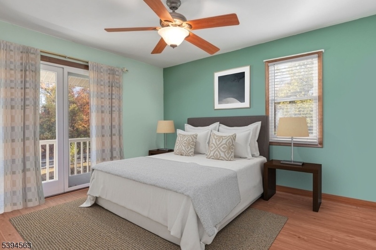
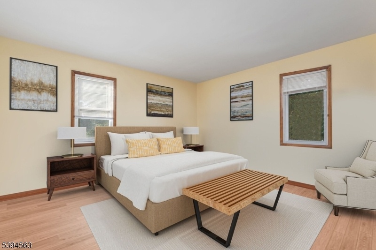
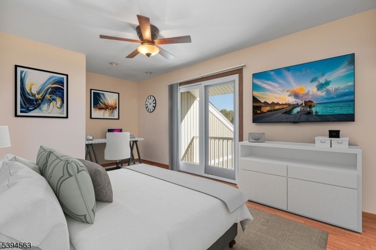
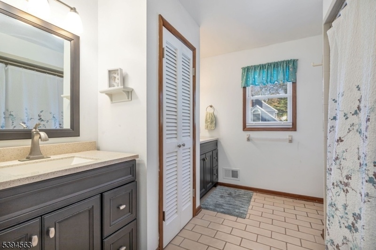
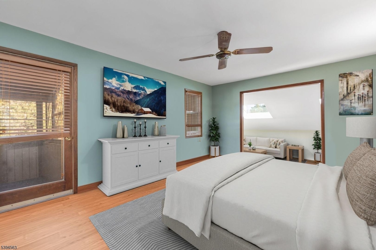
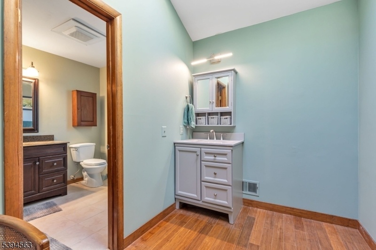
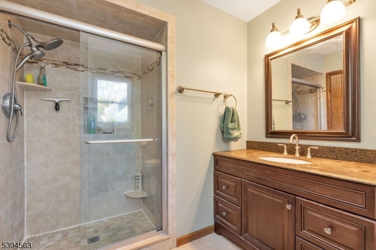
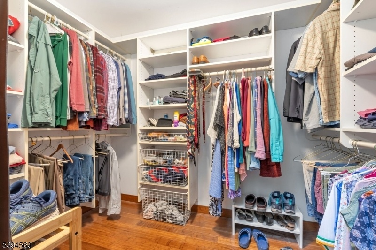
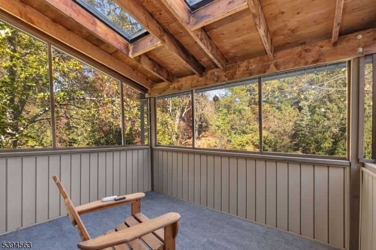
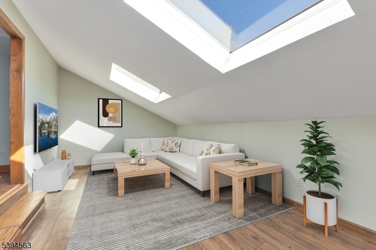
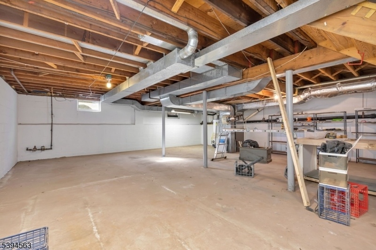
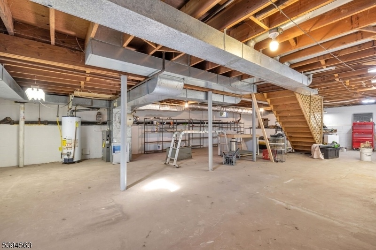
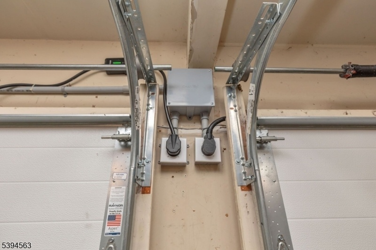
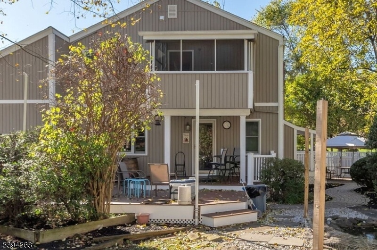
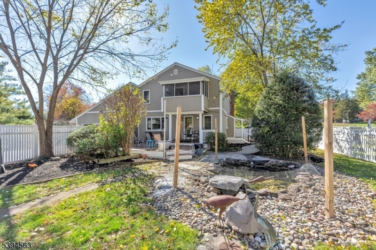
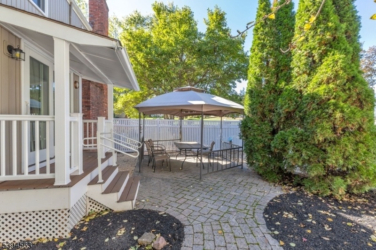
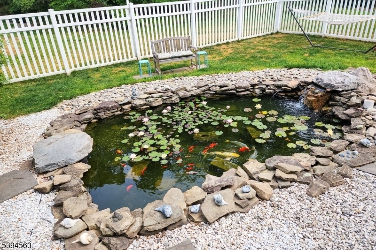
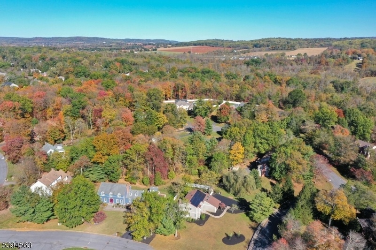
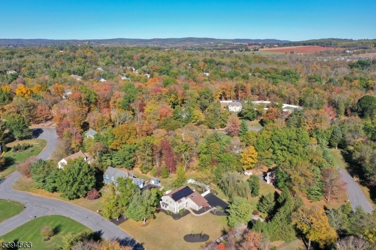
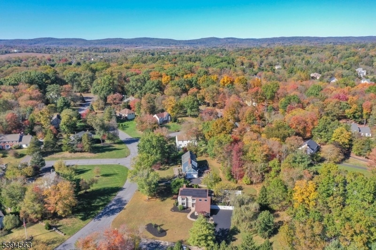
Price: $780,000
GSMLS: 3995539Type: Single Family
Style: Custom Home
Beds: 4
Baths: 2 Full & 1 Half
Garage: 2-Car
Year Built: 1983
Acres: 0.60
Property Tax: $12,749
Description
Welcome To This Custom 4 Bedroom, 2.5 Bath Home In The Desirable Clinton Township, Where Comfort, Character, And Modern Convenience Come Together Seamlessly. Sitting On A Spacious 0.6 Acre Corner Lot, This 2,769 Sq Ft Home Is Filled With Natural Light And Thoughtful Design At Every Turn. The Eat-in Kitchen, Updated Within The Last 5 Years, Features Tile Flooring, Stainless-steel Appliances, And Opens To A Formal Dining Room That's Perfect For Entertaining. A Wood-burning Fireplace Warms The Family Room Just Off The Kitchen, While The Living Room Offers Another Inviting Space To Unwind. Upstairs, You'll Find All Four Bedrooms, Including A Primary Master With An Ensuite Bath, A Walk-in Closet With Attic Access, And A Private Screened-in Porch That's Perfect For Morning Coffee Or Evening Relaxation. A Separate Bonus Room On The Second Floor, Featuring Two Recently Replaced Skylights, Provides The Ideal Setting For A Home Office, Gym, Or Creative Space. Step Outside To Enjoy A Fully Fenced Backyard Oasis With Two Entertainment Spaces: A Patio With Included Gazebo, And An Updated Deck Overlooking The Tranquil Pond. Additional Highlights Include Paid-off Solar Panels, A Two-car Garage With Ev Charging Capability, And The Rare Convenience Of Public Water And Sewer In The Area. Located Near Route 78, Route 22, And Nearby Transit, This Home Offers The Perfect Balance Of Privacy, Practicality, And Modern Upgrades. Don't Miss The Chance To Experience This Standout Home For Yourself!
Rooms Sizes
Kitchen:
18x16 First
Dining Room:
14x13 First
Living Room:
19x14 First
Family Room:
22x13 First
Den:
n/a
Bedroom 1:
18x13 Second
Bedroom 2:
17x10 Second
Bedroom 3:
14x12 Second
Bedroom 4:
13x12 Second
Room Levels
Basement:
n/a
Ground:
n/a
Level 1:
BathOthr,DiningRm,FamilyRm,Foyer,GarEnter,Kitchen,Laundry,LivingRm
Level 2:
4+Bedrms,Attic,BathMain,BathOthr,Screened,SittngRm
Level 3:
n/a
Level Other:
n/a
Room Features
Kitchen:
Eat-In Kitchen
Dining Room:
Formal Dining Room
Master Bedroom:
Full Bath, Walk-In Closet
Bath:
Stall Shower
Interior Features
Square Foot:
2,769
Year Renovated:
n/a
Basement:
Yes - Full, Slab, Unfinished
Full Baths:
2
Half Baths:
1
Appliances:
Dishwasher, Dryer, Microwave Oven, Range/Oven-Gas, Refrigerator, Washer
Flooring:
Laminate, Tile, Wood
Fireplaces:
1
Fireplace:
Family Room, Wood Burning
Interior:
Blinds,FireExtg,Skylight,SmokeDet,StallShw,WlkInCls
Exterior Features
Garage Space:
2-Car
Garage:
Attached,InEntrnc,SeeRem
Driveway:
Blacktop
Roof:
Asphalt Shingle
Exterior:
Vinyl Siding
Swimming Pool:
No
Pool:
n/a
Utilities
Heating System:
1 Unit, Forced Hot Air
Heating Source:
Gas-Natural
Cooling:
Central Air
Water Heater:
Gas
Water:
Public Water
Sewer:
Public Sewer
Services:
Cable TV Available
Lot Features
Acres:
0.60
Lot Dimensions:
n/a
Lot Features:
Corner
School Information
Elementary:
P.MCGAHERN
Middle:
CLINTON MS
High School:
N.HUNTERDN
Community Information
County:
Hunterdon
Town:
Clinton Twp.
Neighborhood:
n/a
Application Fee:
n/a
Association Fee:
n/a
Fee Includes:
n/a
Amenities:
n/a
Pets:
n/a
Financial Considerations
List Price:
$780,000
Tax Amount:
$12,749
Land Assessment:
$126,000
Build. Assessment:
$301,700
Total Assessment:
$427,700
Tax Rate:
2.98
Tax Year:
2024
Ownership Type:
Fee Simple
Listing Information
MLS ID:
3995539
List Date:
10-30-2025
Days On Market:
0
Listing Broker:
RE/MAX SELECT
Listing Agent:






































Request More Information
Shawn and Diane Fox
RE/MAX American Dream
3108 Route 10 West
Denville, NJ 07834
Call: (973) 277-7853
Web: GlenmontCommons.com

