27 Harker Hill Dr
Hardyston Twp, NJ 07419
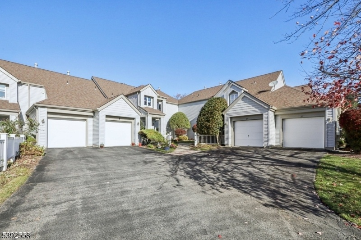
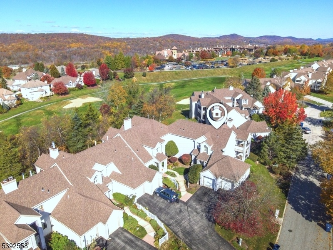
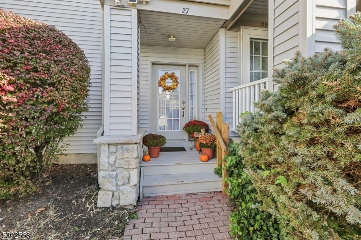
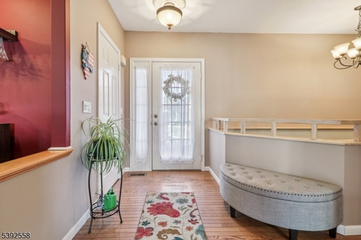
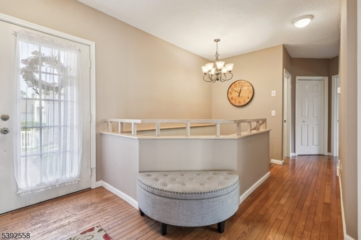
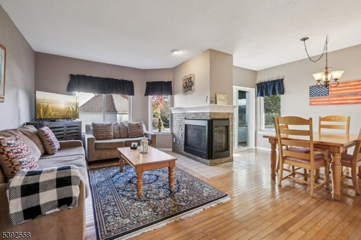
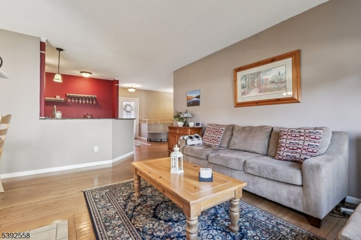
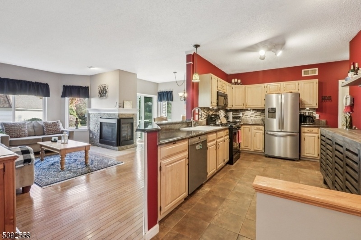
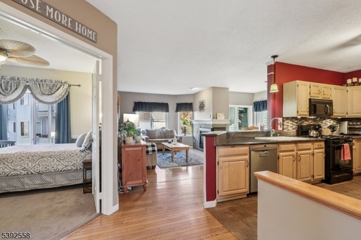
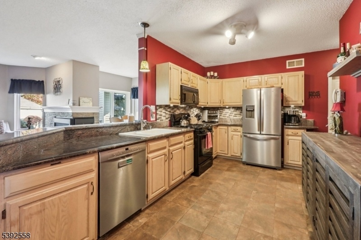
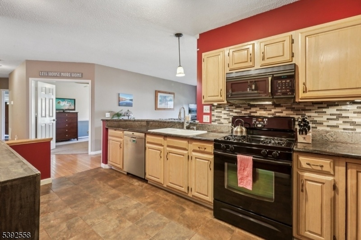
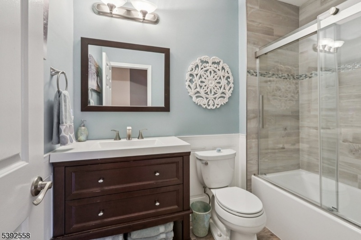
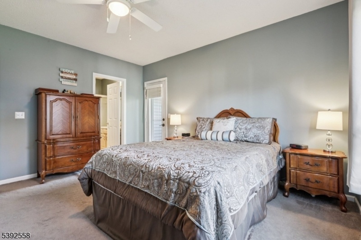
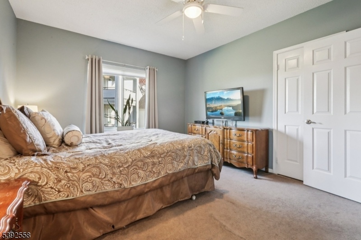
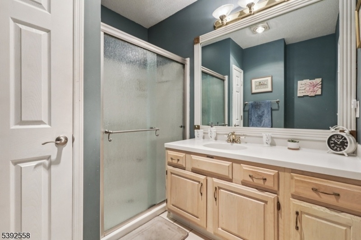
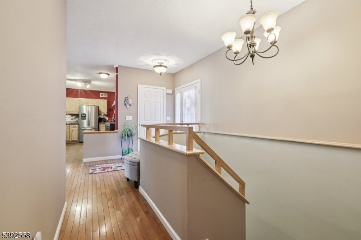
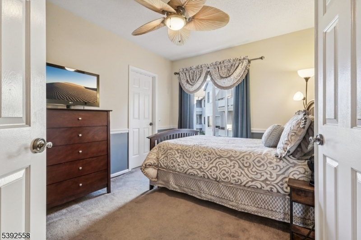
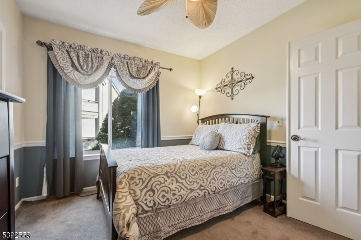
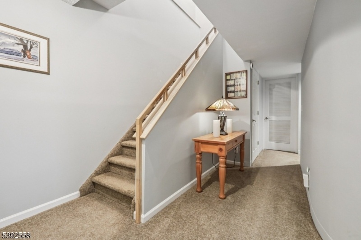
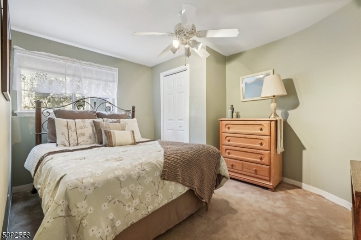
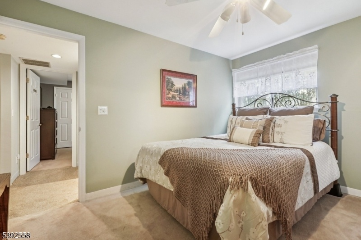
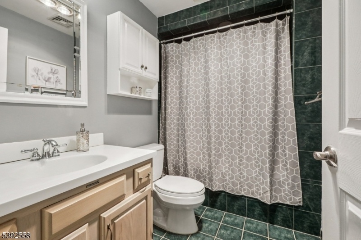
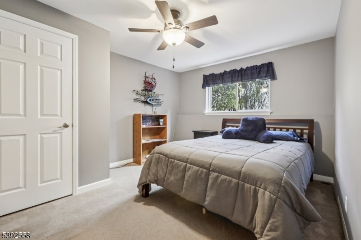
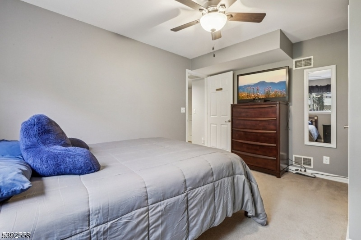
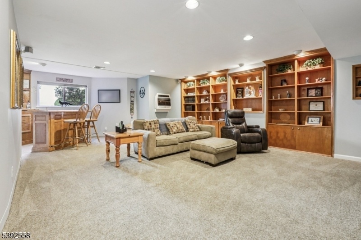
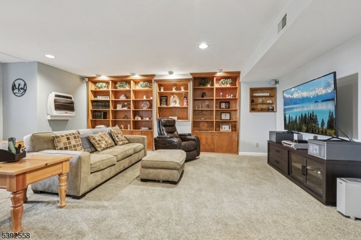
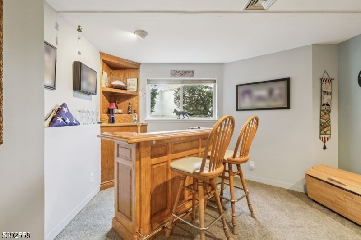
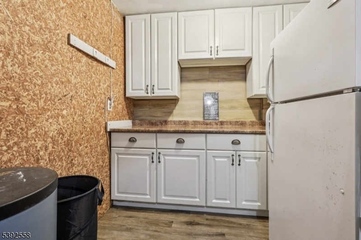
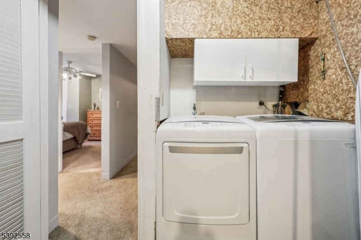
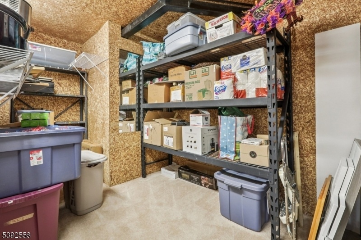
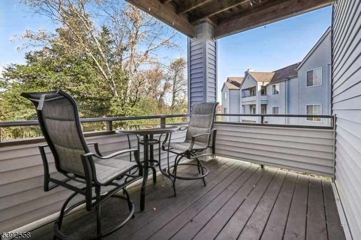
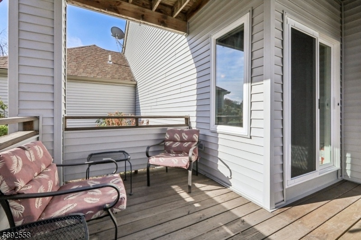
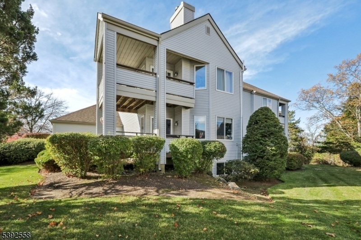
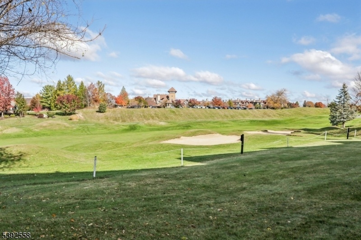
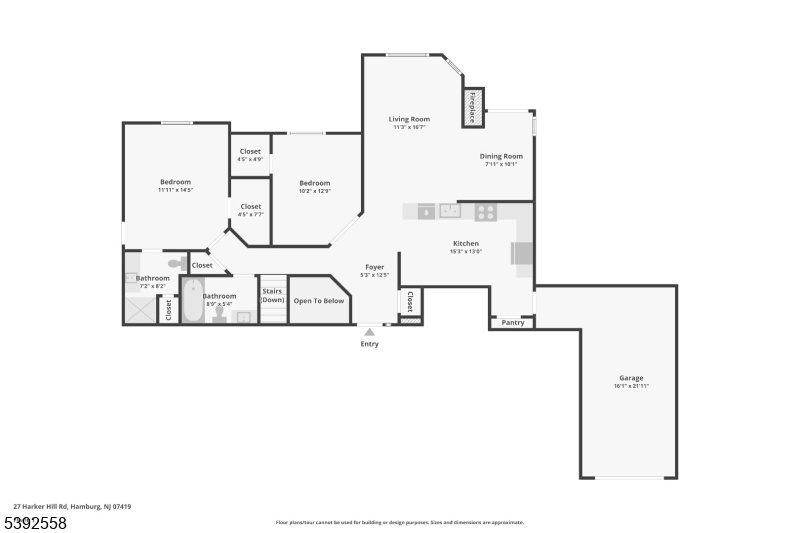
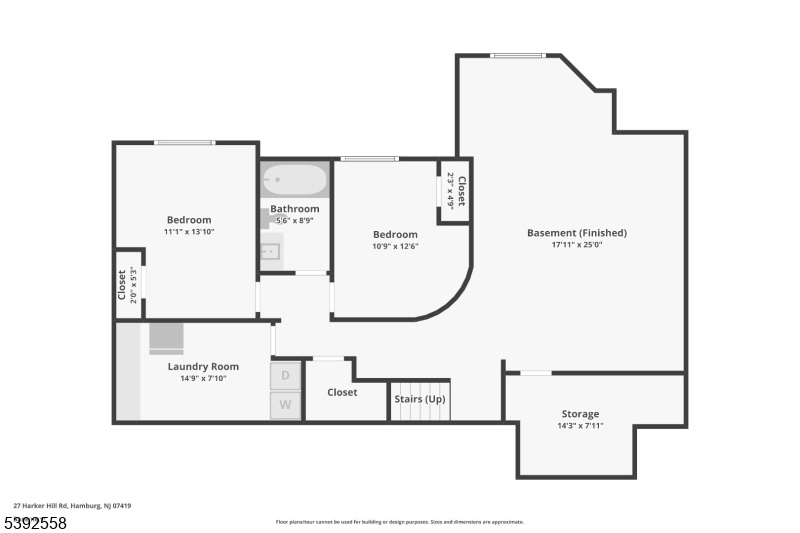
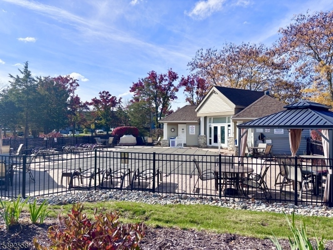
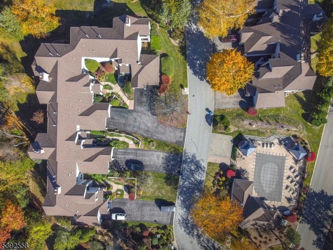
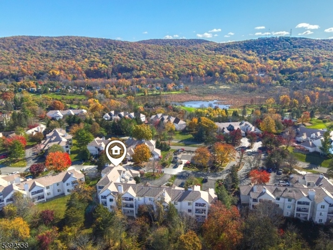
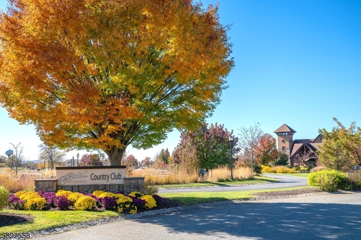
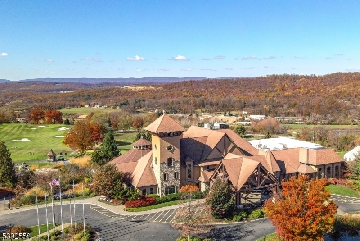
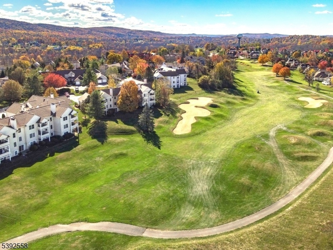
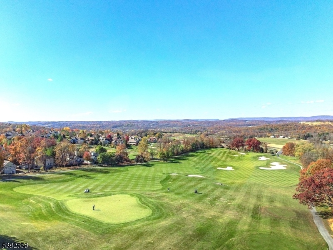
Price: $439,000
GSMLS: 3995263Type: Condo/Townhouse/Co-op
Style: Multi Floor Unit
Beds: 4
Baths: 3 Full
Garage: 1-Car
Year Built: 1998
Acres: 0.00
Property Tax: $7,315
Description
Welcome To 27 Harker Hill Drive! Nestled In The Highly Sought-after Cedars Section Of Crystal Spring, This Beautiful 4-bedroom, 3-bath End Unit Townhouse Style Condo Is Move-in Ready And Filled With Warmth And Charm.designed For Comfort And Convenience, The Main Level Features An Open Floor Plan That Seamlessly Connects The Kitchen, Dining Area, And Living Room, And Opens To A Deck For Outdoor Enjoyment.. Enjoy A Spacious Primary Suite With An Ensuite Bath Showcasing A Walk-in Shower And Private Deck, A Second Bedroom, And Another Full Bath. The Kitchen Offers Granite Countertops And Stainless-steel Appliances, While The Inviting Living Room Centers Around A Cozy Gas Fireplace.the Fully Finished Lower Level Provides Even More Living Space With Two Additional Bedrooms, A Full Bath, And A Recreation Room Perfect For Guests, Entertaining, Or Movie Nights. Step Outside And Enjoy All That This Wonderful Community Has To Offer! The Cedars Community Pool Is Right Across The Street, And Crystal Springs Resort With Its Premier Golf Courses, Fine Dining, Luxury Spa Services, And Entertainment Is Just A Short Walk Away. Surrounded By Area Local Wineries, Breweries, Orchards, And Outdoor Adventures Like Skiing, Biking, And Boating, You'll Find Something To Enjoy In Every Season. Don't Miss Your Chance To Make 27 Harker Hill Drive Your New Home A Welcoming Retreat In One Of Crystal Spring's Most Desirable Neighborhoods!
Rooms Sizes
Kitchen:
First
Dining Room:
n/a
Living Room:
First
Family Room:
Basement
Den:
Basement
Bedroom 1:
First
Bedroom 2:
First
Bedroom 3:
Basement
Bedroom 4:
Basement
Room Levels
Basement:
2 Bedrooms, Bath(s) Other, Laundry Room, Rec Room, Storage Room, Utility Room
Ground:
n/a
Level 1:
2Bedroom,BathOthr,GarEnter,Kitchen,LivDinRm
Level 2:
n/a
Level 3:
n/a
Level Other:
n/a
Room Features
Kitchen:
Separate Dining Area
Dining Room:
Living/Dining Combo
Master Bedroom:
1st Floor, Full Bath, Walk-In Closet
Bath:
n/a
Interior Features
Square Foot:
n/a
Year Renovated:
n/a
Basement:
Yes - Finished, Full
Full Baths:
3
Half Baths:
0
Appliances:
Dishwasher, Dryer, Microwave Oven, Range/Oven-Gas, Refrigerator, Washer, Water Softener-Own
Flooring:
Carpeting, Tile, Wood
Fireplaces:
1
Fireplace:
Gas Fireplace
Interior:
n/a
Exterior Features
Garage Space:
1-Car
Garage:
Attached Garage, Garage Door Opener
Driveway:
1 Car Width, Blacktop
Roof:
Asphalt Shingle
Exterior:
Vinyl Siding
Swimming Pool:
Yes
Pool:
Association Pool
Utilities
Heating System:
Floor/Wall Heater, Forced Hot Air
Heating Source:
Gas-Natural
Cooling:
Central Air
Water Heater:
Gas
Water:
Public Water
Sewer:
Public Sewer
Services:
Cable TV Available, Garbage Included
Lot Features
Acres:
0.00
Lot Dimensions:
n/a
Lot Features:
Backs to Golf Course, Mountain View
School Information
Elementary:
HARDYSTON
Middle:
HARDYSTON
High School:
WALLKILL
Community Information
County:
Sussex
Town:
Hardyston Twp.
Neighborhood:
Crystal Springs
Application Fee:
$600
Association Fee:
$380 - Monthly
Fee Includes:
Maintenance-Common Area, Maintenance-Exterior, Snow Removal, Trash Collection
Amenities:
Pool-Outdoor
Pets:
Cats OK, Dogs OK
Financial Considerations
List Price:
$439,000
Tax Amount:
$7,315
Land Assessment:
$132,000
Build. Assessment:
$247,200
Total Assessment:
$379,200
Tax Rate:
2.01
Tax Year:
2025
Ownership Type:
Condominium
Listing Information
MLS ID:
3995263
List Date:
10-29-2025
Days On Market:
57
Listing Broker:
HOWARD HANNA RAND REALTY
Listing Agent:
Carol Sapanaro











































Request More Information
Shawn and Diane Fox
RE/MAX American Dream
3108 Route 10 West
Denville, NJ 07834
Call: (973) 277-7853
Web: GlenmontCommons.com

