908 Willow Drive
Stillwater Twp, NJ 07860
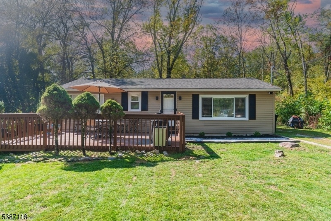
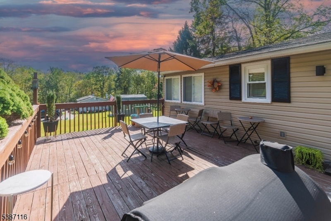
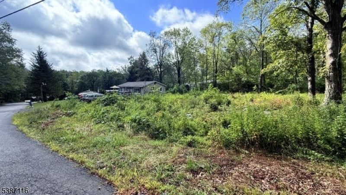
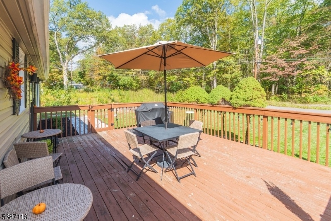
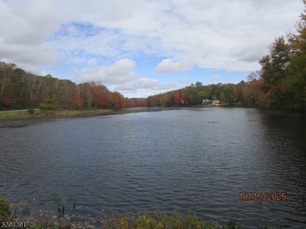
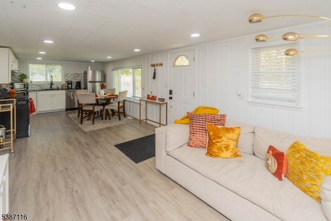
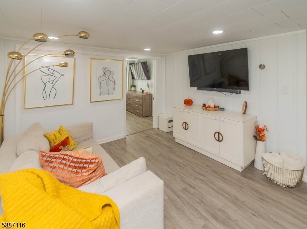
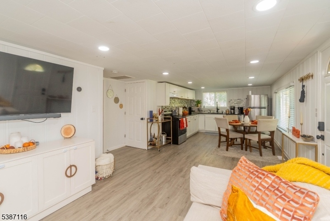
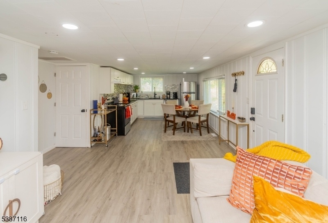
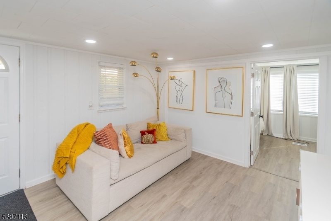
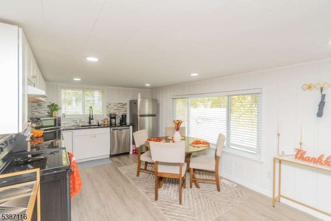
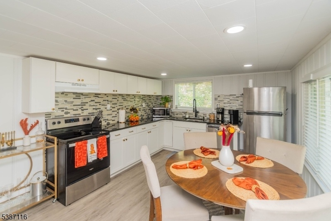
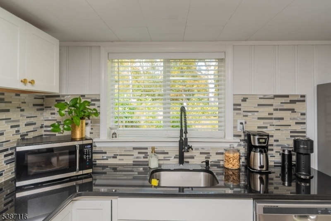
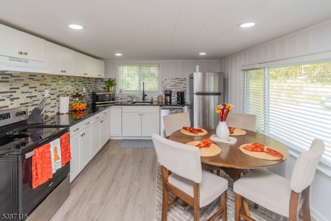
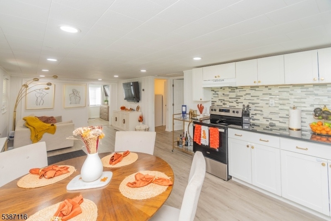
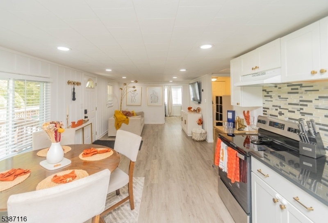
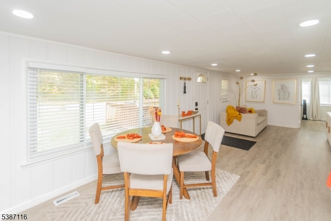
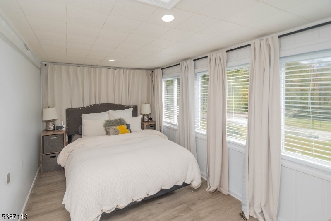
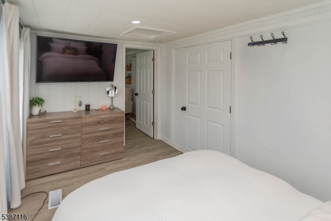
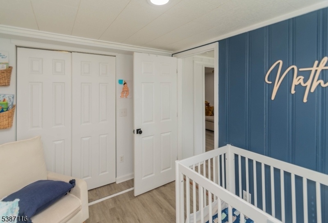
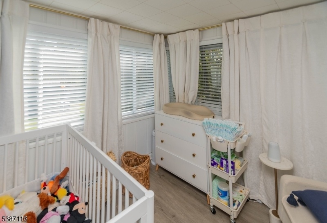
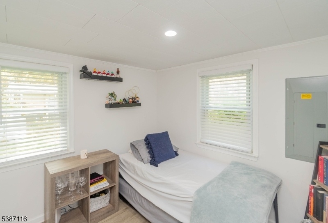
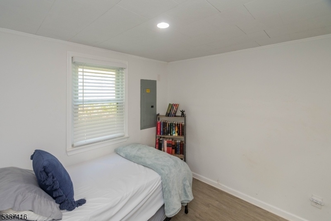
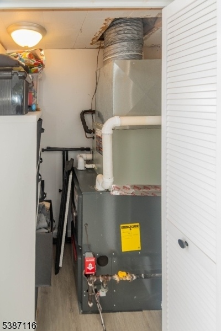
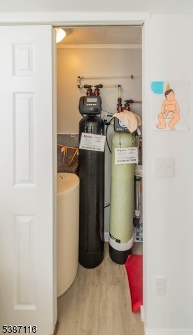
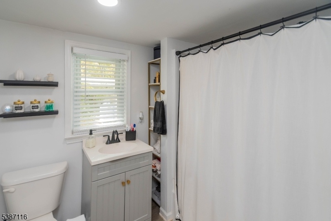
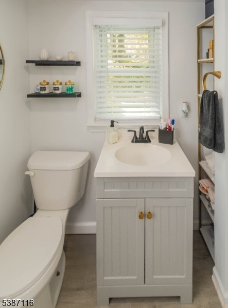
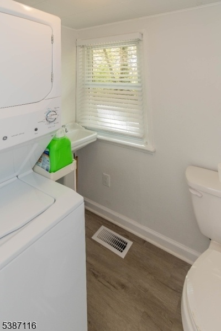
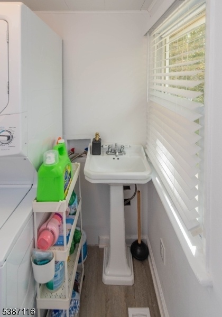
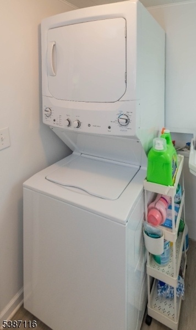
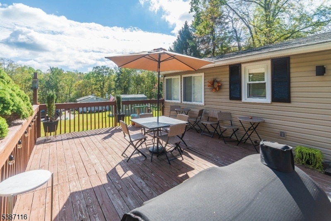
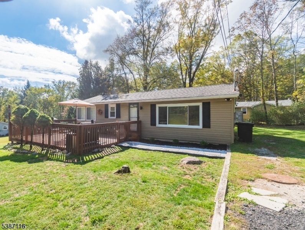
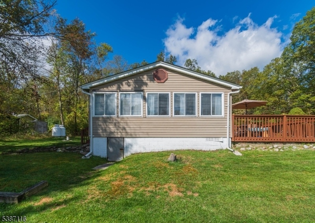
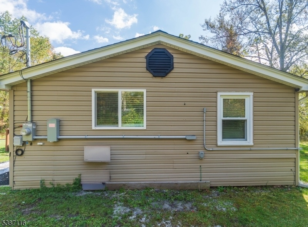
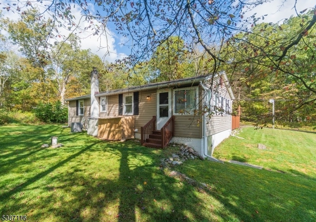
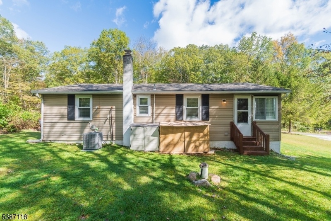
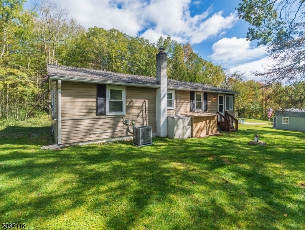
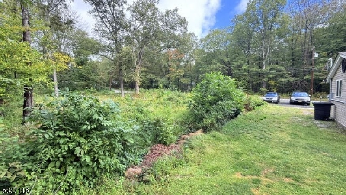
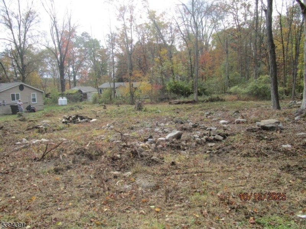
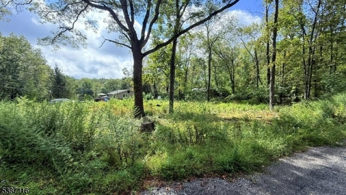
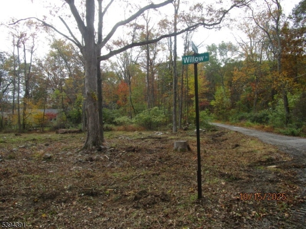
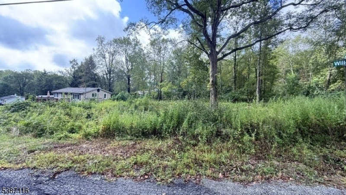
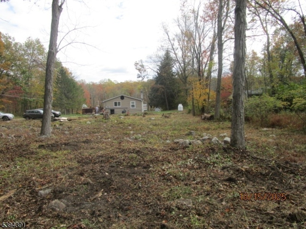
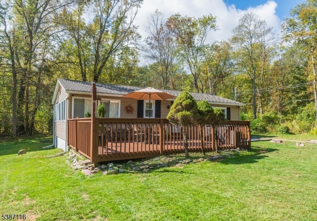
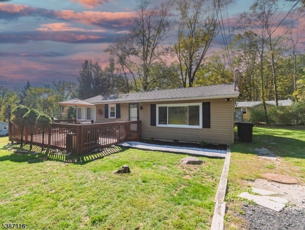
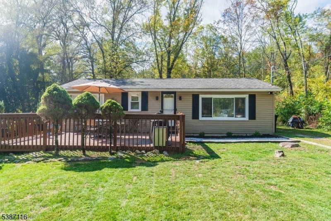
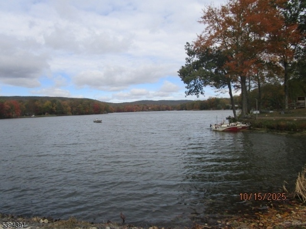
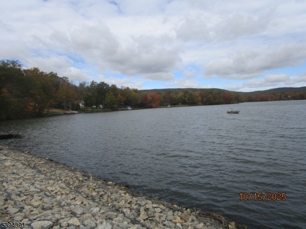
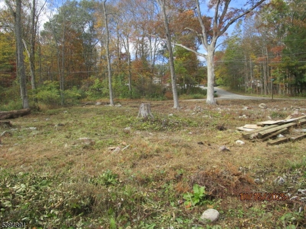
Price: $279,900
GSMLS: 3995256Type: Single Family
Style: Ranch
Beds: 2
Baths: 1 Full & 1 Half
Garage: No
Year Built: 1968
Acres: 0.40
Property Tax: $4,634
Description
Motivated Seller!! This Beautifully Renovated, Light Filled Ranch Is Set On A Large, Level Lot, On A Cul-de-sac (!!) In The Desirable Crandon Lakes Community Of Stillwater. You'll Feel A Warm Vibe Upon Entering Through The Sleek Anderson Front Door. This Is An Open-concept Home, Featuring 2 Bedrooms, 1.5 Baths, Including A Versatile Bonus Room, Currently Being Used As A Walk-in Closet. It Could Also Serve As An Office Or Nursery. The Stylish Kitchen Is Designed With Stainless Steel Appliances, Quartz Countertops, And Modern Gold Finishes. Enjoy Relaxing Or Entertaining On The Spacious Front Deck. The Empty, Oversized Lot On The Right Side Is Part Of This Property!!!!!!!!!!! It's Perfect For Gardening, Expansion/addition, A Big Garage, (pole Barn?!!), Or Outdoor Fun And Games! Highlights Include Brand New Central A/c, 200-amp Electric Service, Back-up Generator Hook-up, (generator Negotiable), Top Of The Line Blink Security System, (including 4 Cameras And Flood Lights), And Radata Water Softner. Additional Updates Throughout Include Newer Siding, Roof, Furnace, And Appliances. Living Here Means Access To Crandon Lakes Wonderful Amenities, Including Two Beaches, Picnic Pavilion, Playground, Ball Field, Basketball Court, Seasonal Weekend Musical Entertainment, And Opportunities For Fishing, Swimming, And Boating!! All Just Steps From Your Door! Low Taxes! Low Hoa! Welcome To 908 Willow Drive- Move Right In!!!!
Rooms Sizes
Kitchen:
16x11 First
Dining Room:
n/a
Living Room:
13x12 First
Family Room:
n/a
Den:
n/a
Bedroom 1:
13x9 First
Bedroom 2:
9x9 First
Bedroom 3:
n/a
Bedroom 4:
n/a
Room Levels
Basement:
n/a
Ground:
n/a
Level 1:
2Bedroom,BathMain,BathOthr,Den,Kitchen,Laundry,LivingRm,OutEntrn
Level 2:
n/a
Level 3:
n/a
Level Other:
n/a
Room Features
Kitchen:
Eat-In Kitchen
Dining Room:
Living/Dining Combo
Master Bedroom:
1st Floor
Bath:
n/a
Interior Features
Square Foot:
n/a
Year Renovated:
2023
Basement:
No - Crawl Space
Full Baths:
1
Half Baths:
1
Appliances:
Cooktop - Electric, Dishwasher, Dryer, Generator-Hookup, Range/Oven-Electric, Refrigerator, Stackable Washer/Dryer, Washer, Water Softener-Own
Flooring:
Laminate
Fireplaces:
No
Fireplace:
n/a
Interior:
CODetect,FireExtg,SmokeDet,StallTub,TubShowr
Exterior Features
Garage Space:
No
Garage:
n/a
Driveway:
2 Car Width
Roof:
Asphalt Shingle
Exterior:
Vinyl Siding
Swimming Pool:
No
Pool:
n/a
Utilities
Heating System:
1 Unit, Forced Hot Air
Heating Source:
Gas-Propane Leased
Cooling:
Central Air
Water Heater:
Electric
Water:
Well
Sewer:
Septic
Services:
Cable TV Available, Garbage Extra Charge
Lot Features
Acres:
0.40
Lot Dimensions:
175X100 AV
Lot Features:
Cul-De-Sac, Level Lot
School Information
Elementary:
STILLWATER
Middle:
KITTATINNY
High School:
KITTATINNY
Community Information
County:
Sussex
Town:
Stillwater Twp.
Neighborhood:
Crandon Lakes
Application Fee:
$500
Association Fee:
$525 - Annually
Fee Includes:
Maintenance-Common Area, Snow Removal
Amenities:
Lake Privileges, Playground
Pets:
Yes
Financial Considerations
List Price:
$279,900
Tax Amount:
$4,634
Land Assessment:
$47,700
Build. Assessment:
$75,200
Total Assessment:
$122,900
Tax Rate:
3.63
Tax Year:
2025
Ownership Type:
Fee Simple
Listing Information
MLS ID:
3995256
List Date:
10-29-2025
Days On Market:
0
Listing Broker:
KRUMPFER REALTY GROUP
Listing Agent:

















































Request More Information
Shawn and Diane Fox
RE/MAX American Dream
3108 Route 10 West
Denville, NJ 07834
Call: (973) 277-7853
Web: GlenmontCommons.com

