2 Quimby Ln
Mendham Boro, NJ 07945
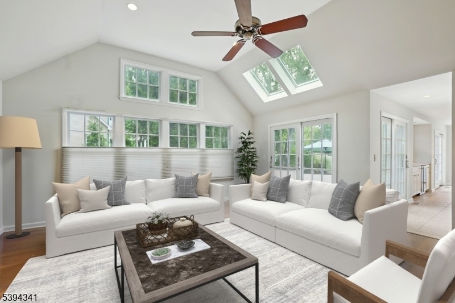
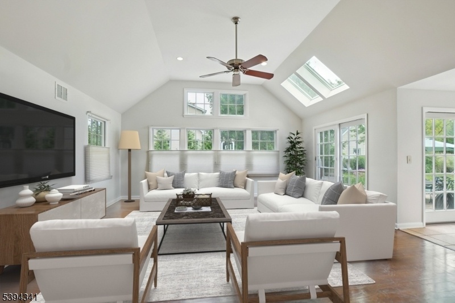
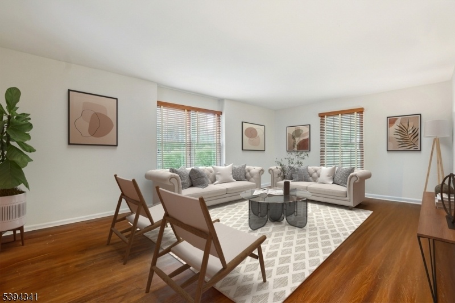
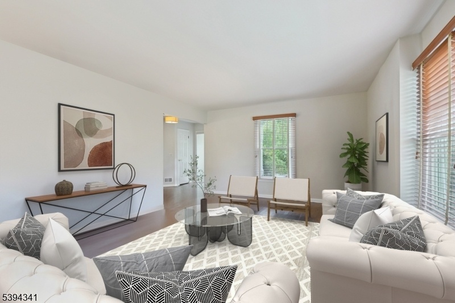
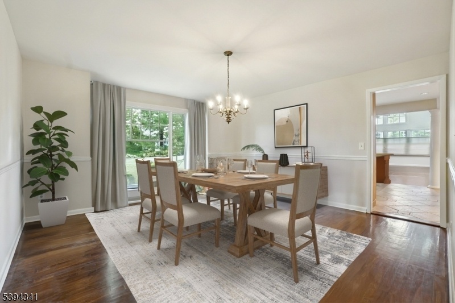
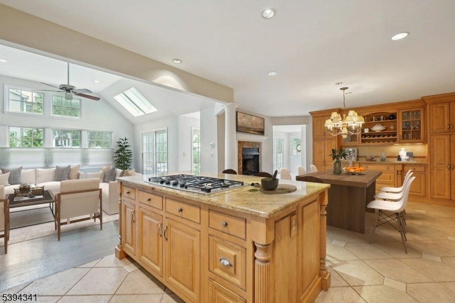
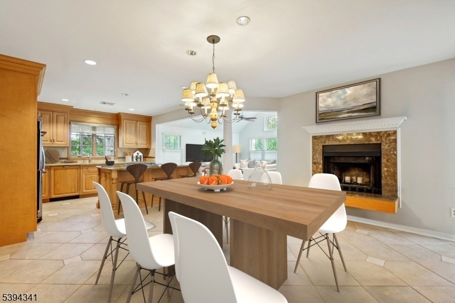
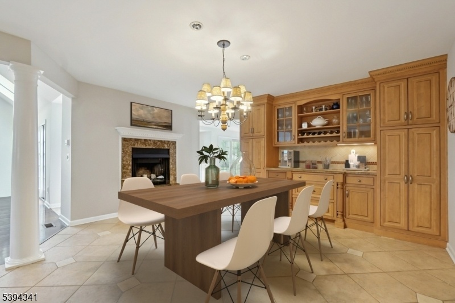
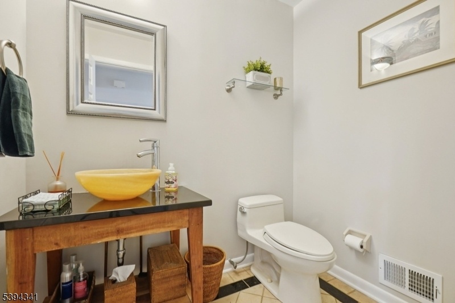
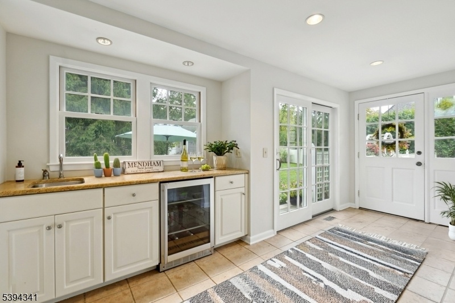
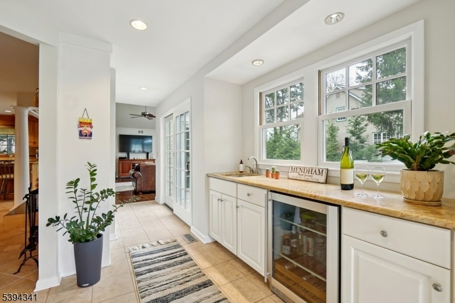
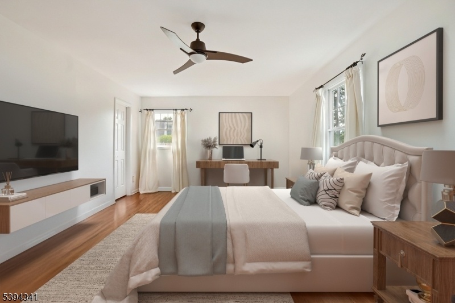
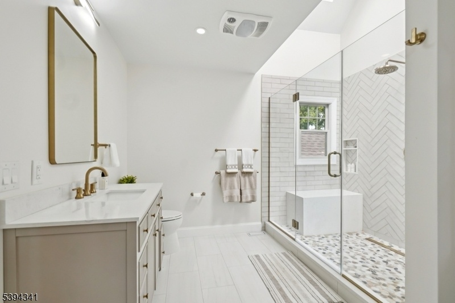
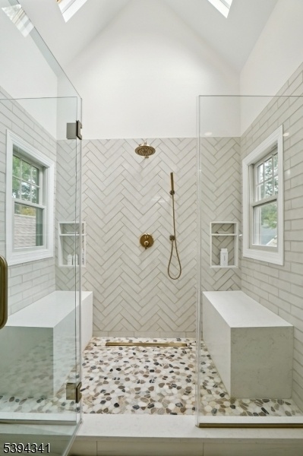
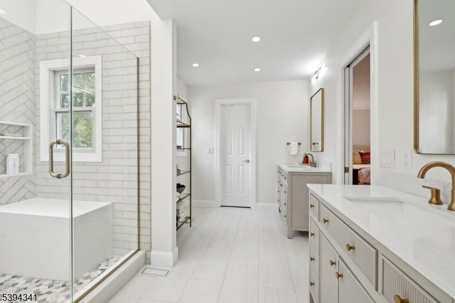
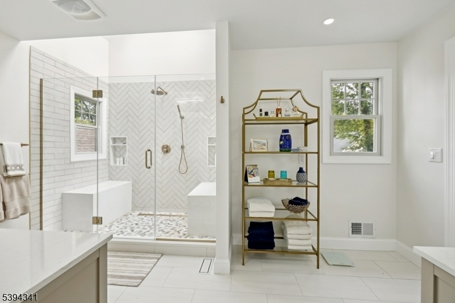
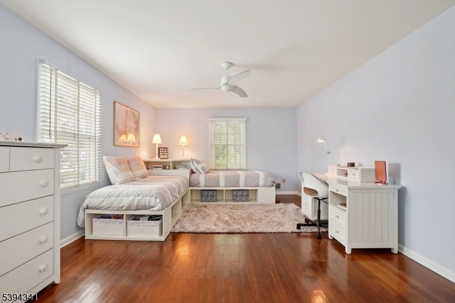
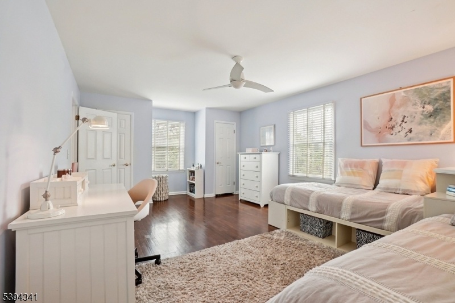
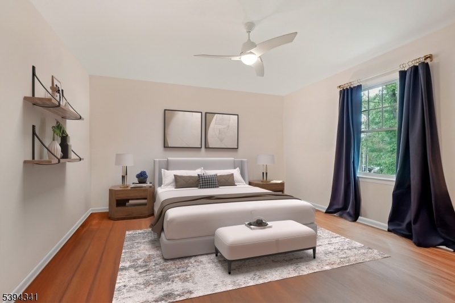
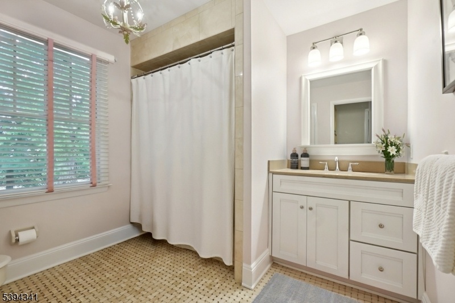
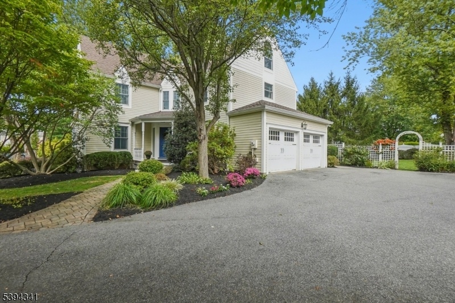
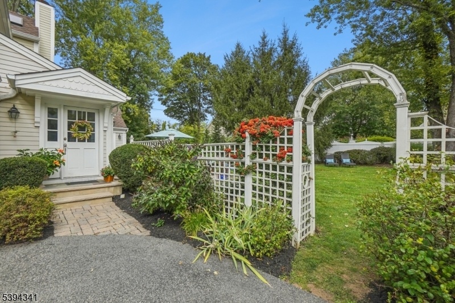
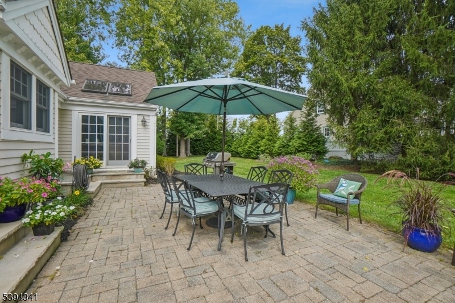
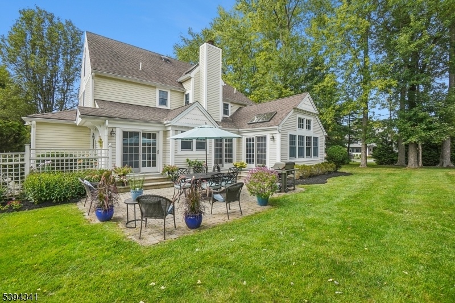
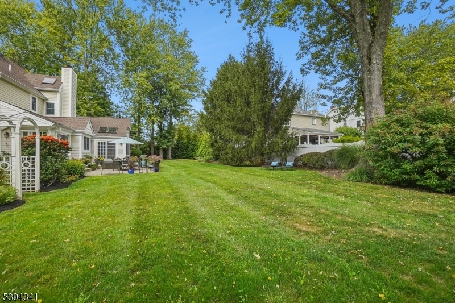
Price: $1,139,000
GSMLS: 3995225Type: Single Family
Style: Colonial
Beds: 3
Baths: 2 Full & 1 Half
Garage: 2-Car
Year Built: 1986
Acres: 0.50
Property Tax: $19,419
Description
Stunning 3100 Sf Home Located On Beautifully Landscaped Property, Walk-to-town And Top-rated Schools. The Main Level Offers An Open & Easy-flow Floor Plan, Designed For Entertaining. The Large Kitchen Offers An Abundance Of Cabinets, Granite Countertops, Ss Appliances Including A Double-oven & Warming Drawer, Center Island With Seating & A Cozy Dining Area With Fireplace. Completing The Kitchen Is An Entertainment Wall W/more Cabinetry, Wine Rack, Service Counter, & Pull-out Pantry Drawers. The Bright Great Room Flows From The Kitchen & Includes A High Ceiling, Transom Windows, Skylights, & Sliding Doors Onto The Patio. The Mudroom Offers Additional Cabinets, Sink, Refrigerator, Countertop, Large Closet/pantry, Beautiful Shelving & 2 Sets Of Sliding Doors Also Accessing The Patio & Large Level Private Backyard For All Your Activities. Main Floor Also Includes A Large Living, Formal Dining & Powder Room. The 2nd Floor Includes A Primary En-suite Bedroom With Pocket-door To The Newly Renovated Bathroom Showcasing A Huge Shower W/ Skylights & Separate Vanities. The Large Walk-in Closet Is Accessible From Bedroom & Bathroom. Two Large Bedrooms, Another Full-bath & Laundry Room Complete The 2nd Floor. The 2nd Floor Staircase Ascends To A Large Unfinished Attic With Potential To Add 2 More Bedrooms And A Bath. The Huge Unfinished Basement Can Be Finished As Well For Additional Living Space. Hardwood Floors Throughout. Convenient To Shopping, Restaurants, Parks & Playgrounds.
Rooms Sizes
Kitchen:
27x26 First
Dining Room:
16x15 First
Living Room:
21x14 First
Family Room:
18x18 First
Den:
n/a
Bedroom 1:
19x15 Second
Bedroom 2:
14x14 Second
Bedroom 3:
21x13 Second
Bedroom 4:
n/a
Room Levels
Basement:
Storage Room, Utility Room
Ground:
n/a
Level 1:
Breakfst,DiningRm,FamilyRm,Foyer,GarEnter,Kitchen,LivingRm,MudRoom,PowderRm
Level 2:
3 Bedrooms, Bath Main, Bath(s) Other, Laundry Room
Level 3:
Attic
Level Other:
n/a
Room Features
Kitchen:
Center Island, Eat-In Kitchen, Pantry, Separate Dining Area
Dining Room:
Formal Dining Room
Master Bedroom:
Full Bath, Walk-In Closet
Bath:
Stall Shower
Interior Features
Square Foot:
3,100
Year Renovated:
n/a
Basement:
Yes - Unfinished
Full Baths:
2
Half Baths:
1
Appliances:
Carbon Monoxide Detector, Cooktop - Gas, Dishwasher, Dryer, Microwave Oven, Refrigerator, Washer
Flooring:
Tile, Wood
Fireplaces:
1
Fireplace:
Kitchen
Interior:
BarWet,Blinds,CODetect,CeilHigh,SmokeDet,StallTub,WlkInCls
Exterior Features
Garage Space:
2-Car
Garage:
Attached Garage
Driveway:
Blacktop
Roof:
Asphalt Shingle
Exterior:
ConcBrd,Wood
Swimming Pool:
n/a
Pool:
n/a
Utilities
Heating System:
Forced Hot Air
Heating Source:
Gas-Natural
Cooling:
Central Air
Water Heater:
Gas
Water:
Public Water
Sewer:
Public Sewer
Services:
n/a
Lot Features
Acres:
0.50
Lot Dimensions:
n/a
Lot Features:
Cul-De-Sac, Level Lot
School Information
Elementary:
Hilltop Elementary School (K-4)
Middle:
n/a
High School:
n/a
Community Information
County:
Morris
Town:
Mendham Boro
Neighborhood:
n/a
Application Fee:
n/a
Association Fee:
n/a
Fee Includes:
n/a
Amenities:
n/a
Pets:
n/a
Financial Considerations
List Price:
$1,139,000
Tax Amount:
$19,419
Land Assessment:
$310,500
Build. Assessment:
$478,900
Total Assessment:
$789,400
Tax Rate:
2.46
Tax Year:
2024
Ownership Type:
Fee Simple
Listing Information
MLS ID:
3995225
List Date:
10-29-2025
Days On Market:
2
Listing Broker:
KELLER WILLIAMS REALTY
Listing Agent:

























Request More Information
Shawn and Diane Fox
RE/MAX American Dream
3108 Route 10 West
Denville, NJ 07834
Call: (973) 277-7853
Web: GlenmontCommons.com




