14 Dorset Ln
Millburn Twp, NJ 07078
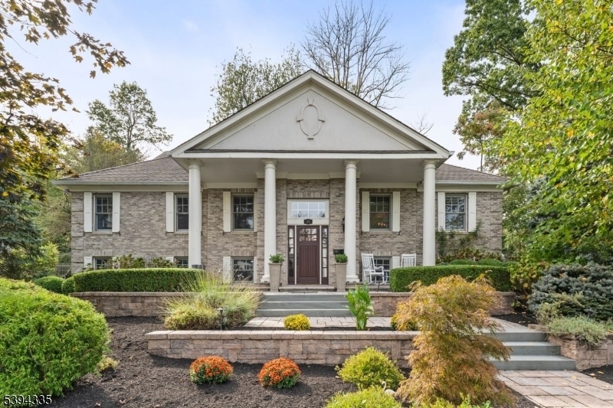
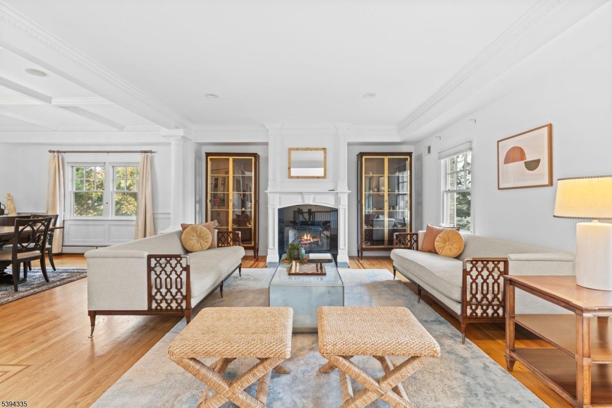
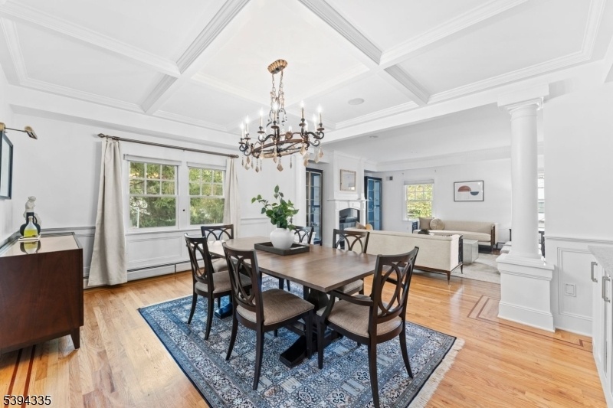
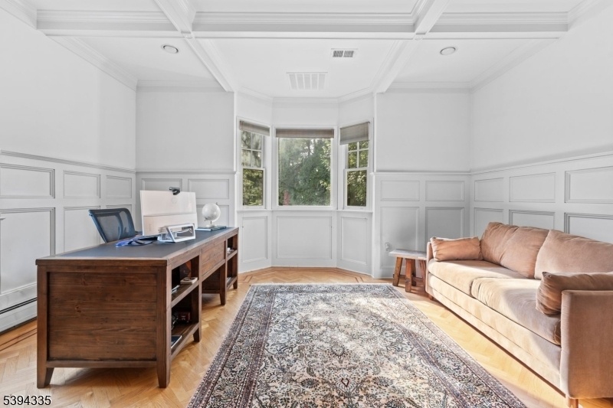
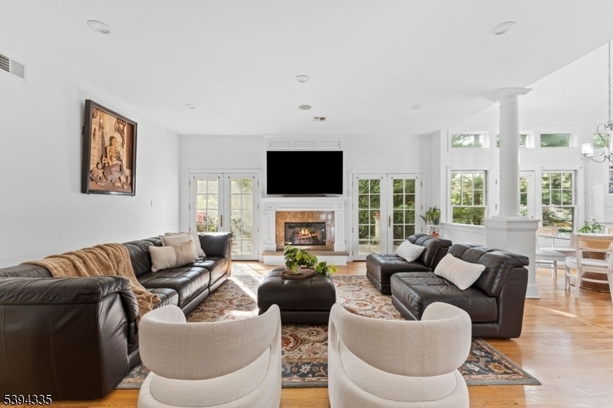
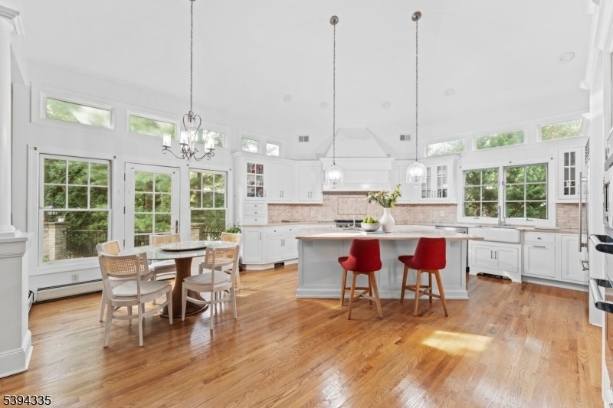
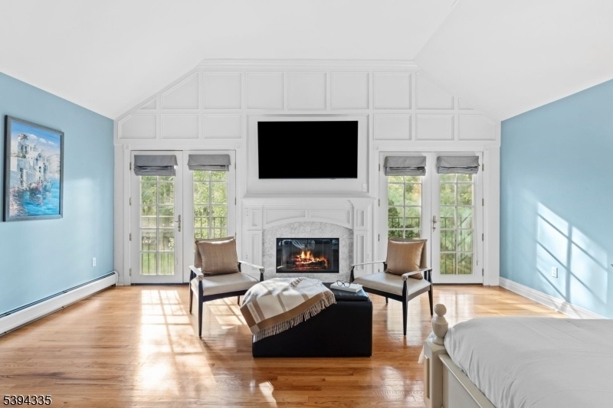
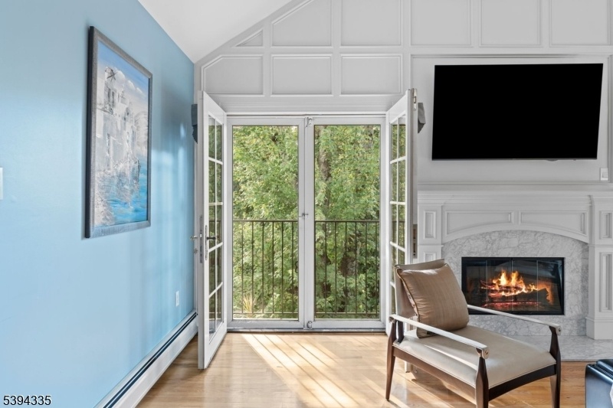
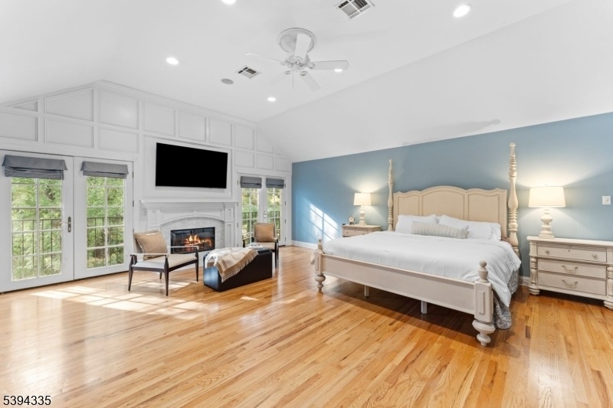
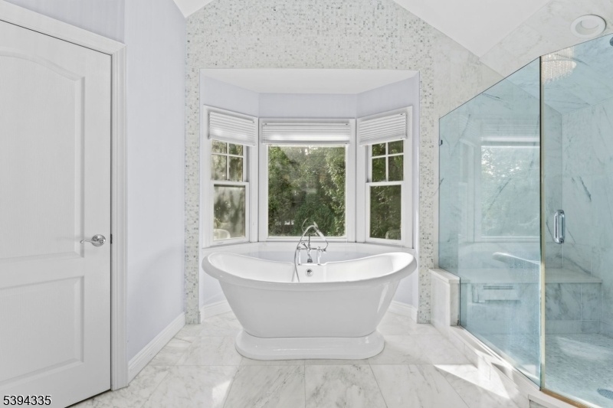
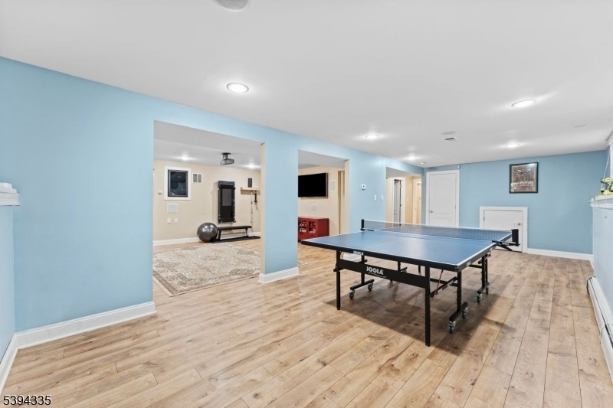
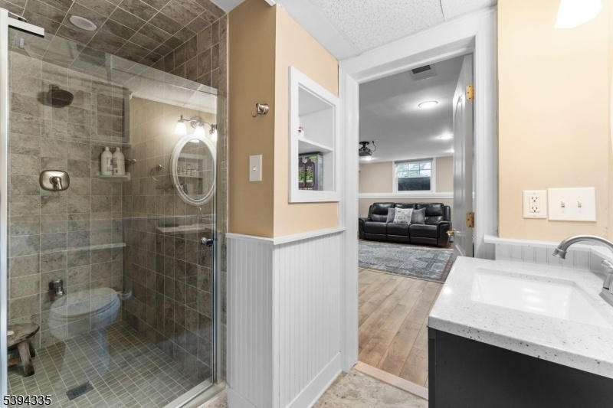
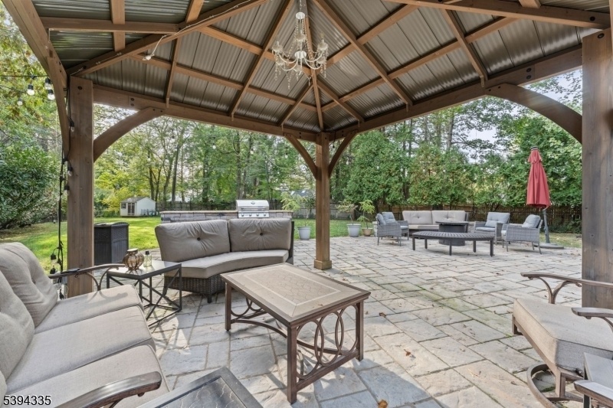
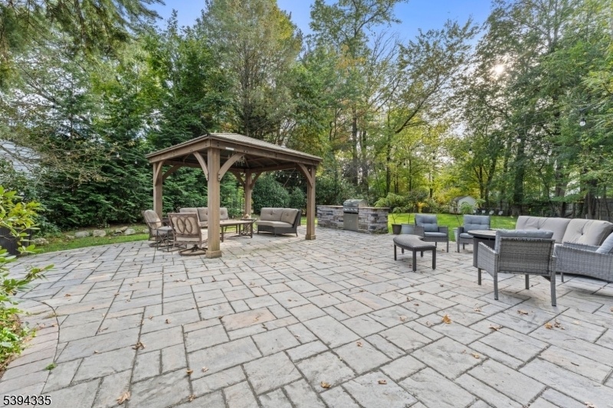
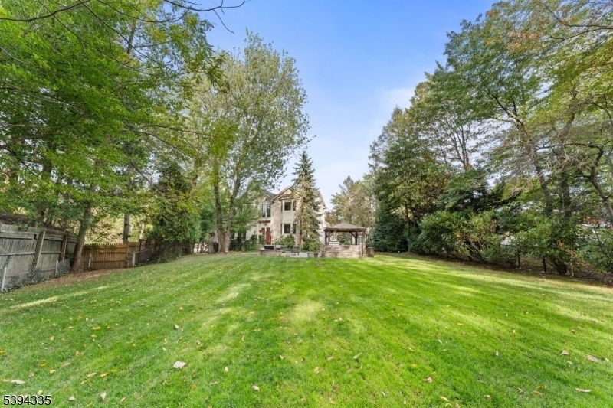
Price: $2,850,000
GSMLS: 3995210Type: Single Family
Style: Custom Home
Beds: 5
Baths: 5 Full & 1 Half
Garage: 3-Car
Year Built: 1960
Acres: 0.62
Property Tax: $37,658
Description
A Home Of Scale And Refinement Where Soaring Ceilings, Abundant Natural Light, And Elevated Design Details Combine To Create A Residence That Is As Functional As It Is Breathtaking. Thoughtfully Designed For Modern Living, Every Space Balances Elegance And Ease, Making It The Perfect Backdrop For Both Lively Entertaining And Quiet Moments At Home. The Main Level Features An Open-concept Layout Anchored By A Stunning 2020 Chef's Kitchen With Center Island, Sub-zero And Viking Appliances, And Seamless Flow Into The Dining And Living Areas. Built-in Speakers And A Gas Fireplace Enhance The Atmosphere, While Three Spacious Bedrooms, A Dedicated Office, Two Full Baths, And Powder Room Provide Comfort And Convenience On A Single Level.the Lower Level Serves As An Entertainer's Retreat Complete With A Full Bar, Third Full Bath, Laundry Room, And A Flexible Guest Room/home Gym Option. The Walk-out Design Opens Directly To The Park-like Grounds, Where A Two-tiered Stone Patio Invites Gatherings And Private Enjoyment Of The Outdoors.the Primary Suite Offers A Personal Haven With Two Juliette Balconies, A Generous Walk-in Closet, And A Spa-like Bath That Defines Relaxation. An Oversized Three-car Garage With Ev Charger Provides Every Modern Necessity.this Home Includes A One-year America's Preferred Home Warranty, Ensuring Comfort And Protection Well Beyond Move-in Day. Ideally Located Close To Hartshorn School, Pingry, Gero Park, Midtown Direct Trains, And Premier Shopping And Dining.
Rooms Sizes
Kitchen:
11x20 First
Dining Room:
18x12 First
Living Room:
22x15 First
Family Room:
19x20 First
Den:
n/a
Bedroom 1:
22x22 Second
Bedroom 2:
16x12 First
Bedroom 3:
12x15 First
Bedroom 4:
15x12 First
Room Levels
Basement:
BathOthr,GameRoom,GarEnter,Laundry,SittngRm
Ground:
n/a
Level 1:
3 Bedrooms, Bath(s) Other, Dining Room, Family Room, Kitchen, Living Room, Office
Level 2:
2 Bedrooms, Bath Main
Level 3:
n/a
Level Other:
n/a
Room Features
Kitchen:
Eat-In Kitchen, Pantry
Dining Room:
n/a
Master Bedroom:
n/a
Bath:
n/a
Interior Features
Square Foot:
n/a
Year Renovated:
2020
Basement:
Yes - Finished, Walkout
Full Baths:
5
Half Baths:
1
Appliances:
Carbon Monoxide Detector, Dishwasher, Disposal, Refrigerator, Wall Oven(s) - Gas
Flooring:
n/a
Fireplaces:
3
Fireplace:
Bedroom 1, Family Room, Gas Fireplace, Great Room
Interior:
n/a
Exterior Features
Garage Space:
3-Car
Garage:
Built-In Garage
Driveway:
Blacktop
Roof:
Asphalt Shingle
Exterior:
Wood Shingle
Swimming Pool:
n/a
Pool:
n/a
Utilities
Heating System:
Baseboard - Hotwater, Multi-Zone
Heating Source:
Gas-Natural
Cooling:
Central Air, Multi-Zone Cooling
Water Heater:
Gas
Water:
Public Water
Sewer:
Public Sewer
Services:
Cable TV Available, Fiber Optic Available
Lot Features
Acres:
0.62
Lot Dimensions:
160XIRR .6221 AC
Lot Features:
n/a
School Information
Elementary:
n/a
Middle:
n/a
High School:
n/a
Community Information
County:
Essex
Town:
Millburn Twp.
Neighborhood:
Hartshorn
Application Fee:
n/a
Association Fee:
n/a
Fee Includes:
n/a
Amenities:
n/a
Pets:
Yes
Financial Considerations
List Price:
$2,850,000
Tax Amount:
$37,658
Land Assessment:
$829,200
Build. Assessment:
$1,045,800
Total Assessment:
$1,875,000
Tax Rate:
1.98
Tax Year:
2024
Ownership Type:
Fee Simple
Listing Information
MLS ID:
3995210
List Date:
10-29-2025
Days On Market:
0
Listing Broker:
KELLER WILLIAMS REALTY
Listing Agent:















Request More Information
Shawn and Diane Fox
RE/MAX American Dream
3108 Route 10 West
Denville, NJ 07834
Call: (973) 277-7853
Web: GlenmontCommons.com

