1 Tulip Cres
Little Falls Twp, NJ 07424
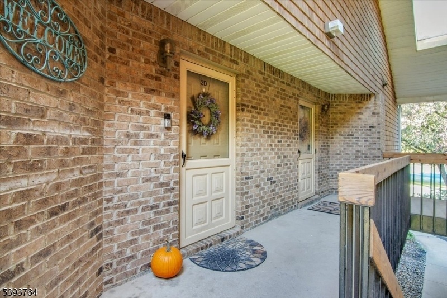
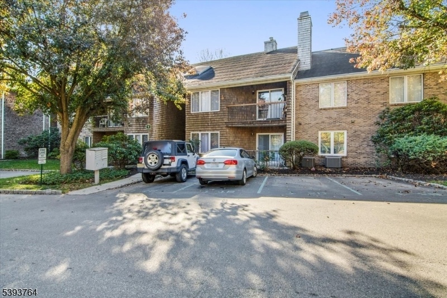
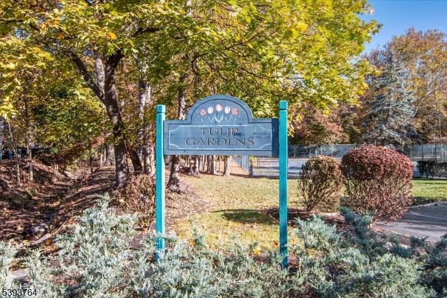
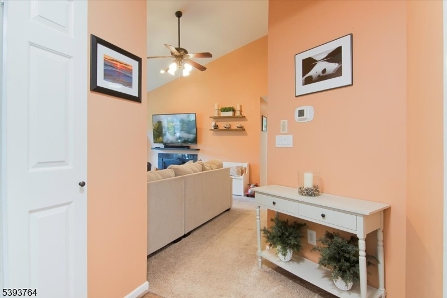
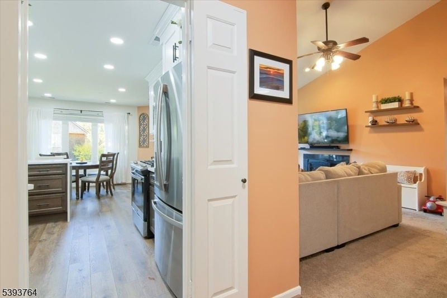
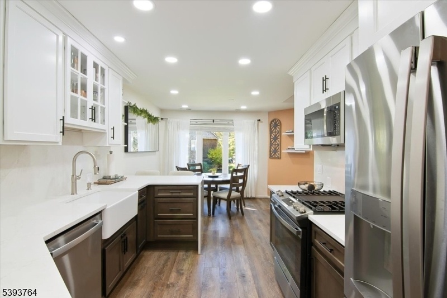
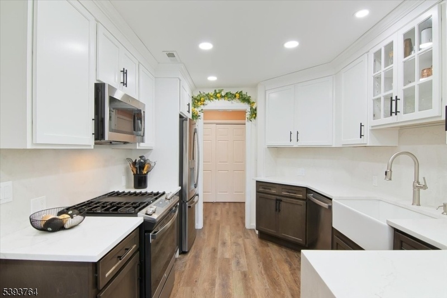
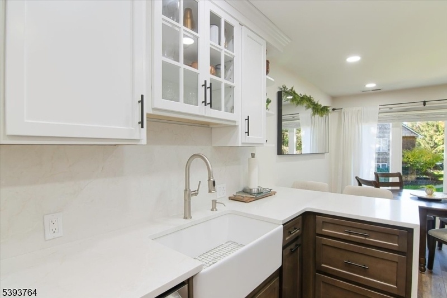
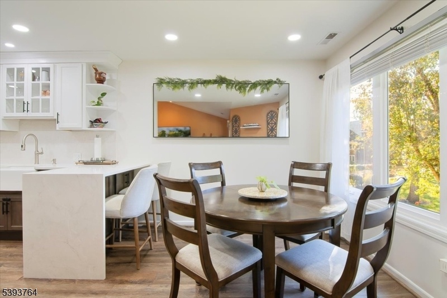
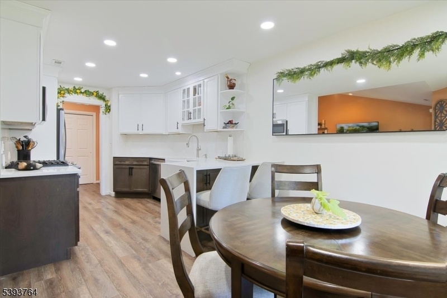
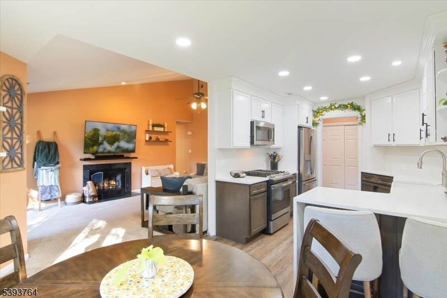
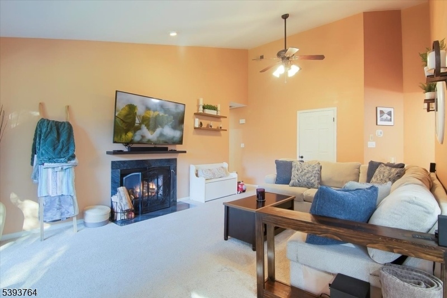
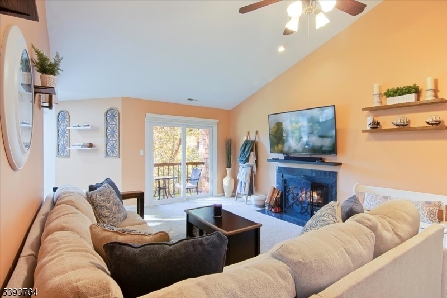
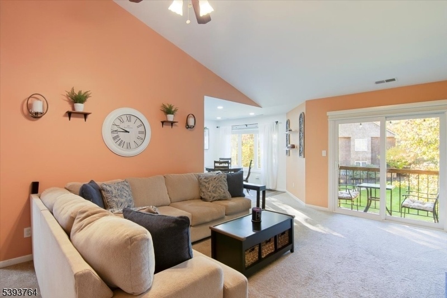
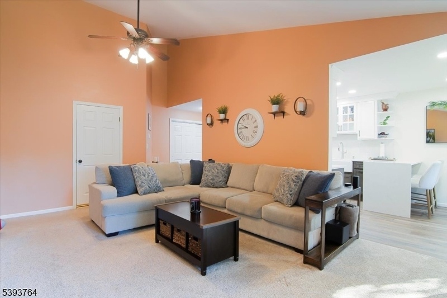
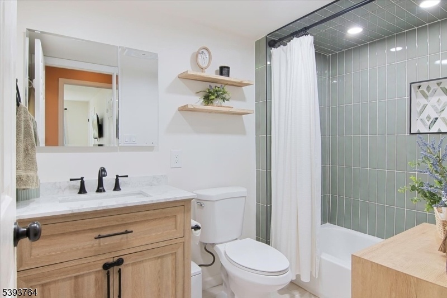
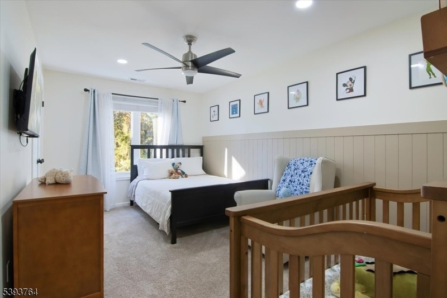
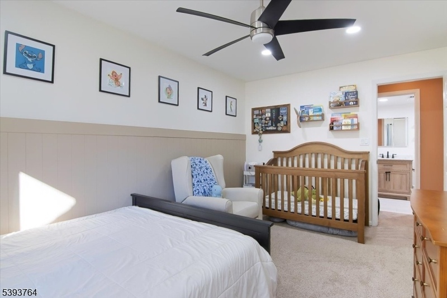
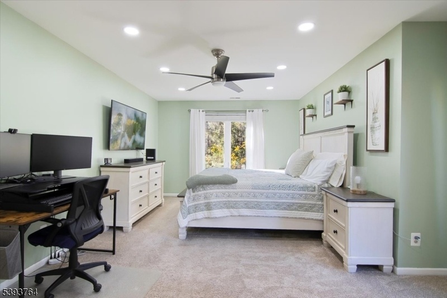
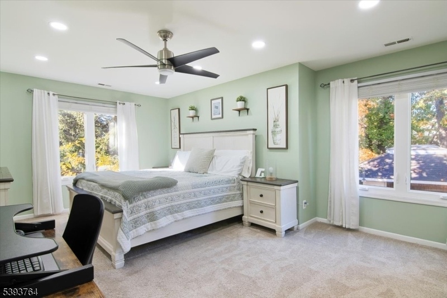
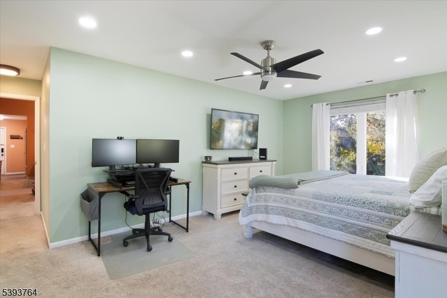
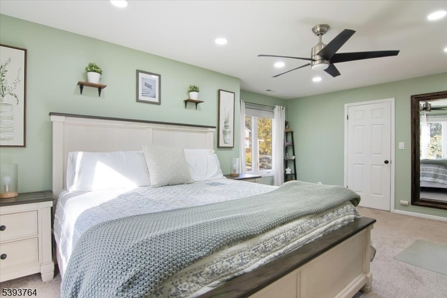
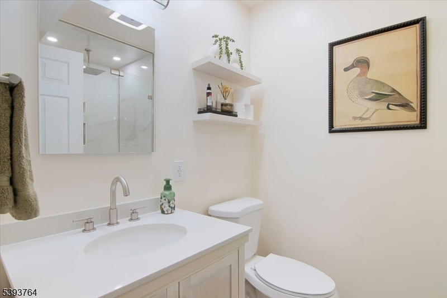
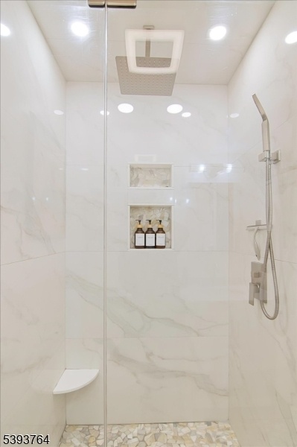
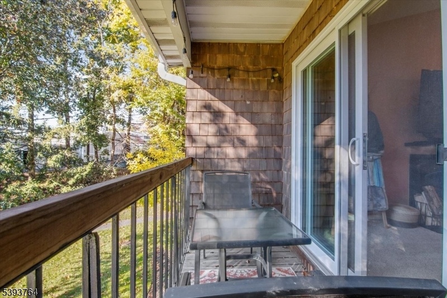
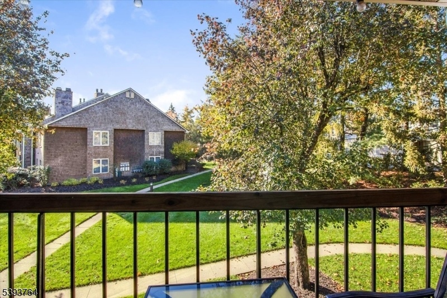
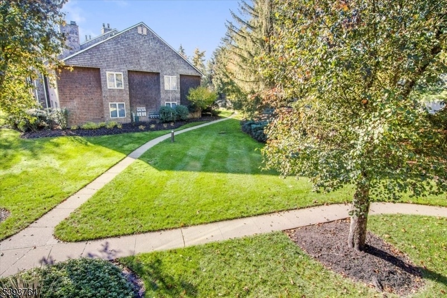
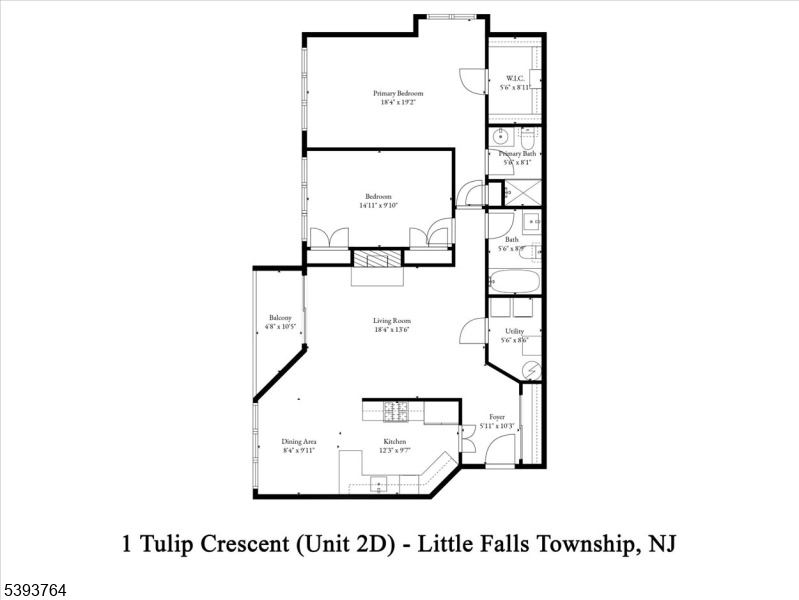
Price: $469,900
GSMLS: 3994909Type: Condo/Townhouse/Co-op
Style: One Floor Unit
Beds: 2
Baths: 2 Full
Garage: No
Year Built: 1988
Acres: 8.50
Property Tax: $8,956
Description
Step Inside The Most Beautiful Condo In The World! Completely Renovated From Floor To Ceiling...everything Is Brand New, From The Windows And Flooring To The Stunning Kitchen, Bathrooms, And Lighting. The Open Layout Features A Sun-filled Dining Area And An Expansive Living Room With High Ceilings, A Wood-burning Fireplace, And Sliders To Your Private Deck. The Spacious Bedrooms Offer Great Closets, Including A Dreamy Primary Suite With A Walk-in Closet And Spa-like Bath. Move Right In And Fall In Love...this One Won't Last Long! Steps To Nyc Transportation, Restaurants, Entertainment, Schools And All Kinds Of Shopping. Your New Home Awaits. Start Your Next Chapter Here!
Rooms Sizes
Kitchen:
First
Dining Room:
First
Living Room:
First
Family Room:
n/a
Den:
n/a
Bedroom 1:
First
Bedroom 2:
First
Bedroom 3:
n/a
Bedroom 4:
n/a
Room Levels
Basement:
n/a
Ground:
n/a
Level 1:
2 Bedrooms, Bath Main, Bath(s) Other, Dining Room, Foyer, Kitchen, Laundry Room, Living Room, Pantry, Utility Room
Level 2:
n/a
Level 3:
n/a
Level Other:
n/a
Room Features
Kitchen:
Eat-In Kitchen
Dining Room:
Living/Dining Combo
Master Bedroom:
1st Floor, Full Bath, Walk-In Closet
Bath:
Stall Shower
Interior Features
Square Foot:
n/a
Year Renovated:
n/a
Basement:
No
Full Baths:
2
Half Baths:
0
Appliances:
Carbon Monoxide Detector, Dishwasher, Dryer, Microwave Oven, Range/Oven-Gas, Refrigerator, Washer
Flooring:
Carpeting, Tile
Fireplaces:
1
Fireplace:
Living Room, Wood Burning
Interior:
Blinds,CODetect,Drapes,FireExtg,CeilHigh,SmokeDet,StallShw,WndwTret
Exterior Features
Garage Space:
No
Garage:
n/a
Driveway:
1 Car Width, Additional Parking, Assigned, Driveway-Shared, Off-Street Parking
Roof:
Asphalt Shingle
Exterior:
Wood
Swimming Pool:
No
Pool:
n/a
Utilities
Heating System:
1 Unit, Forced Hot Air
Heating Source:
Gas-Natural
Cooling:
1 Unit, Central Air
Water Heater:
n/a
Water:
Public Water
Sewer:
Public Sewer
Services:
n/a
Lot Features
Acres:
8.50
Lot Dimensions:
n/a
Lot Features:
Level Lot
School Information
Elementary:
NUMBER 3
Middle:
NUMBER 2
High School:
P V H S
Community Information
County:
Passaic
Town:
Little Falls Twp.
Neighborhood:
TULIP GARDENS
Application Fee:
n/a
Association Fee:
$412 - Monthly
Fee Includes:
Maintenance-Common Area, Maintenance-Exterior, Sewer Fees, Snow Removal, Trash Collection, Water Fees
Amenities:
n/a
Pets:
Cats OK, Dogs OK, Yes
Financial Considerations
List Price:
$469,900
Tax Amount:
$8,956
Land Assessment:
$125,000
Build. Assessment:
$143,800
Total Assessment:
$268,800
Tax Rate:
3.33
Tax Year:
2024
Ownership Type:
Condominium
Listing Information
MLS ID:
3994909
List Date:
10-28-2025
Days On Market:
2
Listing Broker:
BHHS VAN DER WENDE PROPERTIES
Listing Agent:




























Request More Information
Shawn and Diane Fox
RE/MAX American Dream
3108 Route 10 West
Denville, NJ 07834
Call: (973) 277-7853
Web: GlenmontCommons.com

