340 W Lakeshore Dr
Vernon Twp, NJ 07422
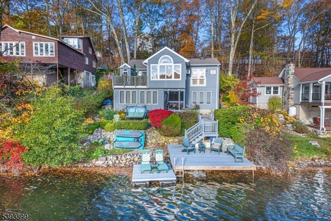
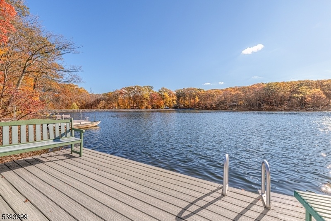
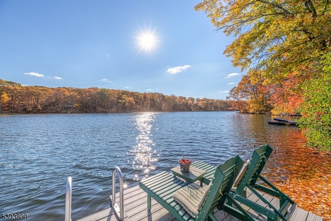
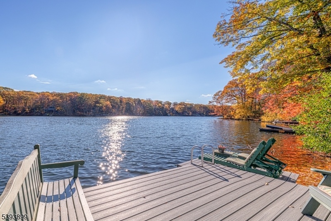
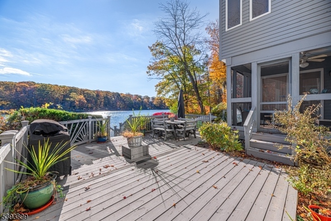
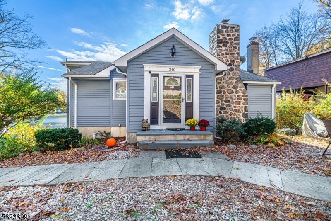
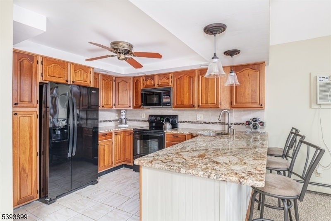
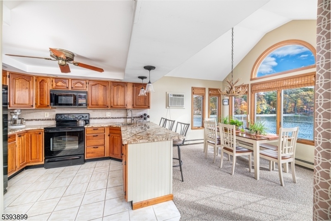
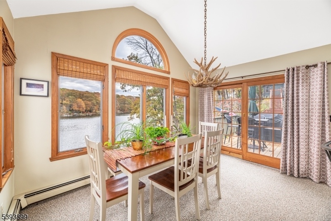
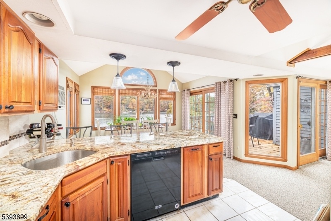
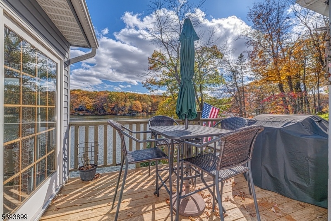
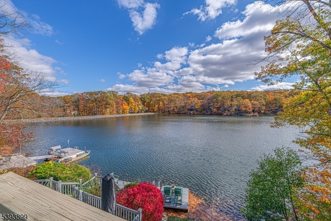
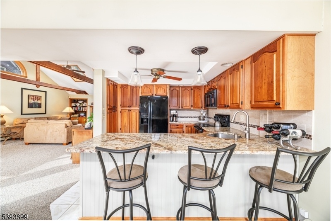
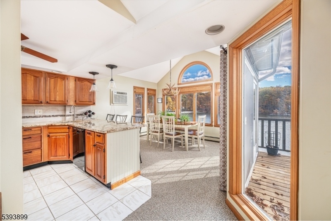
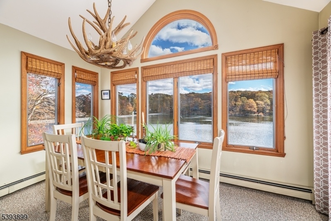
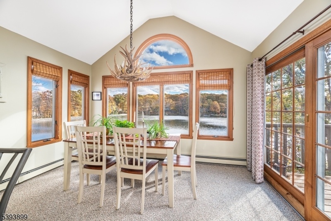
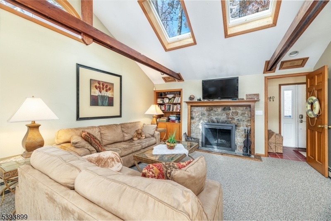
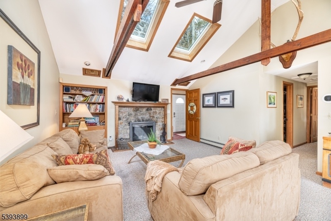
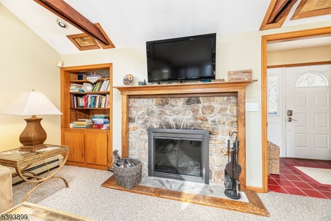
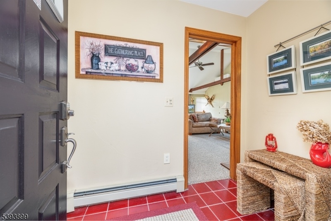
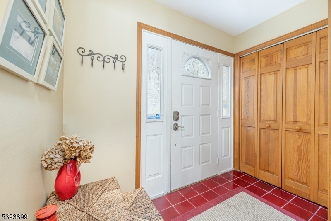
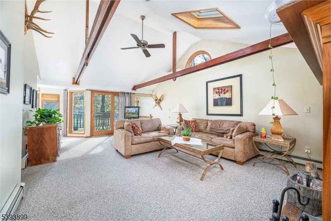
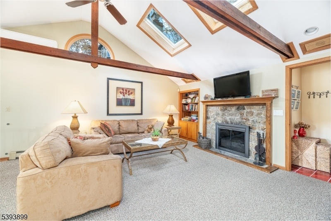
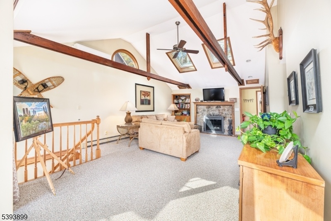
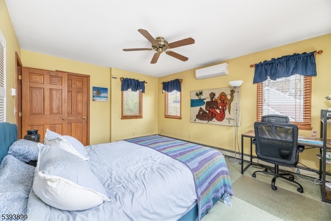
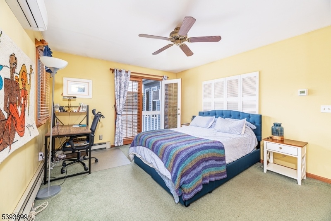
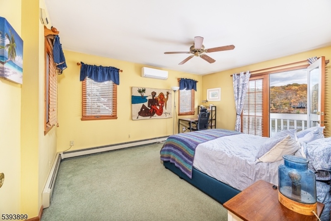
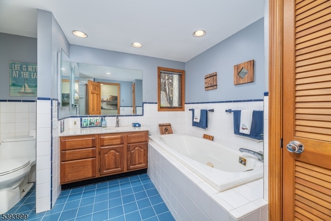
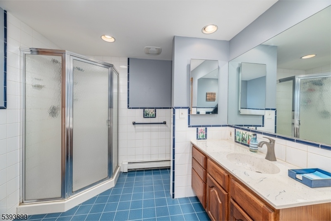
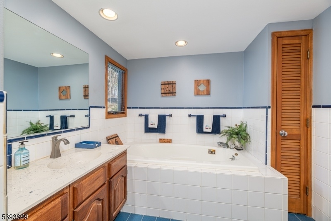
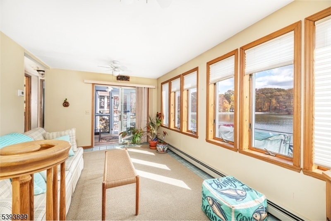
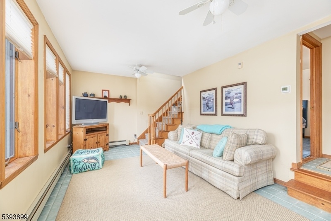
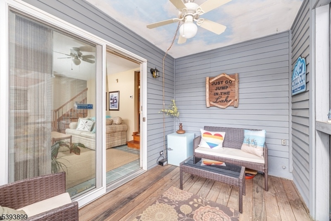
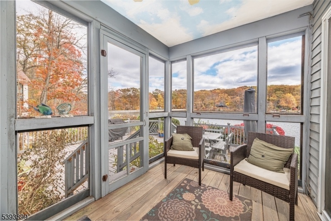
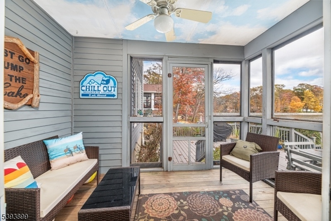
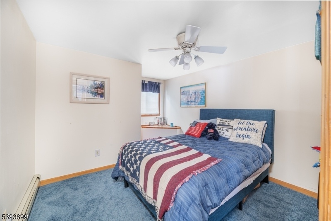
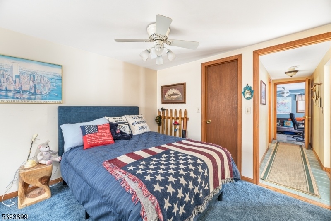
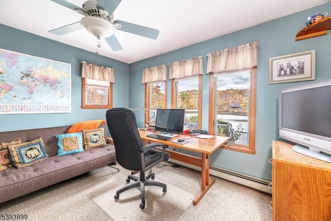
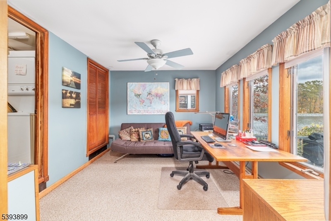
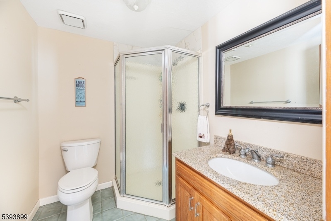
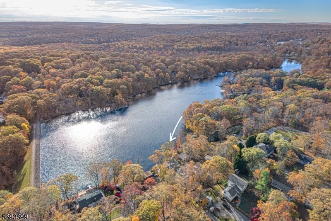
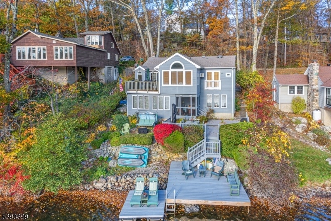
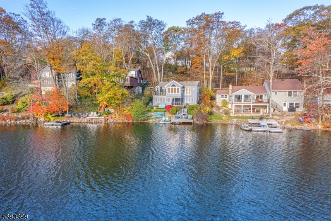
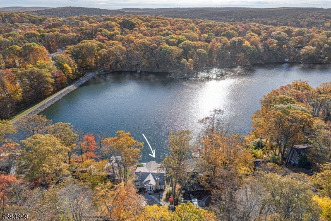
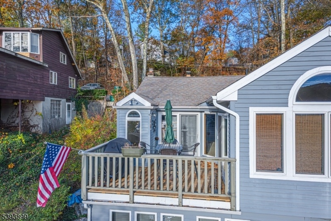
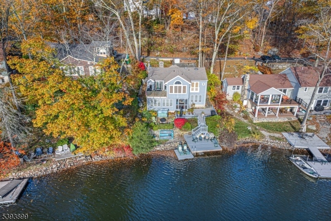
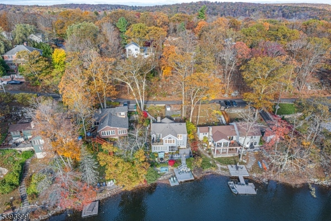
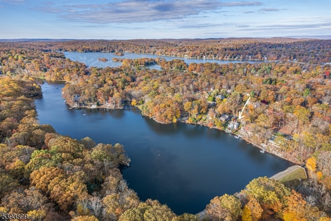
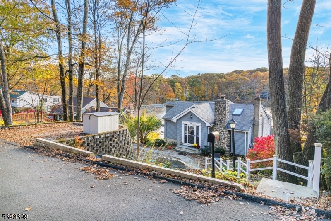
Price: $694,000
GSMLS: 3994862Type: Single Family
Style: Lakestyle
Beds: 2
Baths: 2 Full
Garage: No
Year Built: 1951
Acres: 0.12
Property Tax: $11,567
Description
Nestled On The Shore Of East Highland Lake, This Stunning Lakefront Oasis Offers The Perfect Blend Of Comfort And Natural Beauty. Spanning Approximately 2,100 Square Feet, The Home Features Spacious Rooms With Beam Ceilings And Breathtaking Lake Views From Nearly Every Space. The Kitchen Is Thoughtfully Designed With Granite Countertops And A Convenient Breakfast Bar. Located Just Steps Away From The Upper Deck, It Provides An Ideal Setting For Cooking, Grilling, And Entertaining Guests While Enjoying The Serene Surroundings. Unwind On Cozy Nights In Front Of The Inviting Stone Fireplace, Creating A Warm And Welcoming Atmosphere. The Primary Bedroom Is Situated On The Main Floor And Boasts A Walk-in Closet Along With A Balconette That Overlooks The Tranquil Lake. A Den/office Space Offers Flexibility, Serving As An Additional Sleeping Area For Overnight Guests. The Family Room Opens Directly To A Three-season Room, Which Leads To Even More Deck Space, Perfect For Relaxing Or Hosting Gatherings. The Dock And Floating Dock Have Been Upgraded With Easy-to-maintain Composite Material, Ensuring Durability And Low Upkeep. This Property Is Set On A Low-maintenance Lot Within A Quiet Cul-de-sac, Providing Peace And Privacy. Highland Lakes Is An Active Private Lake Community Offering Year-round Activities, 5 Lakes And 7 Beaches, Swimming, Boating, Multiple Sports Courts, Playgrounds, Clubhouse And More. Enjoy Nearby Ski Areas, Waterpark, Championship Golf & Hiking.
Rooms Sizes
Kitchen:
First
Dining Room:
First
Living Room:
First
Family Room:
Ground
Den:
Ground
Bedroom 1:
First
Bedroom 2:
Ground
Bedroom 3:
n/a
Bedroom 4:
n/a
Room Levels
Basement:
n/a
Ground:
1Bedroom,BathOthr,FamilyRm,Laundry,Office,OutEntrn,Screened,Utility
Level 1:
1 Bedroom, Bath Main, Dining Room, Entrance Vestibule, Kitchen, Living Room
Level 2:
Attic
Level 3:
n/a
Level Other:
n/a
Room Features
Kitchen:
Breakfast Bar, Separate Dining Area
Dining Room:
n/a
Master Bedroom:
Walk-In Closet
Bath:
Jetted Tub, Stall Shower
Interior Features
Square Foot:
2,127
Year Renovated:
n/a
Basement:
Yes - Finished, Walkout
Full Baths:
2
Half Baths:
0
Appliances:
Dishwasher, Microwave Oven, Range/Oven-Electric, Refrigerator, Stackable Washer/Dryer
Flooring:
Carpeting, Tile
Fireplaces:
1
Fireplace:
Living Room, Wood Burning
Interior:
Beam Ceilings, High Ceilings, Skylight, Walk-In Closet
Exterior Features
Garage Space:
No
Garage:
n/a
Driveway:
2 Car Width, Driveway-Exclusive
Roof:
Asphalt Shingle
Exterior:
Clapboard
Swimming Pool:
n/a
Pool:
n/a
Utilities
Heating System:
1 Unit, Baseboard - Hotwater, Multi-Zone
Heating Source:
Oil Tank Above Ground - Inside
Cooling:
Ductless Split AC
Water Heater:
n/a
Water:
Private, Well
Sewer:
Septic
Services:
n/a
Lot Features
Acres:
0.12
Lot Dimensions:
n/a
Lot Features:
Cul-De-Sac, Lake Front, Lake/Water View, Waterfront
School Information
Elementary:
CEDAR MTN
Middle:
Lounsberry
High School:
VERNON
Community Information
County:
Sussex
Town:
Vernon Twp.
Neighborhood:
Highland Lakes
Application Fee:
$2,000
Association Fee:
$1,410 - Annually
Fee Includes:
Maintenance-Common Area, See Remarks, Snow Removal
Amenities:
ClubHous,LakePriv,MulSport,Playgrnd,Tennis
Pets:
Yes
Financial Considerations
List Price:
$694,000
Tax Amount:
$11,567
Land Assessment:
$307,600
Build. Assessment:
$182,800
Total Assessment:
$490,400
Tax Rate:
2.44
Tax Year:
2024
Ownership Type:
Fee Simple
Listing Information
MLS ID:
3994862
List Date:
10-27-2025
Days On Market:
0
Listing Broker:
KELLER WILLIAMS INTEGRITY
Listing Agent:

















































Request More Information
Shawn and Diane Fox
RE/MAX American Dream
3108 Route 10 West
Denville, NJ 07834
Call: (973) 277-7853
Web: GlenmontCommons.com

