215 Annisquam Rd
Vernon Twp, NJ 07422
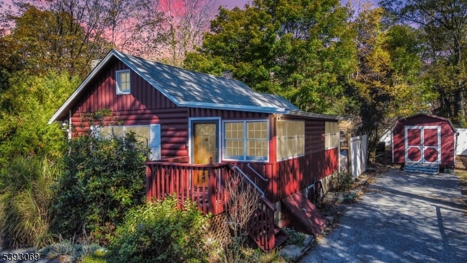
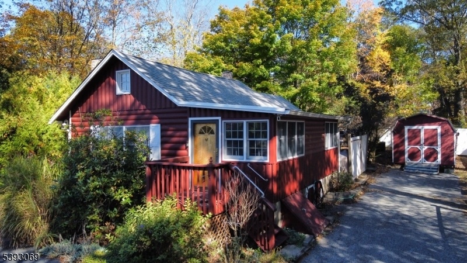
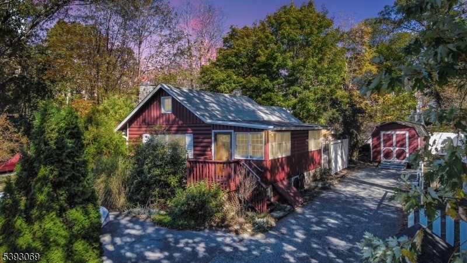
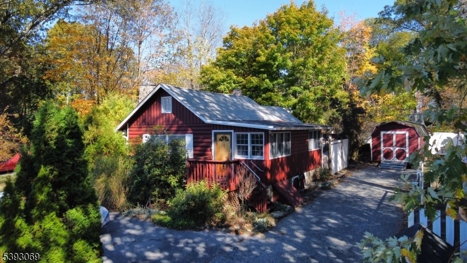
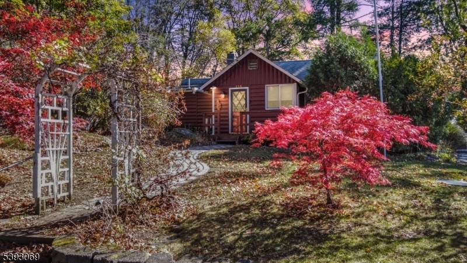
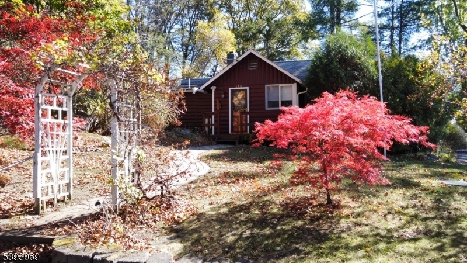
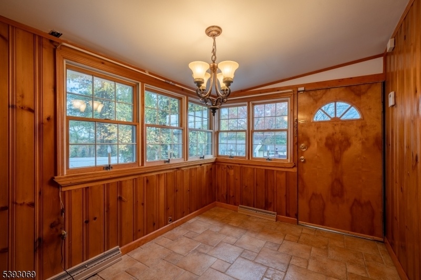
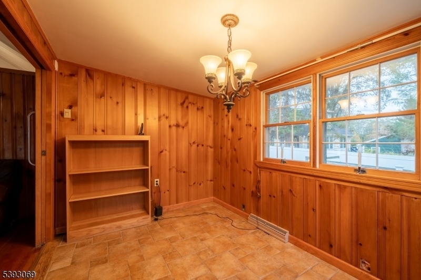
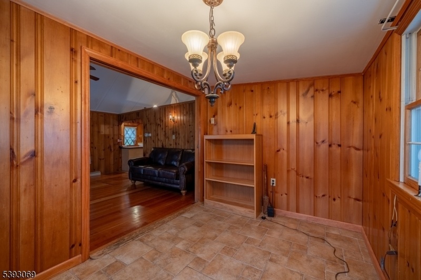
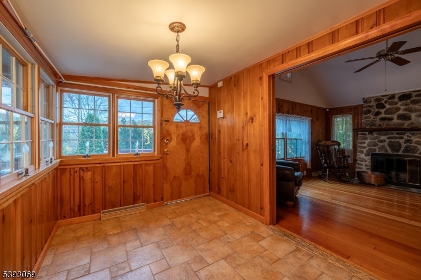
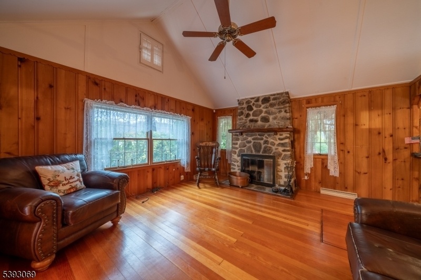
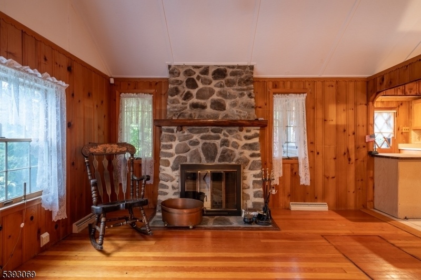
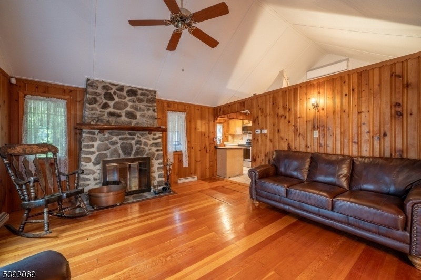
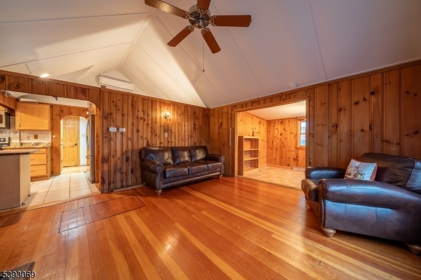
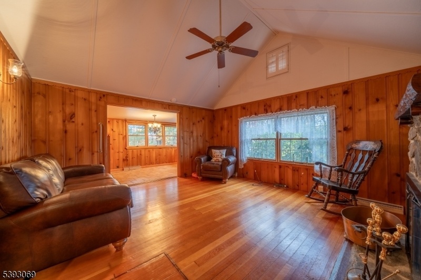
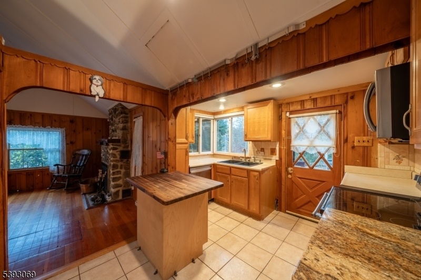
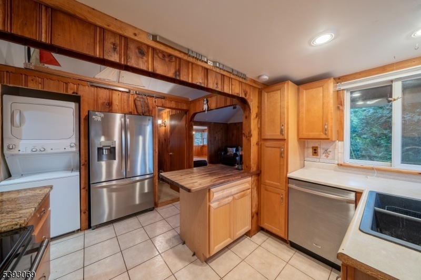
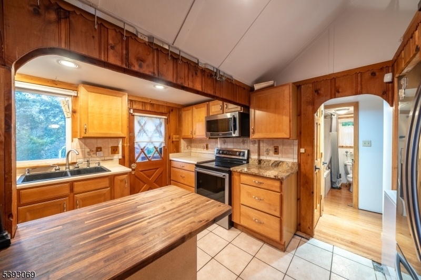
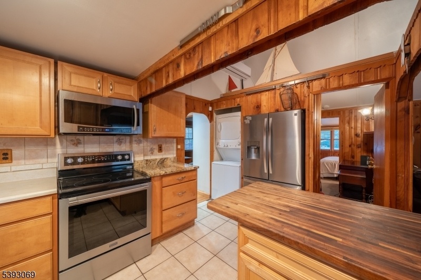
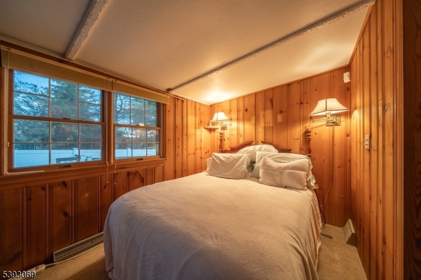
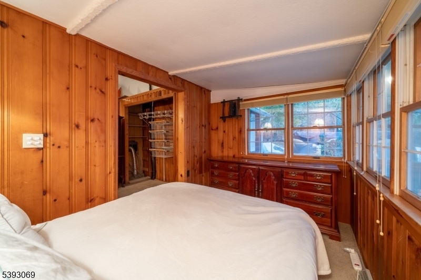
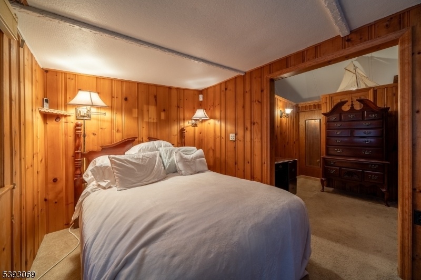
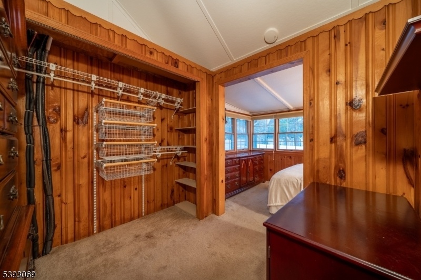
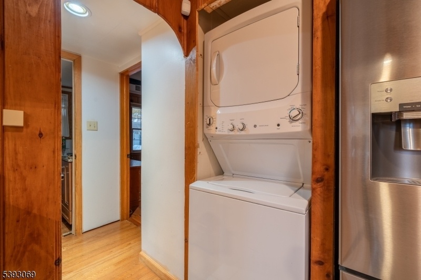
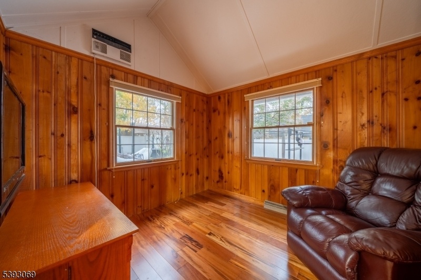
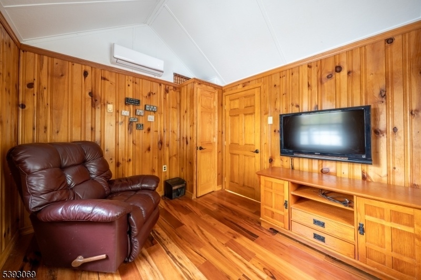
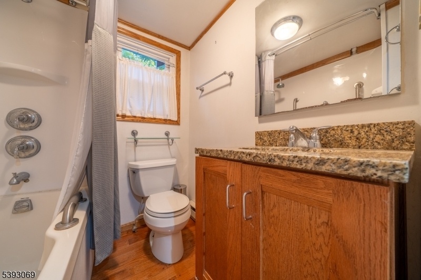
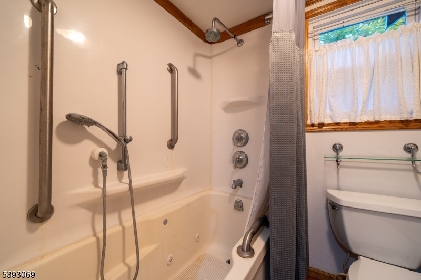
Price: $2,400
GSMLS: 3994076Type: Single Family
Beds: 2
Baths: 1 Full
Garage: No
Basement: Yes
Year Built: 1960
Pets: Call
Available: Immediately
Description
Nestled On A Sunny Corner Lot, Just Under A Quarter Acre, This 824-square-foot, 2-bedroom, 1-bathroom Rental Perfectly Captures The Charm Of Highland Lakes Living. Located Within Walking Distance To Beach 1, Beach 2, And The Clubhouse, The Home Offers Both Convenience And Community. Inside, You'll Find Timeless Knotty Pine Wood Paneling And Six Total Rooms Filled With Natural Light. The Inviting Living Room Features Vaulted Ceilings, Enhancing The Home's Open And Airy Feel. The Kitchen Is Outfitted With Newer Stainless Steel Appliances, And The Home Includes The Added Benefit Of In-unit Laundry. The Property Is Equipped With A Whole-house Generac Generator, Fueled By Propane, Ensuring Reliable Comfort And Peace Of Mind Year-round. Outside, A Spacious L-shaped Driveway Provides Parking For Up To Six Cars, Offering Ample Space For Guests, Or Multiple Vehicles. The Yard, Surrounded By Mature Trees, Is Perfect For Relaxing Or Entertaining After A Day By The Lake. With Its Ideal Location, Rustic Character, And Modern Conveniences, This Highland Lakes Home Offers The Perfect Blend Of Comfort, Practicality, And Classic Lake-community Living. Available Immediately For Rent.
Rental Info
Lease Terms:
1 Year, Long Term
Required:
1.5MthSy,CredtRpt,IncmVrfy,TenInsRq
Tenant Pays:
Electric, Heat, Hot Water, Maintenance-Lawn, Oil, Snow Removal, Trash Removal, Water
Rent Includes:
Taxes
Tenant Use Of:
Basement, Laundry Facilities
Furnishings:
Partially
Age Restricted:
No
Handicap:
No
General Info
Square Foot:
824
Renovated:
n/a
Rooms:
6
Room Features:
n/a
Interior:
Blinds, Carbon Monoxide Detector, Fire Extinguisher, High Ceilings, Security System, Smoke Detector
Appliances:
Dishwasher, Furniture, Generator-Built-In, Range/Oven-Electric, Refrigerator, Smoke Detector, Stackable Washer/Dryer, Water Softener-Own
Basement:
Yes - Bilco-Style Door, Unfinished
Fireplaces:
1
Flooring:
Carpeting, Wood
Exterior:
Deck, Patio
Amenities:
BillrdRm,ClubHous,KitFacil,LakePriv,MulSport,Playgrnd,Tennis
Room Levels
Basement:
n/a
Ground:
2 Bedrooms, Bath Main, Dining Room, Kitchen, Living Room
Level 1:
n/a
Level 2:
n/a
Level 3:
n/a
Room Sizes
Kitchen:
Ground
Dining Room:
Ground
Living Room:
Ground
Family Room:
n/a
Bedroom 1:
Ground
Bedroom 2:
Ground
Bedroom 3:
n/a
Parking
Garage:
No
Description:
n/a
Parking:
6
Lot Features
Acres:
0.21
Dimensions:
n/a
Lot Description:
Corner
Road Description:
Corner
Zoning:
n/a
Utilities
Heating System:
Baseboard - Electric, Forced Hot Air
Heating Source:
Electric, Gas-Propane Owned, Oil Tank Above Ground - Inside
Cooling:
Wall A/C Unit(s), Window A/C(s)
Water Heater:
n/a
Utilities:
Electric, See Remarks
Water:
Private, Well
Sewer:
Private, Septic 2 Bedroom Town Verified
Services:
n/a
School Information
Elementary:
VERNON
Middle:
GLEN MDW
High School:
VERNON
Community Information
County:
Sussex
Town:
Vernon Twp.
Neighborhood:
Highland Lakes
Location:
Rural Area, See Remarks
Listing Information
MLS ID:
3994076
List Date:
10-21-2025
Days On Market:
7
Listing Broker:
REAL
Listing Agent:




























Request More Information
Shawn and Diane Fox
RE/MAX American Dream
3108 Route 10 West
Denville, NJ 07834
Call: (973) 277-7853
Web: GlenmontCommons.com

