40 Bourne Ci
Hardyston Twp, NJ 07419
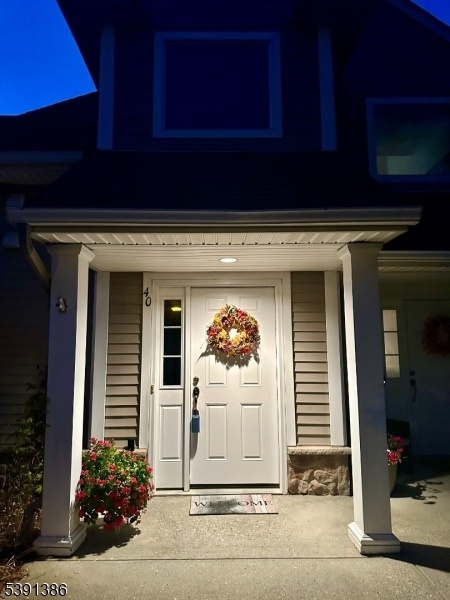
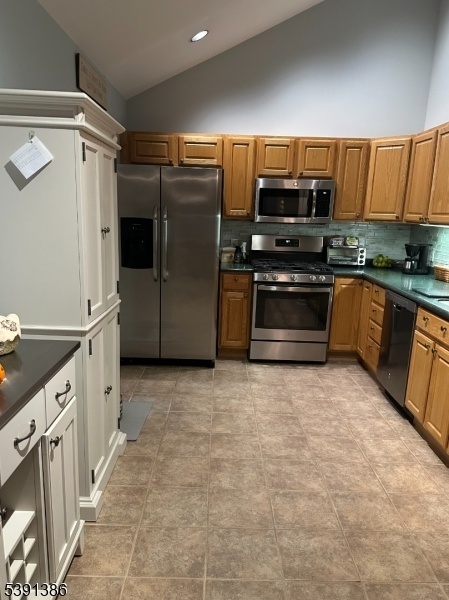
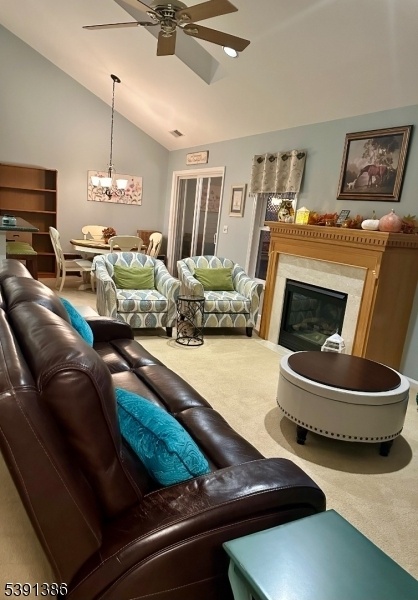
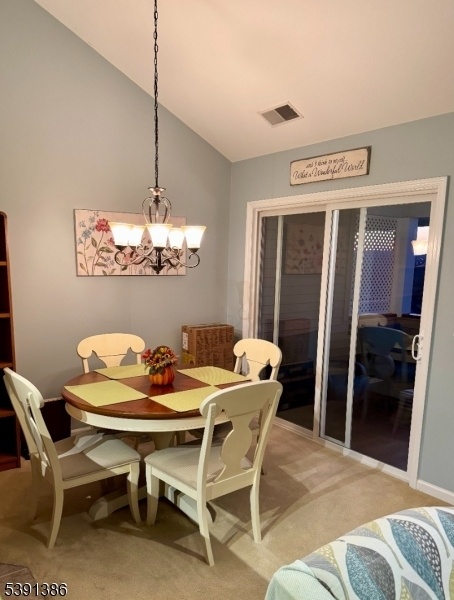
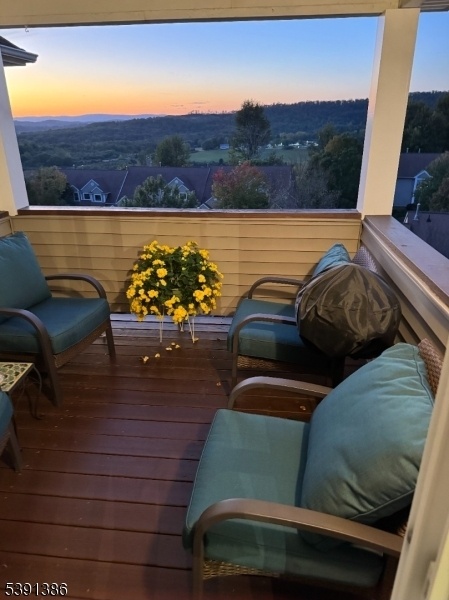
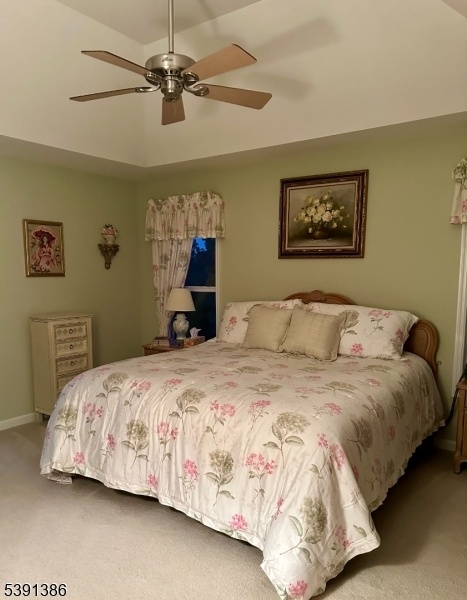
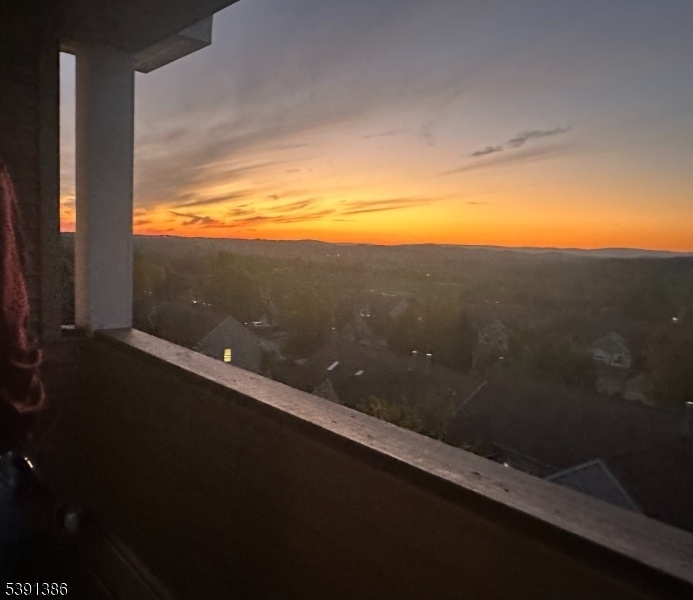
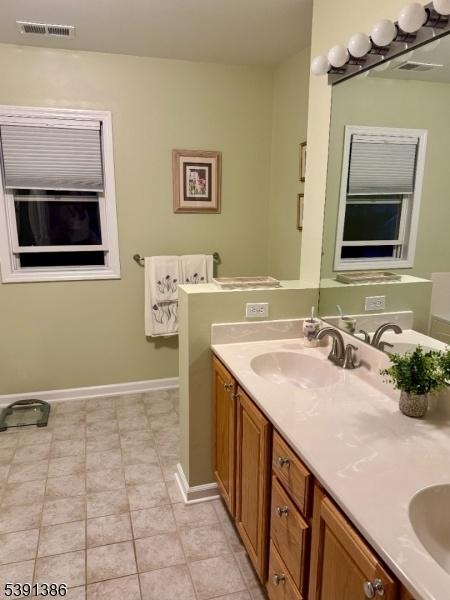
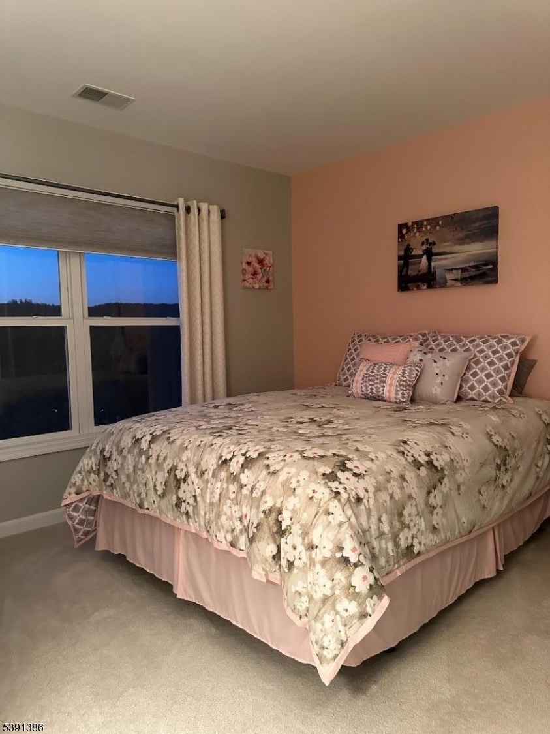
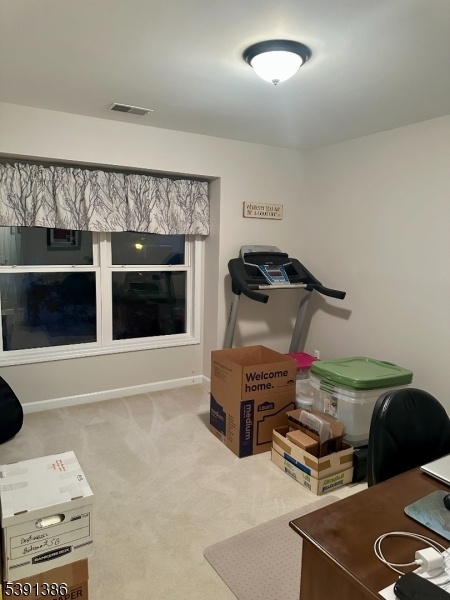
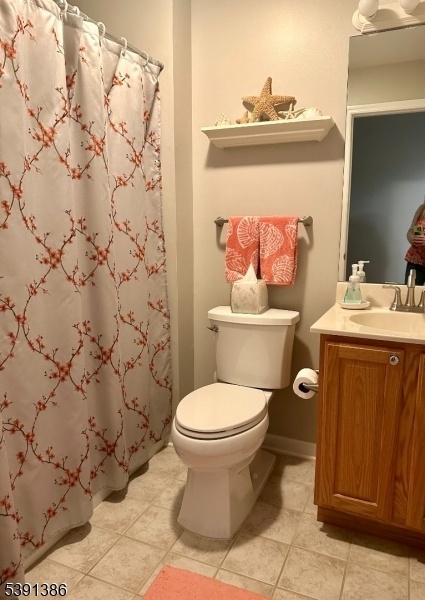
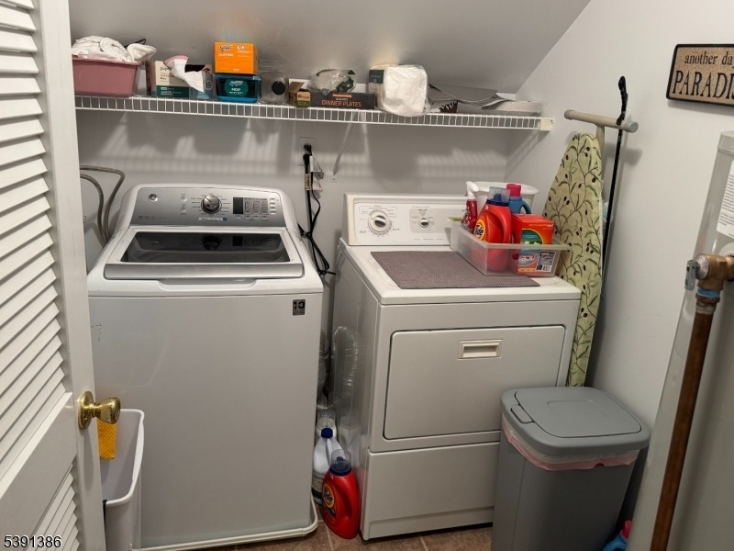
Price: $3,000
GSMLS: 3993200Type: Condo/Townhouse/Co-op
Beds: 3
Baths: 2 Full
Garage: 1-Car
Basement: No
Year Built: 2001
Pets: No
Available: See Remarks
Description
Elevated Living In Crystal Springs " Stunning End-unit Townhome For Rentexperience Elevated Living And Everyday Comfort In This Sun Filled, End Unit Townhome Located In The Highly Desirable Crystal Springs Community. Featuring 3 Spacious Bedrooms, 2 Full Baths, And An Open-concept Layout, This Home Combines Style, Space, And Serenity With The Effortless Rhythm Of Resort Life. Enjoy Soaring Ceilings, A Cozy Gas Fireplace, And Two Covered Decks Perfect For Morning Coffee Or Evening Sunsets The Views Are Truly Spectacular! The Kitchen Blends Form And Function With Corian Countertops, Newer Appliances (stove, Microwave, Dishwasher, Washer), And Plenty Of Cabinet Space. The Private Primary Suite Is A True Retreat, Complete With Its Own Deck, Walk-in Closet, And Spa Like Bath With Soaking Tub, Separate Shower, And Updated Fixtures. Direct Garage Access And In-unit Laundry. Ample Guest Parking. Optional Crystal Springs Resort Membership Provides You Access To Award Winning Golf, Pools, Spa, Fitness Centers, And More.
Rental Info
Lease Terms:
1 Year
Required:
1MthAdvn,1.5MthSy,CredtRpt,TenAppl,TenInsRq
Tenant Pays:
Cable T.V., Electric, Gas, Heat, Hot Water, Sewer
Rent Includes:
Maintenance-Common Area, See Remarks, Trash Removal
Tenant Use Of:
n/a
Furnishings:
Unfurnished
Age Restricted:
No
Handicap:
No
General Info
Square Foot:
n/a
Renovated:
n/a
Rooms:
6
Room Features:
Breakfast Bar, Eat-In Kitchen, Master BR on First Floor, Stall Shower, Stall Shower and Tub, Walk-In Closet
Interior:
Cathedral Ceiling, High Ceilings, Walk-In Closet
Appliances:
Dishwasher, Dryer, Microwave Oven, Range/Oven-Gas, Refrigerator
Basement:
No
Fireplaces:
1
Flooring:
Carpeting, Tile
Exterior:
Curbs, Deck
Amenities:
ClubHous,Exercise,MulSport
Room Levels
Basement:
n/a
Ground:
Foyer,GarEnter,InsdEntr
Level 1:
3 Bedrooms, Bath Main, Bath(s) Other, Dining Room, Kitchen, Laundry Room, Living Room, Utility Room
Level 2:
n/a
Level 3:
n/a
Room Sizes
Kitchen:
n/a
Dining Room:
n/a
Living Room:
n/a
Family Room:
n/a
Bedroom 1:
n/a
Bedroom 2:
n/a
Bedroom 3:
n/a
Parking
Garage:
1-Car
Description:
Attached Garage
Parking:
n/a
Lot Features
Acres:
n/a
Dimensions:
n/a
Lot Description:
Corner, Mountain View
Road Description:
City/Town Street
Zoning:
n/a
Utilities
Heating System:
1 Unit, Forced Hot Air
Heating Source:
Gas-Natural
Cooling:
1 Unit, Ceiling Fan, Central Air
Water Heater:
Gas
Utilities:
All Underground
Water:
Public Water, Water Charge Extra
Sewer:
Public Sewer
Services:
Cable TV Available
School Information
Elementary:
n/a
Middle:
n/a
High School:
n/a
Community Information
County:
Sussex
Town:
Hardyston Twp.
Neighborhood:
Crystal Springs
Location:
Residential Area
Listing Information
MLS ID:
3993200
List Date:
10-17-2025
Days On Market:
2
Listing Broker:
KELLER WILLIAMS INTEGRITY
Listing Agent:












Request More Information
Shawn and Diane Fox
RE/MAX American Dream
3108 Route 10 West
Denville, NJ 07834
Call: (973) 277-7853
Web: GlenmontCommons.com

