69 Cedar Grove Rd
Branchburg Twp, NJ 08876
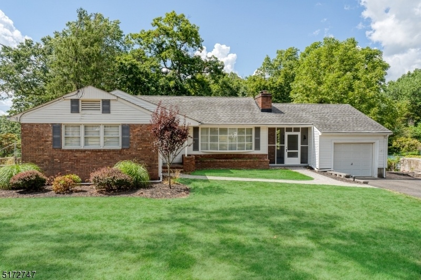
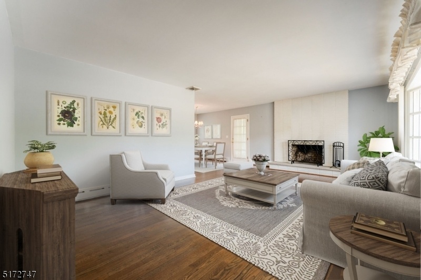
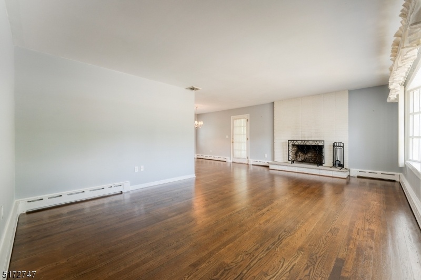
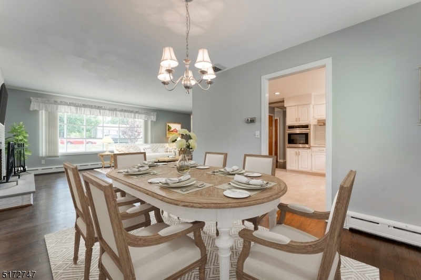
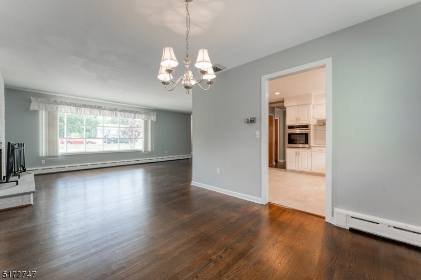
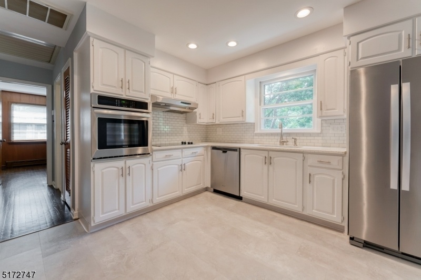
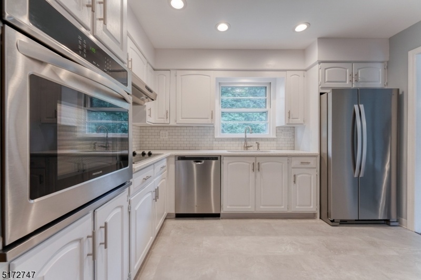
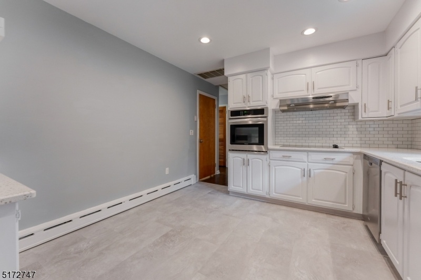
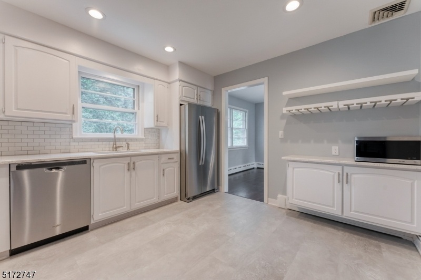
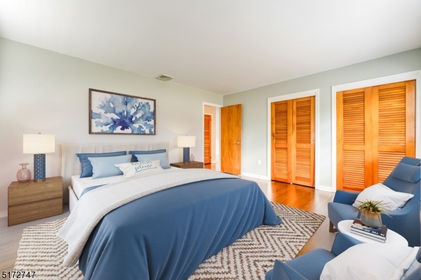
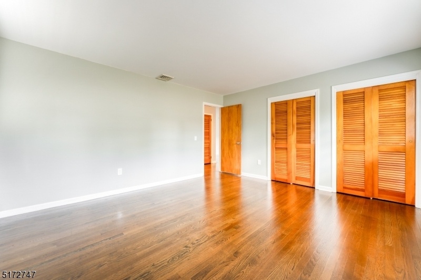
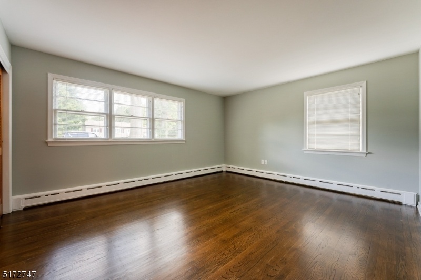
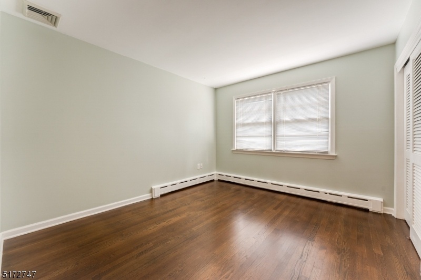
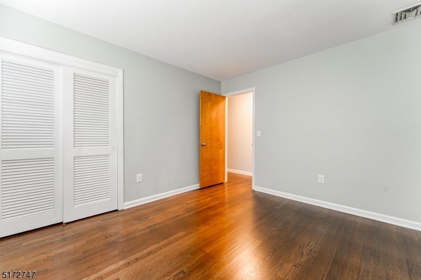
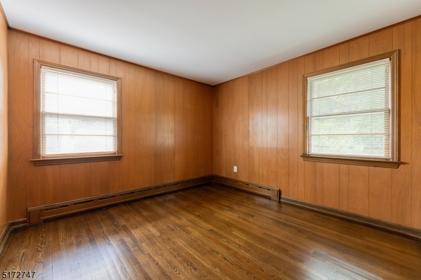
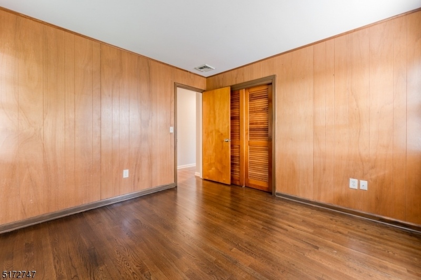
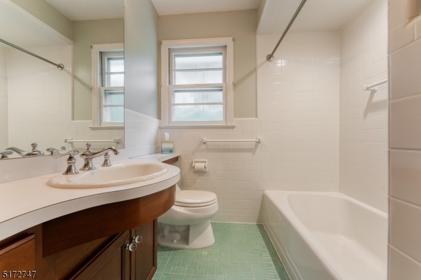
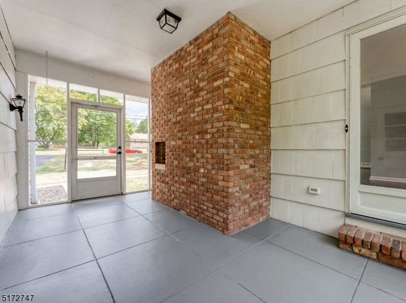
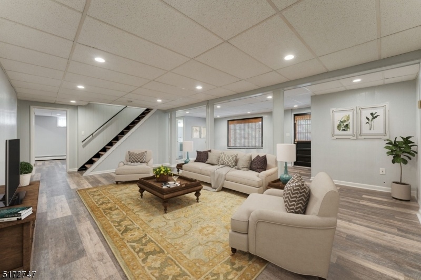
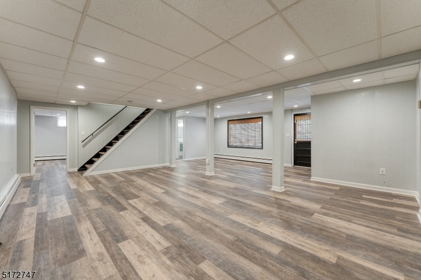
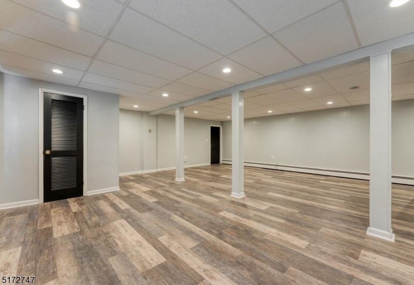
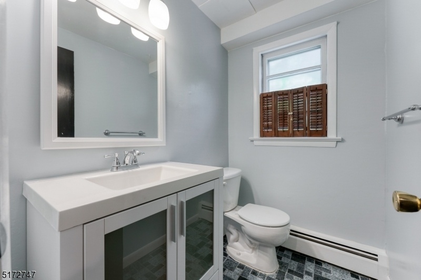
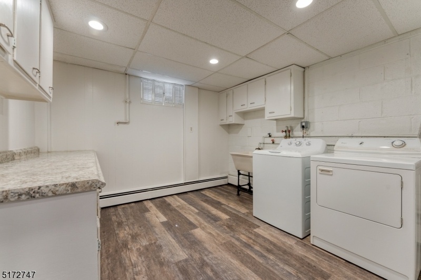
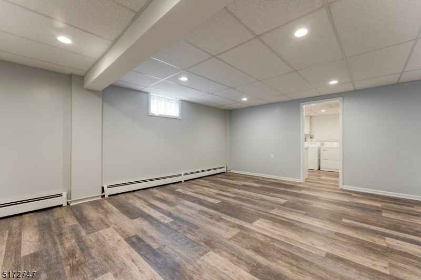
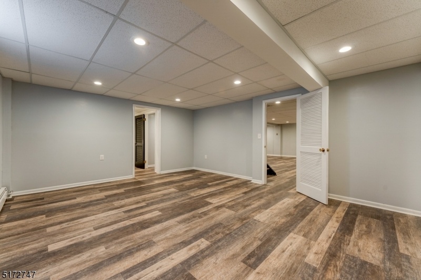
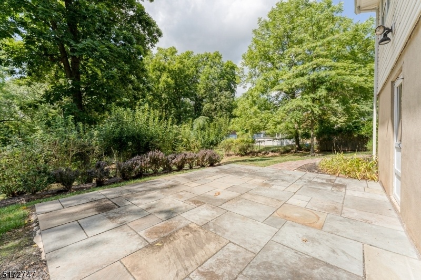
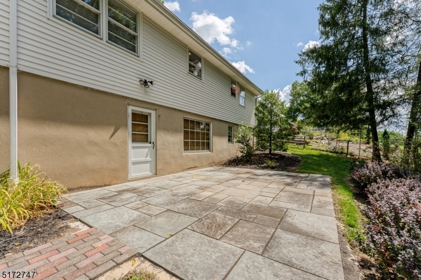
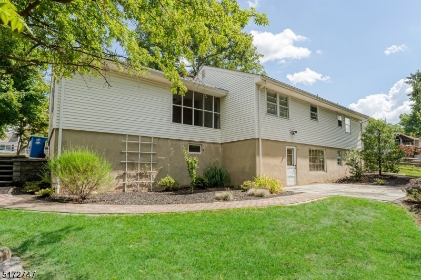
Price: $3,650
GSMLS: 3993103Type: Single Family
Beds: 3
Baths: 1 Full & 1 Half
Garage: 1-Car
Basement: Yes
Year Built: 1961
Pets: Breed Restrictions, Call, Cats OK, Dogs OK, Number Limit, Size Limit, Yes
Available: Negotiable
Description
Branchburg Renovated Ranch With 3 Bedrooms, 1.5 Bathrooms, Beautiful Hardwood Floors, Newer Central Air, Updated Kitchen With Stainless Steel Appliances, Quartz Countertops, Newer Kitchen Flooring, Living Room With Fireplace, Formal Dining Room With New Dining Room Light And A Screened Breezeway, 1 Car Garage, Very Large Finished Basement, Private Back Yard, And Great Patio For Entertaining. Patio Can Be Accessed From Finished Walk-out Basement That Has 3 Spacious Rooms, One As A Large Family Room, 2nd Is A Large Laundry Room With Full Size Washer And Dryer, Utility Sink, Folding Area And Cabinets For Storage. And An Additional 3rd Large Room. There Is Also A Gated Garden Area For Tenants To Use. Close To White Oak Park And Convenient To Major Highways And Rails. 1 Small/medium Pet May Be Considered - Call/text La. If Accepted There Is An Additional $50 Per Month Pet Acceptance Fee If Pet Is A Nonservice/nonsupport Pet. No Smoking Allowed In Premises. Ntn Application & Report Required And Vgood Credit. Minor Cosmetics In Progress. Fireplace (only To Be Used With Fireplace Logs). No Commercial Vehicles Allowed. Site-unseen Perspective Lease Offers Will Not Be Considered. Room Sizes Approx.
Rental Info
Lease Terms:
1 Year, Renewal Option
Required:
1MthAdvn,1.5MthSy,CredtRpt,IncmVrfy,TenInsRq
Tenant Pays:
Cable T.V., Electric, Gas, Heat, Maintenance-Lawn, Snow Removal, Trash Removal, Water
Rent Includes:
Sewer, Taxes
Tenant Use Of:
Basement, Laundry Facilities, See Remarks
Furnishings:
Unfurnished
Age Restricted:
No
Handicap:
No
General Info
Square Foot:
n/a
Renovated:
n/a
Rooms:
8
Room Features:
n/a
Interior:
Blinds, Carbon Monoxide Detector, Cedar Closets, Fire Extinguisher, Smoke Detector, Window Treatments
Appliances:
Cooktop - Electric, Dishwasher, Dryer, Kitchen Exhaust Fan, Microwave Oven, Refrigerator, Wall Oven(s) - Electric, Washer
Basement:
Yes - Finished, Full, Walkout
Fireplaces:
1
Flooring:
Laminate, Tile, Wood
Exterior:
Curbs, Enclosed Porch(es), Patio, Sidewalk
Amenities:
n/a
Room Levels
Basement:
Family Room, Inside Entrance, Laundry Room, Office, Powder Room, Storage Room, Utility Room, Walkout
Ground:
n/a
Level 1:
3 Bedrooms, Bath Main, Dining Room, Foyer, Kitchen, Living Room, Porch
Level 2:
n/a
Level 3:
n/a
Room Sizes
Kitchen:
11x11
Dining Room:
10x11 First
Living Room:
20x13 First
Family Room:
25x24 Basement
Bedroom 1:
15x13 First
Bedroom 2:
12x10 First
Bedroom 3:
11x11 First
Parking
Garage:
1-Car
Description:
Attached Garage
Parking:
n/a
Lot Features
Acres:
1.22
Dimensions:
n/a
Lot Description:
n/a
Road Description:
n/a
Zoning:
n/a
Utilities
Heating System:
1 Unit, Baseboard - Cast Iron, Baseboard - Hotwater
Heating Source:
Gas-Natural
Cooling:
1 Unit, Central Air
Water Heater:
Gas
Utilities:
Electric, Gas-Natural
Water:
Public Water, Water Charge Extra
Sewer:
Public Sewer
Services:
Cable TV Available, Fiber Optic Available, Garbage Extra Charge
School Information
Elementary:
n/a
Middle:
n/a
High School:
n/a
Community Information
County:
Somerset
Town:
Branchburg Twp.
Neighborhood:
n/a
Location:
Residential Area
Listing Information
MLS ID:
3993103
List Date:
10-17-2025
Days On Market:
60
Listing Broker:
COLDWELL BANKER REALTY
Listing Agent:
Geralyn Marchiafava




























Request More Information
Shawn and Diane Fox
RE/MAX American Dream
3108 Route 10 West
Denville, NJ 07834
Call: (973) 277-7853
Web: GlenmontCommons.com

