68 Johnson Dr
Montgomery Twp, NJ 08502
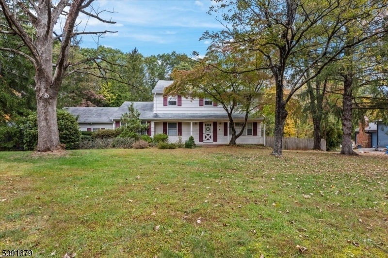
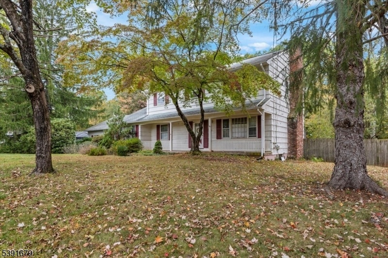
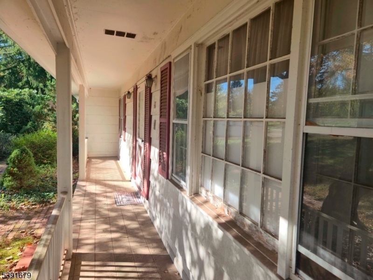
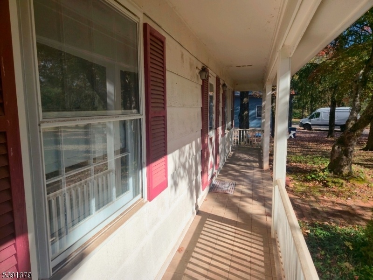
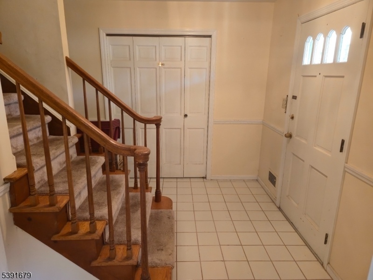
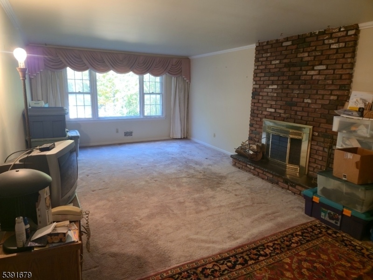

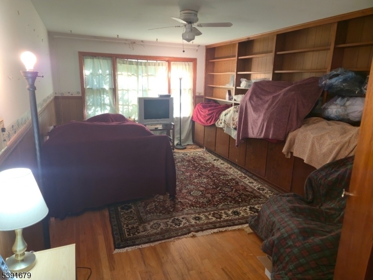


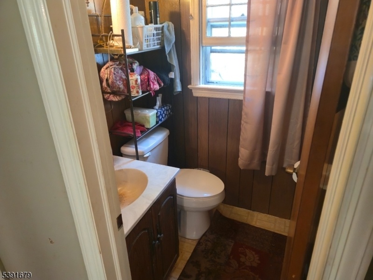
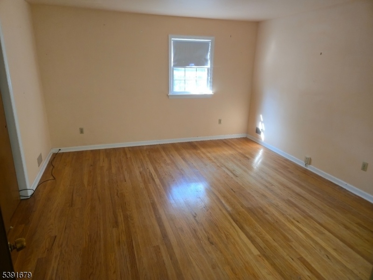
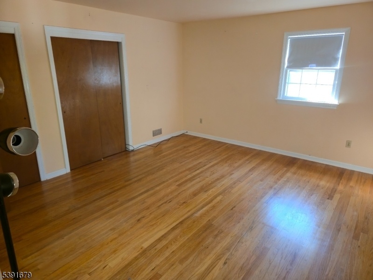
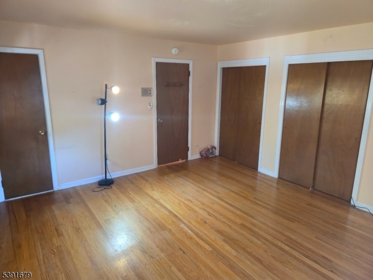
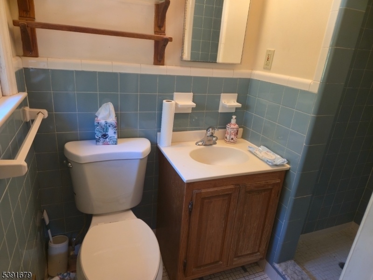
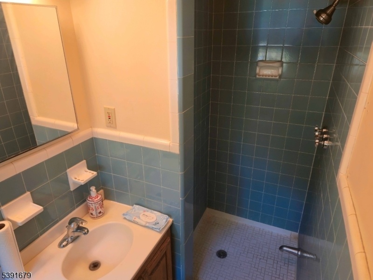
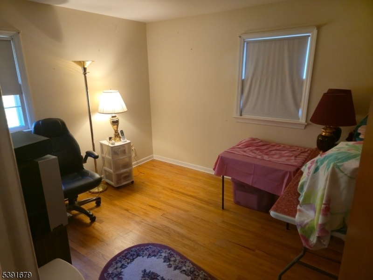
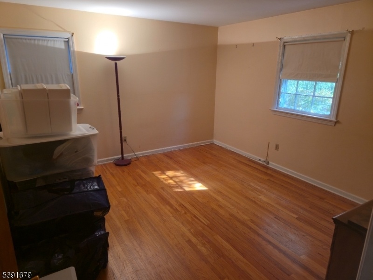
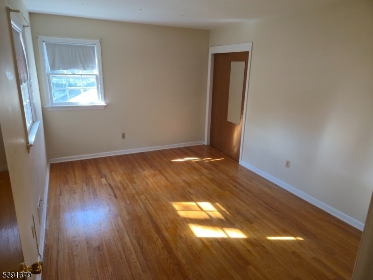

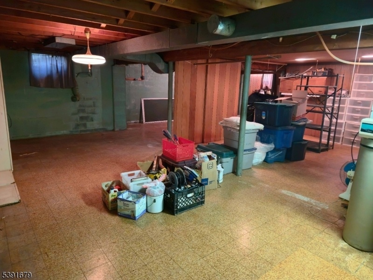
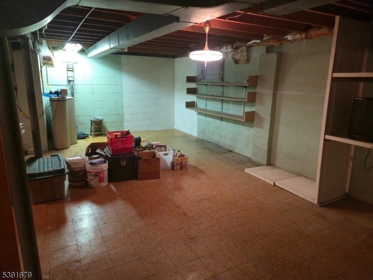
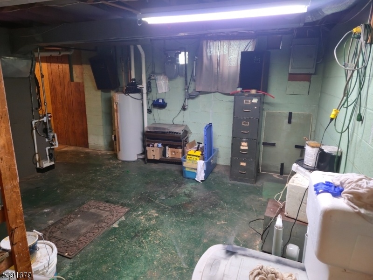
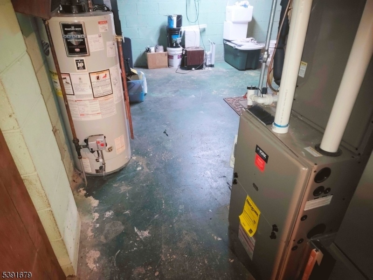
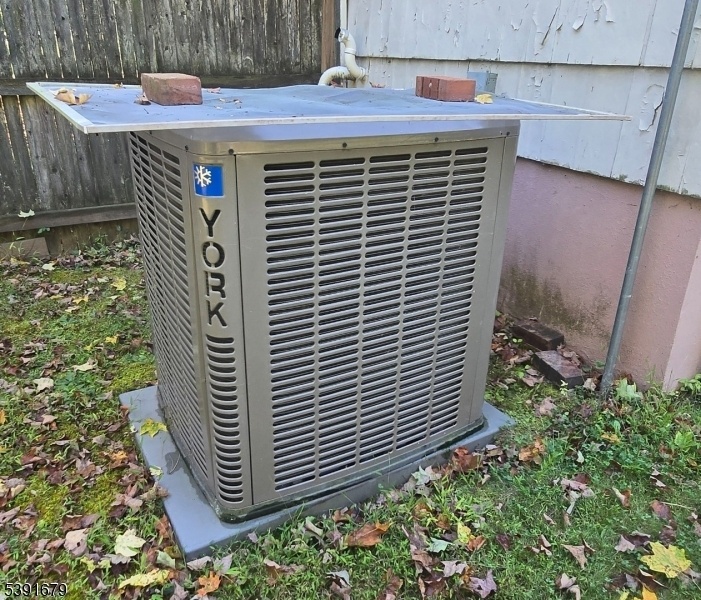

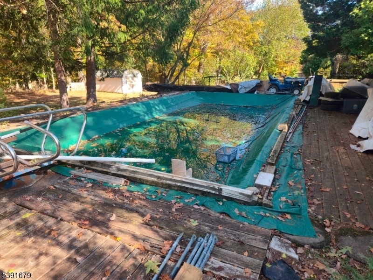
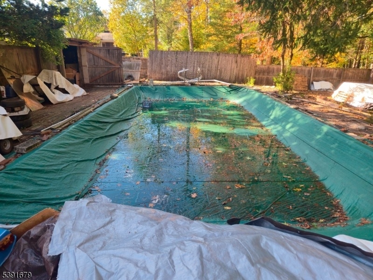
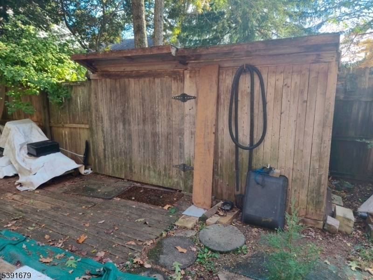
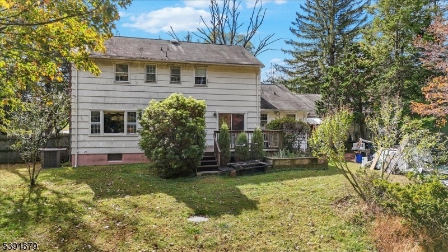
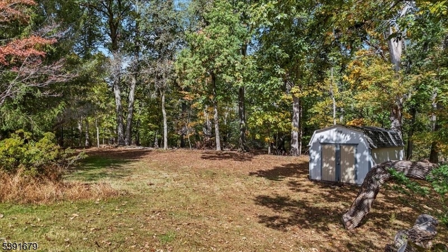
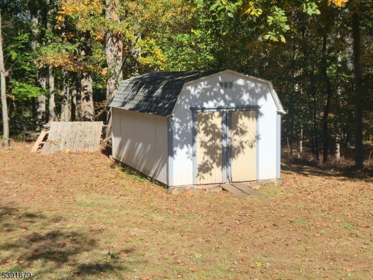
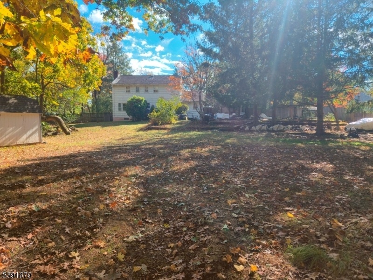
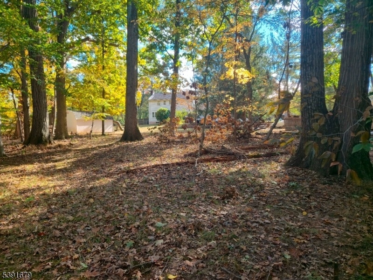
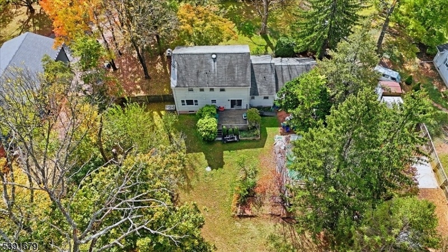
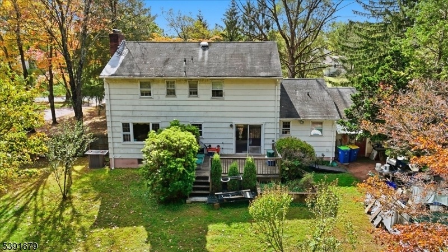
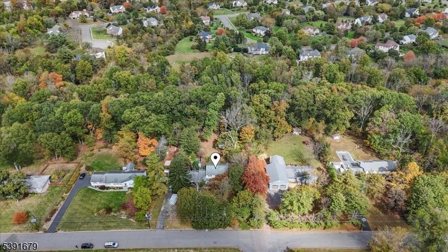
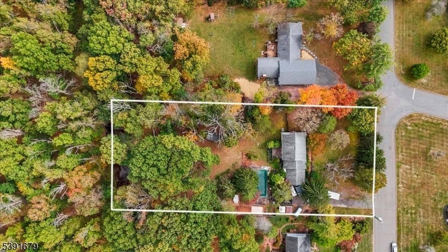
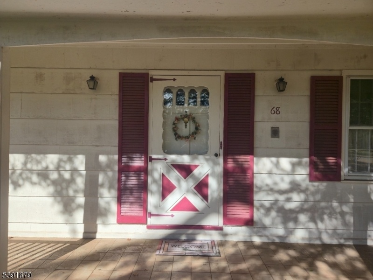
Price: $624,900
GSMLS: 3993054Type: Single Family
Style: Colonial
Beds: 4
Baths: 2 Full & 1 Half
Garage: 2-Car
Year Built: 1964
Acres: 1.20
Property Tax: $14,519
Description
Rare Opportunity In One Of Montgomery Twp's Most Desirable Neighborhoods! This 4br, 2.5 Bath Colonial On 1.2 Scenic Acres Backs To 17+ Acres Of Township Owned Land, Offering Lasting Privacy And Tranquil Views. Located In A Quiet, Established Community With Underground Utilities, Mature Trees And Beautiful Natural Surroundings. Nearly 2,300 Sq Ft Above Grade Plus A Full Finishable Basement. Hardwood Floors Throughout, A Wood-burning Fireplace, First Floor Laundry And A Flexible Family Room That Could Become A 5th Bedroom Or In-law Suite With A Bath Nearby. Updated Furnace, Central Air And Hwh (2013). Attached 2 Car Garage With Interior Access & Attic Storage. In-ground Pool With Restoration Potential. Estate Sale, Strictly As Is. Buyer Responsible For All Municipal Requirements To Close, Including Well Test. Septic Is Original But Functional. Ideal For Cash Or 203k Renovation Loan Buyers. Minutes To Skillman Park, Cherry Valley Country Club And Top Ranked Montgomery Township Schools. Easy Access To Route 206, Princeton University, Hillsborough Shopping And Major Central Jersey Employers. A Rare Fixer Upper With Strong Upside And Investment Potential. Don't Miss This Opportunity To Own In One Of The Most Sought After Real Estate Markets In Somerset County!
Rooms Sizes
Kitchen:
22x12 First
Dining Room:
14x12 First
Living Room:
26x13 First
Family Room:
18x12 First
Den:
n/a
Bedroom 1:
15x14 Second
Bedroom 2:
15x10 Second
Bedroom 3:
13x13 Second
Bedroom 4:
12x10 Second
Room Levels
Basement:
Storage Room, Utility Room, Workshop
Ground:
n/a
Level 1:
DiningRm,FamilyRm,Foyer,GarEnter,Kitchen,Laundry,LivingRm,PowderRm
Level 2:
4 Or More Bedrooms, Bath Main, Bath(s) Other
Level 3:
Attic
Level Other:
n/a
Room Features
Kitchen:
Eat-In Kitchen
Dining Room:
Formal Dining Room
Master Bedroom:
Full Bath
Bath:
Stall Shower
Interior Features
Square Foot:
2,295
Year Renovated:
n/a
Basement:
Yes - Unfinished
Full Baths:
2
Half Baths:
1
Appliances:
Cooktop - Gas, Dryer, Refrigerator, Wall Oven(s) - Gas, Washer
Flooring:
Carpeting, Wood
Fireplaces:
1
Fireplace:
Living Room, Wood Burning
Interior:
Smoke Detector
Exterior Features
Garage Space:
2-Car
Garage:
Attached Garage
Driveway:
Blacktop
Roof:
Asphalt Shingle
Exterior:
Clapboard
Swimming Pool:
Yes
Pool:
In-Ground Pool
Utilities
Heating System:
1 Unit, Forced Hot Air
Heating Source:
Gas-Natural
Cooling:
1 Unit, Central Air
Water Heater:
Gas
Water:
Well
Sewer:
Septic
Services:
Garbage Extra Charge
Lot Features
Acres:
1.20
Lot Dimensions:
n/a
Lot Features:
Wooded Lot
School Information
Elementary:
n/a
Middle:
n/a
High School:
n/a
Community Information
County:
Somerset
Town:
Montgomery Twp.
Neighborhood:
n/a
Application Fee:
n/a
Association Fee:
n/a
Fee Includes:
n/a
Amenities:
n/a
Pets:
Yes
Financial Considerations
List Price:
$624,900
Tax Amount:
$14,519
Land Assessment:
$263,800
Build. Assessment:
$160,000
Total Assessment:
$423,800
Tax Rate:
3.38
Tax Year:
2024
Ownership Type:
Fee Simple
Listing Information
MLS ID:
3993054
List Date:
10-16-2025
Days On Market:
0
Listing Broker:
KELLER WILLIAMS TOWNE SQUARE REAL
Listing Agent:







































Request More Information
Shawn and Diane Fox
RE/MAX American Dream
3108 Route 10 West
Denville, NJ 07834
Call: (973) 277-7853
Web: GlenmontCommons.com

