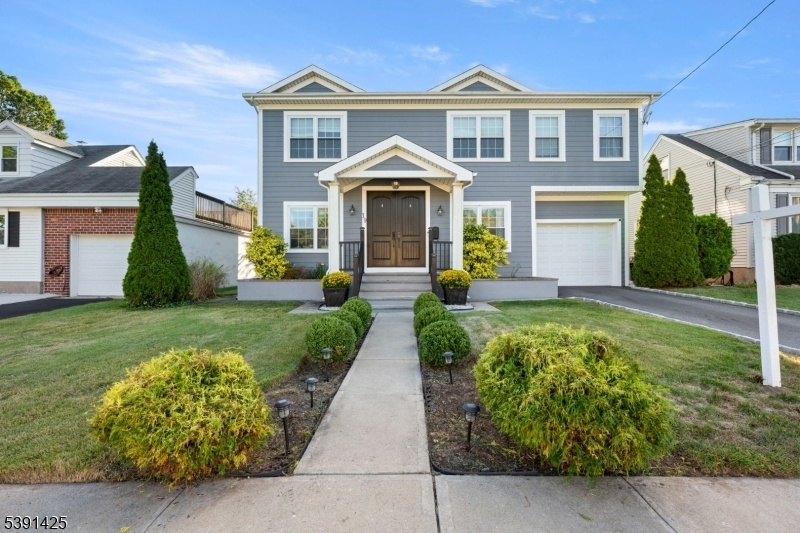19 Schlosser Dr
Rochelle Park Twp, NJ 07662







































Price: $820,000
GSMLS: 3992973Type: Single Family
Style: Colonial
Beds: 4
Baths: 3 Full
Garage: 1-Car
Year Built: 1949
Acres: 0.13
Property Tax: $11,256
Description
Welcome To This Exceptional Custom Home In Rochelle Park, Beautifully Remodeled Custom Home That Perfectly Blends Modern Luxury With Timeless Elegance. This Spacious 4-bedroom Home, Completely Updated In 2015, Features Pella Doors And Impressive 9-foot Ceilings That Welcome You Into The Formal Living And Dining Area. The Kitchen Offers Granite Countertops, S/s Appliances, Double Sink And Seamlessly Connects To The Back Deck, Providing The Perfect Setting For Entertaining Or Relaxing. The First Floor Also Includes A Large Family Room, A Bedroom, And A Full Bathroom. Stunning Primary Suite On The Second Floor Features Double Solid Wood Double Doors, A Luxurious Private Bath With An Oversized Deep Soaker Jetted Tub, Slate Floors, Marble Counters, And An Oversized Walk-in Shower With A Bench. The Large Rain Shower Head, Body Sprayers, And Two Walk-in Closets Complete This Suite. The Basement Offers A Family Room With An Open Layout And Bar, And Home Office Or Playroom. Highlights Of The 2015 Renovation Include Updated Plumbing, Heating, And Electric Systems, A New Roof, Bamboo Wood Floors, And Crown Molding, All Complemented By Spray Foam Insulation For Efficiency. Located Just 20 Miles From Manhattan, Rochelle Park Offers The Best Of Both Worlds. Commuters Will Appreciate The Convenience Of Nj Transit Buses (routes 163 And 164), Providing Services To The Port Authority Bus Terminal In Midtown Manhattan. Minutes From Garden State Plaza, Restaurants, Schools And Parks
Rooms Sizes
Kitchen:
First
Dining Room:
First
Living Room:
First
Family Room:
First
Den:
n/a
Bedroom 1:
First
Bedroom 2:
Second
Bedroom 3:
Second
Bedroom 4:
Second
Room Levels
Basement:
Family Room, Office, Utility Room
Ground:
n/a
Level 1:
1Bedroom,BathOthr,DiningRm,FamilyRm,Kitchen,LivingRm,OutEntrn
Level 2:
3 Bedrooms, Bath Main, Bath(s) Other, Laundry Room
Level 3:
Attic
Level Other:
n/a
Room Features
Kitchen:
Separate Dining Area
Dining Room:
Formal Dining Room
Master Bedroom:
Full Bath, Walk-In Closet
Bath:
Soaking Tub, Stall Shower
Interior Features
Square Foot:
n/a
Year Renovated:
2015
Basement:
Yes - Finished, Full
Full Baths:
3
Half Baths:
0
Appliances:
Dishwasher, Dryer, Range/Oven-Gas, Refrigerator, Washer
Flooring:
Tile, Wood
Fireplaces:
No
Fireplace:
n/a
Interior:
Bar-Dry, Carbon Monoxide Detector, Smoke Detector, Walk-In Closet
Exterior Features
Garage Space:
1-Car
Garage:
Attached Garage
Driveway:
1 Car Width, Blacktop
Roof:
Asphalt Shingle
Exterior:
ConcBrd
Swimming Pool:
No
Pool:
n/a
Utilities
Heating System:
Forced Hot Air, Multi-Zone
Heating Source:
Gas-Natural
Cooling:
Central Air, Multi-Zone Cooling
Water Heater:
Gas
Water:
Public Water
Sewer:
Public Sewer
Services:
n/a
Lot Features
Acres:
0.13
Lot Dimensions:
55 X 100
Lot Features:
n/a
School Information
Elementary:
n/a
Middle:
n/a
High School:
n/a
Community Information
County:
Bergen
Town:
Rochelle Park Twp.
Neighborhood:
n/a
Application Fee:
n/a
Association Fee:
n/a
Fee Includes:
n/a
Amenities:
n/a
Pets:
n/a
Financial Considerations
List Price:
$820,000
Tax Amount:
$11,256
Land Assessment:
$185,300
Build. Assessment:
$213,000
Total Assessment:
$398,300
Tax Rate:
2.83
Tax Year:
2024
Ownership Type:
Fee Simple
Listing Information
MLS ID:
3992973
List Date:
10-16-2025
Days On Market:
2
Listing Broker:
COMPASS NEW JERSEY LLC
Listing Agent:







































Request More Information
Shawn and Diane Fox
RE/MAX American Dream
3108 Route 10 West
Denville, NJ 07834
Call: (973) 277-7853
Web: GlenmontCommons.com

