31 Stover Ave
Milford Boro, NJ 08848
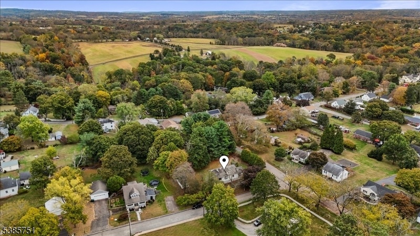
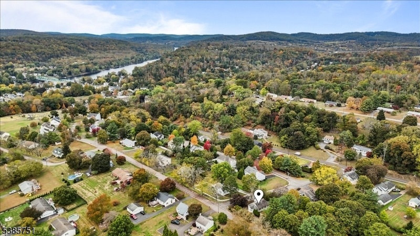
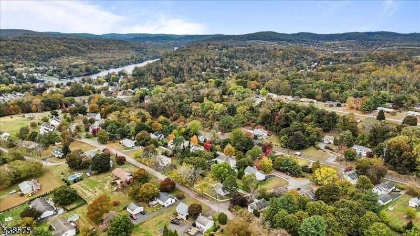
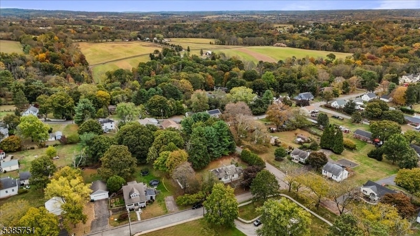
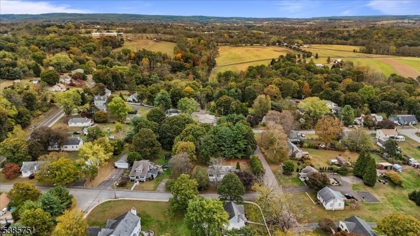
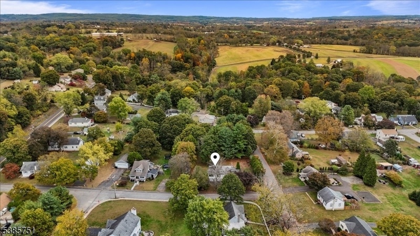
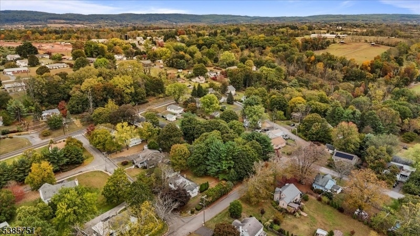
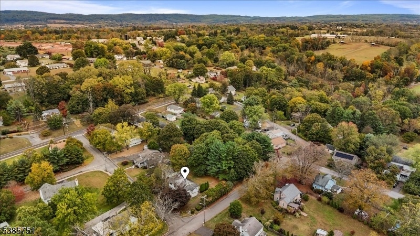
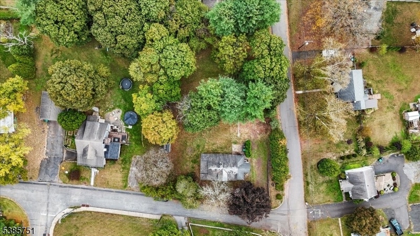
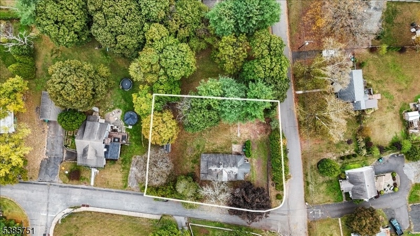
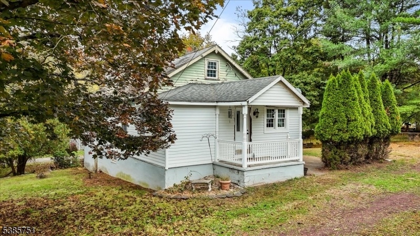
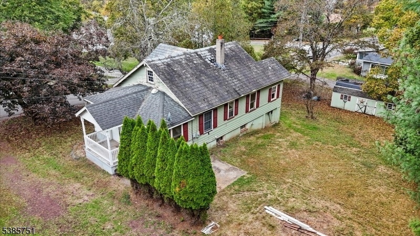
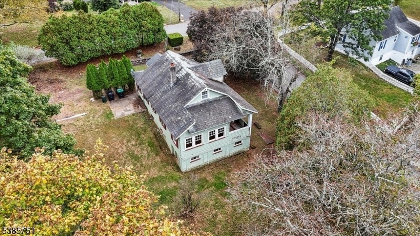
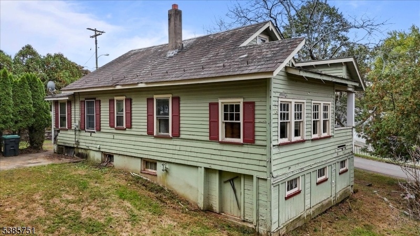
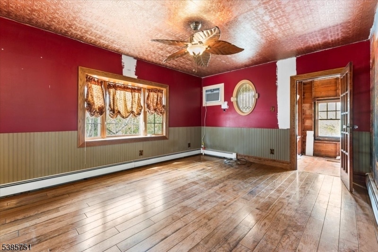
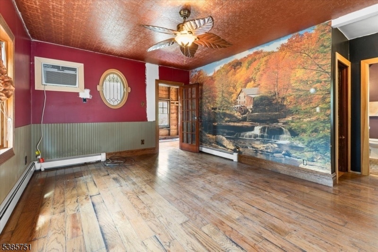
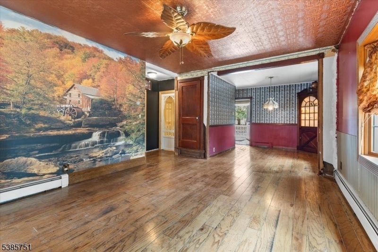
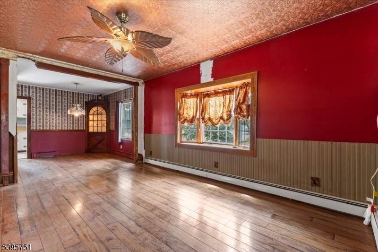
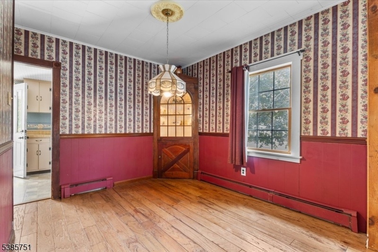
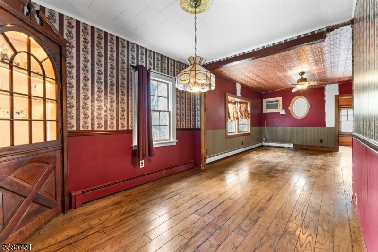
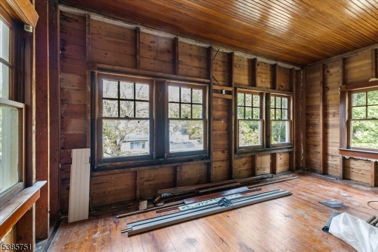
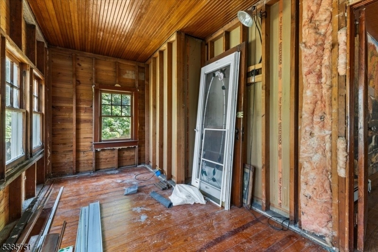
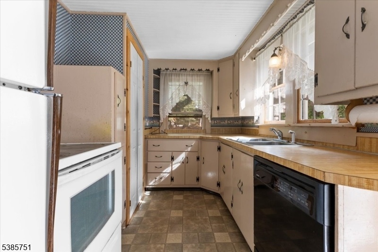
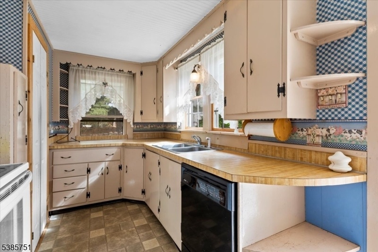
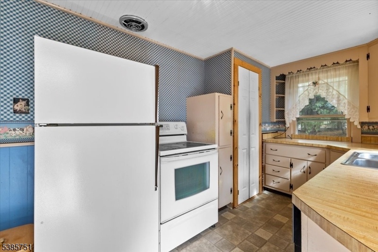
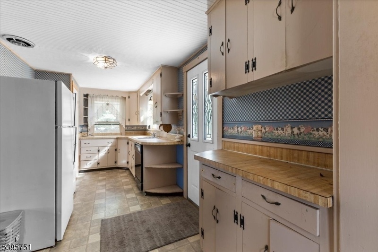
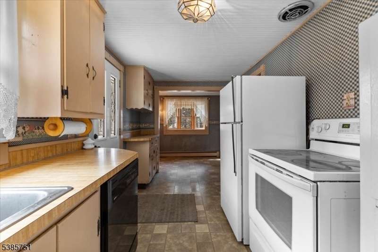
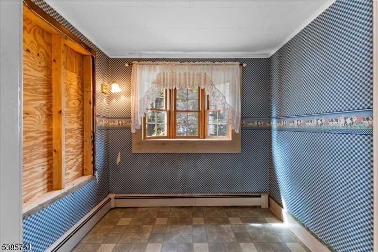
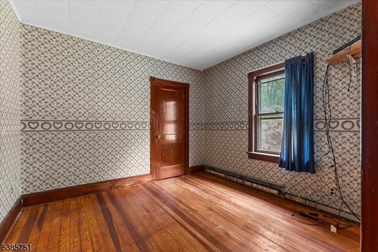
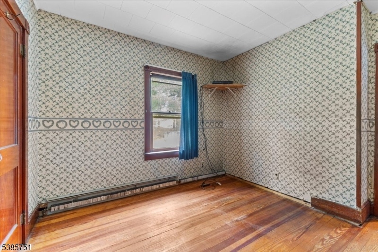
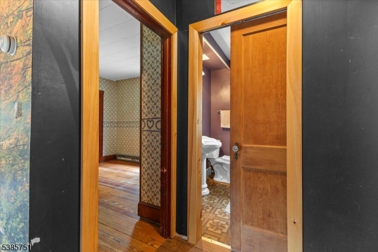
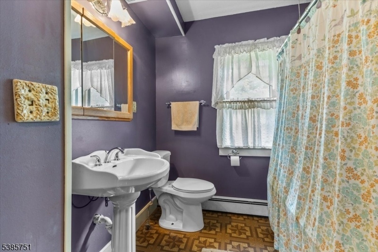
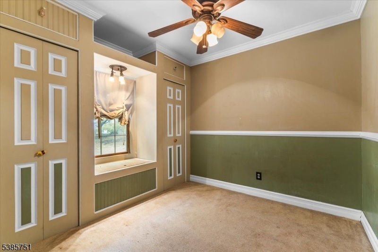
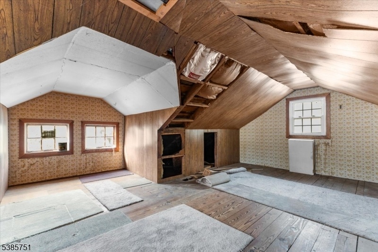
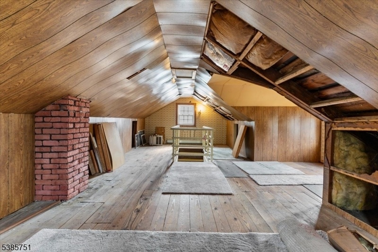
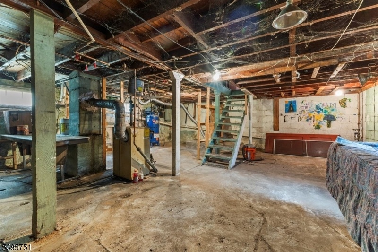
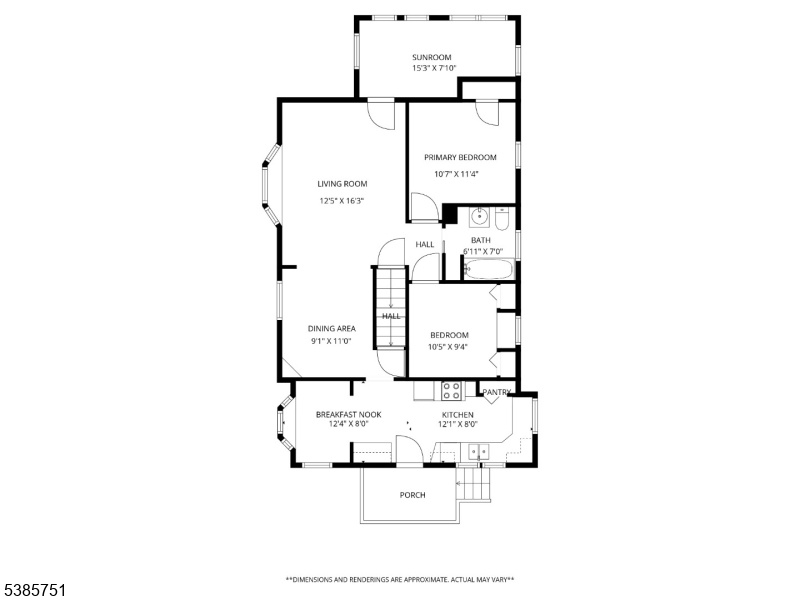
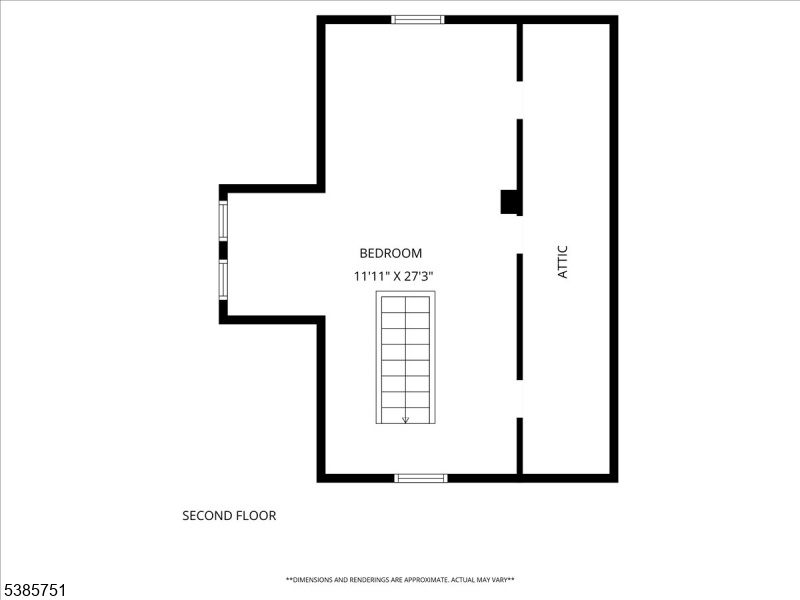
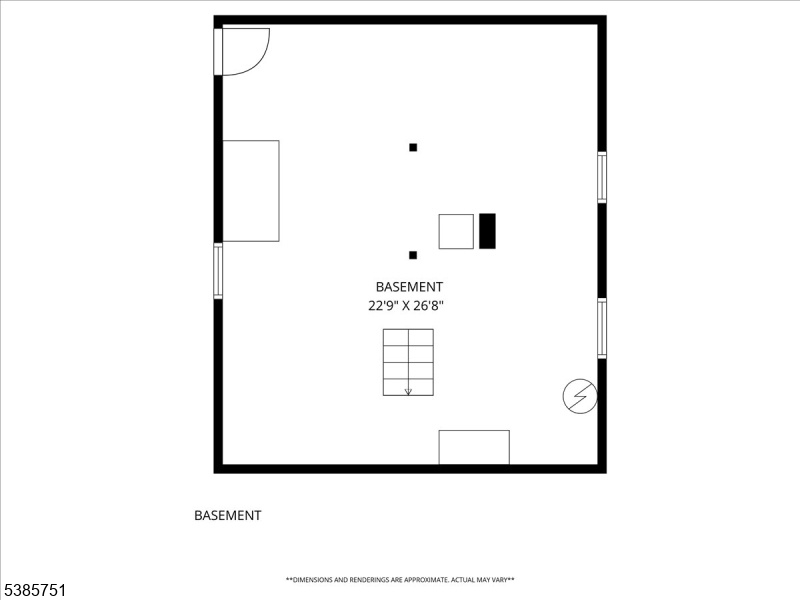
Price: $325,000
GSMLS: 3992916Type: Single Family
Style: Cape Cod
Beds: 3
Baths: 1 Full
Garage: No
Year Built: 1941
Acres: 0.37
Property Tax: $8,075
Description
Imagine Your Milford Chapter Beginning At 31 Stover Avenue. You Arrive Home After A Morning Spent Browsing The Local Farmer's Market And A Walk Along The Delaware River Canal. Inside, The Spacious Rooms Are A True Clean Slate, Begging For Your Signature Vision. This Is Your Chance To Build Sweat Equity Into A Home That Is Entirely Yours. The Afternoon Sun Spills Across The Original Hardwood Floors, Whispering Stories Of Generations Past, Ready To Embrace Your Future. The Kitchen Will Be The Epicenter Of Your Weekends, A Natural Gathering Spot Where Friends Can Congregate Over Takeout From Your Favorite Local Milford Establishment. The First Level Hosts Two Bright, Sunny Bedrooms. Upstairs, The Third Bedroom Space Is Framed And Awaits Its Final Finish, Ideal For A Private Home Office Or Guest Suite. The Sunroom, Ready For Completion, Making It An Ideal Spot For Morning Coffee Or An Artist's Studio. The Bathroom Will Soon Be Your Design Magazine Moment, Envision A Spa-like Retreat With A Refreshing Rain Shower, Perhaps, Or Rustic Reclaimed Wood Accents. Outside, The Yard Is A Private Patch Of Earth Where You Can Finally Cultivate That Vegetable Garden You've Dreamt Of Or Simply String Up Lights For An Impromptu Summer Evening Gathering. This Location Isn't Just Convenient; It's Immersive. You're Not Just Acquiring Square Footage; You're Investing In A Lifestyle Defined By Small-town Warmth, Accessible Beauty, And Genuine Community Connection.
Rooms Sizes
Kitchen:
12x8 First
Dining Room:
9x11 First
Living Room:
12x16 First
Family Room:
n/a
Den:
n/a
Bedroom 1:
10x11
Bedroom 2:
10x9 First
Bedroom 3:
11x27 Second
Bedroom 4:
n/a
Room Levels
Basement:
Laundry Room
Ground:
n/a
Level 1:
2Bedroom,BathMain,Breakfst,Kitchen,LivDinRm,Sunroom
Level 2:
1 Bedroom
Level 3:
n/a
Level Other:
n/a
Room Features
Kitchen:
Eat-In Kitchen, Separate Dining Area
Dining Room:
Living/Dining Combo
Master Bedroom:
1st Floor
Bath:
Tub Shower
Interior Features
Square Foot:
n/a
Year Renovated:
n/a
Basement:
Yes - Unfinished
Full Baths:
1
Half Baths:
0
Appliances:
Carbon Monoxide Detector, Dishwasher, Range/Oven-Electric, Refrigerator
Flooring:
Wood
Fireplaces:
No
Fireplace:
n/a
Interior:
Carbon Monoxide Detector, Smoke Detector
Exterior Features
Garage Space:
No
Garage:
n/a
Driveway:
Gravel
Roof:
Asphalt Shingle, Slate
Exterior:
Wood
Swimming Pool:
No
Pool:
n/a
Utilities
Heating System:
1 Unit
Heating Source:
Oil Tank Above Ground - Inside
Cooling:
CeilFan,None
Water Heater:
n/a
Water:
Public Water
Sewer:
Public Sewer
Services:
n/a
Lot Features
Acres:
0.37
Lot Dimensions:
n/a
Lot Features:
Level Lot
School Information
Elementary:
MILFORD
Middle:
MILFORD
High School:
DEL.VALLEY
Community Information
County:
Hunterdon
Town:
Milford Boro
Neighborhood:
n/a
Application Fee:
n/a
Association Fee:
n/a
Fee Includes:
n/a
Amenities:
n/a
Pets:
Yes
Financial Considerations
List Price:
$325,000
Tax Amount:
$8,075
Land Assessment:
$102,400
Build. Assessment:
$104,600
Total Assessment:
$207,000
Tax Rate:
3.90
Tax Year:
2024
Ownership Type:
Fee Simple
Listing Information
MLS ID:
3992916
List Date:
10-16-2025
Days On Market:
2
Listing Broker:
COLDWELL BANKER REALTY
Listing Agent:







































Request More Information
Shawn and Diane Fox
RE/MAX American Dream
3108 Route 10 West
Denville, NJ 07834
Call: (973) 277-7853
Web: GlenmontCommons.com

