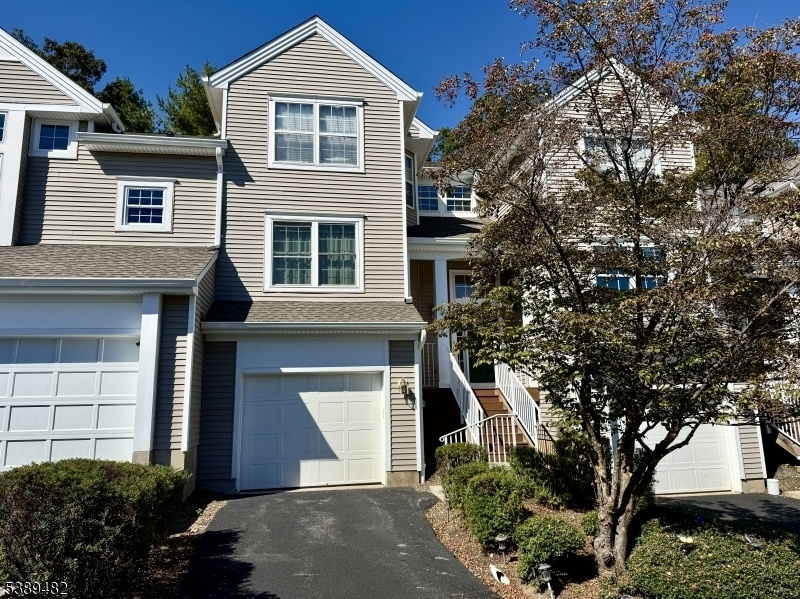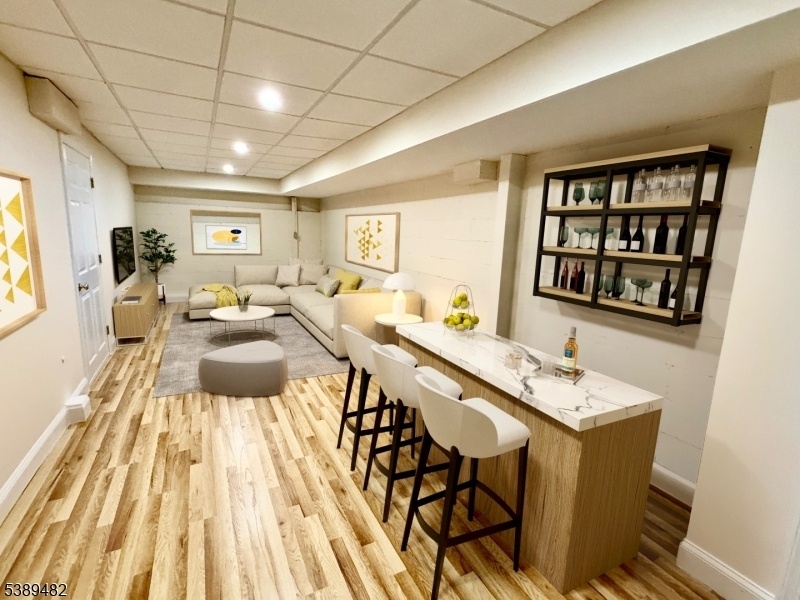3 Woodmont Dr
Randolph Twp, NJ 07869






























Price: $615,000
GSMLS: 3992606Type: Single Family
Style: Townhouse-Interior
Beds: 3
Baths: 2 Full & 1 Half
Garage: 2-Car
Year Built: 1994
Acres: 0.00
Property Tax: $10,217
Description
Pristine 3 Bedroom, 2 1/2 Bathroom Townhome In Move-in Condition! This Stately Townhome Features An Open Floor Plan With Vaulted Ceilings, As Well As A Custom Kitchen With Quartz Tops, Tiled Back Splash And S/s Appliances. The Spacious Family Room Features A Cozy Wood Burning Fireplace And Sliders That Lead To A Very Private Rear Yard. Also Featuring A Large Living Room And Formal Dining Room That's Great For Entertaining. Upstairs You'll Find A Gorgeous Master Bedroom Suite Featuring A Vaulted Ceiling, Plentiful Closet Space And Full Bathroom With Soaking Tub And A Tiled Shower. Moving On, You'll Find 2 Additional Bedrooms And A Full Bathroom. There Is Also A Partially Finished Basement That Would Make A Great Theater Room Or Home Office And A Large Storage Room. 2 Car Tandum Garage Offers Plenty Of Additional Storage Space. New Roofing Was Recently Installed On All The Units. Close To Major Routes, Public Transportation And Shopping.*****sirva Relocation Is Offering A $5000.00 Credit To The Purchaser To Use Towards Thier Closing Cost **** Priced To Sell, This One Will Not Last!
Rooms Sizes
Kitchen:
10x10 First
Dining Room:
13x12 First
Living Room:
20x13 First
Family Room:
23x13 First
Den:
n/a
Bedroom 1:
18x15 Second
Bedroom 2:
12x11 Second
Bedroom 3:
12x10 Second
Bedroom 4:
n/a
Room Levels
Basement:
Rec Room, Storage Room, Utility Room, Walkout
Ground:
n/a
Level 1:
Dining Room, Family Room, Kitchen, Laundry Room, Living Room, Pantry, Powder Room
Level 2:
3 Bedrooms, Attic
Level 3:
n/a
Level Other:
n/a
Room Features
Kitchen:
Breakfast Bar, Pantry, Separate Dining Area
Dining Room:
Formal Dining Room
Master Bedroom:
Full Bath
Bath:
Stall Shower And Tub
Interior Features
Square Foot:
2,264
Year Renovated:
2025
Basement:
Yes - Finished-Partially, Walkout
Full Baths:
2
Half Baths:
1
Appliances:
Carbon Monoxide Detector, Microwave Oven, Range/Oven-Gas, Refrigerator
Flooring:
Carpeting, Tile, Wood
Fireplaces:
1
Fireplace:
Family Room, Wood Burning
Interior:
CODetect,FireExtg,CeilHigh,SmokeDet,SoakTub,StallShw,StallTub,TubShowr
Exterior Features
Garage Space:
2-Car
Garage:
Garage Door Opener, Garage Under, Tandem
Driveway:
1 Car Width, Blacktop
Roof:
Asphalt Shingle
Exterior:
Vinyl Siding
Swimming Pool:
No
Pool:
n/a
Utilities
Heating System:
1 Unit, Forced Hot Air
Heating Source:
Gas-Natural
Cooling:
1 Unit, Central Air
Water Heater:
Gas
Water:
Public Water
Sewer:
Public Sewer
Services:
n/a
Lot Features
Acres:
0.00
Lot Dimensions:
n/a
Lot Features:
Open Lot
School Information
Elementary:
n/a
Middle:
n/a
High School:
n/a
Community Information
County:
Morris
Town:
Randolph Twp.
Neighborhood:
WOODMONT ESTATES
Application Fee:
$16,954
Association Fee:
$660 - Monthly
Fee Includes:
Maintenance-Common Area, Maintenance-Exterior
Amenities:
n/a
Pets:
Yes
Financial Considerations
List Price:
$615,000
Tax Amount:
$10,217
Land Assessment:
$115,000
Build. Assessment:
$245,900
Total Assessment:
$360,900
Tax Rate:
2.83
Tax Year:
2024
Ownership Type:
Fee Simple
Listing Information
MLS ID:
3992606
List Date:
10-15-2025
Days On Market:
0
Listing Broker:
RE/MAX SELECT
Listing Agent:






























Request More Information
Shawn and Diane Fox
RE/MAX American Dream
3108 Route 10 West
Denville, NJ 07834
Call: (973) 277-7853
Web: GlenmontCommons.com




