4 Crestmont Dr
Rockaway Twp, NJ 07801
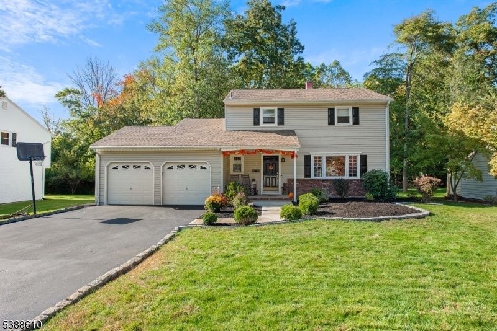
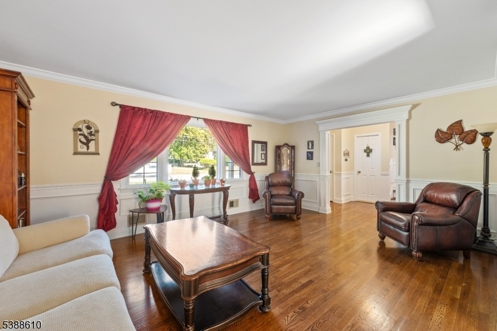
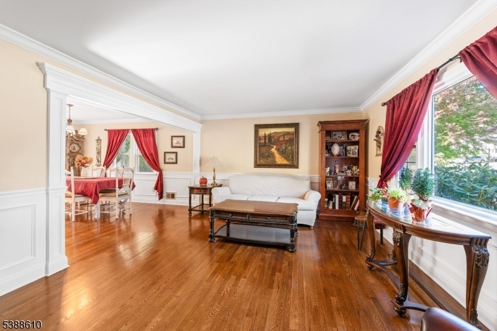
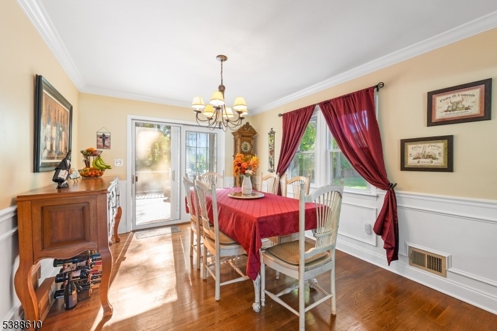
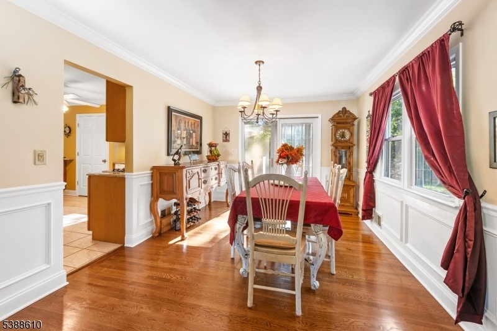
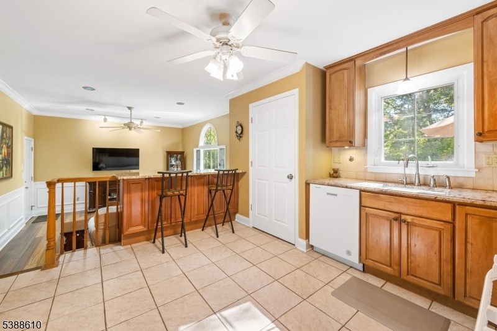
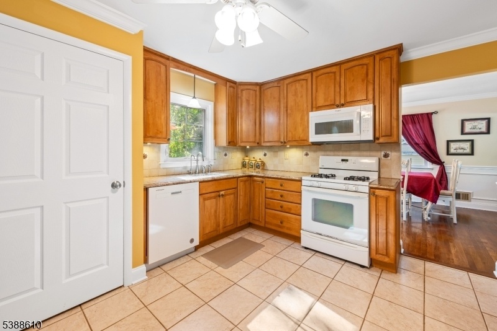
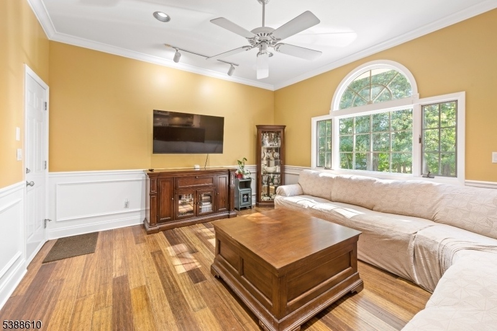
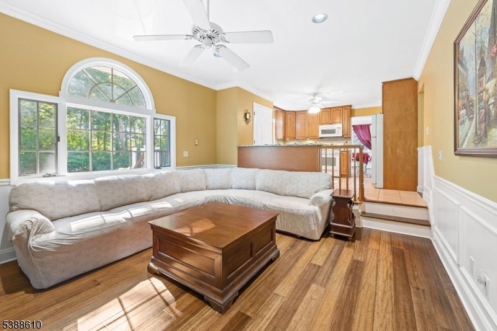
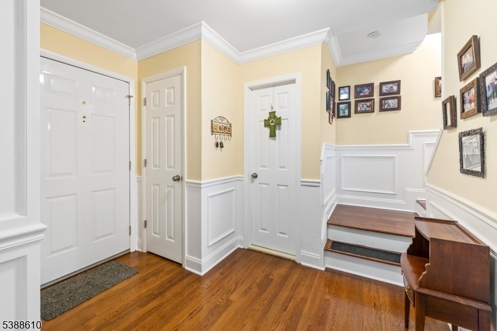
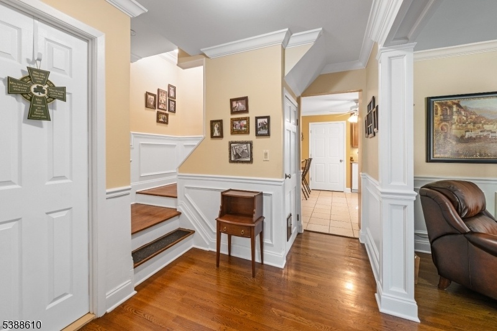
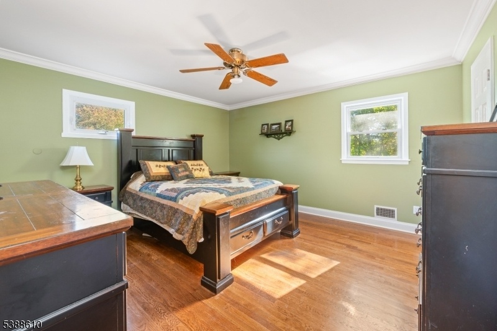
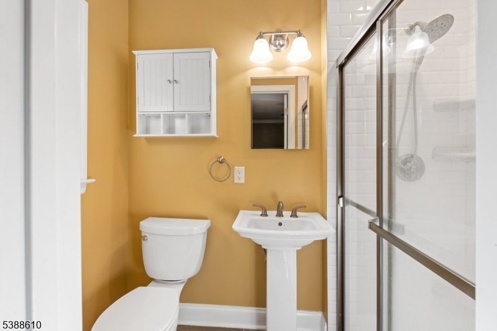
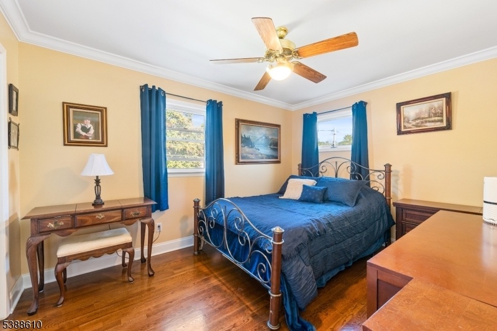
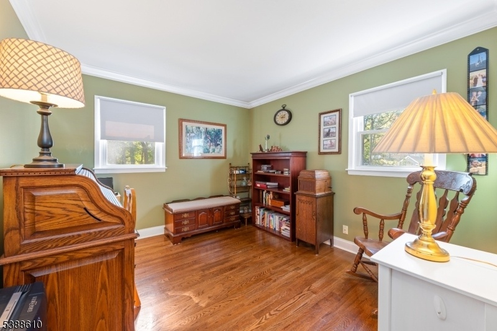
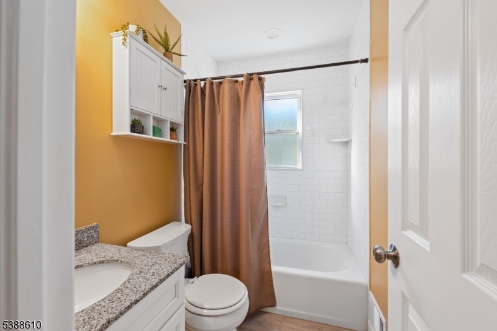
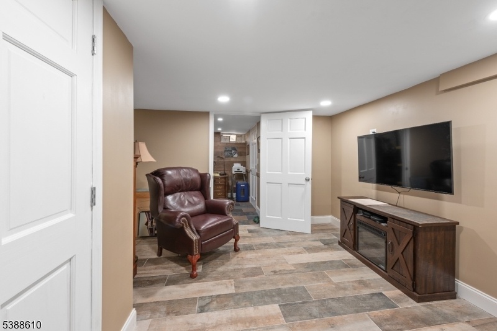
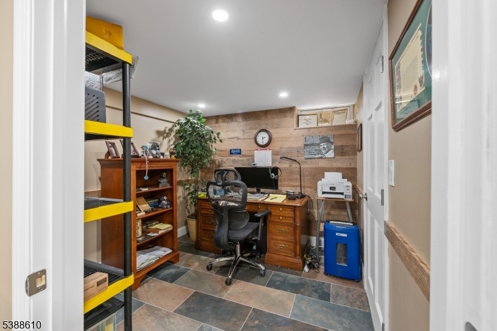
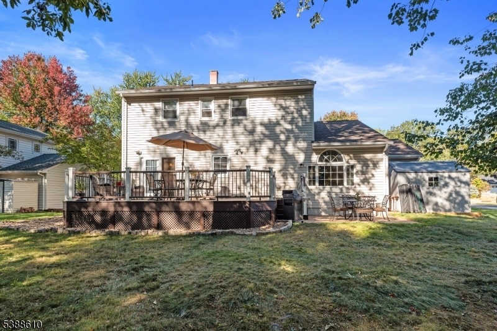
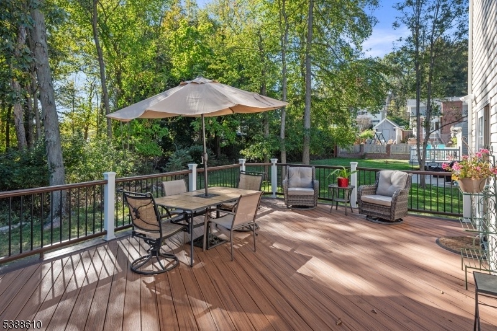
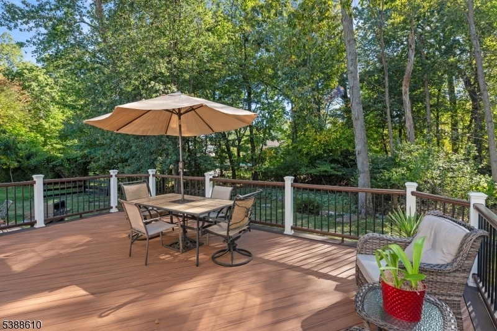
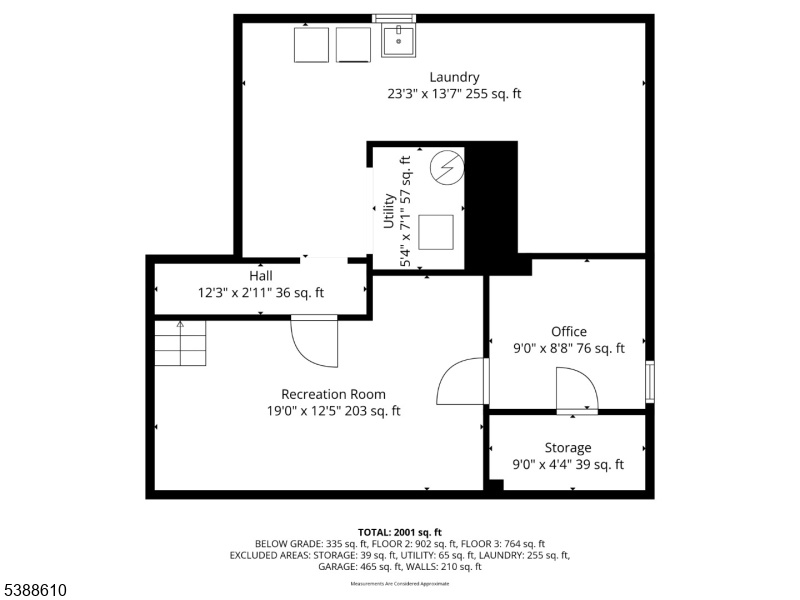
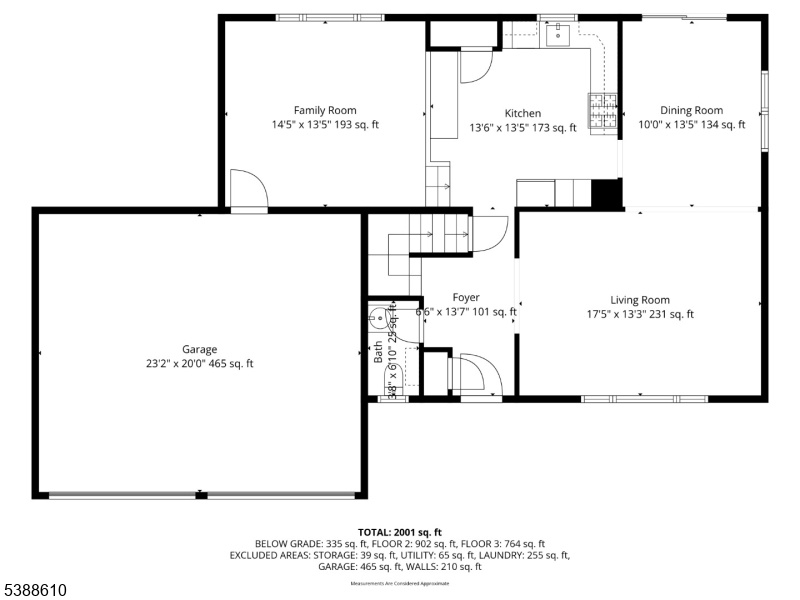
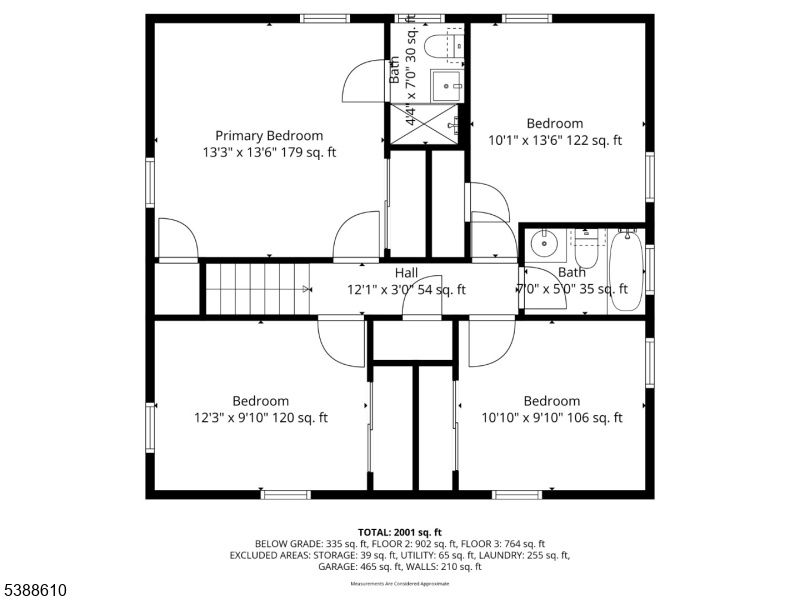
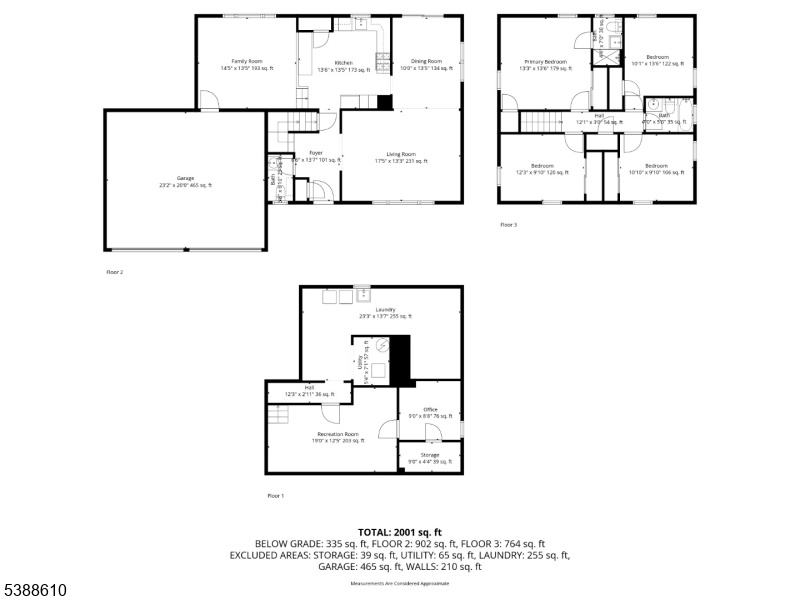
Price: $722,500
GSMLS: 3990207Type: Single Family
Style: Colonial
Beds: 4
Baths: 2 Full & 1 Half
Garage: 2-Car
Year Built: 1966
Acres: 0.18
Property Tax: $12,309
Description
Welcome To 4 Crestmont Drive. A Timeless Treasure In Morris County. Step Into A World Where Classic Elegance Meets Modern Sophistication. This Stunning Home Meticulously Renovated Between 2024 And 2025, Boasts Premium Finishes And Thoughtful Enhancements That Will Captivate Your Senses. Gourmet Kitchen Granite Countertops, An Expansive Island And Custom Trim. Newly Added Pantry For All Your Culinary Essentials. Crown Molding Throughout And Wainscoting In The Dining Room, Living Room And Den. Classic Design Elements Elevate Every Room. New Hardwood Floors Upstairs And In The Den, Professionally Sanded And Stained In A Rich Medium Oak. Dark Oak Floors On The Main Level Create A Stunning Contrast. Brand-new Ge Washer And Dryer Appliances For A Seamless Laundry Experience. All Ceilings, Walls, And Trim Repainted With Premium Benjamin Moore And Behr Paints, Ensuring A Clean And Fresh Environment. Beautifully Landscaped Grounds Complemented By A Full Sprinkler System For Year-round Greenery. Belgium Block Edging And A Fresh 10-year Sealcoating On The Driveway To Enhance Durability And Aesthetics. Partially Finished Basement With A Recreation Room, Office, And Laundry Area. Fully Floored Attic 3/4" Plywood For All Your Storage Needs. Durable Vinyl Siding And A Freshly Painted Two-car Garage Complete This Exceptional Home. Relax Or Entertain On The Patio And Deck Overlooking A Serene Backyard. Public Water And Sewer. Minutes From Nyc Transit. The Perfect Place To Call Home.
Rooms Sizes
Kitchen:
13x11 First
Dining Room:
13x10 First
Living Room:
18x13 First
Family Room:
14x13 Ground
Den:
n/a
Bedroom 1:
14x13 Second
Bedroom 2:
13x10 Second
Bedroom 3:
11x10 Second
Bedroom 4:
11x10 Second
Room Levels
Basement:
Laundry Room, Rec Room, Utility Room
Ground:
n/a
Level 1:
Dining Room, Family Room, Foyer, Kitchen, Living Room, Powder Room
Level 2:
4 Or More Bedrooms, Bath Main, Bath(s) Other
Level 3:
Attic
Level Other:
n/a
Room Features
Kitchen:
Eat-In Kitchen
Dining Room:
Formal Dining Room
Master Bedroom:
Full Bath
Bath:
Stall Shower
Interior Features
Square Foot:
n/a
Year Renovated:
n/a
Basement:
Yes - Finished-Partially
Full Baths:
2
Half Baths:
1
Appliances:
Carbon Monoxide Detector, Dishwasher, Dryer, Range/Oven-Gas, Refrigerator, Washer, Water Softener-Own
Flooring:
Tile, Wood
Fireplaces:
No
Fireplace:
n/a
Interior:
CODetect,FireExtg,SmokeDet,StallShw,StallTub
Exterior Features
Garage Space:
2-Car
Garage:
Attached Garage, Garage Door Opener
Driveway:
2 Car Width
Roof:
Asphalt Shingle
Exterior:
Vinyl Siding
Swimming Pool:
No
Pool:
n/a
Utilities
Heating System:
1 Unit, Forced Hot Air
Heating Source:
Electric, Gas-Natural
Cooling:
1 Unit, Central Air
Water Heater:
Gas
Water:
Public Water
Sewer:
Public Sewer
Services:
Cable TV Available, Garbage Extra Charge
Lot Features
Acres:
0.18
Lot Dimensions:
n/a
Lot Features:
Level Lot, Wooded Lot
School Information
Elementary:
Birchwood School (K-5)
Middle:
Copeland Middle School (6-8)
High School:
Morris Knolls High School (9-12)
Community Information
County:
Morris
Town:
Rockaway Twp.
Neighborhood:
n/a
Application Fee:
n/a
Association Fee:
n/a
Fee Includes:
n/a
Amenities:
n/a
Pets:
Yes
Financial Considerations
List Price:
$722,500
Tax Amount:
$12,309
Land Assessment:
$254,400
Build. Assessment:
$286,700
Total Assessment:
$541,100
Tax Rate:
2.56
Tax Year:
2024
Ownership Type:
Fee Simple
Listing Information
MLS ID:
3990207
List Date:
10-01-2025
Days On Market:
0
Listing Broker:
WEICHERT REALTORS
Listing Agent:

























Request More Information
Shawn and Diane Fox
RE/MAX American Dream
3108 Route 10 West
Denville, NJ 07834
Call: (973) 277-7853
Web: GlenmontCommons.com




