8 Torbet Dr
Wayne Twp, NJ 07470
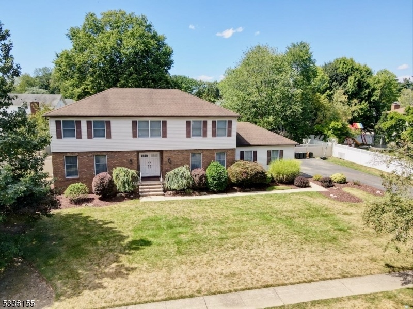
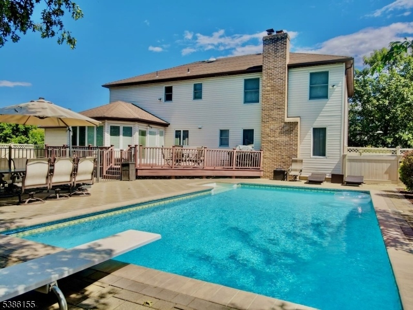
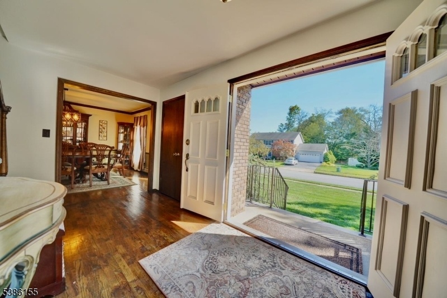
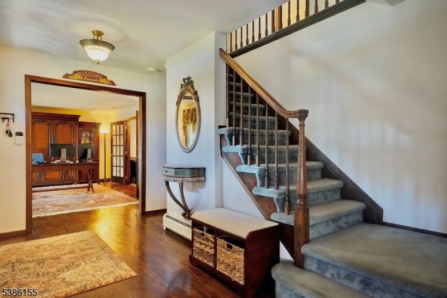
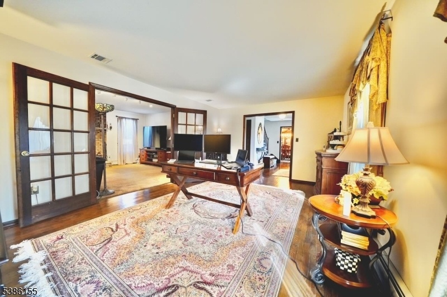
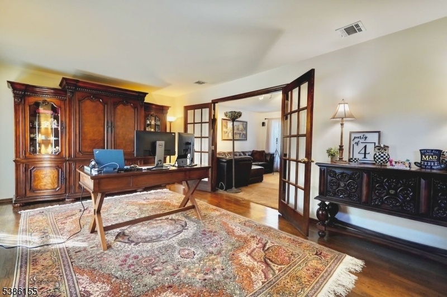
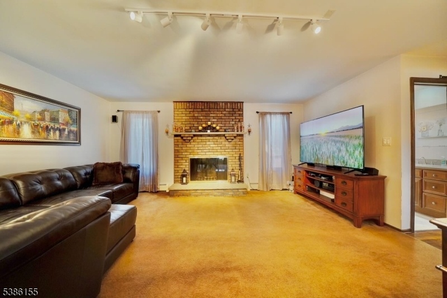
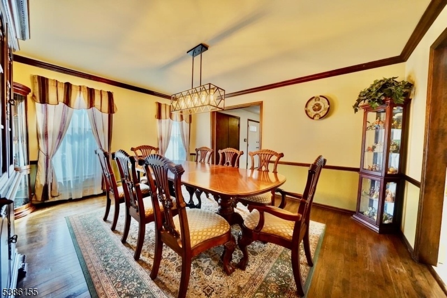
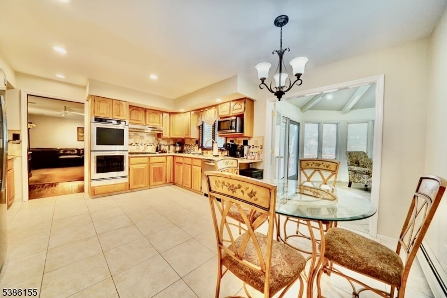
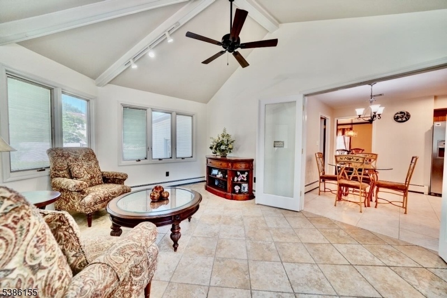
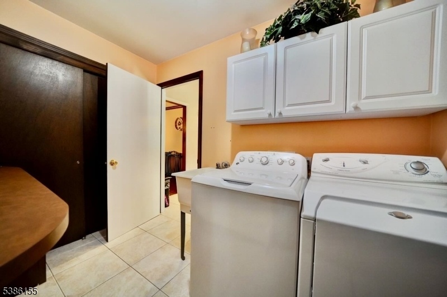
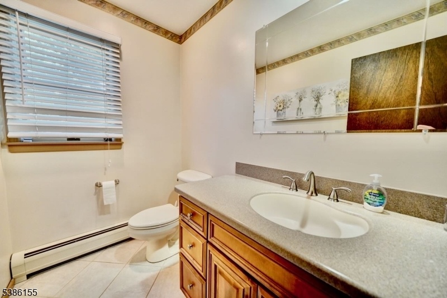
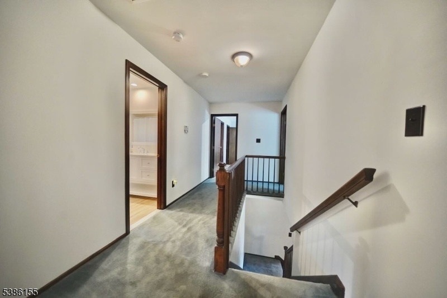
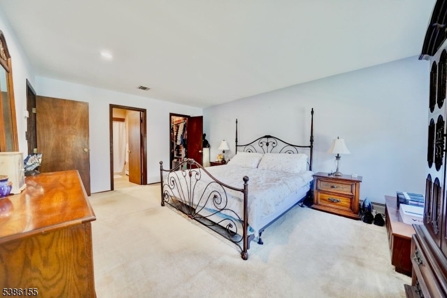
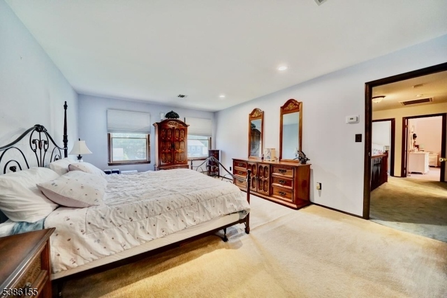
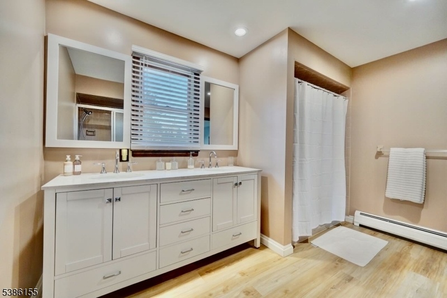
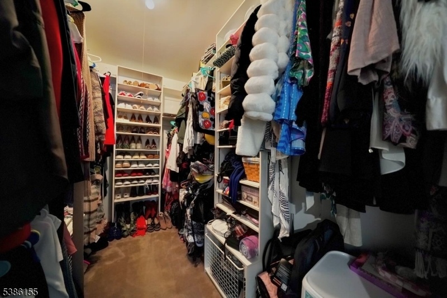
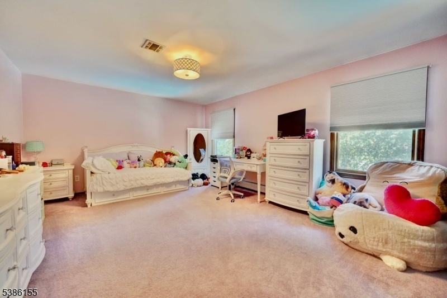
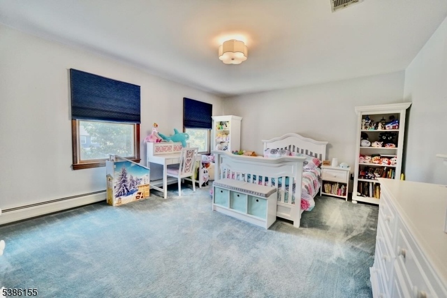
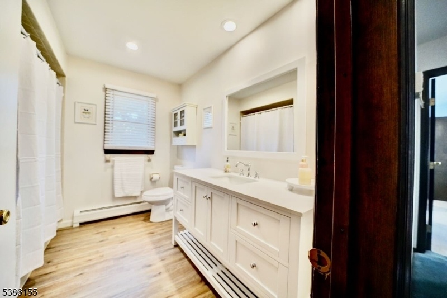
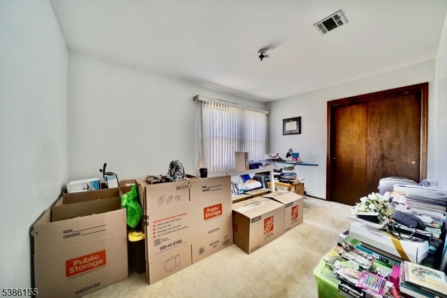
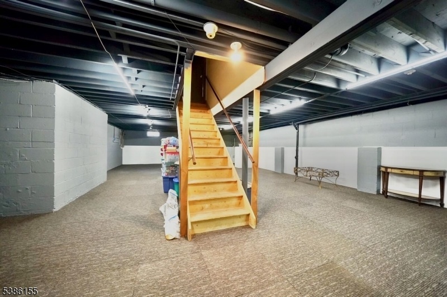
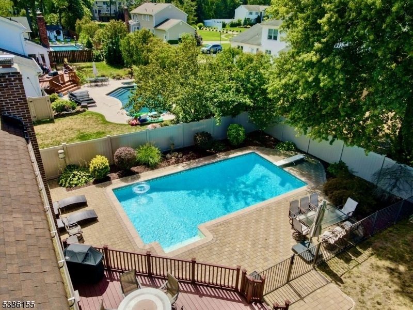
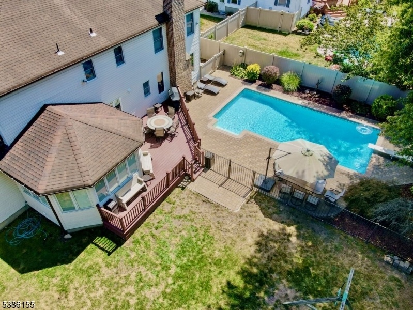
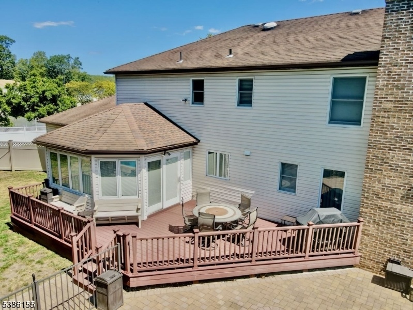
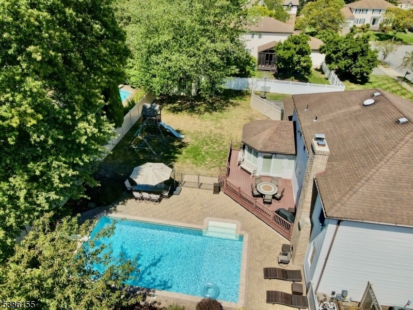
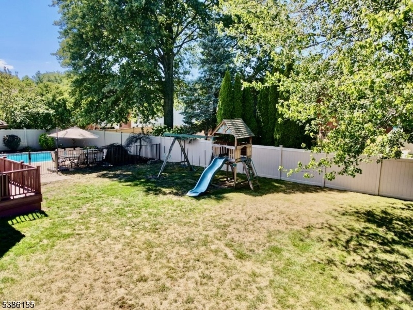
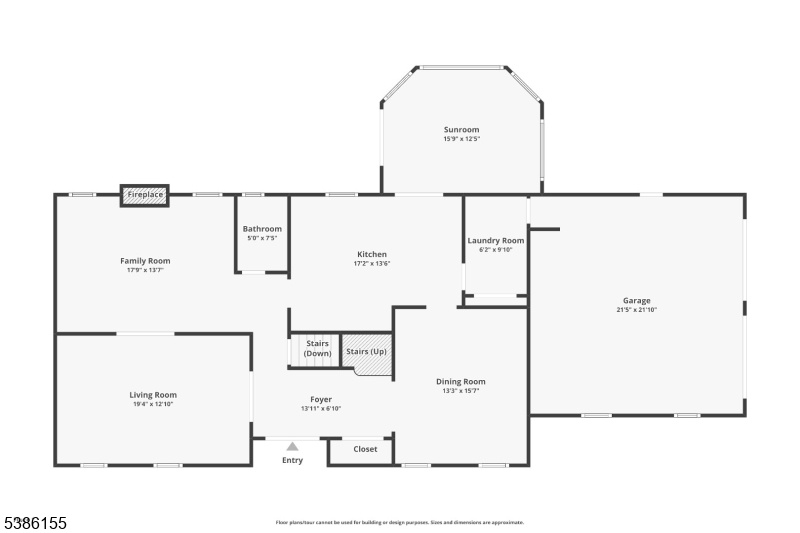
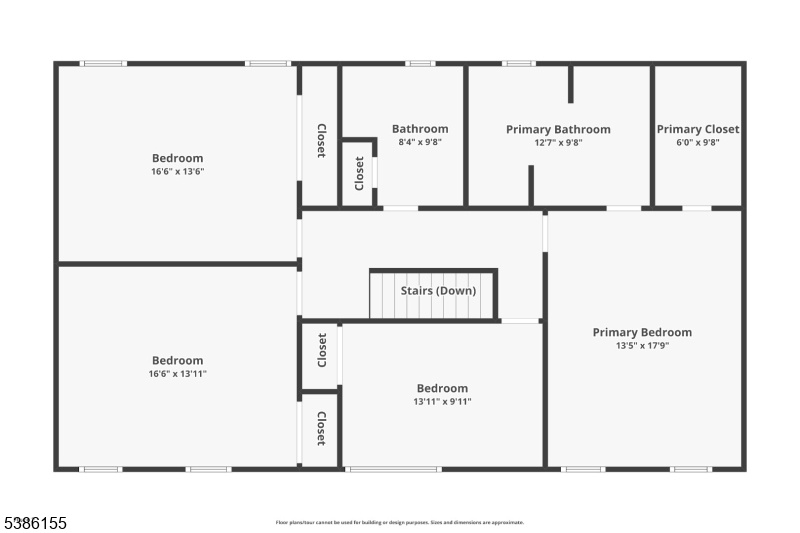
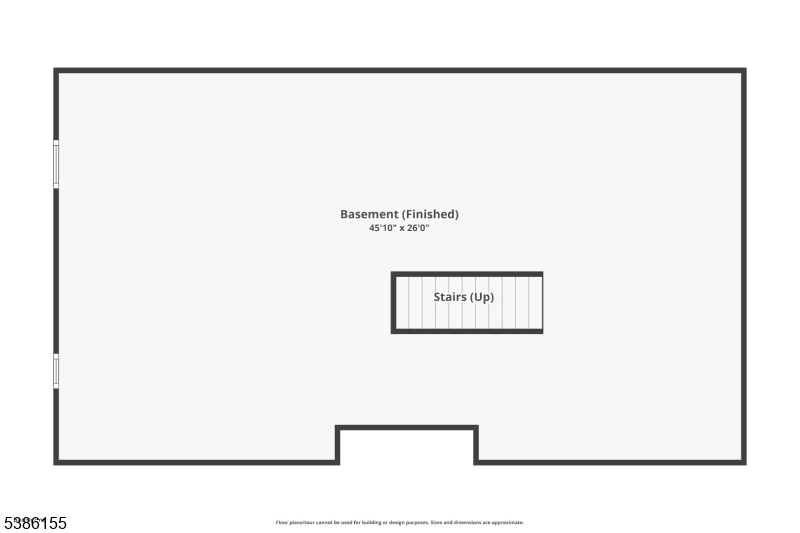
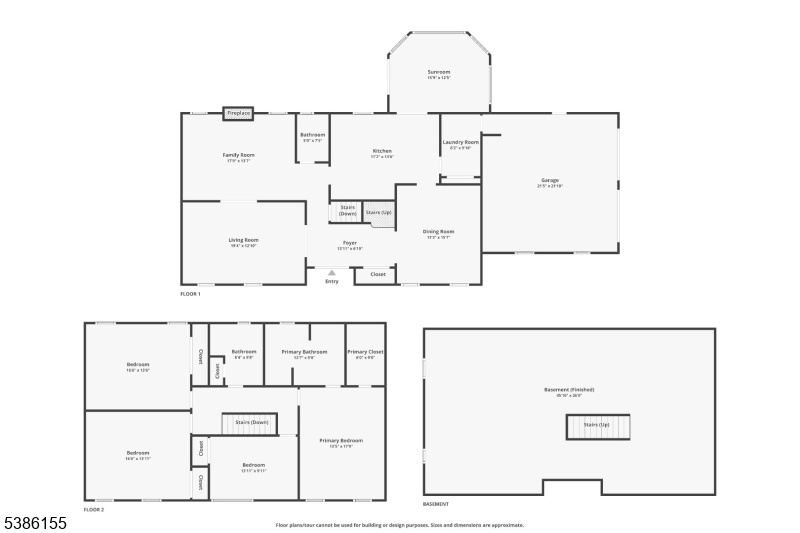
Price: $1,050,000
GSMLS: 3988057Type: Single Family
Style: Colonial
Beds: 4
Baths: 2 Full & 1 Half
Garage: 2-Car
Year Built: 1983
Acres: 0.34
Property Tax: $17,635
Description
The Joy Of Simply Unpacking Can Be Yours In This Stately Black Oak Estates Center Hall Colonial. This Charming Home Sits Upon A Well Manicured Lot Situated On A Tree-lined Cul-de-sac. As You Walk Into The Entrance Foyer, You're Welcomed By A Main Level That Has An Abundance Of Windows That Allow Sunlight To Cascade In, Showcasing The Woodwork Throughout. A Formal Living Room (currently Used As Home Office) With French Doors, Open To A Family Room With A Wood Burning Fire Place. A Large Eat-in Kitchen Flows Effortlessly To Both The Massive Formal Dining Room And Sun Room. Entertaining Is A Breeze With This Layout. Sliding Doors Off The Sun Room Lead To A Maintenance Free Composite Deck That Overlooks A Level Yard, Complete With Jungle Gym And An In Ground Pool. The Upper Level Is The Owner's Retreat, With Four Spacious Bedrooms And Two Full Baths. The Owner's Suite Is Complete With An Oversized Walk In Closet And Full Bath With Double Sink, Standing Shower And Separate Tub/shower. The Lower Level Is Finished, Providing Both Additional Living Space And An Abundance Of Storage.
Rooms Sizes
Kitchen:
17x14 First
Dining Room:
13x16 First
Living Room:
19x13 First
Family Room:
18x14 First
Den:
n/a
Bedroom 1:
14x18 Second
Bedroom 2:
17x14 Second
Bedroom 3:
17x14 Second
Bedroom 4:
14x10 Second
Room Levels
Basement:
Rec Room
Ground:
n/a
Level 1:
BathOthr,DiningRm,Foyer,Kitchen,Laundry,LivingRm,Solarium
Level 2:
4 Or More Bedrooms, Bath Main, Bath(s) Other
Level 3:
n/a
Level Other:
n/a
Room Features
Kitchen:
Eat-In Kitchen
Dining Room:
n/a
Master Bedroom:
Full Bath, Walk-In Closet
Bath:
Stall Shower And Tub
Interior Features
Square Foot:
n/a
Year Renovated:
2024
Basement:
Yes - Finished, Full
Full Baths:
2
Half Baths:
1
Appliances:
Carbon Monoxide Detector, Dishwasher, Range/Oven-Gas
Flooring:
Carpeting, Wood
Fireplaces:
1
Fireplace:
Living Room
Interior:
High Ceilings, Smoke Detector
Exterior Features
Garage Space:
2-Car
Garage:
Built-In Garage
Driveway:
1 Car Width, 2 Car Width
Roof:
Asphalt Shingle
Exterior:
Vinyl Siding
Swimming Pool:
Yes
Pool:
In-Ground Pool, Liner, Outdoor Pool
Utilities
Heating System:
Baseboard - Hotwater
Heating Source:
Gas-Natural
Cooling:
Central Air
Water Heater:
Gas
Water:
Public Water
Sewer:
Public Sewer
Services:
n/a
Lot Features
Acres:
0.34
Lot Dimensions:
n/a
Lot Features:
Cul-De-Sac, Level Lot
School Information
Elementary:
THEUNIS DE
Middle:
SCH-COLFAX
High School:
WAYNE HILL
Community Information
County:
Passaic
Town:
Wayne Twp.
Neighborhood:
Black Oak Estates
Application Fee:
n/a
Association Fee:
n/a
Fee Includes:
n/a
Amenities:
n/a
Pets:
Yes
Financial Considerations
List Price:
$1,050,000
Tax Amount:
$17,635
Land Assessment:
$169,400
Build. Assessment:
$127,200
Total Assessment:
$296,600
Tax Rate:
5.95
Tax Year:
2024
Ownership Type:
Fee Simple
Listing Information
MLS ID:
3988057
List Date:
09-19-2025
Days On Market:
0
Listing Broker:
HOWARD HANNA RAND REALTY
Listing Agent:































Request More Information
Shawn and Diane Fox
RE/MAX American Dream
3108 Route 10 West
Denville, NJ 07834
Call: (973) 277-7853
Web: GlenmontCommons.com

