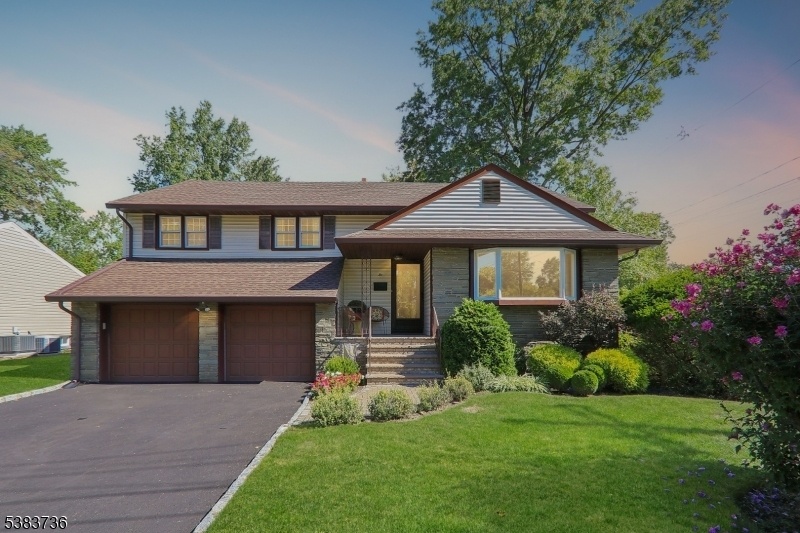2 Brown Ter
Cranford Twp, NJ 07016


































Price: $785,000
GSMLS: 3988031Type: Single Family
Style: Split Level
Beds: 4
Baths: 2 Full & 1 Half
Garage: 2-Car
Year Built: 1956
Acres: 0.16
Property Tax: $13,971
Description
Meticulously Maintained 9 Room, 4br, 2.5 Bath Split Level Style Home W/over-sized Rooms In A Great Location Just Steps From Brookside School K-5. Vinyl Siding With Stone Detailing & Welcoming Front Porch. 30 Year Timberline Roof 2018; Tear Off W/one Layer. Gas Boiler 2011. Vinyl Replacement Windows Throughout (except Lr & 3 Season Porch). Powder Room & Main Bath Beautifully Renovated 2022. Updated Family Room On Grade Level W/luxury Vinyl Flooring W/adjoining 3 Season Porch W/jalousie Windows And Ceramic Tile Floor. The Porch Opens To The Fully Fenced Backyard And An Over-sized Cement Patio. The Main Level Offers Front Porch, Foyer W/guest Closet, Living Room W/picture Window, Dining Room, & Eat-in Kitchen. The 2nd Floor Boasts Primary Bedroom 16 X 14 W/en-suite, And Two Additional Bedrooms & Main Full Bath. The 3rd Floor Is A Fabulous 15 X 15 4th Bedroom. Hardwood Floors Under Carpet. Over-sized 2 Car Garage W/2 Door Openers. Nicely Landscaped Property With Lawn Sprinklers. One Year Home Warranty Included. Short Distance To Nomahegan Park, Dreyer Farms, Hanson Park, & Cranford High School. Cranford Is Known For Their Wonderful Community Spirit And A Myriad Of Curated Activities. Award Winning Downtown Cranford Boasts Fabulous Restaurants, Bistros, & Cafes W/outside Seating In Season. Shopping & Services Galore Plus A New Town Bookstore & Movie Theatre.
Rooms Sizes
Kitchen:
13x11 First
Dining Room:
13x10 First
Living Room:
19x15 First
Family Room:
21x13 Ground
Den:
n/a
Bedroom 1:
16x14 Second
Bedroom 2:
13x10 Second
Bedroom 3:
11x10 Second
Bedroom 4:
15x15 Third
Room Levels
Basement:
Storage Room, Utility Room
Ground:
FamilyRm,Florida,GarEnter,PowderRm
Level 1:
Dining Room, Foyer, Kitchen, Living Room, Porch
Level 2:
3 Bedrooms, Bath Main, Bath(s) Other
Level 3:
1 Bedroom, Attic, Storage Room
Level Other:
n/a
Room Features
Kitchen:
Eat-In Kitchen
Dining Room:
Formal Dining Room
Master Bedroom:
Full Bath, Walk-In Closet
Bath:
Stall Shower
Interior Features
Square Foot:
n/a
Year Renovated:
n/a
Basement:
Yes - Unfinished
Full Baths:
2
Half Baths:
1
Appliances:
Carbon Monoxide Detector, Dishwasher, Dryer, Range/Oven-Gas, Refrigerator, Sump Pump, Washer
Flooring:
Carpeting, Laminate, Tile, Wood
Fireplaces:
No
Fireplace:
n/a
Interior:
CODetect,SmokeDet,StallShw,TubShowr,WlkInCls
Exterior Features
Garage Space:
2-Car
Garage:
Attached,DoorOpnr,InEntrnc
Driveway:
2 Car Width, Blacktop
Roof:
Asphalt Shingle
Exterior:
Stone, Vinyl Siding
Swimming Pool:
n/a
Pool:
n/a
Utilities
Heating System:
Baseboard - Hotwater
Heating Source:
Gas-Natural
Cooling:
3 Units, Wall A/C Unit(s)
Water Heater:
Gas
Water:
Public Water
Sewer:
Public Sewer, Sewer Charge Extra
Services:
Cable TV Available, Garbage Extra Charge
Lot Features
Acres:
0.16
Lot Dimensions:
n/a
Lot Features:
Corner, Level Lot
School Information
Elementary:
Brookside
Middle:
Orange
High School:
Cranford H
Community Information
County:
Union
Town:
Cranford Twp.
Neighborhood:
Brookside/College Es
Application Fee:
n/a
Association Fee:
n/a
Fee Includes:
n/a
Amenities:
n/a
Pets:
n/a
Financial Considerations
List Price:
$785,000
Tax Amount:
$13,971
Land Assessment:
$84,000
Build. Assessment:
$122,100
Total Assessment:
$206,100
Tax Rate:
6.78
Tax Year:
2024
Ownership Type:
Fee Simple
Listing Information
MLS ID:
3988031
List Date:
09-19-2025
Days On Market:
0
Listing Broker:
COLDWELL BANKER REALTY
Listing Agent:
Julie Murphy


































Request More Information
Shawn and Diane Fox
RE/MAX American Dream
3108 Route 10 West
Denville, NJ 07834
Call: (973) 277-7853
Web: GlenmontCommons.com

