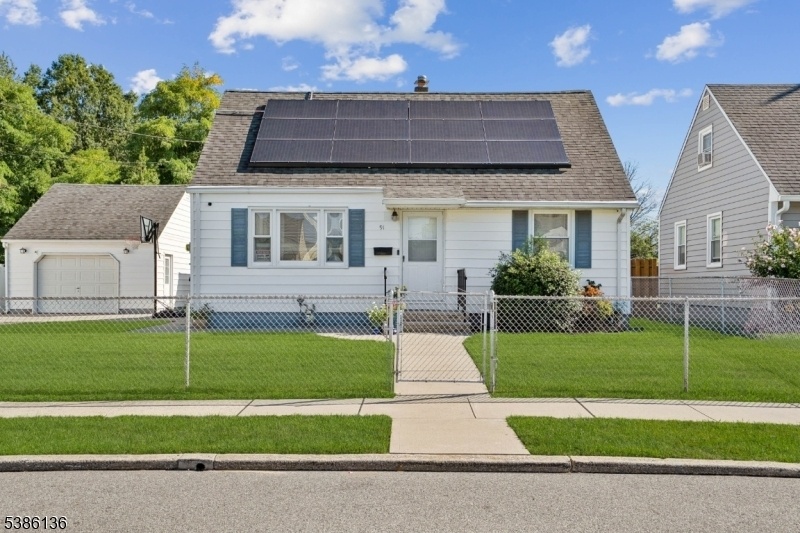91 Corey St
Woodbridge Twp, NJ 08863























Price: $499,900
GSMLS: 3988028Type: Single Family
Style: Cape Cod
Beds: 4
Baths: 2 Full
Garage: 1-Car
Year Built: 1945
Acres: 5385.00
Property Tax: $9,085
Description
Welcome To This Beautifully Maintained 4 Bedroom, 2 Bathroom Cape Cod Located In The Heart Of Fords, Nj. This Move In Ready Home Offers The Perfect Balance Of Comfort, Style And Convenience. Step Into A Bright And Inviting Living Room Filled With Natural Light And Featuring Hard Wood Floors That Extends Through The Main Level. The Kitchen Is Functional And Welcoming With Classic Wood Cabinetry, Ample Storage Space, Marble Counter Tops, Recessed Lights, And Stainless Steel Appliances. The Master Bedroom Upstairs Can Be Combined With The Smaller Bedroom To Create A Sitting Area If You'd Like Your Own Private Retreat And Ensuite. The Beatifully Finished Spacious Basement Has Recessed Lights. It Also Has Family Room As Well As An Additional Room For Guests. Additional Highlights Include Central Air Conditioning, A Beautifully Mantained Fenced In Backyard Perfect For Entertaining, A Detached Garage (with An Attic For Extra Storage) And A Driveway That Can Accomodate 3 Cars. Easy Access To The Garden State Parkway, Nj Turnpike, Route 287, Route 1, Train Stations For Trains To Ny, As Well As Schools, Dining And Shopping Makes This A Much Sought After Location And One You Do Not Want To Miss! This Home Has It All. Just Unpack And Move In!
Rooms Sizes
Kitchen:
n/a
Dining Room:
n/a
Living Room:
n/a
Family Room:
n/a
Den:
n/a
Bedroom 1:
n/a
Bedroom 2:
n/a
Bedroom 3:
n/a
Bedroom 4:
n/a
Room Levels
Basement:
n/a
Ground:
n/a
Level 1:
n/a
Level 2:
n/a
Level 3:
n/a
Level Other:
n/a
Room Features
Kitchen:
Eat-In Kitchen
Dining Room:
n/a
Master Bedroom:
n/a
Bath:
n/a
Interior Features
Square Foot:
n/a
Year Renovated:
n/a
Basement:
Yes - Finished, Full
Full Baths:
2
Half Baths:
0
Appliances:
Carbon Monoxide Detector, Dishwasher, Dryer, Microwave Oven, Range/Oven-Gas, Refrigerator, Sump Pump, Washer
Flooring:
n/a
Fireplaces:
No
Fireplace:
n/a
Interior:
n/a
Exterior Features
Garage Space:
1-Car
Garage:
Detached Garage
Driveway:
1 Car Width, Hard Surface
Roof:
Asphalt Shingle
Exterior:
Vinyl Siding
Swimming Pool:
Yes
Pool:
Above Ground
Utilities
Heating System:
Forced Hot Air
Heating Source:
Gas-Natural
Cooling:
Central Air
Water Heater:
Gas
Water:
Public Water
Sewer:
Public Sewer
Services:
Garbage Included
Lot Features
Acres:
5385.00
Lot Dimensions:
70.0XIRR
Lot Features:
n/a
School Information
Elementary:
n/a
Middle:
n/a
High School:
n/a
Community Information
County:
Middlesex
Town:
Woodbridge Twp.
Neighborhood:
n/a
Application Fee:
n/a
Association Fee:
n/a
Fee Includes:
n/a
Amenities:
n/a
Pets:
n/a
Financial Considerations
List Price:
$499,900
Tax Amount:
$9,085
Land Assessment:
$25,800
Build. Assessment:
$45,800
Total Assessment:
$71,600
Tax Rate:
11.63
Tax Year:
2024
Ownership Type:
Fee Simple
Listing Information
MLS ID:
3988028
List Date:
09-19-2025
Days On Market:
0
Listing Broker:
WEICHERT REALTORS
Listing Agent:























Request More Information
Shawn and Diane Fox
RE/MAX American Dream
3108 Route 10 West
Denville, NJ 07834
Call: (973) 277-7853
Web: GlenmontCommons.com

