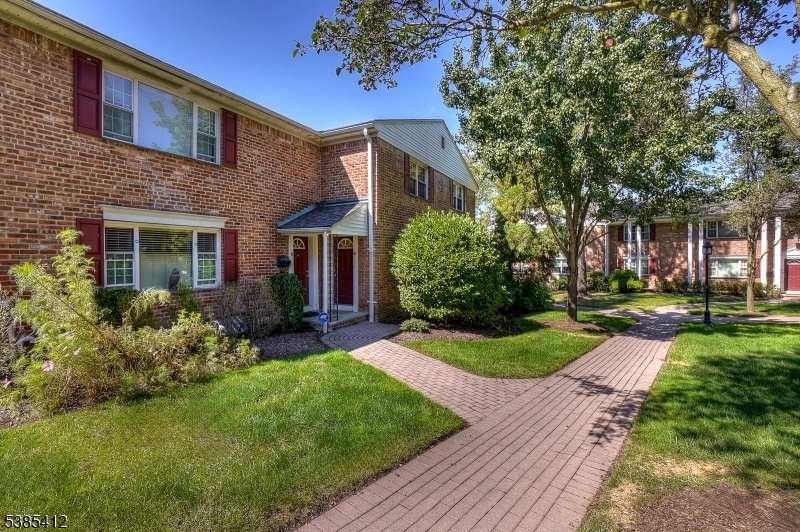67-75 New England Ave73c
Summit City, NJ 07901






















Price: $5,200
GSMLS: 3987999Type: Condo/Townhouse/Co-op
Beds: 4
Baths: 3 Full
Garage: 1-Car
Basement: Yes
Year Built: 2007
Pets: No
Available: Negotiable, See Remarks
Description
Elegantly Finished, Spacious And Sun Filled High End Condo, With Many Luxury Features. Chef's Kitchen With Granite Counters, Stainless Steel Appliances, And Custom Cabinets. Hardwood Floors Throughout. Come Visit This High End Condo Home! Sun Filled Unit With Custom Blinds. Designer Kitchen & Bath Cabinetry. Designer Fixtures & Lighting, As Well As Recessed Lighting & French Doors. Spacious Living & Dining Rooms. Detailed Moldings, Raised 6 Panel Doors, Ample Closets & Storage, And Solid Oak Floors. Ground Level Features A Bedroom With Adjacent Full Bath. Rec Room, Separate Laundry Room & One Car Garage, All With Walk-out Access. Manicured Lawns And Gardens On A Quiet Street. Lincoln Hubbard School District. Close To Town, Schools And Nyc Train & Bus! This Spacious Condo Is A Perfect Home To Make Your Own!
Rental Info
Lease Terms:
1 Year, 2 Years, 3-5 Years, Renewal Option
Required:
1MthAdvn,1.5MthSy,CredtRpt,IncmVrfy,TenAppl
Tenant Pays:
Electric, Gas, Heat, Hot Water
Rent Includes:
Maintenance-Building, Maintenance-Common Area, Sewer, Taxes, Trash Removal
Tenant Use Of:
Basement, Laundry Facilities
Furnishings:
Unfurnished
Age Restricted:
No
Handicap:
No
General Info
Square Foot:
n/a
Renovated:
2007
Rooms:
8
Room Features:
Eat-In Kitchen, Formal Dining Room, Full Bath, Pantry, Master BR on First Floor, Stall Shower and Tub, Walk-In Closet
Interior:
Blinds, Carbon Monoxide Detector, Fire Extinguisher, High Ceilings, Smoke Detector, Walk-In Closet
Appliances:
Carbon Monoxide Detector, Dishwasher, Dryer, Microwave Oven, Range/Oven-Gas, Refrigerator, Self Cleaning Oven, Washer
Basement:
Yes - Finished, Full, Walkout
Fireplaces:
No
Flooring:
Stone, Wood
Exterior:
Curbs, Sidewalk, Thermal Windows/Doors, Underground Lawn Sprinkler
Amenities:
n/a
Room Levels
Basement:
n/a
Ground:
1 Bedroom, Bath(s) Other, Family Room, Laundry Room, Rec Room, Storage Room, Utility Room, Walkout
Level 1:
3 Bedrooms, Bath Main, Bath(s) Other, Dining Room, Foyer, Kitchen, Living Room, Pantry
Level 2:
n/a
Level 3:
n/a
Room Sizes
Kitchen:
15x11 First
Dining Room:
15x11 First
Living Room:
20x13 First
Family Room:
21x13 Ground
Bedroom 1:
15x13 First
Bedroom 2:
14x11 First
Bedroom 3:
14x10 First
Parking
Garage:
1-Car
Description:
Attached Garage, Garage Parking, Oversize Garage
Parking:
2
Lot Features
Acres:
2.24
Dimensions:
n/a
Lot Description:
Level Lot
Road Description:
City/Town Street
Zoning:
n/a
Utilities
Heating System:
1 Unit, Forced Hot Air
Heating Source:
Gas-Natural
Cooling:
1 Unit, Central Air
Water Heater:
Gas
Utilities:
All Underground, Electric, Gas-Natural
Water:
Public Water
Sewer:
Public Sewer
Services:
Cable TV Available, Fiber Optic Available, Garbage Included
School Information
Elementary:
Lincoln-Hu
Middle:
Summit MS
High School:
Summit HS
Community Information
County:
Union
Town:
Summit City
Neighborhood:
n/a
Location:
Residential Area
Listing Information
MLS ID:
3987999
List Date:
09-19-2025
Days On Market:
0
Listing Broker:
COLDWELL BANKER REALTY
Listing Agent:






















Request More Information
Shawn and Diane Fox
RE/MAX American Dream
3108 Route 10 West
Denville, NJ 07834
Call: (973) 277-7853
Web: GlenmontCommons.com

