30 N Mountain Ave
Montclair Twp, NJ 07042
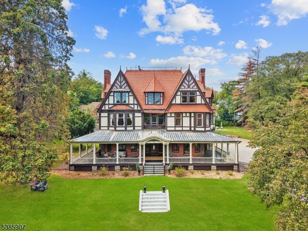
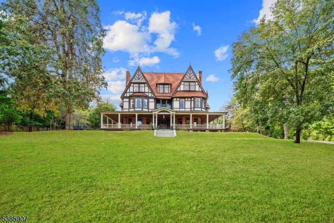
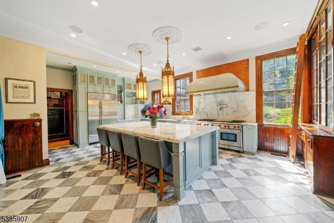
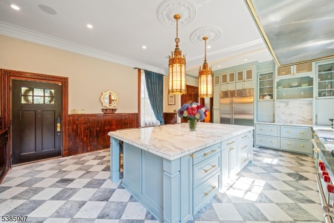
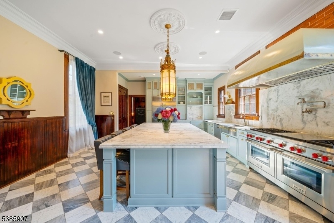
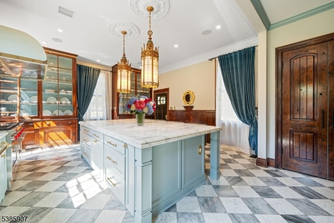
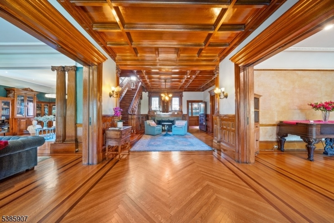
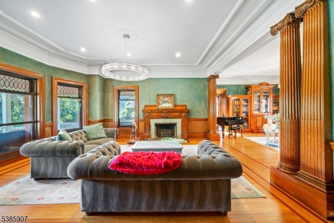
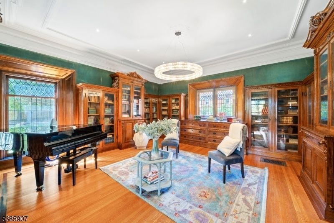
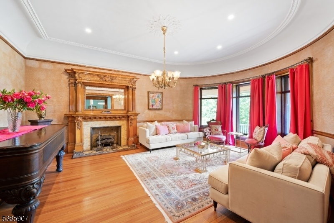
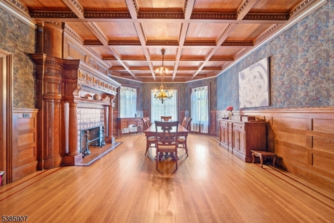
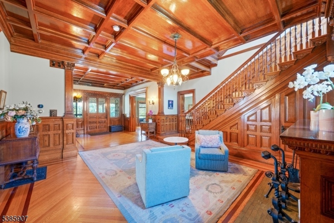
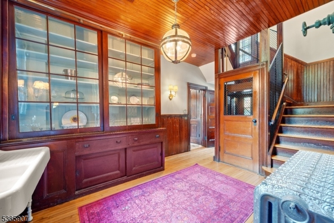
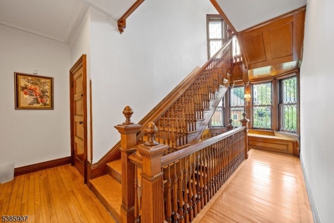
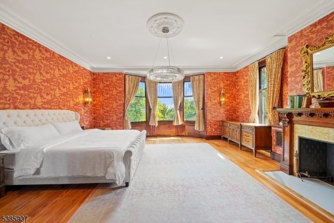
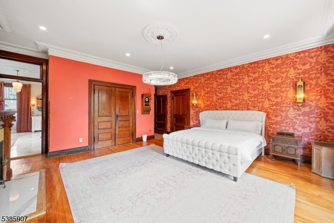
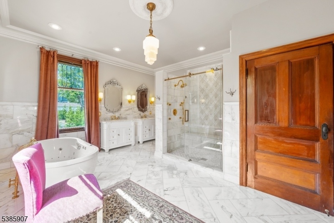
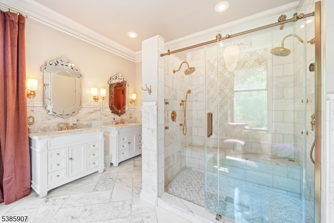
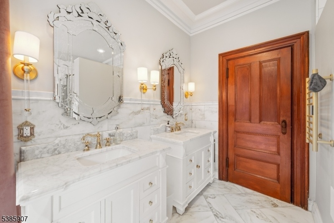
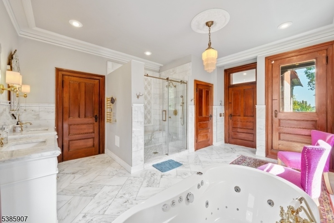
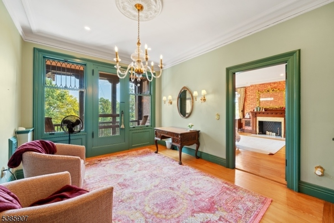
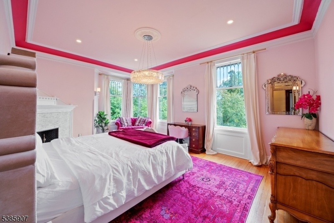
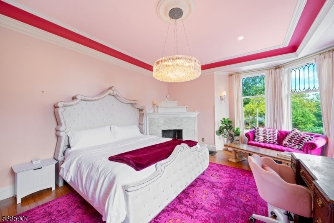
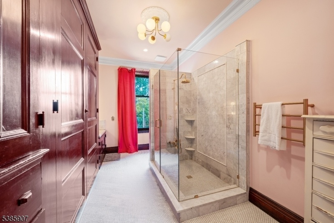
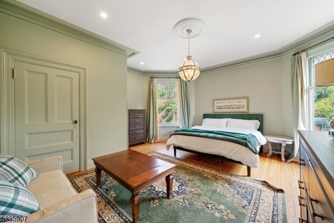
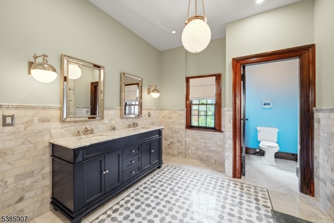
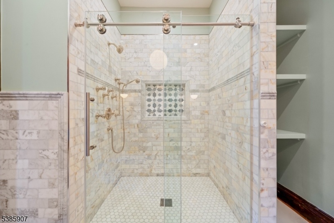
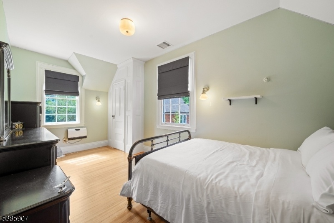
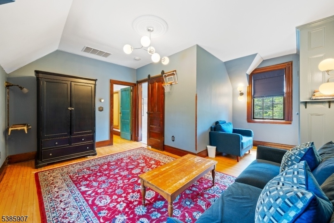
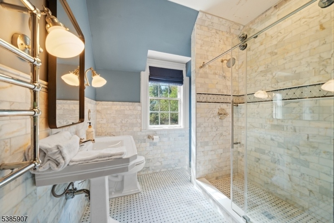
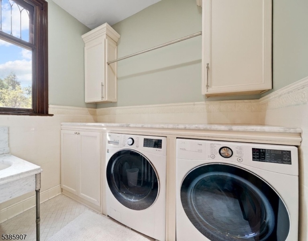
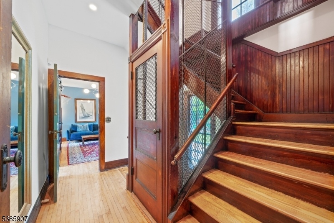
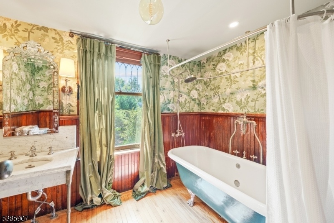
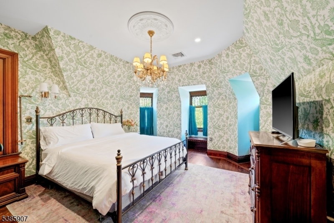
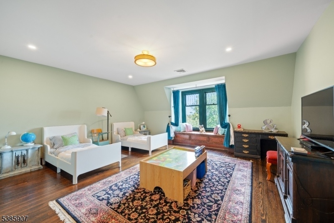
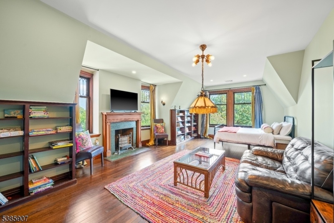
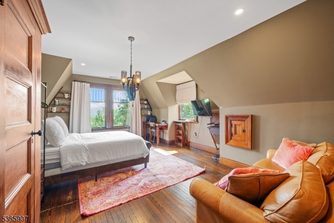
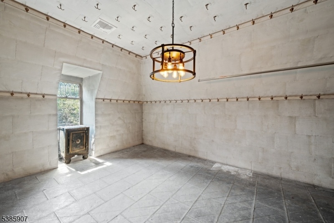
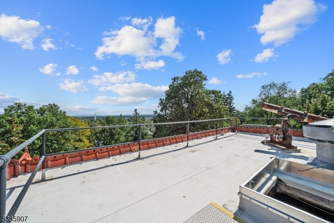
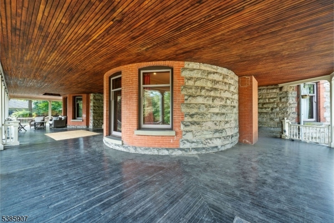
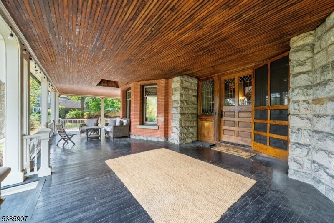
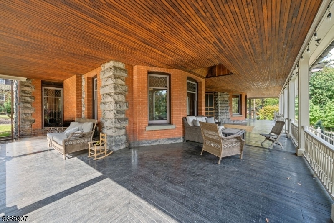
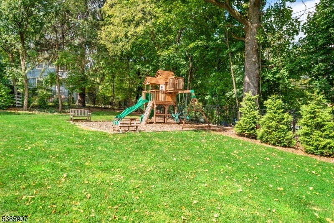
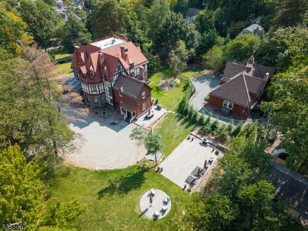
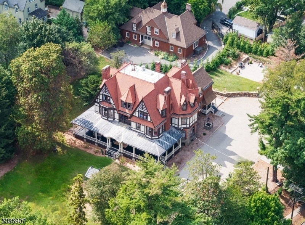
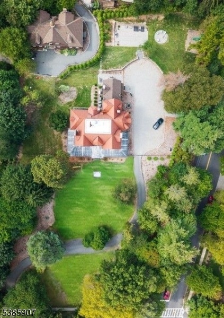
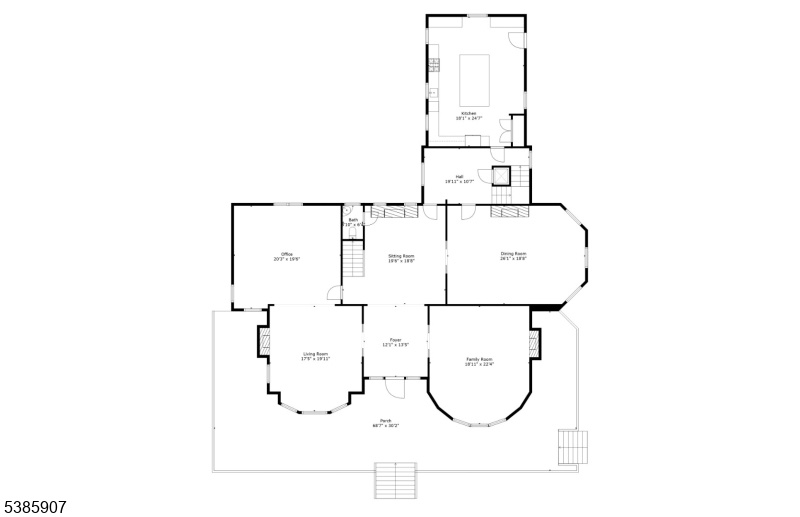
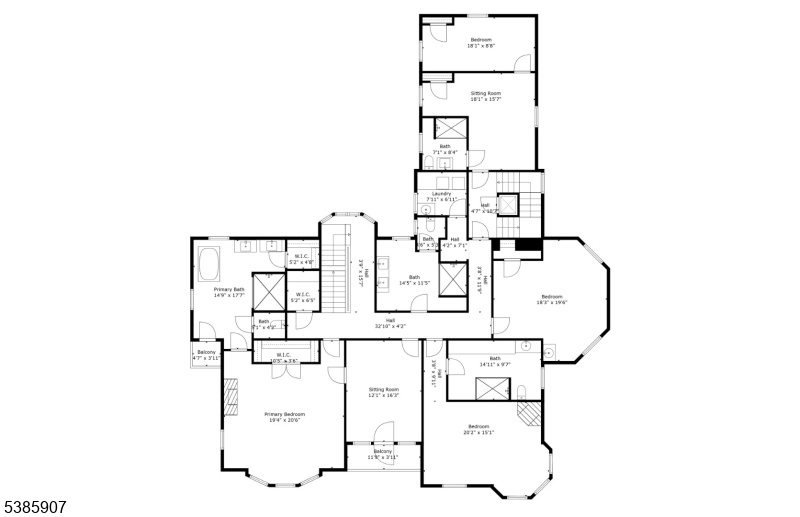
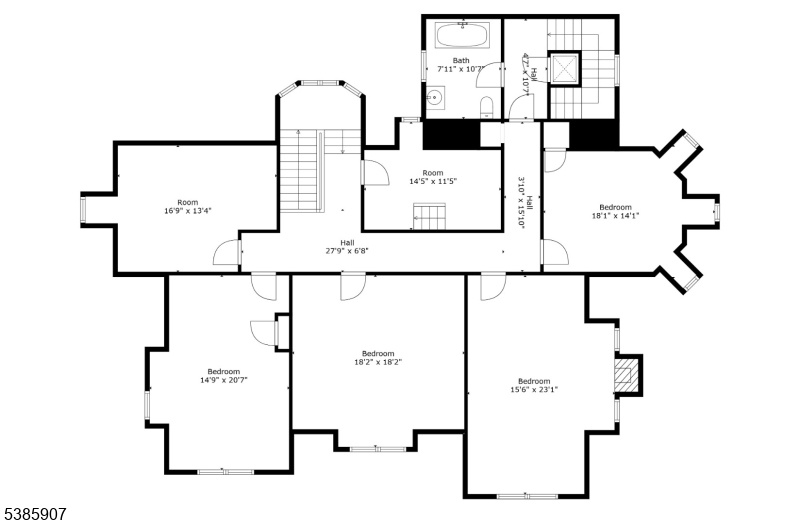
Price: $3,499,000
GSMLS: 3987934Type: Single Family
Style: Victorian
Beds: 12
Baths: 6 Full & 2 Half
Garage: No
Year Built: 1896
Acres: 1.97
Property Tax: $46,812
Description
Only 3 Owners In Almost 130 Years! Welcome To 30 North Mountain Avenue In Montclair, An Exquisite Home Set On Almost 2 Acres That Seamlessly Blends Old-world Charm With Modern Comfort. Perched On A Rolling Hill, This Distinguished Property Offers Not Only A Rare Opportunity To Own A Piece Of Architectural Grandeur But Also Gorgeous Nyc Skyline Views From The Front Of The House. Enter Through The Inviting Wraparound Porch And Step Into An Atmosphere Of Sophistication, Where Large Windows Flood The Home With Natural Light And Highlight The Original Woodwork And Timeless Details Throughout. Recent Updates Include A New Kitchen, New Electric, New Plumbing, And New Hvac. With 7 Bedrooms, 3 Bonus Rooms, 5.5 Bathrooms, And A Chef's Kitchen, Every Space Is Designed For Both Function And Style. Outdoors, Enjoy A Serene Oasis With Paver Patios, A Fenced Yard, And Lush Greenery Perfect For Relaxation, Play, Or Entertaining. The Property Also Includes A Large Updated 3-bedroom, 1-bath Carriage House, Ideal For Bonus Space, A Private Apartment, Or Rental Income, With Its Own Driveway For Convenience. Just Steps From Montclair's Vibrant Downtown With Dining, Theaters, Shops, And Museums, This Home Represents Timeless Elegance And A Lifestyle Of Convenience. Whether Hosting Grand Gatherings Or Savoring Quiet Evenings Against The Backdrop Of City Lights, 30 North Mountain Avenue Offers A Living Experience Like No Other.
Rooms Sizes
Kitchen:
18x24 First
Dining Room:
26x18 First
Living Room:
17x19 First
Family Room:
18x22 First
Den:
19x18
Bedroom 1:
19x20 Second
Bedroom 2:
20x15
Bedroom 3:
18x19 Second
Bedroom 4:
18x8 Second
Room Levels
Basement:
Storage Room, Utility Room
Ground:
n/a
Level 1:
Den, Dining Room, Family Room, Foyer, Kitchen, Library, Living Room, Pantry
Level 2:
4+Bedrms,BathMain,BathOthr,Laundry,SittngRm
Level 3:
3 Bedrooms, Bath(s) Other, Family Room, Office, Storage Room
Level Other:
n/a
Room Features
Kitchen:
Center Island, Eat-In Kitchen, Pantry
Dining Room:
Formal Dining Room
Master Bedroom:
Fireplace, Full Bath, Sitting Room, Walk-In Closet
Bath:
Stall Shower
Interior Features
Square Foot:
7,322
Year Renovated:
2024
Basement:
Yes - Full
Full Baths:
6
Half Baths:
2
Appliances:
Dishwasher, Dryer, Kitchen Exhaust Fan, Range/Oven-Gas, Refrigerator, Wall Oven(s) - Gas, Washer, Wine Refrigerator
Flooring:
Tile, Wood
Fireplaces:
7
Fireplace:
See Remarks
Interior:
CeilBeam,CODetect,Elevator,AlrmFire,CeilHigh,SmokeDet,SoakTub,StallShw,TubShowr,WlkInCls
Exterior Features
Garage Space:
No
Garage:
See Remarks
Driveway:
2 Car Width, Blacktop, Gravel
Roof:
Tile
Exterior:
Stone, Stucco, Wood
Swimming Pool:
n/a
Pool:
n/a
Utilities
Heating System:
Radiators - Steam
Heating Source:
Gas-Natural
Cooling:
Central Air, Multi-Zone Cooling
Water Heater:
Gas
Water:
Public Water
Sewer:
Public Sewer
Services:
n/a
Lot Features
Acres:
1.97
Lot Dimensions:
n/a
Lot Features:
Corner, Skyline View
School Information
Elementary:
MAGNET
Middle:
MAGNET
High School:
MONTCLAIR
Community Information
County:
Essex
Town:
Montclair Twp.
Neighborhood:
n/a
Application Fee:
n/a
Association Fee:
n/a
Fee Includes:
n/a
Amenities:
n/a
Pets:
n/a
Financial Considerations
List Price:
$3,499,000
Tax Amount:
$46,812
Land Assessment:
$465,200
Build. Assessment:
$866,200
Total Assessment:
$1,331,400
Tax Rate:
3.40
Tax Year:
2025
Ownership Type:
Fee Simple
Listing Information
MLS ID:
3987934
List Date:
09-19-2025
Days On Market:
66
Listing Broker:
COMPASS NEW JERSEY LLC
Listing Agent:

















































Request More Information
Shawn and Diane Fox
RE/MAX American Dream
3108 Route 10 West
Denville, NJ 07834
Call: (973) 277-7853
Web: GlenmontCommons.com

