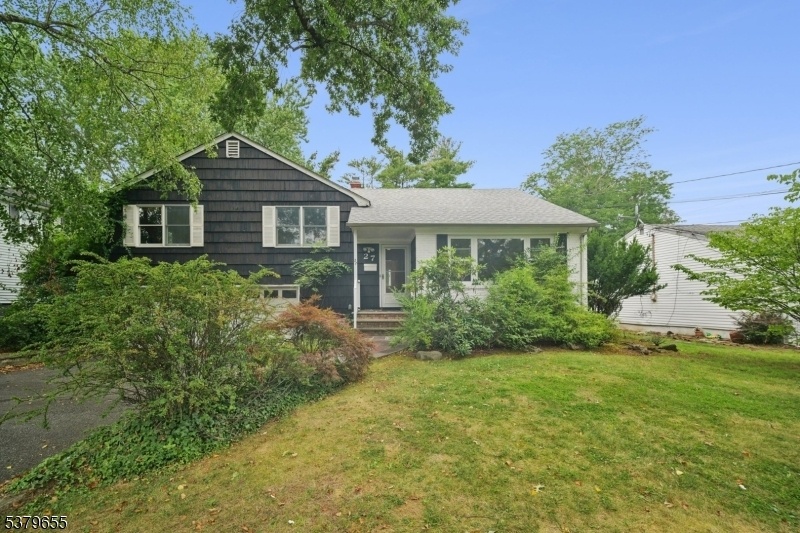27 Oak Crest Rd
West Orange Twp, NJ 07052



































Price: $5,500
GSMLS: 3987897Type: Single Family
Beds: 3
Baths: 2 Full & 1 Half
Garage: 2-Car
Basement: Yes
Year Built: 1954
Pets: Yes
Available: Immediately
Description
This Beautifully Updated Split Offers The Perfect Blend Of Modern Style And Spacious Living On A Blissfully Quiet Street. Has Stunning New Kitchen With Custom Cabinetry, Quartz Counters And Stainless Steel Appliances. Surprisingly Larger Than It Appears, You Will Be Impressed With The Open Floor Plan And Huge Living Room With Gleaming Hardwood Floors Open To Dining Room With Lighting Fixture To Family Room With Wall Of Custom Built-ins, New Wall To Wall Carpeting And Has Dramatic Vaulted Ceiling And Great Natural Light From Wall Of Floor To Ceiling Windows. Luxurious Primary Suite With Beautiful New Full Bath With Shower And 2 More Bedrooms Share A Beautiful New Full Bath With Shower Over Tub. Lower Level Has Laundry, Powder Room, Recreation Room And Attached 2 Car Garage And Built-in Generator. New Furnace And New Gas Hot Water Heater . Coach Bus #77 To Port Authority And Shuttle Bus To South Orange, Nyc Direct Trains. Close Proximity To South Mountain Recreation Complex, Nyc Bus Transportation Park & Ride.
Rental Info
Lease Terms:
1 Year, 2 Years
Required:
1MthAdvn,1.5MthSy,CredtRpt,IncmVrfy,TenInsRq
Tenant Pays:
Cable T.V., Electric, Gas, Heat, Hot Water, Maintenance-Lawn, Snow Removal, Water
Rent Includes:
Sewer, Taxes, Trash Removal
Tenant Use Of:
Basement, Laundry Facilities
Furnishings:
Unfurnished
Age Restricted:
No
Handicap:
No
General Info
Square Foot:
2,154
Renovated:
2025
Rooms:
8
Room Features:
Eat-In Kitchen, Formal Dining Room, Full Bath, Stall Shower, Walk-In Closet
Interior:
Carbon Monoxide Detector, Cathedral Ceiling, Cedar Closets, Fire Alarm Sys, Fire Extinguisher, Security System, Walk-In Closet, Window Treatments
Appliances:
Dishwasher, Disposal, Dryer, Generator-Built-In, Range/Oven-Electric, Refrigerator, Sump Pump, Washer
Basement:
Yes - Finished, Full
Fireplaces:
No
Flooring:
Carpeting, Tile, Wood
Exterior:
Deck, Thermal Windows/Doors
Amenities:
n/a
Room Levels
Basement:
Rec Room, Utility Room
Ground:
Laundry Room, Powder Room, Storage Room
Level 1:
Dining Room, Family Room, Foyer, Kitchen, Living Room
Level 2:
3 Bedrooms, Bath Main, Bath(s) Other
Level 3:
n/a
Room Sizes
Kitchen:
9x13 First
Dining Room:
14x11 First
Living Room:
15x20 First
Family Room:
17x15 First
Bedroom 1:
15x11 Second
Bedroom 2:
11x14 Second
Bedroom 3:
11x10 Second
Parking
Garage:
2-Car
Description:
Built-In Garage, Garage Door Opener
Parking:
n/a
Lot Features
Acres:
0.17
Dimensions:
61X125-9X125TRI
Lot Description:
Level Lot
Road Description:
City/Town Street
Zoning:
Residential
Utilities
Heating System:
1 Unit, Forced Hot Air
Heating Source:
Gas-Natural
Cooling:
Central Air
Water Heater:
Gas
Utilities:
Electric, Gas-Natural
Water:
Public Water, Water Charge Extra
Sewer:
Public Sewer, Sewer Charge Extra
Services:
Cable TV Available, Garbage Included
School Information
Elementary:
ROOSEVELT
Middle:
ST CLOUD
High School:
W ORANGE
Community Information
County:
Essex
Town:
West Orange Twp.
Neighborhood:
St Cloud
Location:
Residential Area
Listing Information
MLS ID:
3987897
List Date:
09-18-2025
Days On Market:
0
Listing Broker:
WEICHERT REALTORS
Listing Agent:
Arlene Gorman Gonnella



































Request More Information
Shawn and Diane Fox
RE/MAX American Dream
3108 Route 10 West
Denville, NJ 07834
Call: (973) 277-7853
Web: GlenmontCommons.com

