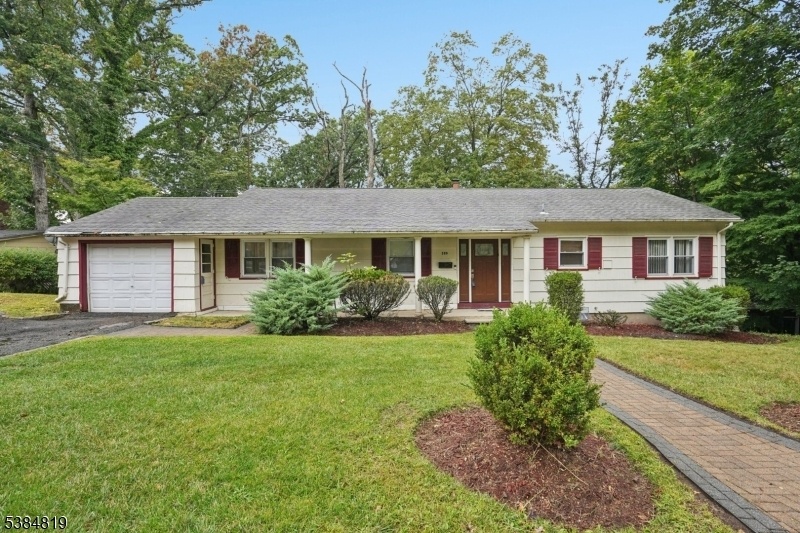280 E Cedar St
Livingston Twp, NJ 07039

























Price: $740,000
GSMLS: 3987855Type: Single Family
Style: Ranch
Beds: 3
Baths: 2 Full & 1 Half
Garage: 1-Car
Year Built: 1958
Acres: 0.55
Property Tax: $13,457
Description
Don't Miss An Amazing Opportunity To Build Or Use This Home In It's Present Capacity. Half An Acre Of Endless Possiblities. No Step Ranch With Freshly Painted Interior. Updated Kitchen Features Granite And Stainless Steel Appliances. Wood Floors And An Amazing View Overlooking The Expansive Private Rear Yard. Primary En Suite. Full Walk Out Basement. Close To Schools, Shopping, Nyc Bus.
Rooms Sizes
Kitchen:
11x11 First
Dining Room:
10x10 First
Living Room:
18x12 First
Family Room:
24x12 Basement
Den:
n/a
Bedroom 1:
14x10 First
Bedroom 2:
13x10 First
Bedroom 3:
10x10 First
Bedroom 4:
n/a
Room Levels
Basement:
Family Room, Powder Room, Utility Room, Walkout
Ground:
n/a
Level 1:
3 Bedrooms, Bath Main, Bath(s) Other, Dining Room, Foyer, Kitchen, Living Room
Level 2:
n/a
Level 3:
n/a
Level Other:
n/a
Room Features
Kitchen:
Eat-In Kitchen
Dining Room:
Formal Dining Room
Master Bedroom:
1st Floor, Half Bath
Bath:
n/a
Interior Features
Square Foot:
n/a
Year Renovated:
n/a
Basement:
Yes - Finished, Full, Walkout
Full Baths:
2
Half Baths:
1
Appliances:
Carbon Monoxide Detector, Dishwasher, Microwave Oven, Range/Oven-Gas, Refrigerator
Flooring:
Wood
Fireplaces:
1
Fireplace:
Imitation
Interior:
CODetect,FireExtg,SmokeDet,TubShowr,WlkInCls
Exterior Features
Garage Space:
1-Car
Garage:
Attached Garage
Driveway:
Blacktop
Roof:
Asphalt Shingle
Exterior:
Aluminum Siding
Swimming Pool:
No
Pool:
n/a
Utilities
Heating System:
Forced Hot Air
Heating Source:
Gas-Natural
Cooling:
1 Unit, Central Air
Water Heater:
Gas
Water:
Public Water
Sewer:
Public Sewer
Services:
Cable TV Available
Lot Features
Acres:
0.55
Lot Dimensions:
100X240
Lot Features:
n/a
School Information
Elementary:
n/a
Middle:
n/a
High School:
LIVINGSTON
Community Information
County:
Essex
Town:
Livingston Twp.
Neighborhood:
n/a
Application Fee:
n/a
Association Fee:
n/a
Fee Includes:
n/a
Amenities:
n/a
Pets:
n/a
Financial Considerations
List Price:
$740,000
Tax Amount:
$13,457
Land Assessment:
$342,500
Build. Assessment:
$207,700
Total Assessment:
$550,200
Tax Rate:
2.45
Tax Year:
2024
Ownership Type:
Fee Simple
Listing Information
MLS ID:
3987855
List Date:
09-18-2025
Days On Market:
0
Listing Broker:
KELLER WILLIAMS SUBURBAN REALTY
Listing Agent:
Dyan Dee Dolese

























Request More Information
Shawn and Diane Fox
RE/MAX American Dream
3108 Route 10 West
Denville, NJ 07834
Call: (973) 277-7853
Web: GlenmontCommons.com

