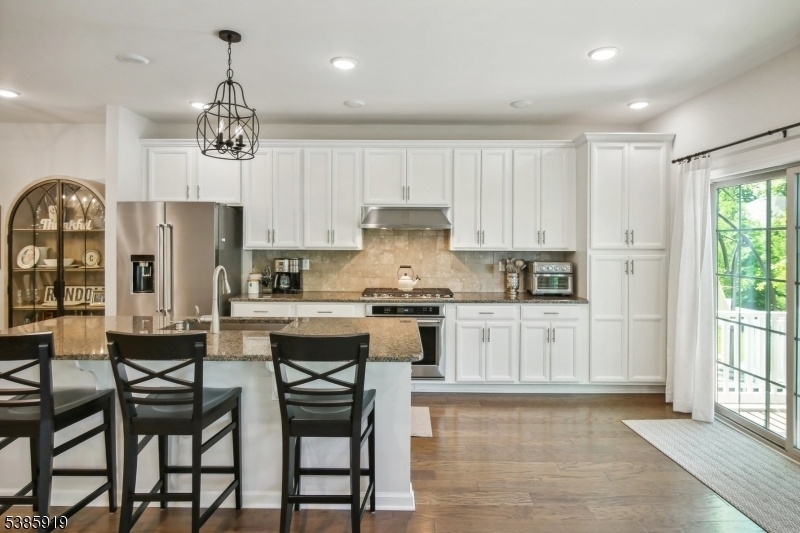56 Albert Ct
Randolph Twp, NJ 07869


























Price: $699,000
GSMLS: 3987825Type: Condo/Townhouse/Co-op
Style: Multi Floor Unit
Beds: 2
Baths: 3 Full & 1 Half
Garage: 1-Car
Year Built: 2017
Acres: 0.00
Property Tax: $13,209
Description
Exquisite, Rare End-unit Luxury Townhouse, Bathed In Natural Light And Brimming With Upscale Finishes. At Only 8 Years Old, Impeccably Maintained And Styled, This Residence Boasts An Array Of Premium Upgrades Including A Beautifully Finished Basement With A Full Bath, A Large, Open Stunning Kitchen With White Cabinetry, Stainless Steel Appliances, And Granite Countertops, Updated Lighting Throughout And More. Off The Kitchen, You'll Find A Private Deck, Offering The Ideal Outdoor Retreat.the Main Level Features A Bright, Open-concept Layout. Hardwood Floors Throughout The First Floor And Staircase. Upstairs, You'll Find Two Generously Sized Bedrooms, Including The Primary Suite With An Oversized Bath And Ample Closet Space. The Third Room On The Second Level Is Very Versatile; It Has Double French Doors And Can Be Used As A Nursery, Den Or Office. The Expansive Loft Area Adds Flexible Usability. Enjoy Resort-style Living At Kensington Square With Access To An Outdoor Pool, Clubhouse Perfect For Entertaining, And A Full Fitness Center. Ideally Situated In Randolph, Just Minutes From Shoppes, Cafes And The Vibrant Downtown Of Morristown, As Well As Direct Train Service To Nyc.
Rooms Sizes
Kitchen:
17x9 First
Dining Room:
14x12 First
Living Room:
15x14 First
Family Room:
27x14 Basement
Den:
n/a
Bedroom 1:
22x16 Second
Bedroom 2:
13x11 Second
Bedroom 3:
n/a
Bedroom 4:
n/a
Room Levels
Basement:
BathOthr,Exercise,FamilyRm,Leisure,Media,Office
Ground:
n/a
Level 1:
DiningRm,GarEnter,InsdEntr,Kitchen,LivingRm,PowderRm
Level 2:
2 Bedrooms, Bath Main, Bath(s) Other, Den, Loft, Office
Level 3:
n/a
Level Other:
n/a
Room Features
Kitchen:
Center Island
Dining Room:
n/a
Master Bedroom:
Full Bath, Walk-In Closet
Bath:
Stall Shower
Interior Features
Square Foot:
1,930
Year Renovated:
n/a
Basement:
Yes - Finished
Full Baths:
3
Half Baths:
1
Appliances:
Carbon Monoxide Detector, Dishwasher, Dryer, Kitchen Exhaust Fan, Microwave Oven, Range/Oven-Gas, Refrigerator, Washer
Flooring:
Carpeting, Tile, Wood
Fireplaces:
No
Fireplace:
n/a
Interior:
Carbon Monoxide Detector, Fire Extinguisher, High Ceilings, Shades, Smoke Detector, Window Treatments
Exterior Features
Garage Space:
1-Car
Garage:
Attached Garage
Driveway:
1 Car Width, Blacktop
Roof:
Asphalt Shingle
Exterior:
Stone, Vinyl Siding
Swimming Pool:
Yes
Pool:
Association Pool
Utilities
Heating System:
1 Unit, Forced Hot Air
Heating Source:
Gas-Natural
Cooling:
1 Unit, Central Air
Water Heater:
Gas
Water:
Public Water
Sewer:
Public Sewer
Services:
Cable TV Available, Garbage Included
Lot Features
Acres:
0.00
Lot Dimensions:
n/a
Lot Features:
n/a
School Information
Elementary:
Center Grove School (K-5)
Middle:
Randolph Middle School (6-8)
High School:
Randolph High School (9-12)
Community Information
County:
Morris
Town:
Randolph Twp.
Neighborhood:
Kensington Square
Application Fee:
n/a
Association Fee:
$470 - Monthly
Fee Includes:
n/a
Amenities:
Club House, Jogging/Biking Path, Kitchen Facilities, Pool-Outdoor
Pets:
Yes
Financial Considerations
List Price:
$699,000
Tax Amount:
$13,209
Land Assessment:
$130,000
Build. Assessment:
$336,600
Total Assessment:
$466,600
Tax Rate:
2.83
Tax Year:
2024
Ownership Type:
Condominium
Listing Information
MLS ID:
3987825
List Date:
09-18-2025
Days On Market:
0
Listing Broker:
COMPASS NEW JERSEY, LLC
Listing Agent:


























Request More Information
Shawn and Diane Fox
RE/MAX American Dream
3108 Route 10 West
Denville, NJ 07834
Call: (973) 277-7853
Web: GlenmontCommons.com




