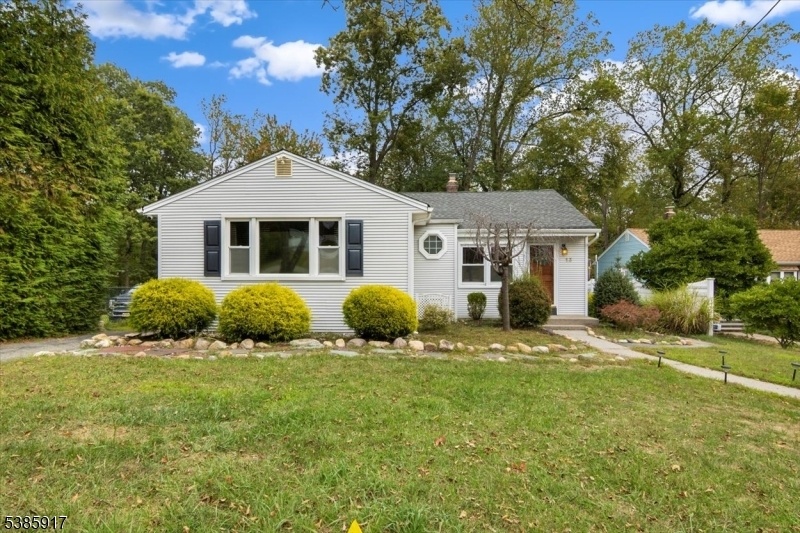13 S Brookside Dr
Rockaway Twp, NJ 07866










































Price: $550,000
GSMLS: 3987808Type: Single Family
Style: Ranch
Beds: 3
Baths: 2 Full
Garage: No
Year Built: 1965
Acres: 0.34
Property Tax: $9,850
Description
When Did You Get Hot, All Of A Sudden I Can Look You Up And Down All Day! Huge Primary Suite With Newer Full Bath And Large Closet. This Home Is Perfection And So Much Larger Than It Looks From The Street! Thickening The Plot...updated Chefs Kitchen Opens To The Oversized Dining Room That Leads To The Deck And Overlooks 1/3 Of An Acre Featuring A Babbling Brook (no Flood Insurance Required By This Lender Or Prior Lender). Wood, Vinyl And Tile Flooring. Public Water And Sewer, Natural Gas, Central Air, New Roof And Furnace In 2014 According To Prior Owner.situated 3 Homes From The Athletic Field That Features Tennis, Basket Ball Courts The Huge Field Has A Playground, Pavilion And Ig Pool. When Did They Get, When Did They Get When Did They Get The New Pickle Ball Courts? In The Summer!:) Turn The Other Way And You Are 4 Houses From The 2nd Of 3 Beaches. With Lifeguards, Swimming, Boat Storage, Docks, A Playground And A Concession Stand. The Stone Mansion Near Beach 1 Serves As The Clubhouse, Many Events Are Hosted Both In The Lovely Banquet Hall Overlooking The Water And The Sprawling Lawn. This Is A Vibrant Community With So Much To Offer. Hurry On Home. Contingent On Seller Finding A New Home.
Rooms Sizes
Kitchen:
15x11 First
Dining Room:
15x12 First
Living Room:
18x18 First
Family Room:
n/a
Den:
n/a
Bedroom 1:
16x14 First
Bedroom 2:
11x11 First
Bedroom 3:
11x10 First
Bedroom 4:
n/a
Room Levels
Basement:
n/a
Ground:
OutEntrn,SeeRem,Storage,Utility,Walkout,Workshop
Level 1:
3 Bedrooms, Bath Main, Bath(s) Other, Dining Room, Kitchen, Laundry Room, Living Room
Level 2:
n/a
Level 3:
n/a
Level Other:
n/a
Room Features
Kitchen:
Country Kitchen
Dining Room:
Formal Dining Room
Master Bedroom:
1st Floor, Full Bath
Bath:
Tub Shower
Interior Features
Square Foot:
n/a
Year Renovated:
n/a
Basement:
Yes - Partial
Full Baths:
2
Half Baths:
0
Appliances:
Carbon Monoxide Detector, Dishwasher
Flooring:
Laminate, Tile, Wood
Fireplaces:
No
Fireplace:
n/a
Interior:
CODetect,FireExtg,SmokeDet,TubShowr
Exterior Features
Garage Space:
No
Garage:
n/a
Driveway:
1 Car Width, Blacktop
Roof:
Asphalt Shingle
Exterior:
Vinyl Siding
Swimming Pool:
Yes
Pool:
Association Pool
Utilities
Heating System:
1 Unit, Forced Hot Air
Heating Source:
Gas-Natural
Cooling:
Central Air
Water Heater:
Gas
Water:
Public Water
Sewer:
Public Sewer
Services:
Cable TV, Garbage Extra Charge
Lot Features
Acres:
0.34
Lot Dimensions:
n/a
Lot Features:
Level Lot, Wooded Lot
School Information
Elementary:
Catherine A. Dwyer Elementary School (K-5)
Middle:
Copeland Middle School (6-8)
High School:
Morris Hills High School (9-12)
Community Information
County:
Morris
Town:
Rockaway Twp.
Neighborhood:
White Meadow Lake
Application Fee:
$1,200
Association Fee:
$900 - Annually
Fee Includes:
Maintenance-Common Area
Amenities:
BillrdRm,BtGasAlw,ClubHous,KitFacil,LakePriv,MulSport,PoolOtdr,Tennis
Pets:
Yes
Financial Considerations
List Price:
$550,000
Tax Amount:
$9,850
Land Assessment:
$237,600
Build. Assessment:
$188,700
Total Assessment:
$426,300
Tax Rate:
2.56
Tax Year:
2024
Ownership Type:
Fee Simple
Listing Information
MLS ID:
3987808
List Date:
09-18-2025
Days On Market:
0
Listing Broker:
REALTY EXECUTIVES PLATINUM
Listing Agent:










































Request More Information
Shawn and Diane Fox
RE/MAX American Dream
3108 Route 10 West
Denville, NJ 07834
Call: (973) 277-7853
Web: GlenmontCommons.com




