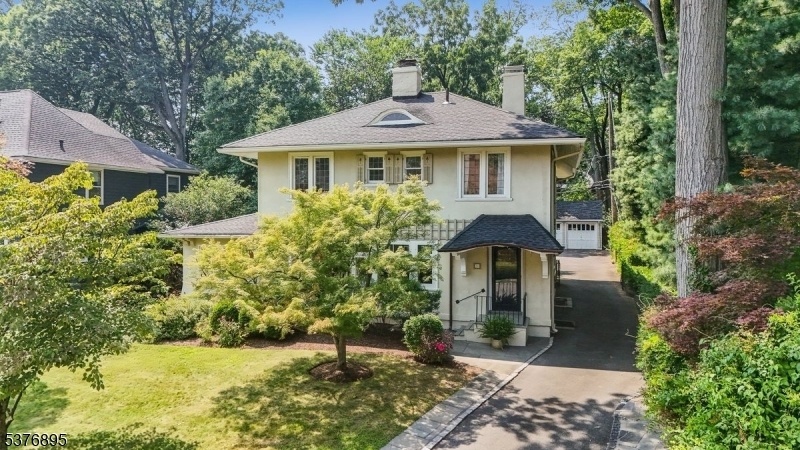28 Waterbury Rd
Montclair Twp, NJ 07043












































Price: $1,150,000
GSMLS: 3987755Type: Single Family
Style: See Remarks
Beds: 4
Baths: 2 Full & 2 Half
Garage: 2-Car
Year Built: 1907
Acres: 0.28
Property Tax: $24,130
Description
Just A Quick 0.3-mile Stroll To Watchung Plaza's Coffee Spots, Indie Shops, Fitness Studios And The Nyc Train/bus, This Four-bedroom Dudley Van Antwerp Stunner Nails That City-meets-suburb Sweet Spot. Original Arts & Crafts Character Shines Throughout Beginning With Amber Bullseye Glass At The Entry, Pristine Leaded Windows Throughout, And Rich Natural Chestnut Woodwork. The First Floor Flows Effortlessly With A Gracious Foyer, Eat-in Kitchen With Walk-in Pantry, Living Room With A Wood-burning Fireplace, Dining Room Wrapped In Gorgeous Chestnut Trim, And A Family Room That Opens To A Cozy Screened Porch Plus A Powder Room. Upstairs, Find Four Bedrooms, Including A Primary Suite With En-suite Bath, A Second Bedroom With Its Own Half Bath, And Two More Bedrooms Served By A Full Hall Bath. A Walk-up Third Floor Offers Loads Of Potential For A Studio, Play Space, Or Whatever Your Imagination Dreams Up. Recent Upgrades Include A Newer Kitchen, Baths, Roof And More. Kick Back Outside With A Patio Overlooking The Deep, Perennial-gardens And A Rare Three-car Garage Ready For Bikes, Boards, Or Weekend Projects. Historic Soul, Modern Updates, And A Tranquil Location That Still Keeps Your City Habits Alive.
Rooms Sizes
Kitchen:
First
Dining Room:
First
Living Room:
First
Family Room:
n/a
Den:
n/a
Bedroom 1:
Second
Bedroom 2:
Second
Bedroom 3:
Second
Bedroom 4:
Second
Room Levels
Basement:
n/a
Ground:
Laundry Room, Rec Room, Storage Room, Utility Room
Level 1:
DiningRm,Foyer,Kitchen,LivingRm,MudRoom,PowderRm,Screened,Sunroom
Level 2:
4 Or More Bedrooms, Bath Main, Bath(s) Other, Powder Room
Level 3:
Attic
Level Other:
n/a
Room Features
Kitchen:
Eat-In Kitchen, Pantry
Dining Room:
Formal Dining Room
Master Bedroom:
Full Bath
Bath:
Stall Shower
Interior Features
Square Foot:
n/a
Year Renovated:
n/a
Basement:
Yes - French Drain, Full, Unfinished
Full Baths:
2
Half Baths:
2
Appliances:
Carbon Monoxide Detector, Dishwasher, Disposal, Dryer, Kitchen Exhaust Fan, Range/Oven-Gas, Refrigerator, Sump Pump, Washer
Flooring:
Tile, Wood
Fireplaces:
1
Fireplace:
Living Room, Wood Burning
Interior:
CODetect,SmokeDet,StallShw,TubShowr,WndwTret
Exterior Features
Garage Space:
2-Car
Garage:
Additional 1/2 Car Garage, Detached Garage, See Remarks
Driveway:
1 Car Width, Blacktop, Fencing
Roof:
Asphalt Shingle
Exterior:
Stucco
Swimming Pool:
n/a
Pool:
n/a
Utilities
Heating System:
1 Unit, Radiators - Steam
Heating Source:
Gas-Natural
Cooling:
2 Units, Central Air
Water Heater:
Gas
Water:
Public Water
Sewer:
Public Sewer
Services:
Fiber Optic
Lot Features
Acres:
0.28
Lot Dimensions:
n/a
Lot Features:
Level Lot
School Information
Elementary:
MAGNET
Middle:
MAGNET
High School:
MONTCLAIR
Community Information
County:
Essex
Town:
Montclair Twp.
Neighborhood:
Upper Montclair
Application Fee:
n/a
Association Fee:
n/a
Fee Includes:
n/a
Amenities:
n/a
Pets:
n/a
Financial Considerations
List Price:
$1,150,000
Tax Amount:
$24,130
Land Assessment:
$385,000
Build. Assessment:
$324,100
Total Assessment:
$709,100
Tax Rate:
3.40
Tax Year:
2024
Ownership Type:
Fee Simple
Listing Information
MLS ID:
3987755
List Date:
09-18-2025
Days On Market:
0
Listing Broker:
PROMINENT PROPERTIES SIR
Listing Agent:












































Request More Information
Shawn and Diane Fox
RE/MAX American Dream
3108 Route 10 West
Denville, NJ 07834
Call: (973) 277-7853
Web: GlenmontCommons.com

