50 Gladstone Ct
Hanover Twp, NJ 07981
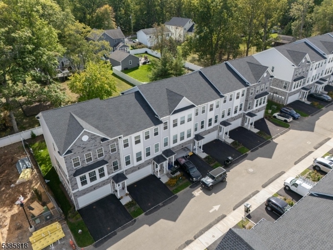
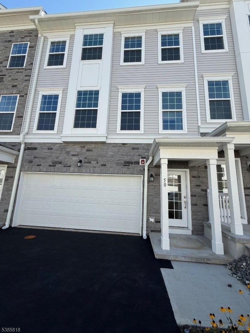
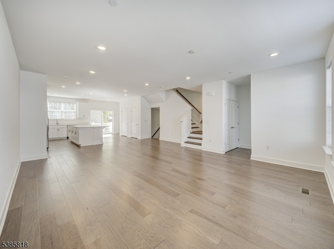
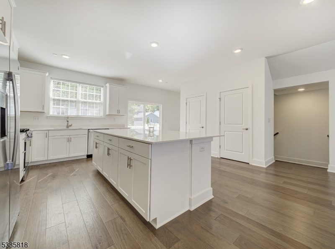
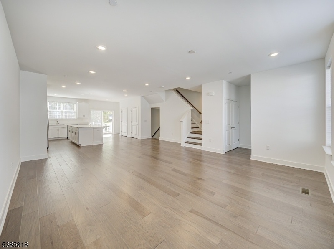
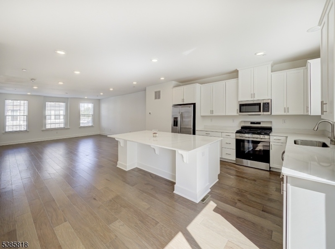
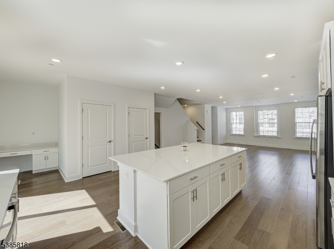
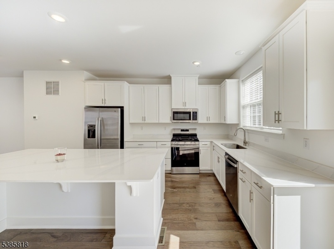
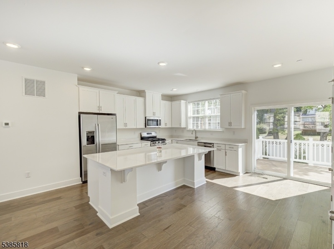
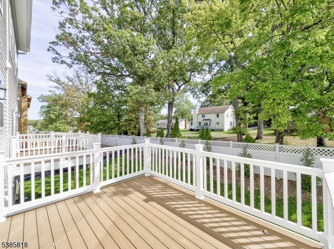
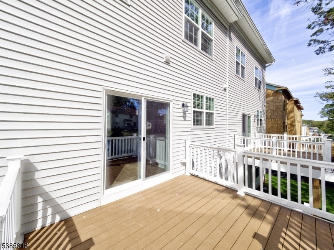
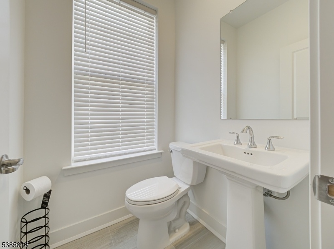
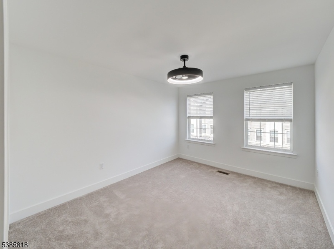
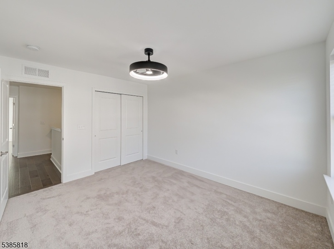
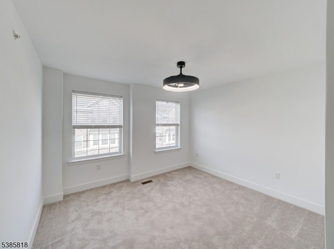
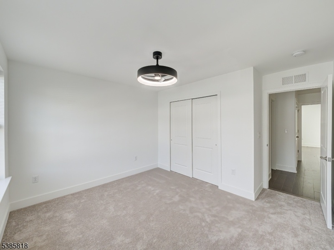
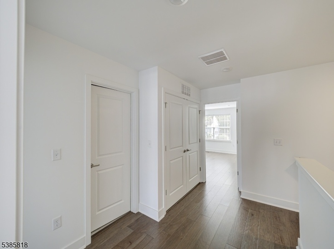
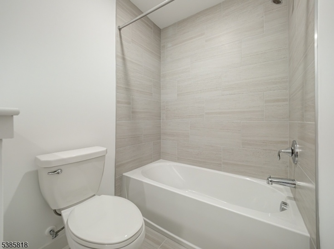
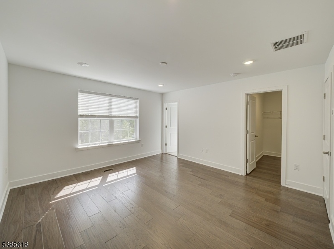
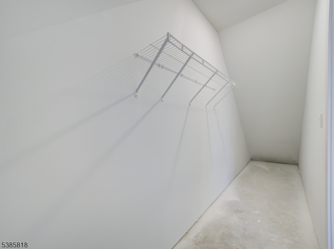
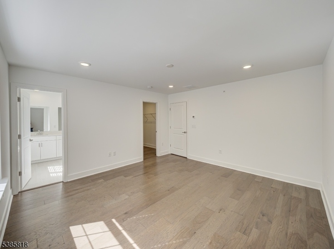
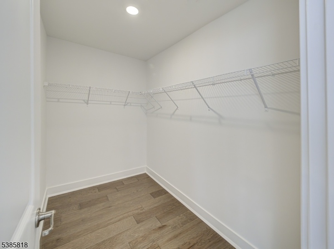
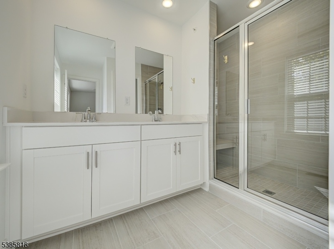
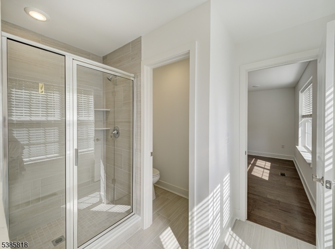
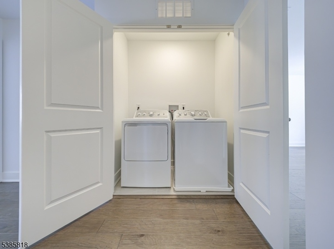
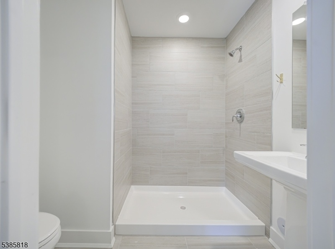
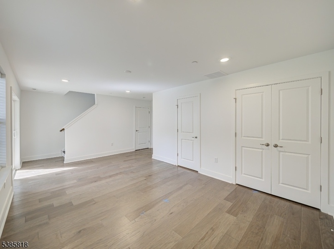
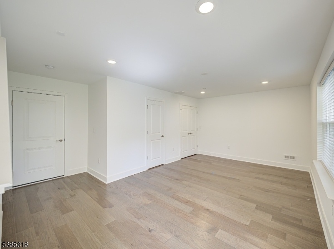
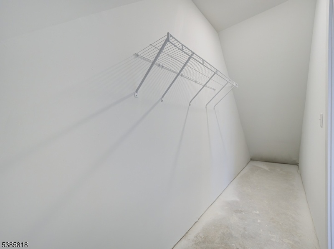
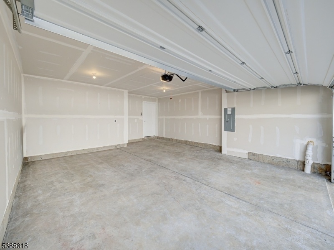
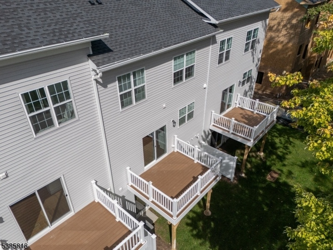
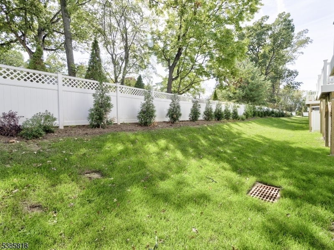
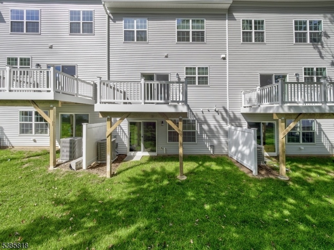
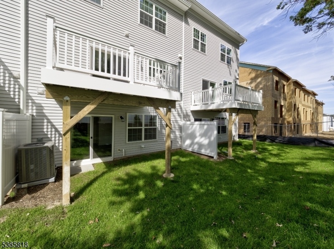
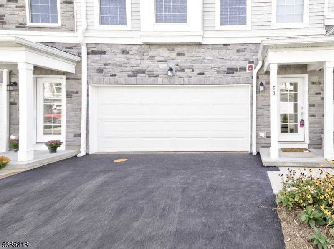
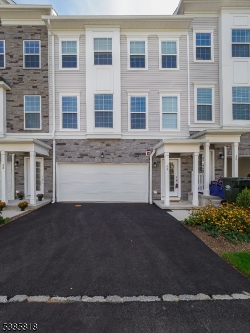
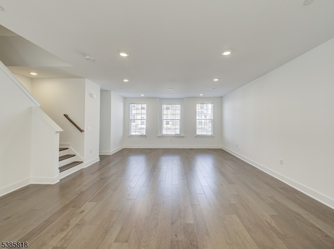
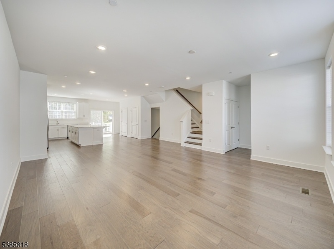
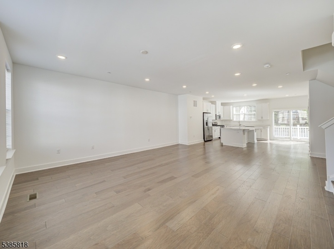
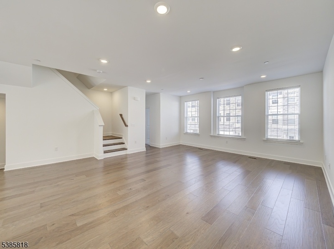
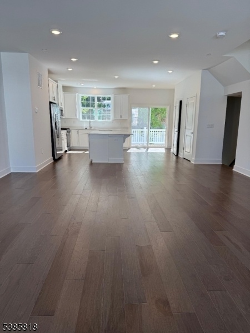
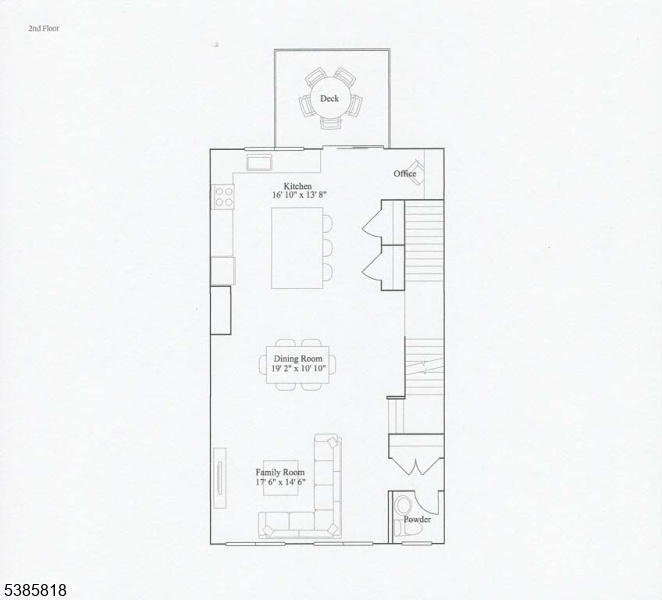
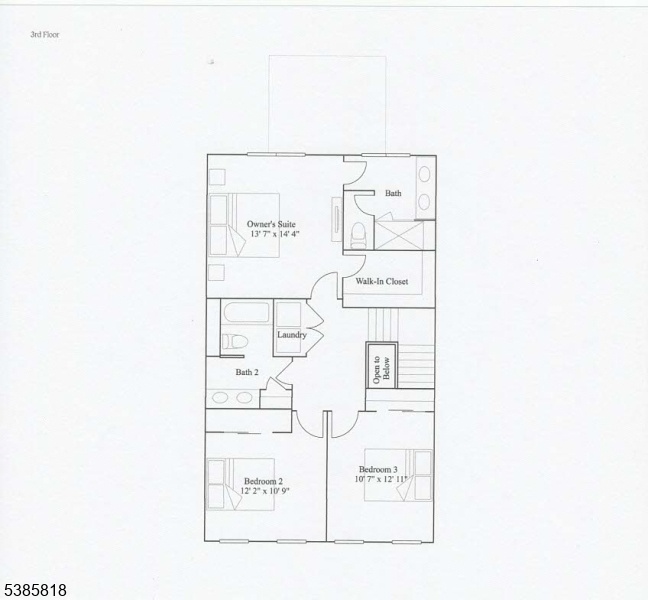
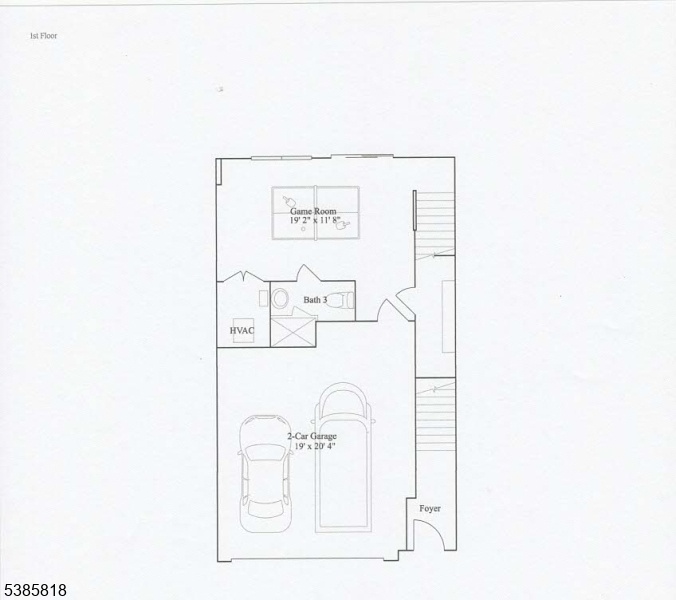
Price: $4,750
GSMLS: 3987706Type: Condo/Townhouse/Co-op
Beds: 3
Baths: 3 Full & 1 Half
Garage: 2-Car
Basement: No
Year Built: 2025
Pets: Call
Available: Immediately
Description
Be The First To Live In This Brand New Townhome - Beautiful 3-level Pershing Model. The First Floor Features A Spacious Garage And A Versatile Bonus Room That Can Act As A Media Space, While The Second Floor Displays An Open Design Among The Family Room, Dining Room And Kitchen With Access To A Deck. For A Cozy Escape, The Top Floor Features Three Bedrooms, Including The Owner's Suite. Open Concept Living Space With Wood Floors ,recessed Led Lighting, Large Windows And Glass Door To Access Deck. Perfect For Entertaining! Must See Bright And Airy Kitchen With A Center Island. Plenty Shaker Style Designer Cabinets With Soft Close Feature. All Stainless Steel Appliances - Microwave/wall Oven, 4 Burner Stove Top, Exterior Vented Range Hood, Undermount Sink, Disposal, Dishwasher & Refrigerator. Convenient Second Floor Laundry With Washer/dryer. Designer Tile & Quartz Counter Tops - High Efficiency Hvac With Zoned Programmable Thermostats. 2 Car Garage With Ev Charger Outlet & Driveway. Blinds Will Be Installed - Great Location Close To Everything. Welcome To Your Dream Home In The Grove, A New Community Of Just 60 Homes Designed For Modern Living And Convenience. Blinds Installed - Great Location Close To Everything. Welcome To Your Dream Home In The Grove, A New Community Of Just 60 Homes Designed For Modern Living And Convenience.
Rental Info
Lease Terms:
1 Year, 2 Years, Long Term
Required:
1.5MthSy,CredtRpt,IncmVrfy,TenAppl,TenInsRq
Tenant Pays:
Cable T.V., Electric, Gas, Sewer, Water
Rent Includes:
Maintenance-Common Area, Trash Removal
Tenant Use Of:
n/a
Furnishings:
Unfurnished
Age Restricted:
No
Handicap:
n/a
General Info
Square Foot:
2,453
Renovated:
n/a
Rooms:
7
Room Features:
1/2 Bath, Center Island, Dining L, Sitting Room, Stall Shower, Stall Shower and Tub, Walk-In Closet
Interior:
Carbon Monoxide Detector, High Ceilings, Smoke Detector, Walk-In Closet
Appliances:
Cooktop - Gas, Dishwasher, Disposal, Dryer, Microwave Oven, Refrigerator, Wall Oven(s) - Electric, Washer
Basement:
No - Finished, Full, Walkout
Fireplaces:
No
Flooring:
Carpeting, Tile, Wood
Exterior:
n/a
Amenities:
n/a
Room Levels
Basement:
n/a
Ground:
BathOthr,FamilyRm,GarEnter
Level 1:
n/a
Level 2:
Dining Room, Kitchen, Living Room, Powder Room
Level 3:
3 Bedrooms, Bath Main, Bath(s) Other
Room Sizes
Kitchen:
17x14 Second
Dining Room:
19x11 Second
Living Room:
18x15 Second
Family Room:
19x12 Ground
Bedroom 1:
14x14 Third
Bedroom 2:
12x11 Third
Bedroom 3:
11x13 Third
Parking
Garage:
2-Car
Description:
Built-In Garage, Garage Door Opener
Parking:
2
Lot Features
Acres:
0.05
Dimensions:
n/a
Lot Description:
n/a
Road Description:
n/a
Zoning:
n/a
Utilities
Heating System:
1 Unit, Forced Hot Air, Multi-Zone
Heating Source:
Gas-Natural
Cooling:
1 Unit, Central Air, Multi-Zone Cooling
Water Heater:
Gas
Utilities:
All Underground, Electric, Gas-Natural
Water:
Public Water
Sewer:
Public Sewer
Services:
Cable TV Available, Garbage Included
School Information
Elementary:
n/a
Middle:
n/a
High School:
n/a
Community Information
County:
Morris
Town:
Hanover Twp.
Neighborhood:
Grove by Lennar
Location:
Residential Area
Listing Information
MLS ID:
3987706
List Date:
09-17-2025
Days On Market:
49
Listing Broker:
RE/MAX NEIGHBORHOOD PROPERTIES
Listing Agent:












































Request More Information
Shawn and Diane Fox
RE/MAX American Dream
3108 Route 10 West
Denville, NJ 07834
Call: (973) 277-7853
Web: GlenmontCommons.com




