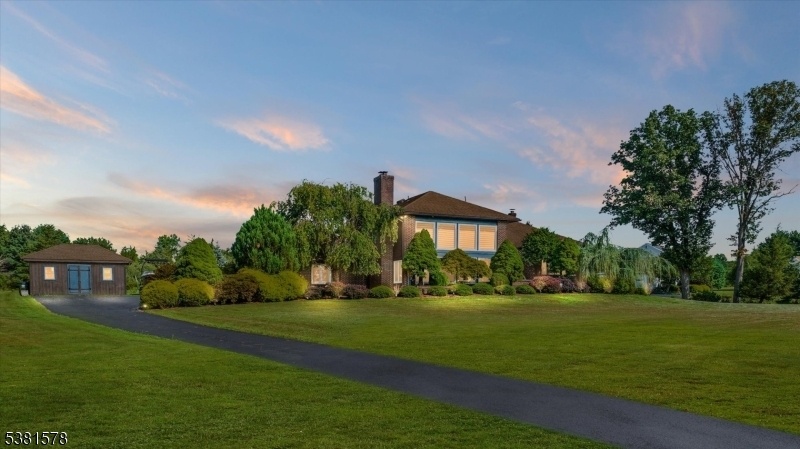27 Casper Berger Rd
Readington Twp, NJ 08889































Price: $910,000
GSMLS: 3987673Type: Single Family
Style: Contemporary
Beds: 4
Baths: 3 Full & 1 Half
Garage: 2-Car
Year Built: 1984
Acres: 1.72
Property Tax: $13,018
Description
Nestled In One Of Readington Townships Most Desirable Cul-da-sacs, Surrounded By Preserved Farm Land, 27 Casper Berger Has Been Fully Renovated By The Owner, Proprietor Of Stone Art Design Center, A Master In Kitchen And Bath Design. The Result Is A Home That Radiates Exceptional Craftsmanship, Thoughtful Detail, And Timeless Style. The Inviting Foyer Enhansed Bya Knotty Pine Ceiling, Opens Into A Light-filled, Open Concept Floor Plan. Rich Bamboo Floors, Tray Ceilings, And Recessed Lighting Create A Warm Yet Sophisticated Atmosphere. The Spacious Living Room With Custom Built-in Shelving Flows Seamlessly Into The Dining Area And The Showpiece Kitchen, Where Granite Counters And Sa Striking Backsplash Come Together In Perfect Harmony. Just Off The Kitchen, A Screened-in Porch Offers A Quiet Retreat Overlooking The Landscaped Backyard With A Patio And Hot Tub-an Ideal Setting For Summer Entertaining. From The Foyer, A Few Steps Lead Down To The Family Room, Anchored By A Stunning Wood-burning Fireplace With A Dramatic Marble Surround. This Level Also Includes A Bedroom And Powder Room, While A Full Bath, Spectacular Laundry Room, And A Flexible Gym Space That Can Be Used For A Multitude Of Things, Are Only Steps Away. Upstairs, Three Bedrooms And Two Spa-inspired Full Baths, All Full Baths With Radiant Floor Heat Await, Including A Luxurious Primary Suite Designed For Comfort And Relaxation. Every Finish And Feature Reflects The Artistry Of True Craftsmanship.
Rooms Sizes
Kitchen:
18x14 First
Dining Room:
14x12 First
Living Room:
21x15 First
Family Room:
25x20 Ground
Den:
n/a
Bedroom 1:
16x18 Second
Bedroom 2:
12x13 Second
Bedroom 3:
11x10 Second
Bedroom 4:
15x10 First
Room Levels
Basement:
Bath(s) Other, Exercise Room, Laundry Room, Storage Room, Utility Room
Ground:
1Bedroom,FamilyRm,GarEnter,OutEntrn,PowderRm
Level 1:
DiningRm,Foyer,Kitchen,LivingRm,Pantry,Screened
Level 2:
3 Bedrooms, Bath Main, Bath(s) Other
Level 3:
n/a
Level Other:
n/a
Room Features
Kitchen:
Breakfast Bar, Center Island, Eat-In Kitchen, Pantry
Dining Room:
Formal Dining Room
Master Bedroom:
Full Bath
Bath:
Stall Shower
Interior Features
Square Foot:
n/a
Year Renovated:
2020
Basement:
Yes - Finished
Full Baths:
3
Half Baths:
1
Appliances:
Cooktop - Induction, Dishwasher, Dryer, Generator-Hookup, Microwave Oven, Refrigerator, Wall Oven(s) - Electric, Washer
Flooring:
Tile, Wood
Fireplaces:
1
Fireplace:
Family Room, Wood Burning
Interior:
Blinds,CODetect,CeilHigh,SecurSys,SmokeDet,StallTub,WndwTret
Exterior Features
Garage Space:
2-Car
Garage:
Attached,DoorOpnr,InEntrnc
Driveway:
2 Car Width, Blacktop
Roof:
Asphalt Shingle
Exterior:
Brick,CedarSid
Swimming Pool:
No
Pool:
n/a
Utilities
Heating System:
Forced Hot Air, Radiant - Hot Water
Heating Source:
Gas-Natural
Cooling:
Attic Fan, Ceiling Fan, Central Air
Water Heater:
n/a
Water:
Well
Sewer:
Septic
Services:
Garbage Extra Charge
Lot Features
Acres:
1.72
Lot Dimensions:
n/a
Lot Features:
Cul-De-Sac, Irregular Lot, Open Lot
School Information
Elementary:
HOLLANDBRK
Middle:
READINGTON
High School:
HUNTCENTRL
Community Information
County:
Hunterdon
Town:
Readington Twp.
Neighborhood:
n/a
Application Fee:
n/a
Association Fee:
n/a
Fee Includes:
n/a
Amenities:
n/a
Pets:
n/a
Financial Considerations
List Price:
$910,000
Tax Amount:
$13,018
Land Assessment:
$149,800
Build. Assessment:
$346,900
Total Assessment:
$496,700
Tax Rate:
2.62
Tax Year:
2024
Ownership Type:
Fee Simple
Listing Information
MLS ID:
3987673
List Date:
09-18-2025
Days On Market:
0
Listing Broker:
WEICHERT REALTORS
Listing Agent:































Request More Information
Shawn and Diane Fox
RE/MAX American Dream
3108 Route 10 West
Denville, NJ 07834
Call: (973) 277-7853
Web: GlenmontCommons.com

