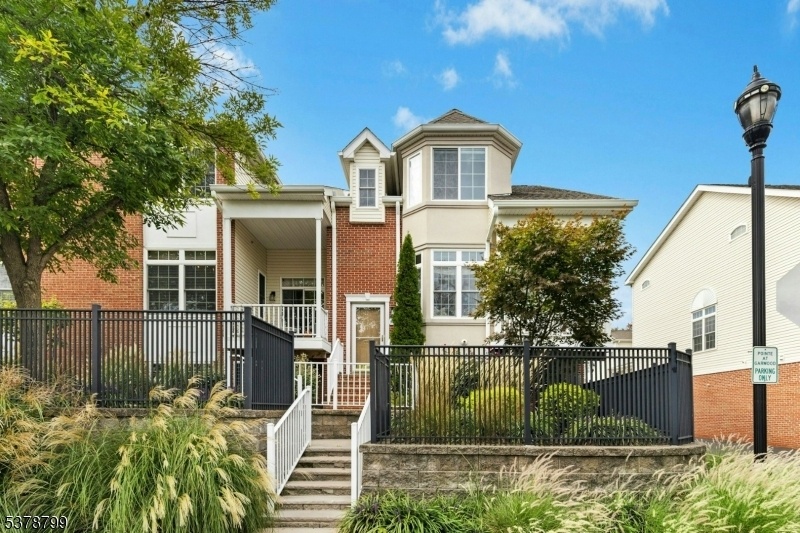500 Maple Ct
Garwood Boro, NJ 07027




































Price: $799,000
GSMLS: 3987628Type: Condo/Townhouse/Co-op
Style: Townhouse-End Unit
Beds: 2
Baths: 3 Full & 1 Half
Garage: 2-Car
Year Built: 2007
Acres: 1.92
Property Tax: $16,521
Description
Light, Bright, And Priced Right! Effortless Luxury Meets Modern Comfort In This Airy End-unit At The Pointe, The Coveted, Upscale 55+ Community Just Steps From Shopping, Dining, Services & Nyc Transport, And Just Minutes From Downtown Westfield. With 2-3 Bedrooms, 3.5 Baths, & Approx. 2,343 Sf Of Living Space (per Developer) This Meticulously Maintained Home Offers Roomy Style And Convenience. An In-unit Private Elevator Provides Access To All Three Levels For Daily Ease Or Aging In Place. The Light-filled Main Level Features An Open-concept Layout. The Gourmet Kitchen Boasts Cherry Cabinets, Ss Appliances, Breakfast Bar, Opening To The Family Room For Entertaining Or Casual Meals. The Living Room Opens To A Private Balcony For Relaxing Alfresco. The Expansive Primary Suite Includes Sitting Area, Two Walk-in Closets And Luxury En-suite Bath. A Second Br, Hall Bath, And Laundry Complete The Upper Level. The Ground Floor Bonus Room With Full Bath Is Perfect For An Office, Den, Guest Room Or Aide's Quarters. You?ll Appreciate The Abundant Closets, Kitchen Pantry & Ubiquitous Hardwood Floors! Enjoy The Vibrant Lifestyle, Beautifully Landscaped Grounds And Nicely Appointed Clubhouse With Kitchen And Media Room, Perfect For Community Events Or Your Own Social Plans. This Home Enjoys A Most Favorable Locale In The Complex, With Abundant Parking Within Steps Of The Front Door. This Is A Rare Opportunity To Own A Home Where Elegance Meets Comfort, And Convenience Meets Community.
Rooms Sizes
Kitchen:
First
Dining Room:
First
Living Room:
First
Family Room:
First
Den:
Ground
Bedroom 1:
Second
Bedroom 2:
Second
Bedroom 3:
n/a
Bedroom 4:
n/a
Room Levels
Basement:
n/a
Ground:
BathOthr,Den,GarEnter,Storage
Level 1:
Dining Room, Family Room, Kitchen, Living Room, Powder Room
Level 2:
2 Bedrooms, Bath Main, Bath(s) Other, Laundry Room
Level 3:
n/a
Level Other:
n/a
Room Features
Kitchen:
Breakfast Bar, Eat-In Kitchen, Pantry, Separate Dining Area
Dining Room:
Living/Dining Combo
Master Bedroom:
Full Bath, Sitting Room, Walk-In Closet
Bath:
Soaking Tub, Stall Shower
Interior Features
Square Foot:
n/a
Year Renovated:
n/a
Basement:
No
Full Baths:
3
Half Baths:
1
Appliances:
Carbon Monoxide Detector, Dishwasher, Dryer, Microwave Oven, Range/Oven-Gas, Refrigerator, Washer
Flooring:
Carpeting, Tile, Wood
Fireplaces:
No
Fireplace:
n/a
Interior:
Elevator,SoakTub,WlkInCls,WndwTret
Exterior Features
Garage Space:
2-Car
Garage:
Built-In,DoorOpnr,InEntrnc
Driveway:
Additional Parking, Blacktop, Parking Lot-Shared
Roof:
Asphalt Shingle
Exterior:
Brick, Vinyl Siding
Swimming Pool:
n/a
Pool:
n/a
Utilities
Heating System:
1 Unit, Forced Hot Air
Heating Source:
Gas-Natural
Cooling:
1 Unit, Central Air
Water Heater:
Gas
Water:
Public Water
Sewer:
Public Sewer
Services:
Fiber Optic Available, Garbage Included
Lot Features
Acres:
1.92
Lot Dimensions:
n/a
Lot Features:
n/a
School Information
Elementary:
n/a
Middle:
n/a
High School:
n/a
Community Information
County:
Union
Town:
Garwood Boro
Neighborhood:
The Pointe
Application Fee:
$475
Association Fee:
$475 - Monthly
Fee Includes:
Maintenance-Common Area, Maintenance-Exterior, Snow Removal, Trash Collection
Amenities:
Club House, Elevator
Pets:
Number Limit, Size Limit
Financial Considerations
List Price:
$799,000
Tax Amount:
$16,521
Land Assessment:
$320,000
Build. Assessment:
$272,800
Total Assessment:
$592,800
Tax Rate:
2.79
Tax Year:
2024
Ownership Type:
Condominium
Listing Information
MLS ID:
3987628
List Date:
09-18-2025
Days On Market:
0
Listing Broker:
COLDWELL BANKER REALTY
Listing Agent:




































Request More Information
Shawn and Diane Fox
RE/MAX American Dream
3108 Route 10 West
Denville, NJ 07834
Call: (973) 277-7853
Web: GlenmontCommons.com

