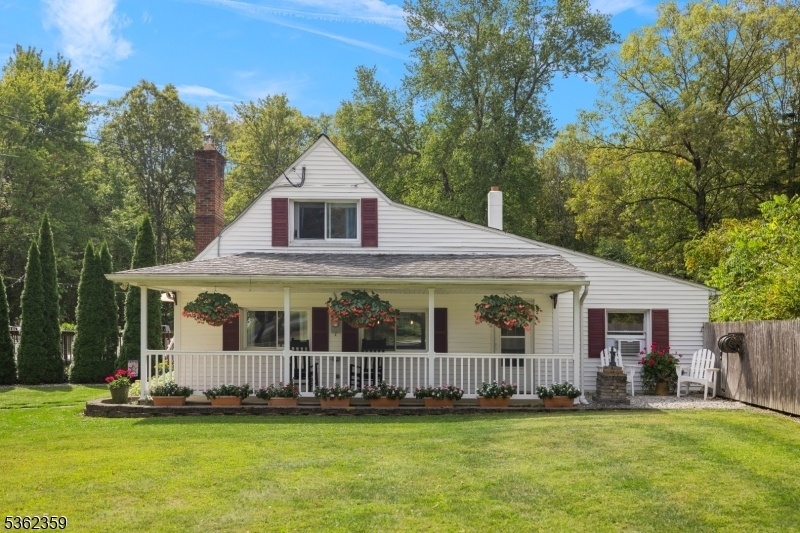365 Newton Swartswood Rd
Fredon Twp, NJ 07860












































Price: $425,000
GSMLS: 3987618Type: Single Family
Style: Custom Home
Beds: 3
Baths: 1 Full & 1 Half
Garage: No
Year Built: 1960
Acres: 1.17
Property Tax: $6,975
Description
Back To State Land! This Beautifully Maintained 3-bedroom, 1.5-bath Home Sits On A Level, Open Lot And Is Bordered On Three Sides By The Paulinskill River Wildlife Management Area, Creating Unmatched Privacy And Direct Access To Nature While Still Being Just Minutes From Newton's Shops, Dining, And Conveniences. Inside, The Home Features An Updated Eat-in Kitchen With A Breakfast Bar, A Separate Dining Area Ideal For Hosting, A Lovely Living Space Warmed By A Cozy Wood Stove, 4 Heating Zones And Generator Hookup. The First-floor Primary Bedroom Offers Comfort And Accessibility, While Upstairs Bedrooms Provide Additional Space. Enjoy Mornings On The Large Front Porch And Evenings On The Back Deck Enclosed By A Privacy Fence, Or Take Advantage Of The Open Yard, Dog Run, & Two Sheds For Storage Or Hobbies. Whether You're Entertaining, Relaxing Outdoors, Or Enjoying The Charm And Functionality Inside, This Home Blends Modern Updates With A Peaceful, Nature-filled Setting.
Rooms Sizes
Kitchen:
n/a
Dining Room:
n/a
Living Room:
n/a
Family Room:
n/a
Den:
n/a
Bedroom 1:
n/a
Bedroom 2:
n/a
Bedroom 3:
n/a
Bedroom 4:
n/a
Room Levels
Basement:
n/a
Ground:
n/a
Level 1:
1 Bedroom, Bath Main, Dining Room, Family Room, Kitchen, Porch, Storage Room
Level 2:
2 Bedrooms, Bath(s) Other
Level 3:
n/a
Level Other:
n/a
Room Features
Kitchen:
Breakfast Bar, Eat-In Kitchen, Separate Dining Area
Dining Room:
n/a
Master Bedroom:
1st Floor
Bath:
n/a
Interior Features
Square Foot:
n/a
Year Renovated:
n/a
Basement:
No - Slab
Full Baths:
1
Half Baths:
1
Appliances:
Carbon Monoxide Detector, Dishwasher, Generator-Hookup, Microwave Oven, Range/Oven-Electric, Refrigerator
Flooring:
n/a
Fireplaces:
1
Fireplace:
Insert, Wood Burning
Interior:
n/a
Exterior Features
Garage Space:
No
Garage:
n/a
Driveway:
Blacktop
Roof:
Asphalt Shingle
Exterior:
Stucco, Vinyl Siding
Swimming Pool:
No
Pool:
n/a
Utilities
Heating System:
Baseboard - Hotwater, Multi-Zone
Heating Source:
Oil Tank Above Ground - Outside
Cooling:
Ceiling Fan, Window A/C(s)
Water Heater:
n/a
Water:
Well
Sewer:
Septic
Services:
n/a
Lot Features
Acres:
1.17
Lot Dimensions:
n/a
Lot Features:
Backs to Park Land, Level Lot, Open Lot
School Information
Elementary:
FREDON TWP
Middle:
FREDON TWP
High School:
KITTATINNY
Community Information
County:
Sussex
Town:
Fredon Twp.
Neighborhood:
n/a
Application Fee:
n/a
Association Fee:
n/a
Fee Includes:
n/a
Amenities:
n/a
Pets:
Yes
Financial Considerations
List Price:
$425,000
Tax Amount:
$6,975
Land Assessment:
$101,400
Build. Assessment:
$122,400
Total Assessment:
$223,800
Tax Rate:
3.12
Tax Year:
2024
Ownership Type:
Fee Simple
Listing Information
MLS ID:
3987618
List Date:
09-18-2025
Days On Market:
1
Listing Broker:
KELLER WILLIAMS INTEGRITY
Listing Agent:












































Request More Information
Shawn and Diane Fox
RE/MAX American Dream
3108 Route 10 West
Denville, NJ 07834
Call: (973) 277-7853
Web: GlenmontCommons.com

