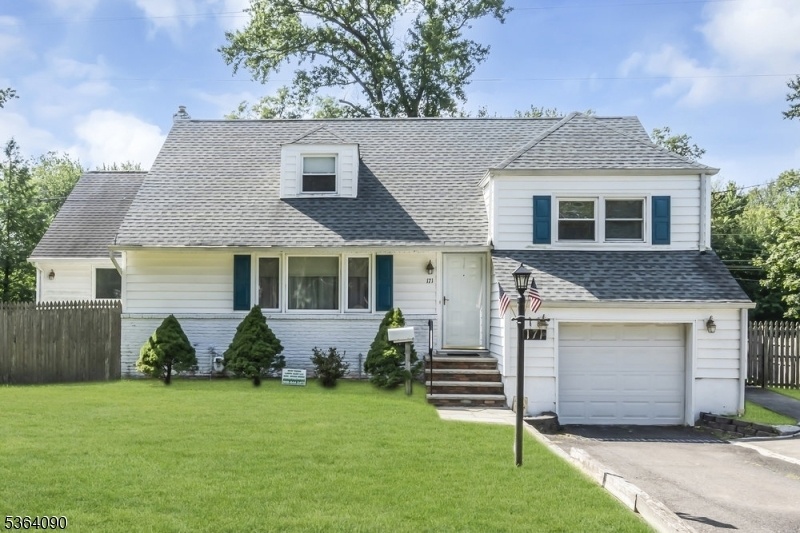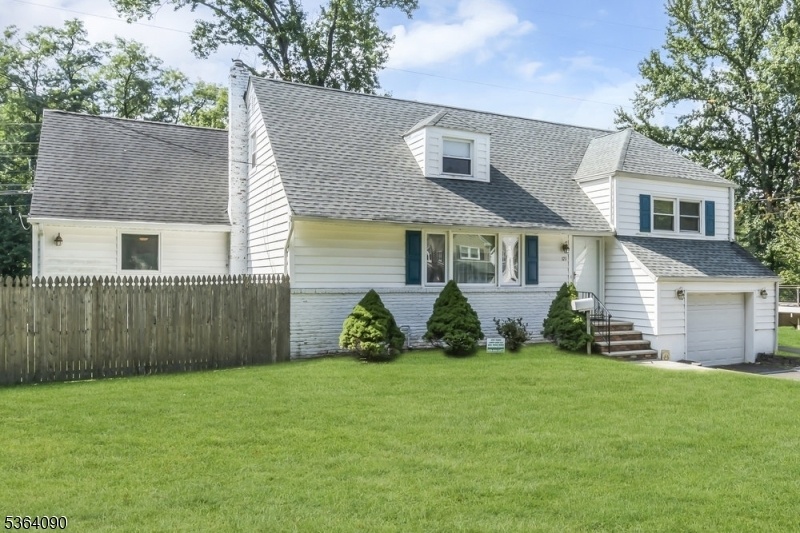171 Vinton Cir
Fanwood Boro, NJ 07023









































Price: $799,000
GSMLS: 3987608Type: Single Family
Style: Split Level
Beds: 4
Baths: 4 Full
Garage: 1-Car
Year Built: 1954
Acres: 0.29
Property Tax: $15,310
Description
Welcome Home To This Truly Versatile And Spacious Four Bedroom, Four Full Bathroom Split Level Home Located In The Heart Of Thriving Fanwood! Located On Nearly A Third Of An Acre, This Expansive Lot Provides An Extremely Convenient Lifestyle Given Its Close Proximity To The Train Station, Parks, Schools, Library, And All That Fanwood Has To Offer. The First Floor Is Home To A Large Living Room, Dining Room, Well-maintained Kitchen, And A Convenient First-floor Ensuite With Full Bathroom And Tons Of Natural Light. On The Ground Level, There Is An Oversized Family Room With A Gorgeous Wood-burning Fireplace And Its Own Ductless Mini-split Hvac System, Granting Access To The One Car Garage, Large Unfinished Basement, Laundry Facilities, And Back Entrance With Industrial Grade Elevator Lift. The Second Floor Boasts Two Additional Bedrooms And A Full Hall Bathroom. Third Floor Is Home To An Additional Ensuite With A Cedar Closet, Full Bathroom, And Walk-up Access To Unfinished Attic. Park-like Setting Backyard Completes This Potential-filled Property. This Home Is Truly Unique And Can Serve As An Amazing Blank Canvas With Such A Large, Versatile Footprint, A Must-see!
Rooms Sizes
Kitchen:
First
Dining Room:
First
Living Room:
First
Family Room:
Ground
Den:
n/a
Bedroom 1:
First
Bedroom 2:
Second
Bedroom 3:
Second
Bedroom 4:
Third
Room Levels
Basement:
n/a
Ground:
BathOthr,FamilyRm,GarEnter,Laundry
Level 1:
1 Bedroom, Bath(s) Other, Dining Room, Kitchen, Living Room
Level 2:
2 Bedrooms, Bath(s) Other
Level 3:
1 Bedroom, Attic, Bath(s) Other
Level Other:
n/a
Room Features
Kitchen:
Separate Dining Area
Dining Room:
Formal Dining Room
Master Bedroom:
1st Floor, Full Bath
Bath:
n/a
Interior Features
Square Foot:
n/a
Year Renovated:
n/a
Basement:
Yes - Unfinished
Full Baths:
4
Half Baths:
0
Appliances:
Carbon Monoxide Detector, Dishwasher, Dryer, Range/Oven-Gas, Refrigerator, Sump Pump, Washer
Flooring:
Carpeting, Laminate, Tile, Wood
Fireplaces:
1
Fireplace:
Family Room, Wood Burning
Interior:
CODetect,Elevator,SmokeDet,WlkInCls
Exterior Features
Garage Space:
1-Car
Garage:
Attached Garage
Driveway:
1 Car Width
Roof:
Asphalt Shingle
Exterior:
Brick, Vinyl Siding
Swimming Pool:
n/a
Pool:
n/a
Utilities
Heating System:
1 Unit, Forced Hot Air
Heating Source:
Gas-Natural
Cooling:
1 Unit, Central Air, Ductless Split AC, See Remarks
Water Heater:
n/a
Water:
Public Water
Sewer:
Public Sewer
Services:
n/a
Lot Features
Acres:
0.29
Lot Dimensions:
65X120X146X162
Lot Features:
n/a
School Information
Elementary:
Coles
Middle:
Terrill
High School:
ScotchPlns
Community Information
County:
Union
Town:
Fanwood Boro
Neighborhood:
n/a
Application Fee:
n/a
Association Fee:
n/a
Fee Includes:
n/a
Amenities:
n/a
Pets:
n/a
Financial Considerations
List Price:
$799,000
Tax Amount:
$15,310
Land Assessment:
$285,500
Build. Assessment:
$235,800
Total Assessment:
$521,300
Tax Rate:
2.94
Tax Year:
2024
Ownership Type:
Fee Simple
Listing Information
MLS ID:
3987608
List Date:
09-18-2025
Days On Market:
0
Listing Broker:
COLDWELL BANKER REALTY
Listing Agent:









































Request More Information
Shawn and Diane Fox
RE/MAX American Dream
3108 Route 10 West
Denville, NJ 07834
Call: (973) 277-7853
Web: GlenmontCommons.com

