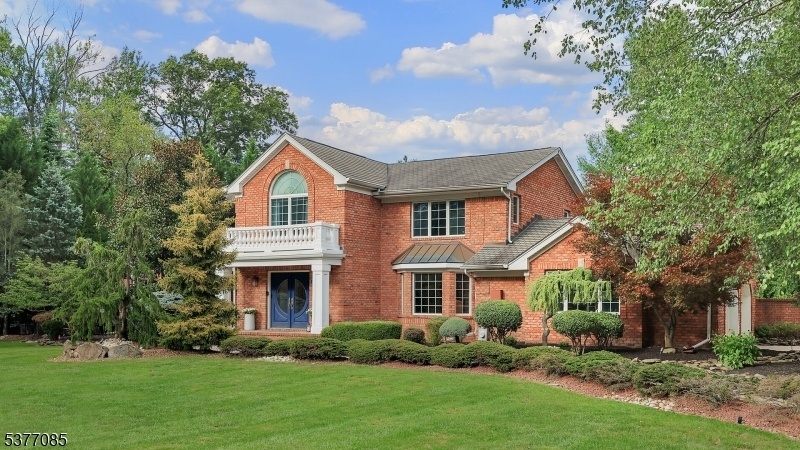1 Frances Ln
Scotch Plains Twp, NJ 07076









































Price: $1,548,000
GSMLS: 3987562Type: Single Family
Style: Colonial
Beds: 4
Baths: 4 Full & 1 Half
Garage: 2-Car
Year Built: 1971
Acres: 0.96
Property Tax: $29,608
Description
This Beautifully Crafted Brick Residence Blends Classic Design W/ Thoughtful Updates.the Expansive Chef's Kitchen Features A Large Center Island W/ Breakfast Bar, Marble Tile Accents, And Custom Cabinetry. Premium Appliances With 2 Dishwashers And A Butler's Pantry With Wine Storage Support Effortless Entertaining, While The Adjoining Fr Anchored By A Dual-sided Fireplace Brings Everyone Together In Comfort.the Main Level Also Offers A Sunlit Dr, A Stunning Lr , And A Well- Appointed Library With Soaring Ceilings, Mahogany Built-ins, And A Striking Fpl. This Space Can Also Serve As A Flexible First Flr Bdrm If Desired.upstairs Includes 2 Bdrms W/ Connecting Bath, A Bdrm With Hall Bath, And A Serene Primary Suite W/ Walk-in Closet, Spa Bath W/ Jacuzzi, And Private Juliet Balcony .the Lower Level Extends The Living Space With A Rec Room, Media/play Area, And Fitness Space. A Separate Guest Room , Endless Storage Space And A Full Bath Including A Steam And Massage Shower Offers Both Privacy And Comfort.the Heated Pool And Spa Are Framed By Mature Landscaping, Accent Lighting, And A Newly Resurfaced Pool Deck (2025), Along W/ An Expansive Blue Stone Patio Having A Built-in Grill.additional Features Include A Whole-house Generator, Multi-zone Sound System, Playset And Recent Mechanical Upgrades, Ensuring Peace Of Mind For Years To Come.set On A Quiet Cul-de-sac Bordering Ponderosa Park, This Residence Offers The Perfect Balance Of Sophistication, Comfort, And Convenience.
Rooms Sizes
Kitchen:
28x16 First
Dining Room:
15x13 First
Living Room:
19x16 First
Family Room:
17x17 First
Den:
n/a
Bedroom 1:
24x13 Second
Bedroom 2:
16x13 Second
Bedroom 3:
15x15 Second
Bedroom 4:
13x13 Second
Room Levels
Basement:
Bath(s) Other, Den, Office, Rec Room, Storage Room, Utility Room
Ground:
n/a
Level 1:
DiningRm,FamilyRm,Foyer,GarEnter,Kitchen,Laundry,Library,LivingRm,Pantry,PowderRm
Level 2:
4 Or More Bedrooms, Bath Main, Bath(s) Other
Level 3:
Attic
Level Other:
n/a
Room Features
Kitchen:
Center Island, Eat-In Kitchen, Pantry
Dining Room:
Formal Dining Room
Master Bedroom:
Full Bath, Walk-In Closet
Bath:
Jetted Tub, Stall Shower
Interior Features
Square Foot:
n/a
Year Renovated:
2000
Basement:
Yes - Finished, Full
Full Baths:
4
Half Baths:
1
Appliances:
Carbon Monoxide Detector, Central Vacuum, Dishwasher, Disposal, Dryer, Generator-Built-In, Kitchen Exhaust Fan, Microwave Oven, Range/Oven-Gas, Sump Pump, Washer, Wine Refrigerator
Flooring:
Tile, Wood
Fireplaces:
1
Fireplace:
Family Room, Gas Fireplace, Library
Interior:
BarDry,BarWet,CODetect,JacuzTyp,SecurSys,StallShw,StallTub,TubShowr,WlkInCls
Exterior Features
Garage Space:
2-Car
Garage:
Attached Garage, Garage Door Opener, Oversize Garage
Driveway:
2 Car Width, Paver Block
Roof:
Asphalt Shingle
Exterior:
Brick
Swimming Pool:
Yes
Pool:
Heated, In-Ground Pool, Liner
Utilities
Heating System:
2 Units, Forced Hot Air, Multi-Zone
Heating Source:
Gas-Natural
Cooling:
2 Units, Attic Fan, Ceiling Fan, Multi-Zone Cooling
Water Heater:
Gas
Water:
Public Water
Sewer:
Public Sewer
Services:
Cable TV Available, Garbage Extra Charge
Lot Features
Acres:
0.96
Lot Dimensions:
n/a
Lot Features:
Backs to Park Land, Corner, Cul-De-Sac
School Information
Elementary:
Cole Elem
Middle:
Terrill MS
High School:
SP Fanwood
Community Information
County:
Union
Town:
Scotch Plains Twp.
Neighborhood:
n/a
Application Fee:
n/a
Association Fee:
n/a
Fee Includes:
n/a
Amenities:
Pool-Outdoor, Storage
Pets:
n/a
Financial Considerations
List Price:
$1,548,000
Tax Amount:
$29,608
Land Assessment:
$55,500
Build. Assessment:
$196,100
Total Assessment:
$251,600
Tax Rate:
11.77
Tax Year:
2024
Ownership Type:
Fee Simple
Listing Information
MLS ID:
3987562
List Date:
09-17-2025
Days On Market:
2
Listing Broker:
COLDWELL BANKER REALTY
Listing Agent:
Gina Suriano









































Request More Information
Shawn and Diane Fox
RE/MAX American Dream
3108 Route 10 West
Denville, NJ 07834
Call: (973) 277-7853
Web: GlenmontCommons.com

