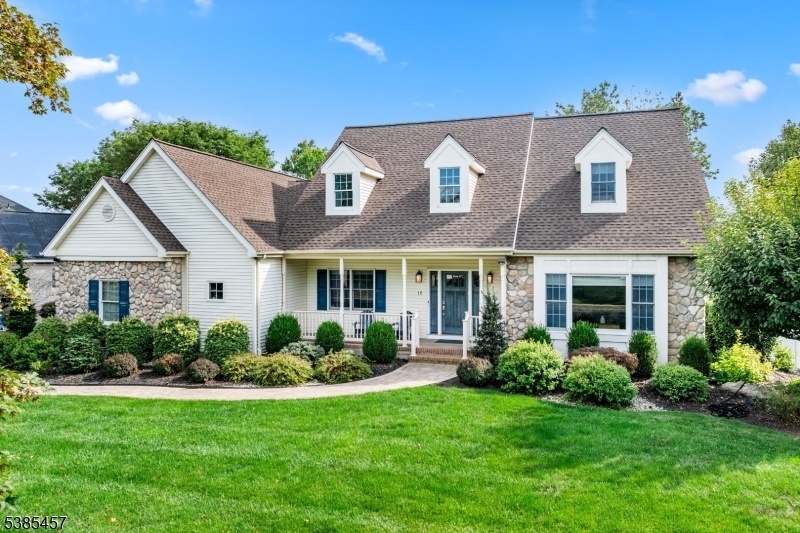16 Mcmannus Dr
Hillsborough Twp, NJ 08844














































Price: $1,035,000
GSMLS: 3987424Type: Single Family
Style: Colonial
Beds: 4
Baths: 2 Full & 1 Half
Garage: 2-Car
Year Built: 1997
Acres: 0.51
Property Tax: $18,566
Description
This Stunning Country Classics Home Showcases Top-to-bottom Renovations Throughout. The Flexible Floor Plan Highlights A Desirable First-floor Primary Suite, Finished Basement, Soaring Vaulted Ceilings, Expansive Screened-in Back Porch Plus A Versatile Sunroom That Easily Doubles As A Home Office, Playroom Or Relaxing Sitting Room. Every Bathroom Has Been Stylishly Renovated, While The Remodeled Kitchen Boasts New Appliances, Premium Cabinetry & Quartz Countertops. Freshly Sanded & Restained Hardwood Floors Flow Through The Main Living Areas, Complemented By New Hardwood In The Family Room And Primary Bedroom, Plus New Carpet And Vinyl Plank Flooring Upstairs. Both The Front Door With Sidelights & Sliding Glass Door In The Breakfast Room Have Been Replaced. Additional Updates Include Security System, New Window Treatments, Recessed Lighting, Ceiling Fans, Fresh Paint And A Stunning New Gas Fireplace With Stone Surround. Significant Improvements Feature A New Hvac (3 Yrs), Roof (2 Yrs), Hot Water Tank (5 Yrs), Upgraded Electrical Panel, Additional Attic/plumbing Insulation And New Washer/dryer With Utility Sink. Exterior Enhancements Include Backyard Fencing, New Garage Doors, Irrigation System & Resealed Driveway. Energy-conscious Buyers Will Appreciate The Solar Panels And Solar Generator Helping Minimize Utility Costs Year-round. All Appliances Included! With Every Detail Carefully Updated And A Move-in Ready Design--this Home Truly Combines Comfort, Style & Function.
Rooms Sizes
Kitchen:
22x13 First
Dining Room:
14x11 First
Living Room:
12x16 First
Family Room:
20x13 First
Den:
n/a
Bedroom 1:
19x13 First
Bedroom 2:
11x16 Second
Bedroom 3:
12x13 Second
Bedroom 4:
12x14 Second
Room Levels
Basement:
Exercise,Leisure,RecRoom,Storage
Ground:
n/a
Level 1:
1Bedroom,BathOthr,DiningRm,FamilyRm,Foyer,Kitchen,Laundry,Leisure,LivingRm,Pantry,Porch,PowderRm,Screened
Level 2:
3 Bedrooms, Bath(s) Other
Level 3:
n/a
Level Other:
n/a
Room Features
Kitchen:
Center Island, Eat-In Kitchen, Pantry
Dining Room:
Formal Dining Room
Master Bedroom:
1st Floor, Full Bath, Walk-In Closet
Bath:
Soaking Tub, Stall Shower
Interior Features
Square Foot:
2,903
Year Renovated:
n/a
Basement:
Yes - Finished, Full
Full Baths:
2
Half Baths:
1
Appliances:
Dishwasher, Disposal, Dryer, Microwave Oven, Range/Oven-Gas, Refrigerator, Sump Pump, Washer
Flooring:
Carpeting, See Remarks, Tile, Wood
Fireplaces:
1
Fireplace:
Family Room, Gas Fireplace
Interior:
Blinds,CODetect,CeilCath,CeilHigh,SecurSys,SmokeDet,SoakTub,StallShw,TubShowr,WlkInCls,WndwTret
Exterior Features
Garage Space:
2-Car
Garage:
Attached Garage, Garage Door Opener
Driveway:
2 Car Width, Blacktop
Roof:
Composition Shingle
Exterior:
Stone, Vinyl Siding
Swimming Pool:
No
Pool:
n/a
Utilities
Heating System:
1 Unit, Forced Hot Air
Heating Source:
Gas-Natural
Cooling:
1 Unit, Ceiling Fan, Central Air
Water Heater:
n/a
Water:
Public Water
Sewer:
Public Sewer
Services:
Cable TV Available, Garbage Extra Charge
Lot Features
Acres:
0.51
Lot Dimensions:
n/a
Lot Features:
Corner, Level Lot
School Information
Elementary:
AMSTERDAM
Middle:
HILLSBORO
High School:
HILLSBORO
Community Information
County:
Somerset
Town:
Hillsborough Twp.
Neighborhood:
Country Classics
Application Fee:
n/a
Association Fee:
n/a
Fee Includes:
n/a
Amenities:
n/a
Pets:
n/a
Financial Considerations
List Price:
$1,035,000
Tax Amount:
$18,566
Land Assessment:
$432,800
Build. Assessment:
$512,300
Total Assessment:
$945,100
Tax Rate:
2.09
Tax Year:
2024
Ownership Type:
Fee Simple
Listing Information
MLS ID:
3987424
List Date:
09-17-2025
Days On Market:
0
Listing Broker:
RE/MAX INSTYLE
Listing Agent:














































Request More Information
Shawn and Diane Fox
RE/MAX American Dream
3108 Route 10 West
Denville, NJ 07834
Call: (973) 277-7853
Web: GlenmontCommons.com

