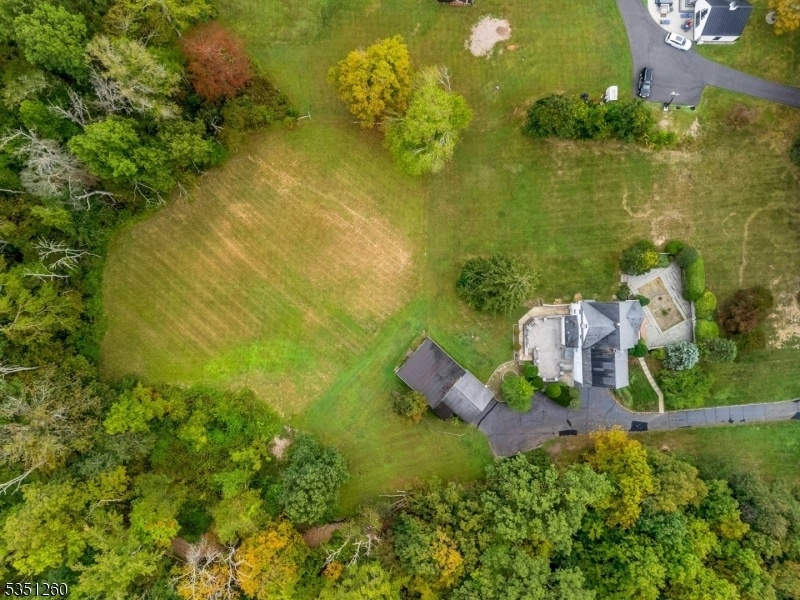153 Mountain Avenue
Warren Twp, NJ 07059


















































Price: $988,000
GSMLS: 3987398Type: Single Family
Style: Colonial
Beds: 4
Baths: 3 Full & 1 Half
Garage: 4-Car
Year Built: 1890
Acres: 4.50
Property Tax: $13,647
Description
This 4-bedroom, 3.5-bath Colonial Is Perfectly Set On A Flat 4.5-acre Lot Backing Directly To East County Park, Offering Privacy, Space, & Endless Possibilities. From The Moment You Arrive, The Charm Of This Estate Is Undeniable. The Welcoming Front Patio Leads You To A Screened-in Porch, Ideal For Morning Coffee Or Summer Evenings. Inside, You'll Find High Ceilings, Spacious Rooms, And An Eat-in Kitchen Featuring A Long Center Island. The Family Room Is A Cozy Retreat With Its Fireplace, While The Built-in Bar Makes Entertaining Effortless. Upstairs, The Primary Ensuite Includes A Large Sitting Area & Three Closets, While Three Additional Bedrooms Plus A Bonus Office Space Provide Flexibility. The Heated Third-level Loft Is The Perfect Spot For A Second Office Or Creative Retreat. The Walkout Basement Seamlessly Connects To The Lush Backyard And Blue Stone Patio, Perfect For Outdoor Gatherings. Car Enthusiasts, Hobbyists, Or Equestrians Will Love The Attached 2-car Garage Plus The Detached 2-car Garage With An Adjoining Horse-stable Barn. With Potential Subdivision Into Two Lots (buyer To Perform All Due Diligence), This Property Offers Remarkable Investment And Lifestyle Opportunities. Whether You Envision Creating Your Dream Estate, A Hobby Farm, Or A Multi-home Retreat, The Possibilities Here Are Truly Endless. Fireplace, Chimney, And Flue Are Being Sold "as Is" With No Known Issues. The Detached Garage And Barn Are Being Sold "as Is". No Known Issues.
Rooms Sizes
Kitchen:
11x22 First
Dining Room:
14x13 First
Living Room:
14x15 First
Family Room:
24x25 First
Den:
n/a
Bedroom 1:
14x23 Second
Bedroom 2:
15x12 Second
Bedroom 3:
12x10 Second
Bedroom 4:
10x14 Second
Room Levels
Basement:
Bath(s) Other, Rec Room, Storage Room, Utility Room, Walkout
Ground:
n/a
Level 1:
DiningRm,FamilyRm,Foyer,Kitchen,Laundry,LivingRm,MudRoom,Porch,PowderRm
Level 2:
4 Or More Bedrooms, Bath Main, Bath(s) Other, Office
Level 3:
Attic, Den, Loft
Level Other:
n/a
Room Features
Kitchen:
Center Island, Eat-In Kitchen
Dining Room:
Formal Dining Room
Master Bedroom:
Full Bath, Sitting Room
Bath:
Stall Shower
Interior Features
Square Foot:
n/a
Year Renovated:
n/a
Basement:
Yes - Finished, Walkout
Full Baths:
3
Half Baths:
1
Appliances:
Carbon Monoxide Detector, Cooktop - Electric, Dishwasher, Wall Oven(s) - Electric, Water Filter, Water Softener-Own
Flooring:
Carpeting, Laminate, Tile, Wood
Fireplaces:
1
Fireplace:
Living Room, Wood Burning
Interior:
Blinds,CODetect,CedrClst,CeilHigh,SmokeDet,StallTub
Exterior Features
Garage Space:
4-Car
Garage:
Attached Garage, Detached Garage
Driveway:
2 Car Width, Additional Parking, Blacktop
Roof:
Asphalt Shingle
Exterior:
Clapboard
Swimming Pool:
n/a
Pool:
n/a
Utilities
Heating System:
1 Unit, Baseboard - Hotwater
Heating Source:
Gas-Natural
Cooling:
None,WindowAC
Water Heater:
n/a
Water:
Private
Sewer:
Private
Services:
Cable TV Available, Fiber Optic Available, Garbage Extra Charge
Lot Features
Acres:
4.50
Lot Dimensions:
n/a
Lot Features:
Backs to Park Land, Level Lot, Possible Subdivision
School Information
Elementary:
WOODLAND
Middle:
MIDDLE
High School:
WHRHS
Community Information
County:
Somerset
Town:
Warren Twp.
Neighborhood:
n/a
Application Fee:
n/a
Association Fee:
n/a
Fee Includes:
n/a
Amenities:
n/a
Pets:
n/a
Financial Considerations
List Price:
$988,000
Tax Amount:
$13,647
Land Assessment:
$412,300
Build. Assessment:
$405,400
Total Assessment:
$817,700
Tax Rate:
1.84
Tax Year:
2024
Ownership Type:
Fee Simple
Listing Information
MLS ID:
3987398
List Date:
09-17-2025
Days On Market:
0
Listing Broker:
COMPASS NEW JERSEY, LLC
Listing Agent:


















































Request More Information
Shawn and Diane Fox
RE/MAX American Dream
3108 Route 10 West
Denville, NJ 07834
Call: (973) 277-7853
Web: GlenmontCommons.com

