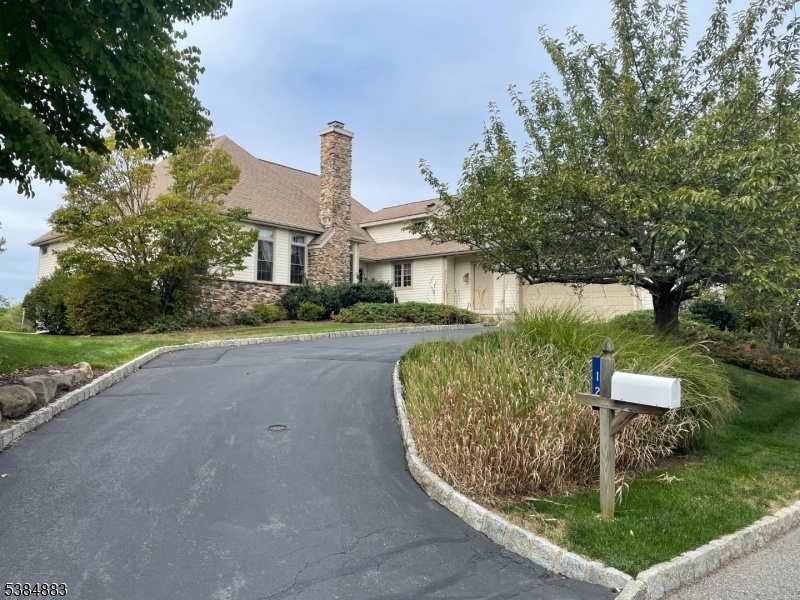12 Seminole Ct
Fredon Twp, NJ 07860































Price: $497,500
GSMLS: 3987392Type: Single Family
Style: Expanded Ranch
Beds: 2
Baths: 2 Full & 1 Half
Garage: 2-Car
Year Built: 2005
Acres: 0.00
Property Tax: $9,665
Description
Beautiful Ranch Home (single Family) Condo/ Townhouse Located In The Bear Brook Community ( Gated) Features A Full (unfinished) Basement. 9' Ceilings Hugh Space, Can Be Game Room. Gym, Rec-room, Etc. 12 Seminole Is An Gorgeous Home Which Won't Disappoint. Featuring Hardwood Floors And Custom Tray Ceilings Throughout. The High Ceilings Create A Sense Of Grandeur You Don't Find With Most Homes. The Living Room Is Modern, Filled With Natural Light With A Gas Fireplace And Sliders To Your Private Deck Where You Can Enjoy Morning Coffee.. The Second Deck Is Off The Eat In Kitchen. Also A Laundry Room And Mud Room Situated Between The Kitchen And Garage. Bedrooms Are Located On The Grade Level. Master Bedroom Is Enormous With 2 Super Walk In Closets,master Bathroom With Separate Shower And Soaking Tub. There Is A Walkout Basement Can Easily Be Finish To A Wonderful Entertainment Area. Hoa Maintains Roadway ( Plowing), The Lawn & Snow Removal Of Driveway & Walkway.
Rooms Sizes
Kitchen:
20x14 First
Dining Room:
15x13 First
Living Room:
29x16 First
Family Room:
First
Den:
15x13 First
Bedroom 1:
17x16 First
Bedroom 2:
14x11 First
Bedroom 3:
n/a
Bedroom 4:
n/a
Room Levels
Basement:
n/a
Ground:
n/a
Level 1:
n/a
Level 2:
n/a
Level 3:
n/a
Level Other:
MudRoom
Room Features
Kitchen:
Eat-In Kitchen
Dining Room:
Formal Dining Room
Master Bedroom:
n/a
Bath:
Jetted Tub, Soaking Tub, Stall Shower
Interior Features
Square Foot:
2,574
Year Renovated:
n/a
Basement:
Yes - Unfinished
Full Baths:
2
Half Baths:
1
Appliances:
Carbon Monoxide Detector, Cooktop - Gas, Kitchen Exhaust Fan, Microwave Oven, Washer, Water Filter
Flooring:
Stone, Tile
Fireplaces:
1
Fireplace:
Living Room
Interior:
CeilHigh,JacuzTyp,SoakTub,TubShowr,WndwTret
Exterior Features
Garage Space:
2-Car
Garage:
Attached Garage, Garage Door Opener
Driveway:
2 Car Width, Blacktop
Roof:
Asphalt Shingle
Exterior:
Composition Siding, Stone
Swimming Pool:
No
Pool:
n/a
Utilities
Heating System:
1 Unit, Forced Hot Air, Multi-Zone
Heating Source:
Gas-Natural
Cooling:
1 Unit, Multi-Zone Cooling
Water Heater:
Electric
Water:
Public Water
Sewer:
Association, Private
Services:
n/a
Lot Features
Acres:
0.00
Lot Dimensions:
n/a
Lot Features:
Corner, Mountain View, Open Lot, Private Road
School Information
Elementary:
FREDON TWP
Middle:
FREDON TWP
High School:
FREDON TWP
Community Information
County:
Sussex
Town:
Fredon Twp.
Neighborhood:
BEAR BROOK
Application Fee:
n/a
Association Fee:
$481 - Monthly
Fee Includes:
Maintenance-Common Area, Maintenance-Exterior, Sewer Fees, Snow Removal, Trash Collection, Water Fees
Amenities:
n/a
Pets:
Cats OK, Dogs OK
Financial Considerations
List Price:
$497,500
Tax Amount:
$9,665
Land Assessment:
$90,000
Build. Assessment:
$220,100
Total Assessment:
$310,100
Tax Rate:
3.12
Tax Year:
2024
Ownership Type:
Condominium
Listing Information
MLS ID:
3987392
List Date:
09-17-2025
Days On Market:
0
Listing Broker:
JP REALTY
Listing Agent:































Request More Information
Shawn and Diane Fox
RE/MAX American Dream
3108 Route 10 West
Denville, NJ 07834
Call: (973) 277-7853
Web: GlenmontCommons.com

