951 Scioto Dr
Franklin Lakes Boro, NJ 07417
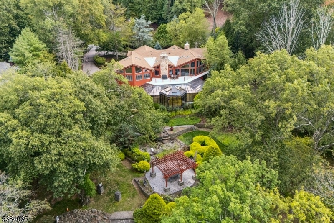
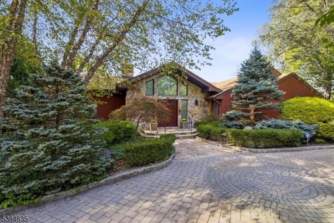
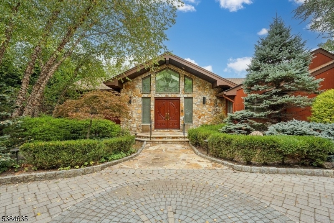
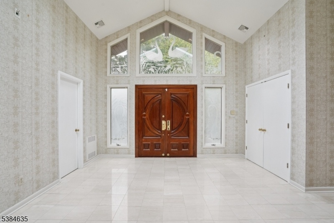
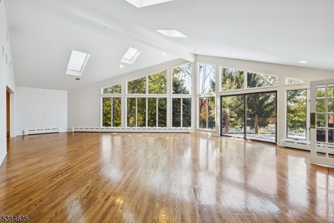
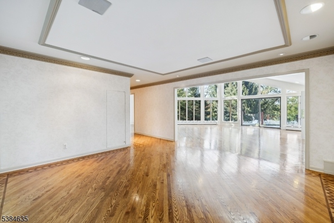
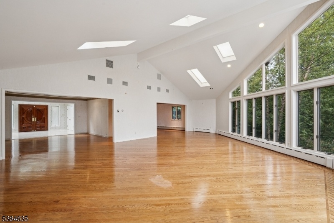
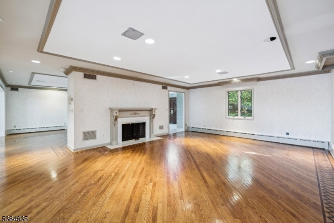
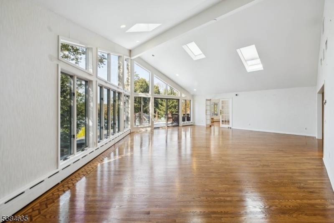
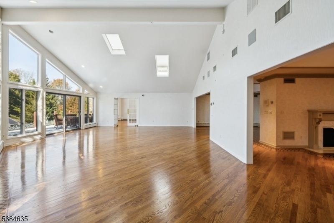
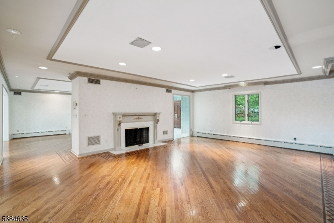
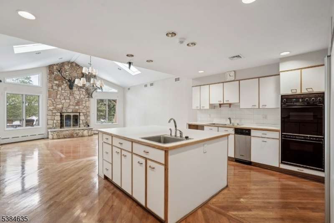
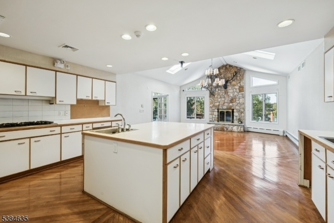
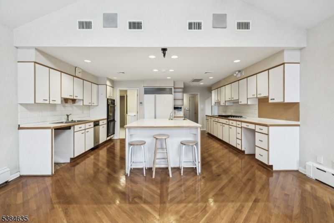
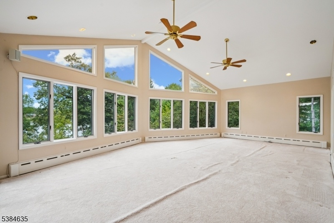
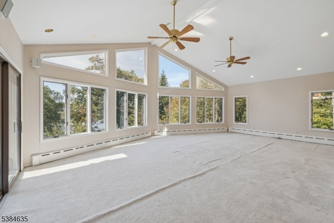
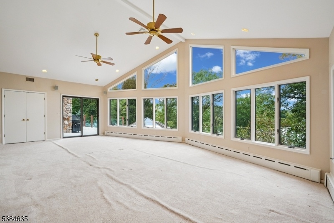
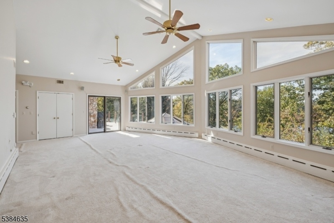
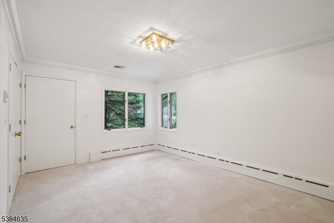
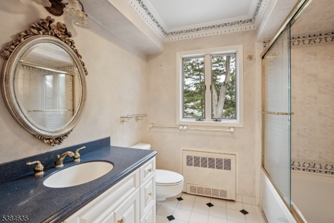
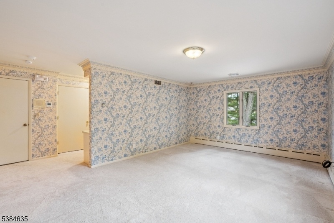
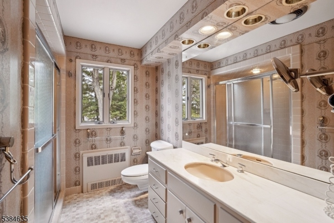
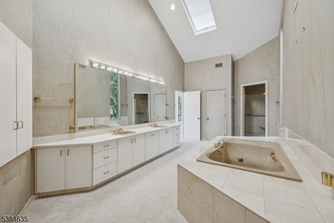
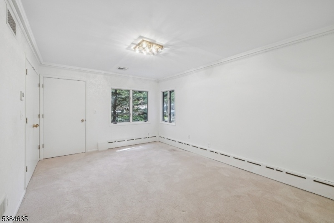
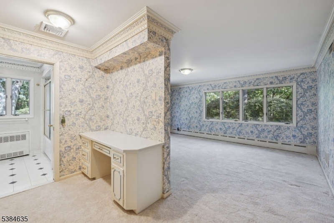
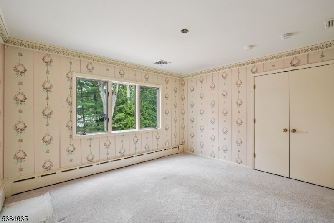
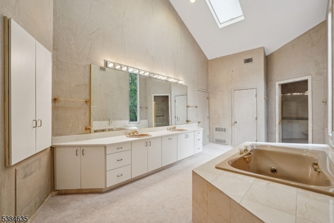
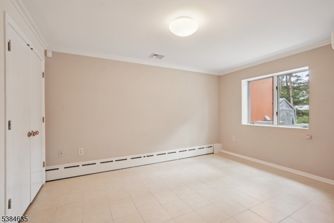
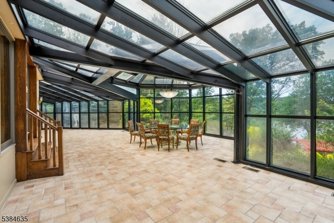
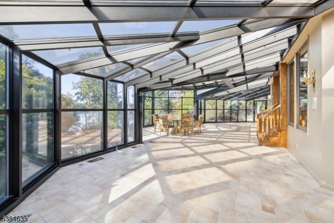
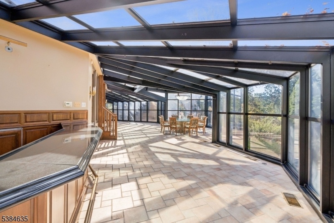
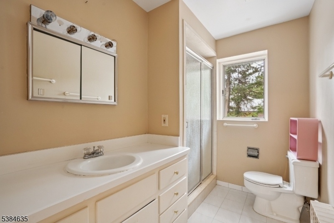
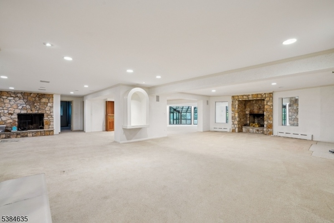
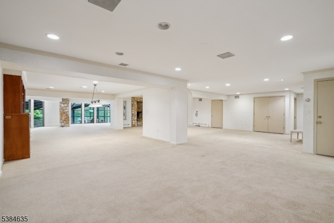
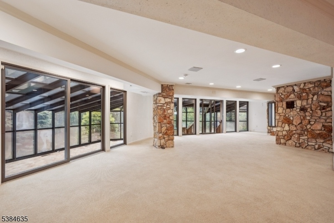
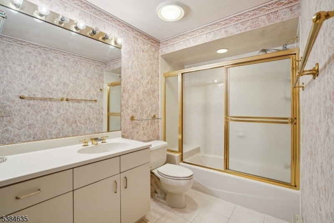
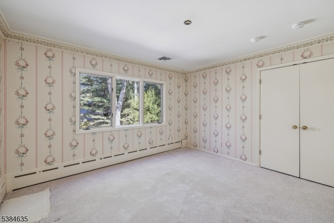
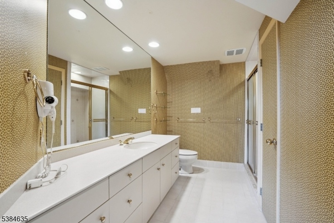
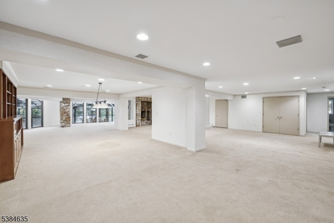
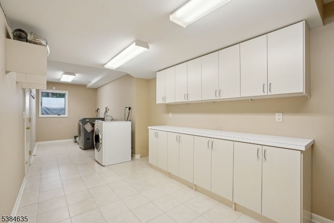
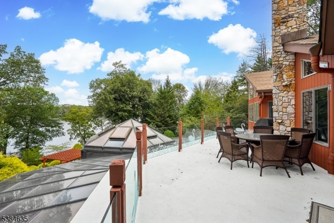
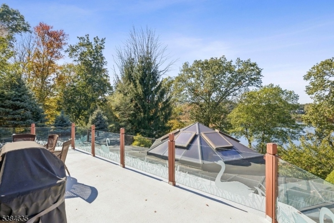
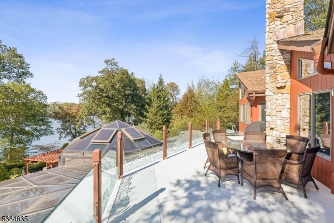
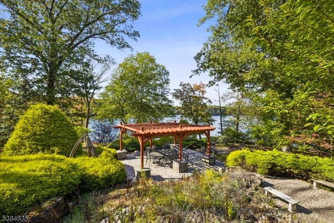
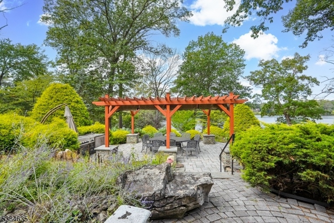
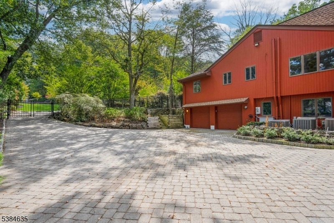
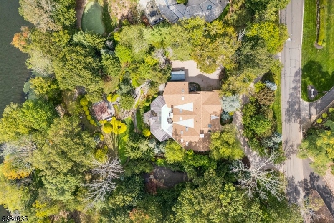
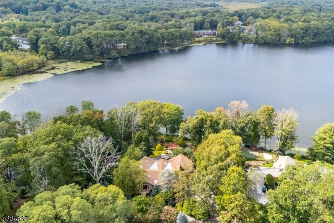
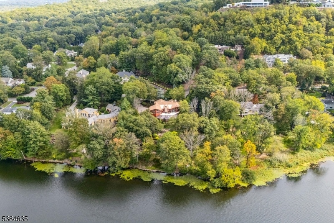
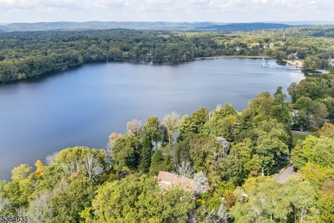
Price: $3,325,000
GSMLS: 3987359Type: Single Family
Style: Split Level
Beds: 6
Baths: 7 Full & 1 Half
Garage: 2-Car
Year Built: 1965
Acres: 1.40
Property Tax: $32,674
Description
Nestled In One Of The Desired And Affluent Area This 6br 7.5bth Lakefront Split Level Home Has A Lot To Offer. Sitting On A 1.4acre Lot This Home Has A Large Entry Foyer, A Proportionally Size Receiving Room, A Huge Dining & Living Room Area W/ Direct Access To A Spacious Terrace Overlooking The Backyard And The Lake, An Oversized Eat-in Kitchen With Adjoining Butler Room, 4 Fireplaces And 2 Staff Quarters. In The 1st Level, There Are 2 Proportionally Sized Bedroom Sharing A Full Size Hallway Bathroom, A Large Bedroom With Ensuite Bathroom, And An Oversized Main Bedroom And Bathroom (both With A Tub And Standing Shower). The Second Level Which Is Above Ground Has 2 Appropriately Sized Bedroom Both With Ensuite Bathroom. The Second Level Has A Huge Recreational, Visual And Audio Room Which Leads To A Colossal Conservatory/solarium With A Wet Bar Perfect For Entertainment And Gathering For Any Occasion(s).the Backyard Has A Pergola And Barbeque Area If You So Desire To Go Have An Outdoor Cookout. The Backyard Has A Lot Of Trees That Provides A Great Shade On Hot Sunny Days. Plenty Of Area To Do Your Landscaping Vision As Well. This Home Has A 2-car Garage And Ample Fenced Area For 4 More Vehicles. In Addition, The Whole Roof Has Just Been Replaced. Whether It Will Your Primary Or An Investment Property, This Is Truly A Home You Don't Want To Miss Out. Call Now To Book Your Appointment To See It In Person.
Rooms Sizes
Kitchen:
17x36 First
Dining Room:
23x17 First
Living Room:
35x23 First
Family Room:
15x15 First
Den:
15x15 First
Bedroom 1:
15x11 First
Bedroom 2:
18x18 First
Bedroom 3:
n/a
Bedroom 4:
28x19 First
Room Levels
Basement:
n/a
Ground:
2Bedroom,Conserv,ConvGar,Laundry,MaidQrtr,Media,Storage,Utility
Level 1:
4+Bedrms,Attic,BathMain,Breakfst,FamilyRm,LivingRm,LivDinRm,Pantry,PowderRm,Solarium,Toilet
Level 2:
n/a
Level 3:
n/a
Level Other:
n/a
Room Features
Kitchen:
Center Island, Eat-In Kitchen, Separate Dining Area
Dining Room:
Formal Dining Room
Master Bedroom:
1st Floor, Dressing Room, Full Bath
Bath:
Soaking Tub, Stall Shower
Interior Features
Square Foot:
n/a
Year Renovated:
n/a
Basement:
No
Full Baths:
7
Half Baths:
1
Appliances:
Carbon Monoxide Detector, Dryer, Range/Oven-Gas, Refrigerator, Wall Oven(s) - Gas, Washer
Flooring:
Carpeting, Wood
Fireplaces:
4
Fireplace:
Family Room, Kitchen
Interior:
BarWet,CODetect,CeilCath,FireExtg,SmokeDet,SoakTub,StallShw,StallTub,TrckLght
Exterior Features
Garage Space:
2-Car
Garage:
Built-In Garage
Driveway:
Additional Parking
Roof:
Asphalt Shingle
Exterior:
Wood
Swimming Pool:
No
Pool:
n/a
Utilities
Heating System:
Baseboard - Hotwater
Heating Source:
Gas-Natural
Cooling:
Central Air, Wall A/C Unit(s)
Water Heater:
Gas
Water:
Well
Sewer:
Septic
Services:
Garbage Included
Lot Features
Acres:
1.40
Lot Dimensions:
n/a
Lot Features:
Lake Front
School Information
Elementary:
n/a
Middle:
n/a
High School:
n/a
Community Information
County:
Bergen
Town:
Franklin Lakes Boro
Neighborhood:
n/a
Application Fee:
n/a
Association Fee:
n/a
Fee Includes:
n/a
Amenities:
n/a
Pets:
n/a
Financial Considerations
List Price:
$3,325,000
Tax Amount:
$32,674
Land Assessment:
$1,200,000
Build. Assessment:
$619,300
Total Assessment:
$1,819,300
Tax Rate:
1.80
Tax Year:
2024
Ownership Type:
Fee Simple
Listing Information
MLS ID:
3987359
List Date:
09-17-2025
Days On Market:
105
Listing Broker:
WEICHERT REALTORS
Listing Agent:
Eduardo Lacson


















































Request More Information
Shawn and Diane Fox
RE/MAX American Dream
3108 Route 10 West
Denville, NJ 07834
Call: (973) 277-7853
Web: GlenmontCommons.com

