71 Greenhill Rd
Vernon Twp, NJ 07419
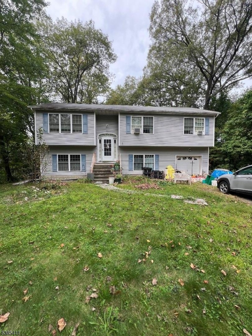
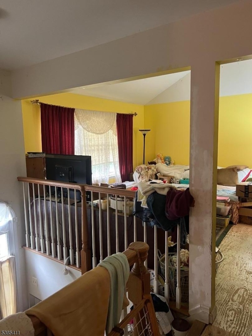
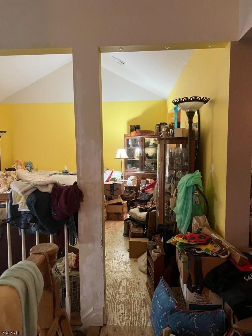
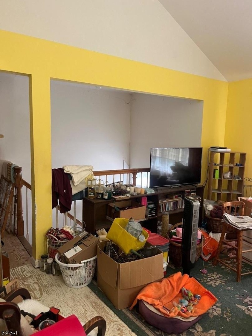
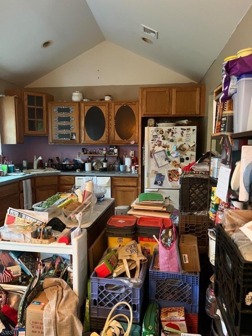
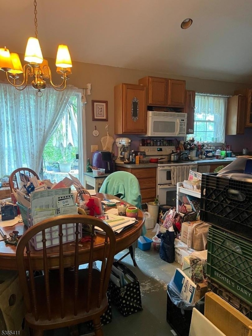
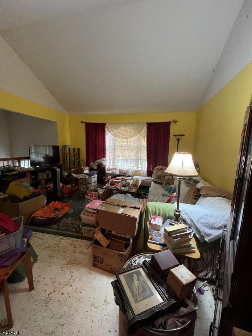
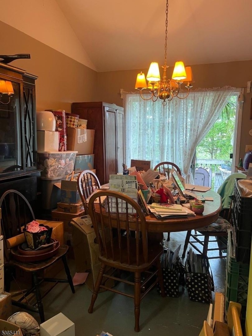
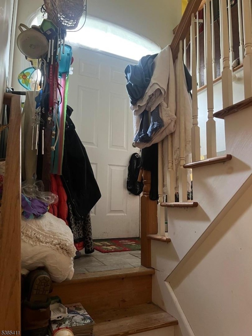
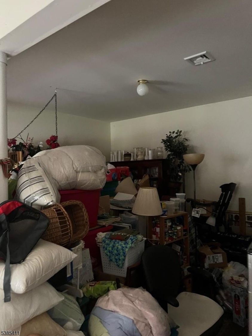
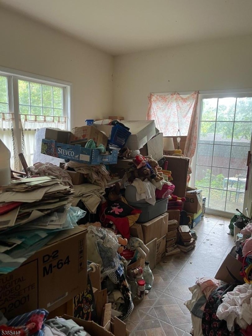
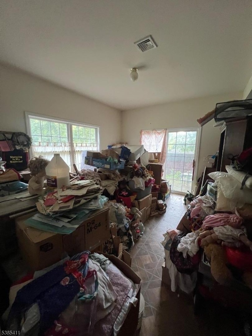
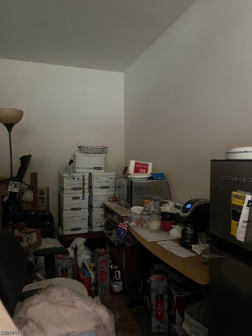
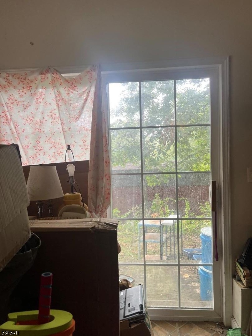
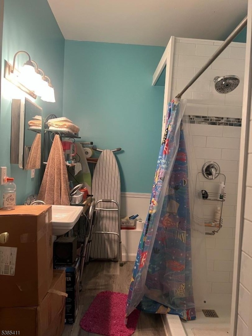
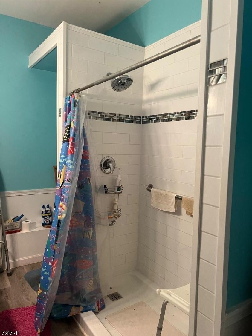
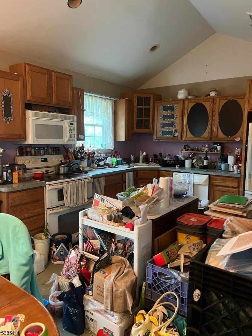
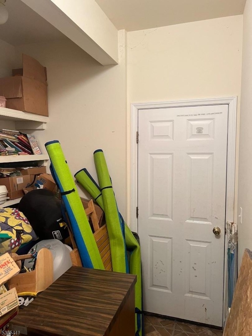
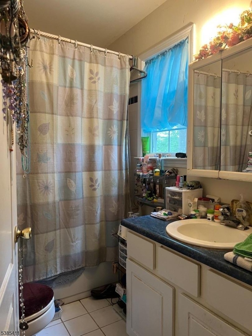
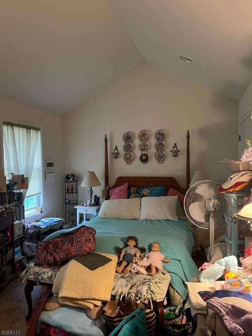
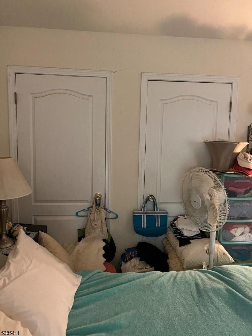
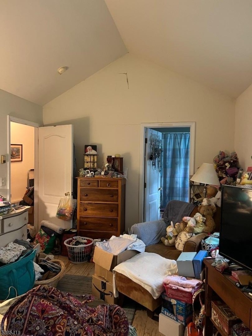
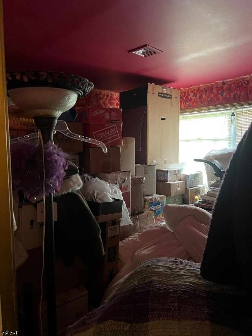
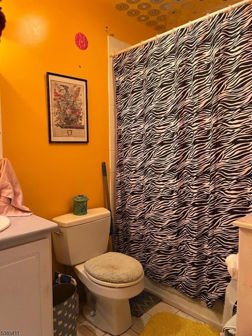
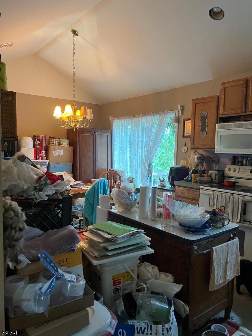
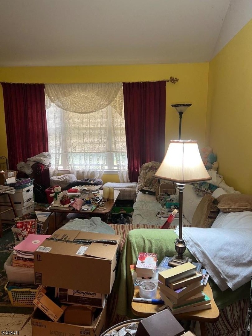
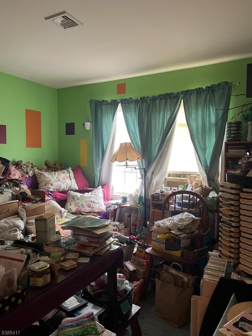
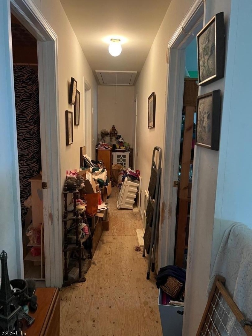
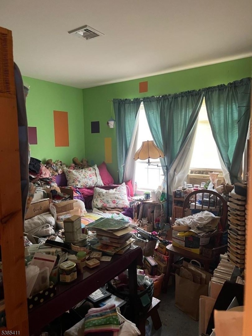
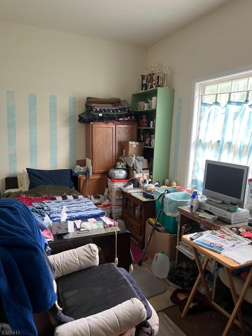
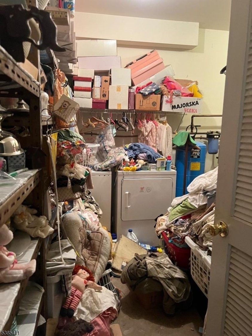
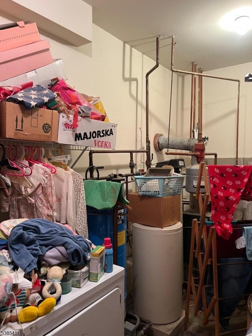
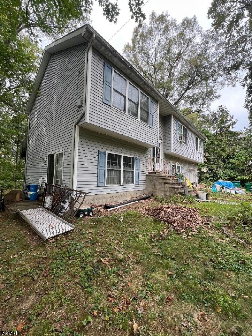
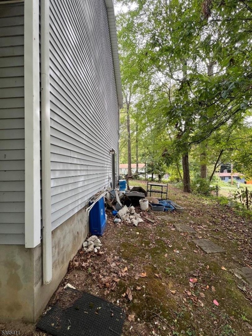
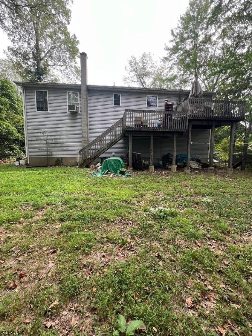
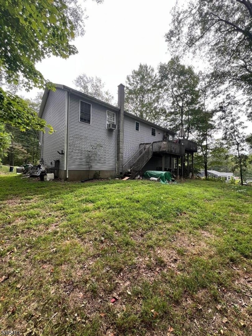
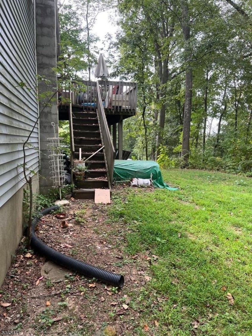
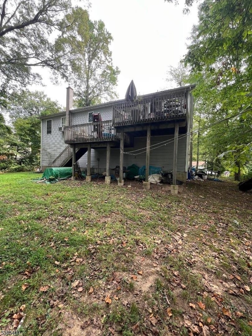
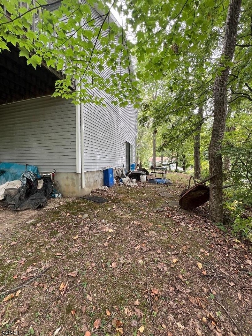
Price: $365,500
GSMLS: 3987292Type: Single Family
Style: Bi-Level
Beds: 3
Baths: 3 Full
Garage: 1-Car
Year Built: 2001
Acres: 0.28
Property Tax: $8,272
Description
Bring your vision to this oversized original-owner bi-level, offering over 2,000 sq ft of living space and set in the desirable Scenic Lakes community. Built in 2001, this home features low maintenance vinyl siding, a flat backyard, and a deck just waiting for your improvements ---once the clutter clears, equity stays!! The main level boasts a nice sized living room that flows into the kitchen and breakfast area, with sliders leading to the deck. High ceilings and oak cabinetry in the kitchen add an airy feel. Down the hall you'll find two bedrooms, a full hall bath, and the primary suite with soaring ceilings and its own full bath. The ground level offers even more living space, with a large family/rec room and sliders out to the yard, plus a versatile office/den, a renovated full bath with walk-in handicapped shower, and a spacious utility/laundry room. A hallway office nook and access to the garage complete this level. With 3 bedrooms, 3 full baths, and flexible spaces for work or play, this home offers room to grow and customize. Enjoy community living in the picturesque Scenic Lakes neighborhood, just minutes to Routes 23 & 94 for easy commuting, shopping, and dining.Fixer-upper fans, this is your moment.....bring your ideas and make this Scenic Lakes home your own!
Rooms Sizes
Kitchen:
First
Dining Room:
First
Living Room:
First
Family Room:
Ground
Den:
n/a
Bedroom 1:
First
Bedroom 2:
First
Bedroom 3:
First
Bedroom 4:
n/a
Room Levels
Basement:
n/a
Ground:
Den,FamilyRm,GarEnter,Laundry,Utility
Level 1:
3 Bedrooms, Bath Main, Bath(s) Other, Kitchen, Living Room
Level 2:
n/a
Level 3:
n/a
Level Other:
n/a
Room Features
Kitchen:
Eat-In Kitchen
Dining Room:
n/a
Master Bedroom:
Full Bath
Bath:
n/a
Interior Features
Square Foot:
2,100
Year Renovated:
n/a
Basement:
No
Full Baths:
3
Half Baths:
0
Appliances:
Dishwasher, Microwave Oven, Range/Oven-Electric, Refrigerator
Flooring:
Tile, Vinyl-Linoleum, Wood
Fireplaces:
No
Fireplace:
n/a
Interior:
n/a
Exterior Features
Garage Space:
1-Car
Garage:
Attached Garage
Driveway:
1 Car Width
Roof:
Asphalt Shingle
Exterior:
Vinyl Siding
Swimming Pool:
n/a
Pool:
n/a
Utilities
Heating System:
1 Unit, Forced Hot Air
Heating Source:
Oil Tank Above Ground - Outside
Cooling:
None
Water Heater:
n/a
Water:
Well
Sewer:
Septic
Services:
n/a
Lot Features
Acres:
0.28
Lot Dimensions:
n/a
Lot Features:
n/a
School Information
Elementary:
n/a
Middle:
n/a
High School:
n/a
Community Information
County:
Sussex
Town:
Vernon Twp.
Neighborhood:
Scenic Lakes
Application Fee:
$1,000
Association Fee:
$775 - Annually
Fee Includes:
n/a
Amenities:
Lake Privileges, Playground
Pets:
Call
Financial Considerations
List Price:
$365,500
Tax Amount:
$8,272
Land Assessment:
$187,800
Build. Assessment:
$177,000
Total Assessment:
$364,800
Tax Rate:
2.44
Tax Year:
2024
Ownership Type:
Fee Simple
Listing Information
MLS ID:
3987292
List Date:
09-16-2025
Days On Market:
152
Listing Broker:
EXP REALTY, LLC
Listing Agent:
Rachel Bucci







































Request More Information
Shawn and Diane Fox
RE/MAX American Dream
3108 Route 10 West
Denville, NJ 07834
Call: (973) 277-7853
Web: GlenmontCommons.com

