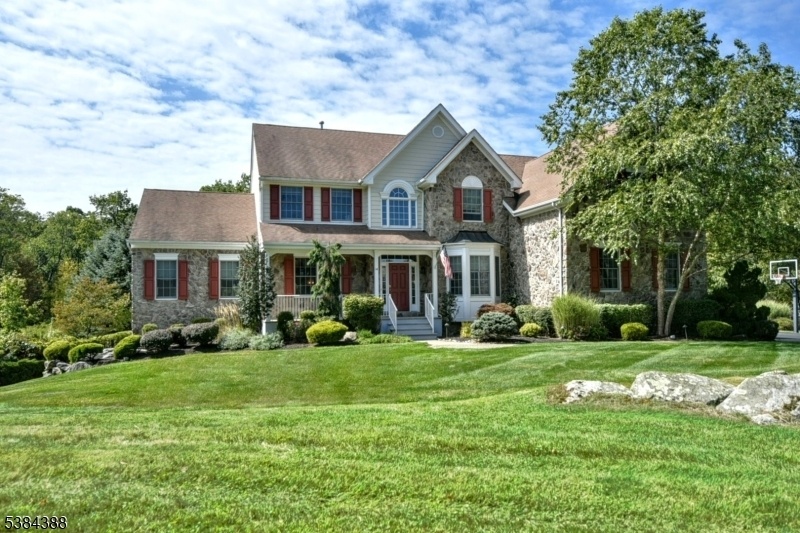14 San Filippo Way
Kinnelon Boro, NJ 07405













































Price: $1,345,000
GSMLS: 3987230Type: Single Family
Style: Colonial
Beds: 4
Baths: 4 Full & 1 Half
Garage: 3-Car
Year Built: 2005
Acres: 3.71
Property Tax: $29,013
Description
Welcome To This Exquisite Home Nestled At The End Of A Cul-de-sac On A Beautifully Landscaped Lot. This 4br/4.5ba Custom Colonial Offers The Perfect Combination Of Elegance, Functionality & Outdoor Living. The Private, Outdoor Oasis Features A Heated Inground Pool W/ Waterfall, Surrounded By Lush Gardens & Grassy Areas. A Firepit And Walkout Finished Basement Encompass Multiple Entertaining Areas, Incl. A Custom Kitchenette/bar Ideal For Gatherings All Year Round. Inside You'll Find A Spacious And Sun-filled Layout With A 2-story Foyer, Formal Dining Rm, Eat-in Kitchen, Home Office, Lavish Master Suite & Guest Rm. W/ Ensuite Bath. The Home Includes A Sophicticated Bar Room And A Game Room, Providing Multiple Entertainment Spaces For Your Enjoyment. The Enclosed Porch Off The Kitchen Is An Ideal Spot To Enjoy Your Morning Coffee Or Unwind In The Evenings, Bringing The Outdoors In. This Stunning Home Is Perfect For Those Who Appreciate The Finer Things In Life. Whether You're Relaxing By The Pool, Entertaining In The Game Room Or Enjoying The Expansive Living Areas, This Property Offers Something For Everyone. Add'l Inclusions: Bracket Mounted Tvs, Stereo System, Radon System, Water Softener, Reverse Osmosis Filtration System.
Rooms Sizes
Kitchen:
First
Dining Room:
First
Living Room:
First
Family Room:
First
Den:
n/a
Bedroom 1:
Second
Bedroom 2:
Second
Bedroom 3:
Second
Bedroom 4:
Second
Room Levels
Basement:
BathOthr,Kitchen,Leisure,Utility,Walkout
Ground:
n/a
Level 1:
BathOthr,DiningRm,FamilyRm,Foyer,GameRoom,GarEnter,Kitchen,Laundry,Leisure,LivingRm,Office,Porch
Level 2:
4+Bedrms,Attic,BathMain,BathOthr,SittngRm
Level 3:
n/a
Level Other:
n/a
Room Features
Kitchen:
Center Island, Eat-In Kitchen
Dining Room:
Formal Dining Room
Master Bedroom:
Full Bath, Sitting Room, Walk-In Closet
Bath:
Soaking Tub, Stall Shower
Interior Features
Square Foot:
3,964
Year Renovated:
n/a
Basement:
Yes - Finished, Full, Walkout
Full Baths:
4
Half Baths:
1
Appliances:
Carbon Monoxide Detector, Cooktop - Gas, Dishwasher, Dryer, Microwave Oven, Refrigerator, Sump Pump, Wall Oven(s) - Electric, Washer, Water Filter, Water Softener-Own, Wine Refrigerator
Flooring:
Carpeting, Tile, Wood
Fireplaces:
2
Fireplace:
Family Room, Gas Fireplace
Interior:
BarWet,CODetect,CeilCath,JacuzTyp,SecurSys,SmokeDet,SoakTub,StereoSy,WlkInCls,WndwTret
Exterior Features
Garage Space:
3-Car
Garage:
Attached,Garage,InEntrnc
Driveway:
2 Car Width, Blacktop
Roof:
Asphalt Shingle
Exterior:
Composition Shingle, Stone
Swimming Pool:
Yes
Pool:
Heated, In-Ground Pool, Liner, Outdoor Pool
Utilities
Heating System:
Forced Hot Air, Multi-Zone
Heating Source:
Gas-Natural
Cooling:
3 Units, Central Air
Water Heater:
From Furnace
Water:
Well
Sewer:
Septic
Services:
Cable TV Available
Lot Features
Acres:
3.71
Lot Dimensions:
n/a
Lot Features:
Cul-De-Sac, Wooded Lot
School Information
Elementary:
Kiel School (K-2)
Middle:
Pearl R. Miller Middle School (6-8)
High School:
Kinnelon High School (9-12)
Community Information
County:
Morris
Town:
Kinnelon Boro
Neighborhood:
Estates of Kinnelon
Application Fee:
n/a
Association Fee:
$265 - Annually
Fee Includes:
n/a
Amenities:
Pool-Outdoor
Pets:
n/a
Financial Considerations
List Price:
$1,345,000
Tax Amount:
$29,013
Land Assessment:
$218,800
Build. Assessment:
$782,700
Total Assessment:
$1,001,500
Tax Rate:
2.90
Tax Year:
2024
Ownership Type:
Fee Simple
Listing Information
MLS ID:
3987230
List Date:
09-16-2025
Days On Market:
0
Listing Broker:
TERRIE O'CONNOR REALTORS
Listing Agent:













































Request More Information
Shawn and Diane Fox
RE/MAX American Dream
3108 Route 10 West
Denville, NJ 07834
Call: (973) 277-7853
Web: GlenmontCommons.com




