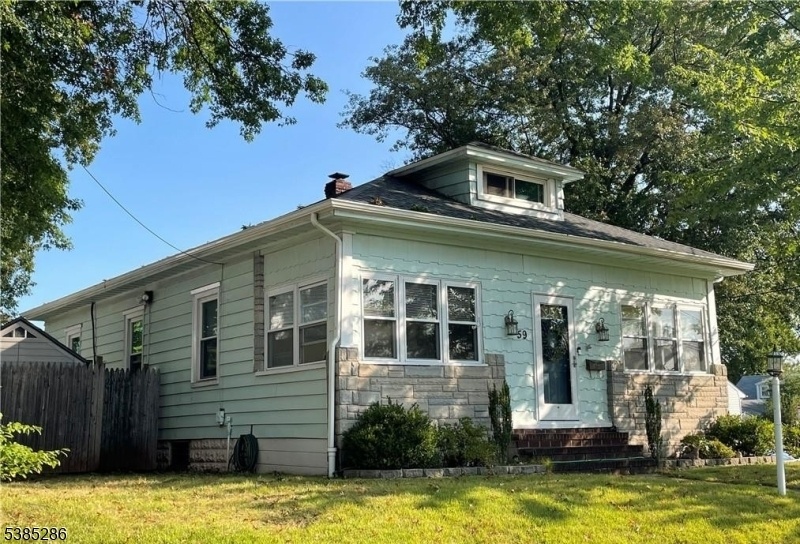59 Trinity Ln
Woodbridge Twp, NJ 07095

Price: $479,000
GSMLS: 3987188Type: Single Family
Style: Cape Cod
Beds: 4
Baths: 1 Full
Garage: 1-Car
Year Built: 1916
Acres: 0.15
Property Tax: $8,080
Description
Showings Start 9/22/25. This Large Cape Cod Style Home Is Located In Woodbridge Proper And Has Plenty To Offer. The Side Door Is Easy Access To The Eat In Kitchen Which Flows Smoothly Into The Formal Dining Room And From There Into The Living Room. The Enclosed Front Porch Offers Some Interesting Possibilities For R & R, Home Office, Tv Room, Or A Place To Put Some Exercise Equipment. Imagine The Possibilities: The Full Basement Could Be A Workshop, A Home Gym, Or Just The Perfect Spot To Store All Your Treasures. The Detached Garage Is The Place For Off Street Parking, Your Home Projects, Or Wait For It... More Storage. Skip The Long Drives?your Commute Just Got Easier With Public Transit Options Practically At Your Doorstep. Nj Transit Buses Are Approximately 1 Block Away. The Woodbridge Train Station Is Less Than 1 Mile Away. If You Need Fine Dining, Cultural Dining, Convenience Stores, Brew Pubs, Local Markets, Pharmacies, Pizza, Bagels, Or Ice Cream, It Is All In The Bustling Downtown Woodbridge Business District. Whether You?re Heading To The Shore Or The City, You?re Just Minutes From The Main Arteries Of New Jersey. The Nj Turnpike And The Gs Parkway Are Just A Few Miles Away.
Rooms Sizes
Kitchen:
n/a
Dining Room:
n/a
Living Room:
n/a
Family Room:
n/a
Den:
n/a
Bedroom 1:
n/a
Bedroom 2:
n/a
Bedroom 3:
n/a
Bedroom 4:
n/a
Room Levels
Basement:
n/a
Ground:
n/a
Level 1:
3 Bedrooms, Bath Main, Dining Room, Kitchen, Living Room
Level 2:
1 Bedroom
Level 3:
n/a
Level Other:
n/a
Room Features
Kitchen:
Eat-In Kitchen
Dining Room:
n/a
Master Bedroom:
n/a
Bath:
n/a
Interior Features
Square Foot:
n/a
Year Renovated:
n/a
Basement:
Yes - Full
Full Baths:
1
Half Baths:
0
Appliances:
Dishwasher, Microwave Oven, Range/Oven-Gas
Flooring:
Carpeting
Fireplaces:
No
Fireplace:
n/a
Interior:
n/a
Exterior Features
Garage Space:
1-Car
Garage:
Detached Garage
Driveway:
1 Car Width
Roof:
Asphalt Shingle
Exterior:
Metal Siding
Swimming Pool:
n/a
Pool:
n/a
Utilities
Heating System:
Baseboard - Hotwater
Heating Source:
Gas-Natural
Cooling:
Central Air
Water Heater:
Gas
Water:
Public Water
Sewer:
Public Sewer
Services:
n/a
Lot Features
Acres:
0.15
Lot Dimensions:
50X132
Lot Features:
Corner
School Information
Elementary:
n/a
Middle:
n/a
High School:
n/a
Community Information
County:
Middlesex
Town:
Woodbridge Twp.
Neighborhood:
n/a
Application Fee:
n/a
Association Fee:
n/a
Fee Includes:
n/a
Amenities:
n/a
Pets:
n/a
Financial Considerations
List Price:
$479,000
Tax Amount:
$8,080
Land Assessment:
$19,000
Build. Assessment:
$40,700
Total Assessment:
$59,700
Tax Rate:
11.63
Tax Year:
2024
Ownership Type:
Fee Simple
Listing Information
MLS ID:
3987188
List Date:
09-08-2025
Days On Market:
0
Listing Broker:
RE/MAX SELECT
Listing Agent:

Request More Information
Shawn and Diane Fox
RE/MAX American Dream
3108 Route 10 West
Denville, NJ 07834
Call: (973) 277-7853
Web: GlenmontCommons.com

