35 N Mount Lebanon Rd
Washington Twp, NJ 07853
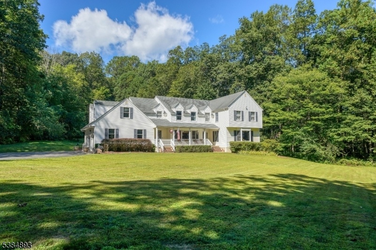
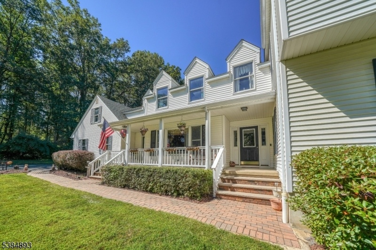
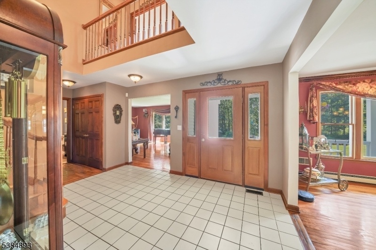
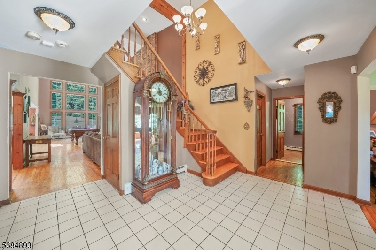
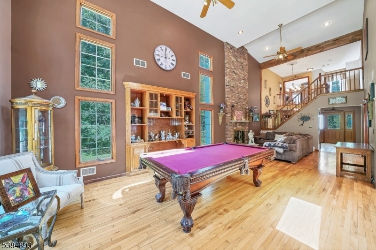
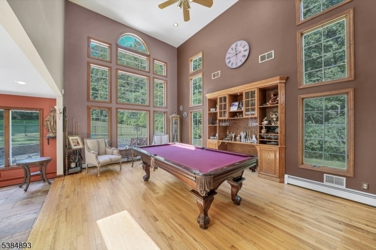
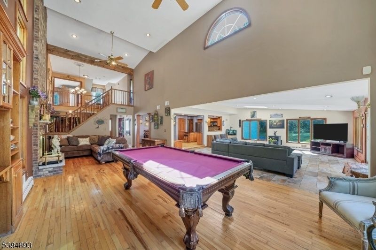
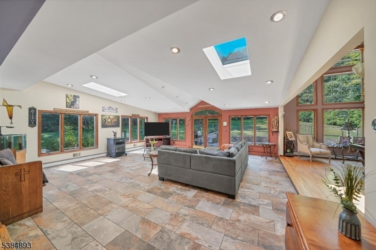
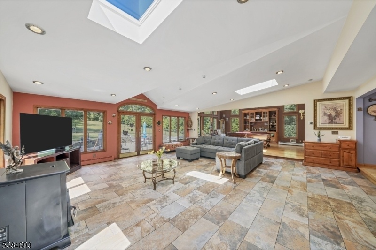
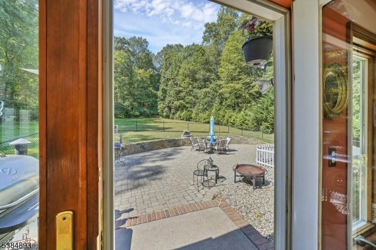
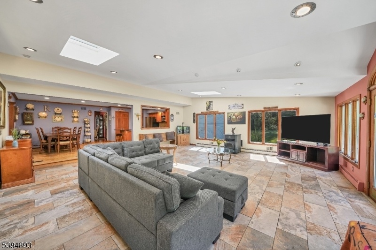
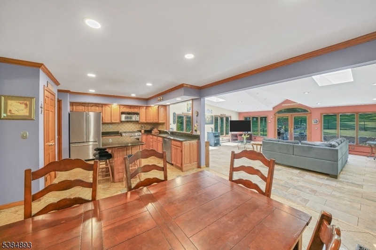
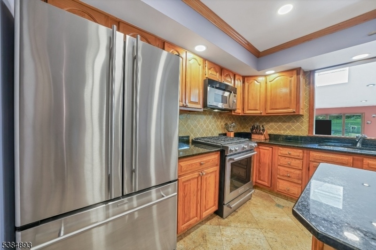
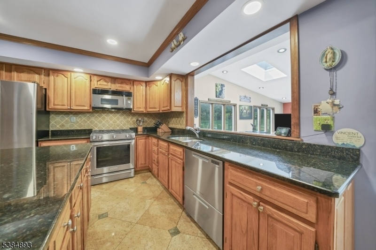
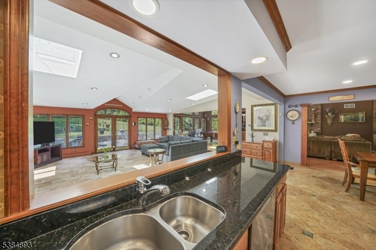
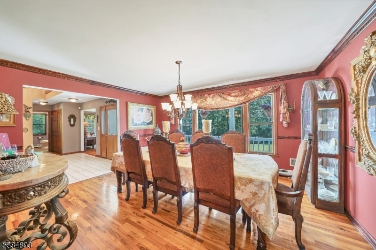
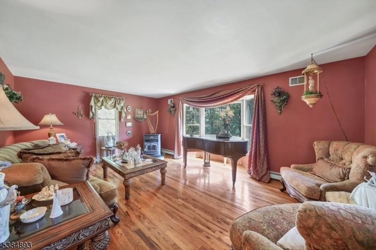
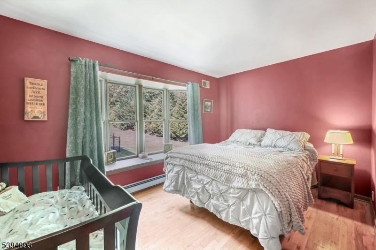
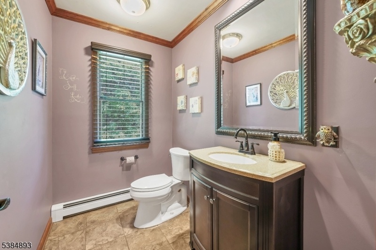
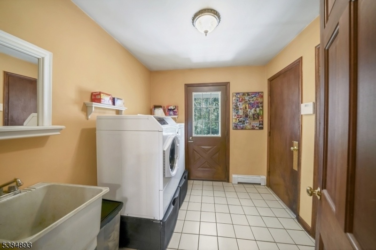
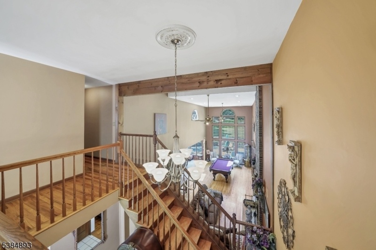
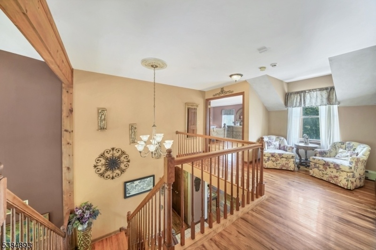
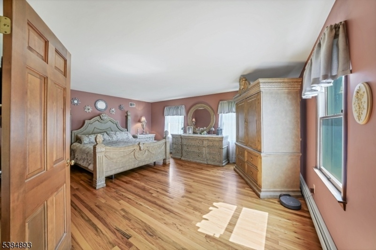
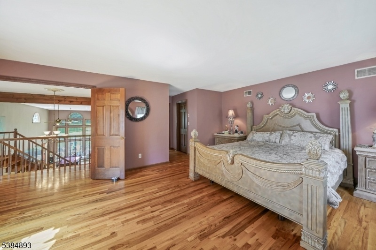
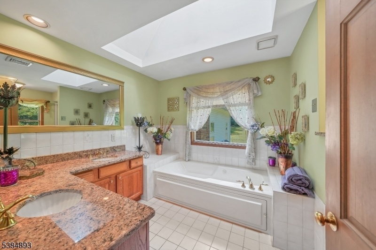
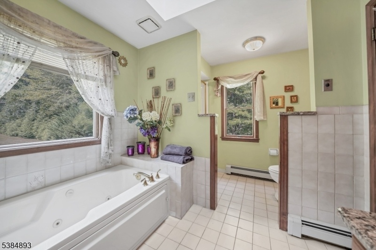
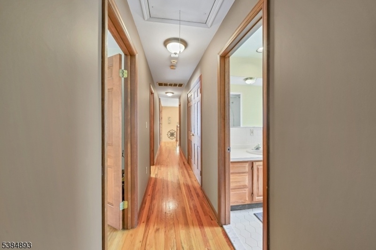
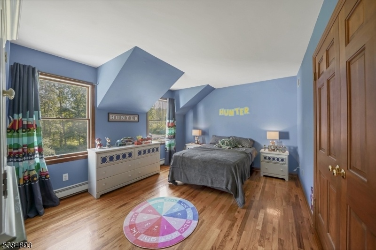
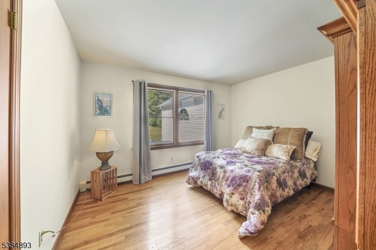
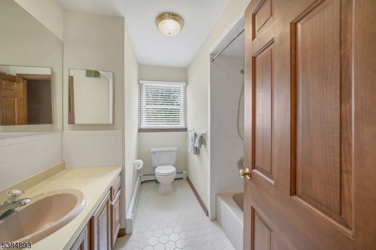
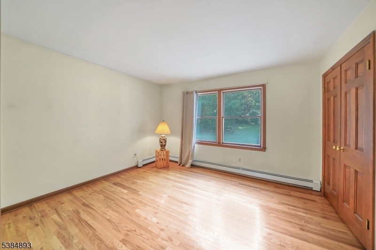
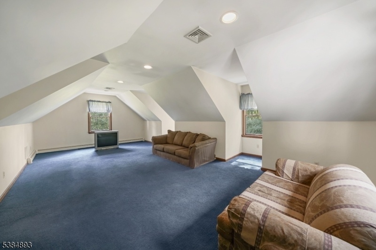
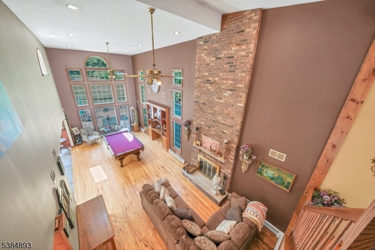
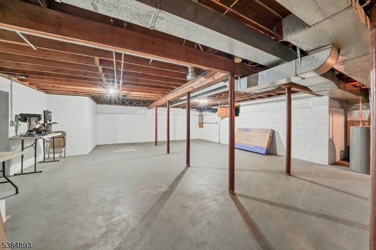
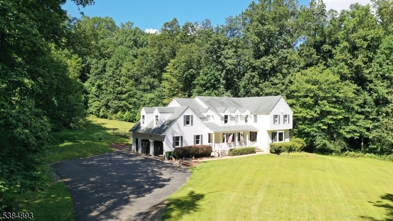
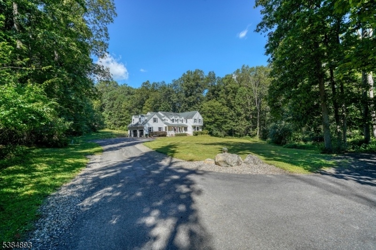
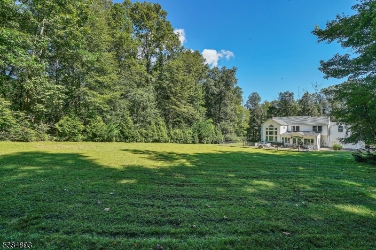
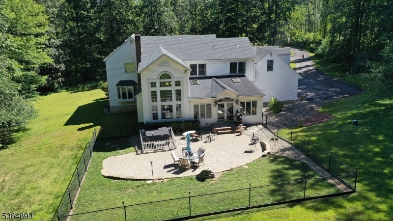
Price: $775,000
GSMLS: 3987145Type: Single Family
Style: Colonial
Beds: 4
Baths: 2 Full & 1 Half
Garage: 2-Car
Year Built: 1988
Acres: 3.26
Property Tax: $18,786
Description
Look No Further!! Privacy Abounds As This Home Is Nestled On Over 3.2 Acres In Long Valley, With Top Rated Schools! As You Pull Down The Driveway, This Beautiful Custom Colonial With Covered Front Porch Welcomes You Home. As You Step Inside, You Will Immediately Take In The Pride Of Ownership Throughout. A Bright And Airy Great Room Is The Focal Point Of This Home, With Floor To Ceiling Windows, A Wood Burning Fireplace, Custom Built Ins, & Hardwood Floors. Step Into The Sunken Family Room, Also Boasting Natural Light, A Pellet Stove, Tile Floors, And A Slider Leading To The Paver Patio & Beautiful Backyard. The Eat In Kitchen Has Granite Countertops, High End Appliances, And A Center Island W/ Breakfast Bar. This Level Also Features A Mud Room, Living Room W/ Pellet Stove, Office, And Powder Room. Upstairs, The Primary Suite Has Two Walk In Closets & Full Bath. Three Other Spacious Bedrooms All Have Hardwood Floors. A Full Bath W/ Tub Shower As Well As Large Bonus Room Complete This Level. The Large Unfinished Basement Provides Ample Storage Space. Minutes From Grocery Stores, Shopping, Dining And Movie Theaters! This Home Is Exactly What You Have Been Searching For!
Rooms Sizes
Kitchen:
23x13 First
Dining Room:
15x13 First
Living Room:
20x13 First
Family Room:
23x23 First
Den:
n/a
Bedroom 1:
19x16 Second
Bedroom 2:
15x11 Second
Bedroom 3:
12x11 Second
Bedroom 4:
12x11 Second
Room Levels
Basement:
Storage Room, Utility Room
Ground:
n/a
Level 1:
DiningRm,FamilyRm,Foyer,GarEnter,GreatRm,Kitchen,Laundry,LivingRm,MudRoom,Office,PowderRm
Level 2:
4+Bedrms,BathMain,BathOthr,Leisure
Level 3:
Attic
Level Other:
n/a
Room Features
Kitchen:
Center Island, Eat-In Kitchen, Pantry
Dining Room:
Formal Dining Room
Master Bedroom:
Full Bath, Walk-In Closet
Bath:
Jetted Tub, Stall Shower
Interior Features
Square Foot:
n/a
Year Renovated:
n/a
Basement:
Yes - Unfinished
Full Baths:
2
Half Baths:
1
Appliances:
Carbon Monoxide Detector, Dishwasher, Dryer, Generator-Hookup, Microwave Oven, Range/Oven-Gas, Refrigerator, Washer, Water Softener-Own
Flooring:
Carpeting, See Remarks, Tile, Wood
Fireplaces:
3
Fireplace:
Family Room, Great Room, Living Room, Pellet Stove, Wood Burning
Interior:
CODetect,CeilCath,FireExtg,JacuzTyp,SecurSys,Skylight,SmokeDet,StallShw,TubShowr,WlkInCls
Exterior Features
Garage Space:
2-Car
Garage:
Attached Garage, Garage Door Opener
Driveway:
Blacktop, Driveway-Exclusive, Gravel
Roof:
Asphalt Shingle
Exterior:
Vinyl Siding
Swimming Pool:
n/a
Pool:
n/a
Utilities
Heating System:
1 Unit, Baseboard - Hotwater, Multi-Zone
Heating Source:
Oil Tank Above Ground - Inside
Cooling:
3 Units, Ceiling Fan, Central Air
Water Heater:
Electric
Water:
Well
Sewer:
Septic 4 Bedroom Town Verified
Services:
Cable TV Available, Garbage Extra Charge
Lot Features
Acres:
3.26
Lot Dimensions:
n/a
Lot Features:
Flag Lot, Level Lot, Wooded Lot
School Information
Elementary:
Flocktown Road School (3-5)
Middle:
n/a
High School:
n/a
Community Information
County:
Morris
Town:
Washington Twp.
Neighborhood:
n/a
Application Fee:
n/a
Association Fee:
n/a
Fee Includes:
n/a
Amenities:
n/a
Pets:
n/a
Financial Considerations
List Price:
$775,000
Tax Amount:
$18,786
Land Assessment:
$166,300
Build. Assessment:
$481,300
Total Assessment:
$647,600
Tax Rate:
2.90
Tax Year:
2024
Ownership Type:
Fee Simple
Listing Information
MLS ID:
3987145
List Date:
09-16-2025
Days On Market:
0
Listing Broker:
KL SOTHEBY'S INT'L. REALTY
Listing Agent:






































Request More Information
Shawn and Diane Fox
RE/MAX American Dream
3108 Route 10 West
Denville, NJ 07834
Call: (973) 277-7853
Web: GlenmontCommons.com




