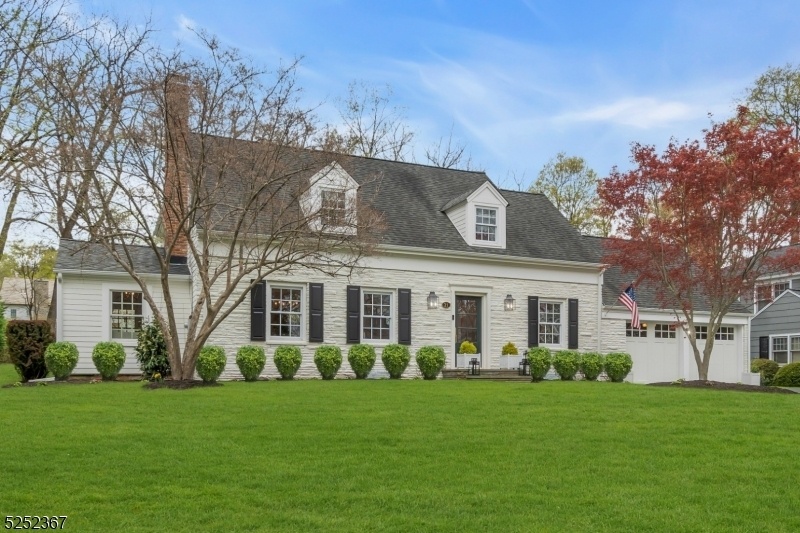21 Oak Dr
Chatham Boro, NJ 07928











































Price: $1,949,000
GSMLS: 3987106Type: Single Family
Style: Colonial
Beds: 4
Baths: 2 Full & 1 Half
Garage: 2-Car
Year Built: 1953
Acres: 0.48
Property Tax: $25,105
Description
Location,luxury,land & Neighborhood! This Home Has It All! This Stunning, Spacious 4 Bdrm, 2.1 Bath Chc,is Located On A Premiere Street, Situated On A Rare Flat 1/2 Acre.this Home Was Completely Renovated W/an Addtn In 2016/17 W/the Most High-end Designer Choices;an Open Kitch/fr W/bischoff Cust Inset Cabinets &drawers,lrg White Danby Marble Center Island W/seating For 6,a Cust Built-in Recessed Bar W/black Honed Leathered Counter&seagrass Perimeter.the Kitch Also Boasts Paneled Sub-z & Wolf Appliances, A Shaw's Farm Sink & Polished Nickel Pull-down Faucet.open From The Kitchen Are A Sep Dining Area & Large Family Room W/ Coffered Ceiling,wood-burn Fp,cust Built-ins &sliders To The Comp Deck&expansive Private Yard.the Large Open Dining Room Set Just Off The Kitchen Features Designer Light Fixts,seagrass Walls &an Addtnl Wood-burn Fp;the Perfect Space For Entertaining!there Are Also 2 Work From Home Spaces On The 1st Lvl,one W/ Cust Built-ins & Another W/ Exposed Brick Wall,shiplap Ceiling,exposed Beams & Tons Of Nat Light.the 2nd Lvl Ftrs 4 Lrg Bdrms;a Prmry Suite W/vaulted Ceiling,huge Walk-in Cust Closet&prvt Lrg Bath Wradiant Heat Fl,marble Tile Floor & A Dbl Vanity W/marble Top. Three Addtl Bdrms &a Hall Bath W/shiplap Wall,penny Round Floor&tub/shower Combo Finish This Lvl.there Is Also A Perfect Space To Add Another En-suite Bath! Don't Miss The Serene, Lush Outdoor Space W/tv,lounge Area, Dining Area,hot Tub & Huge Private Yard! Walk To Everything From This Location!
Rooms Sizes
Kitchen:
First
Dining Room:
First
Living Room:
n/a
Family Room:
First
Den:
First
Bedroom 1:
Second
Bedroom 2:
Second
Bedroom 3:
Second
Bedroom 4:
Second
Room Levels
Basement:
Rec Room, Storage Room, Walkout
Ground:
n/a
Level 1:
BathOthr,Den,DiningRm,FamilyRm,GarEnter,Kitchen,Laundry,MudRoom,Office
Level 2:
4 Or More Bedrooms, Bath Main, Bath(s) Other, Storage Room
Level 3:
n/a
Level Other:
n/a
Room Features
Kitchen:
Breakfast Bar, Center Island, Eat-In Kitchen, Separate Dining Area
Dining Room:
Formal Dining Room
Master Bedroom:
Full Bath, Walk-In Closet
Bath:
Stall Shower
Interior Features
Square Foot:
n/a
Year Renovated:
2017
Basement:
Yes - Finished, Walkout
Full Baths:
2
Half Baths:
1
Appliances:
Cooktop - Gas, Dishwasher, Disposal, Dryer, Instant Hot Water, Kitchen Exhaust Fan, Microwave Oven, Refrigerator, Sump Pump, Wall Oven(s) - Electric, Washer, Water Filter, Water Softener-Own, Wine Refrigerator
Flooring:
Marble, Tile, Wood
Fireplaces:
2
Fireplace:
Dining Room, Family Room, Wood Burning
Interior:
BarDry,CODetect,FireExtg,CeilHigh,HotTub,SecurSys,SmokeDet,StallShw,StereoSy,TubShowr,WlkInCls,WndwTret
Exterior Features
Garage Space:
2-Car
Garage:
Attached,Finished,DoorOpnr,Garage,InEntrnc
Driveway:
2 Car Width, Blacktop
Roof:
Asphalt Shingle
Exterior:
Composition Siding
Swimming Pool:
No
Pool:
n/a
Utilities
Heating System:
2 Units, Forced Hot Air, Multi-Zone, Radiant - Electric
Heating Source:
Electric, Gas-Natural
Cooling:
2 Units, Central Air, Multi-Zone Cooling
Water Heater:
Gas
Water:
Public Water
Sewer:
Public Sewer
Services:
Cable TV Available, Garbage Extra Charge
Lot Features
Acres:
0.48
Lot Dimensions:
91X229
Lot Features:
Level Lot
School Information
Elementary:
Washington Avenue School (K-3)
Middle:
Chatham Middle School (6-8)
High School:
Chatham High School (9-12)
Community Information
County:
Morris
Town:
Chatham Boro
Neighborhood:
n/a
Application Fee:
n/a
Association Fee:
n/a
Fee Includes:
n/a
Amenities:
n/a
Pets:
n/a
Financial Considerations
List Price:
$1,949,000
Tax Amount:
$25,105
Land Assessment:
$704,900
Build. Assessment:
$617,700
Total Assessment:
$1,322,600
Tax Rate:
2.18
Tax Year:
2022
Ownership Type:
Fee Simple
Listing Information
MLS ID:
3987106
List Date:
09-16-2025
Days On Market:
0
Listing Broker:
COLDWELL BANKER REALTY
Listing Agent:











































Request More Information
Shawn and Diane Fox
RE/MAX American Dream
3108 Route 10 West
Denville, NJ 07834
Call: (973) 277-7853
Web: GlenmontCommons.com




