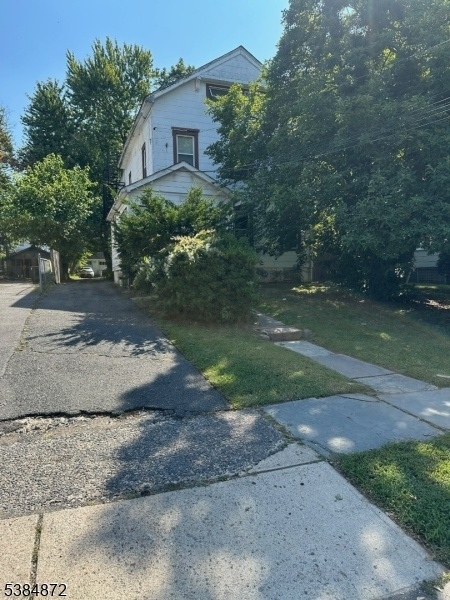114 Orange Ave
Irvington Twp, NJ 07111

















































Price: $624,900
GSMLS: 3987059Type: Multi-Family
Style: 2-Two Story
Total Units: 3
Beds: 6
Baths: 4 Full
Garage: 5-Car
Year Built: 1888
Acres: 0.26
Property Tax: $12,214
Description
Massive 3-family Investment Property Across From Orange Park Approx. 3,324 Sqft With Parking For 10 Or More Vehicles. Calling All Real Estate Investors And Owner-occupants! This Oversized Multi-family Colonial Is A Rare Find In The Heart Of Irvington, Offering 3 Spacious Units With Endless Potential. Featuring 6 Bedrooms, 4 Bathrooms, Hardwood Floors, Original Crown Moldings, High Ceilings, And Tons Of Natural Light. 1st Floor Unit Offers 2 Bedrooms, 1 Full Bathroom Open-concept Living/dining, Laundry Room, And Wall A/c's. 2nd Floor Unit Features 3 Bedrooms 1 Full Bathroom, Including A Large Primary Suite With Walk-in Closet, Adjacent Bedroom Perfect For Nursery Or Office, And Private Bath Access. Top Floor 1 Bedroom Studio With Full Bathroom. Generous Basement With Full Bathroom, Separate Utilities And Space For Future Expansion. Property Includes 5-car Garage And Driveway For 10 Plus Cars. Needs Tlc Roof, Furnace And Cosmetic Updates. Ideal For House Hacking, Rental Income Or Renovation Investment. Close To Major Highways (gsp, Routes I-280, 21, 22, 24, 78), Steps To Nj Transit Bus Service, Just 12 Minutes To Newark Penn Station And 11 Minutes To Newark Airport. Estate Sale. Strictly Sold As-is. Cash Or Renovation Loans Only. Buyer Responsible For All City And State Required Repairs And Certifications.
General Info
Style:
2-Two Story
SqFt Building:
3,324
Total Rooms:
19
Basement:
Yes - Finished-Partially, Full
Interior:
Blinds, High Ceilings, Tile Floors, Vinyl-Linoleum Floors, Walk-In Closet, Wood Floors
Roof:
Asphalt Shingle
Exterior:
Aluminum Siding, Composition Siding
Lot Size:
56.18 X 200
Lot Desc:
Level Lot
Parking
Garage Capacity:
5-Car
Description:
Detached Garage, Garage Parking
Parking:
1 Car Width, Blacktop, Driveway-Exclusive, Fencing, Off-Street Parking, Parking Lot-Exclusive
Spaces Available:
10
Unit 1
Bedrooms:
2
Bathrooms:
1
Total Rooms:
8
Room Description:
Bedrooms, Dining Room, Kitchen, Laundry Room, Living Room, Pantry
Levels:
1
Square Foot:
n/a
Fireplaces:
n/a
Appliances:
Ceiling Fan(s), Dishwasher, Dryer, Kitchen Exhaust Fan, Range/Oven - Gas, Refrigerator, Washer
Utilities:
Owner Pays Water, Tenant Pays Electric, Tenant Pays Gas, Tenant Pays Heat
Handicap:
No
Unit 2
Bedrooms:
3
Bathrooms:
1
Total Rooms:
8
Room Description:
Bedrooms, Dining Room, Eat-In Kitchen, Laundry Room, Living Room, Pantry
Levels:
1
Square Foot:
n/a
Fireplaces:
n/a
Appliances:
Kitchen Exhaust Fan, Range/Oven - Gas, Refrigerator
Utilities:
Owner Pays Water, Tenant Pays Electric, Tenant Pays Gas
Handicap:
No
Unit 3
Bedrooms:
1
Bathrooms:
1
Total Rooms:
2
Room Description:
Eat-In Kitchen, Kitchen, See Remarks
Levels:
1
Square Foot:
n/a
Fireplaces:
n/a
Appliances:
Ceiling Fan(s), Kitchen Exhaust Fan, Range/Oven - Electric, Refrigerator
Utilities:
Owner Pays Water, Tenant Pays Electric
Handicap:
No
Unit 4
Bedrooms:
n/a
Bathrooms:
n/a
Total Rooms:
n/a
Room Description:
n/a
Levels:
n/a
Square Foot:
n/a
Fireplaces:
n/a
Appliances:
n/a
Utilities:
n/a
Handicap:
n/a
Utilities
Heating:
2 Units
Heating Fuel:
Gas-Natural
Cooling:
Ceiling Fan, Wall A/C Unit(s)
Water Heater:
Gas
Water:
Public Water
Sewer:
Public Sewer
Utilities:
Electric, Gas-Natural
Services:
n/a
School Information
Elementary:
UNIVERSITY
Middle:
UNIVERSITY
High School:
IRVINGTON
Community Information
County:
Essex
Town:
Irvington Twp.
Neighborhood:
Upper Irvington
Financial Considerations
List Price:
$624,900
Tax Amount:
$12,214
Land Assessment:
$200,700
Build. Assessment:
$264,700
Total Assessment:
$465,400
Tax Rate:
6.20
Tax Year:
2024
Listing Information
MLS ID:
3987059
List Date:
09-15-2025
Days On Market:
1
Listing Broker:
COLDWELL BANKER REALTY
Listing Agent:

















































Request More Information
Shawn and Diane Fox
RE/MAX American Dream
3108 Route 10 West
Denville, NJ 07834
Call: (973) 277-7853
Web: GlenmontCommons.com

