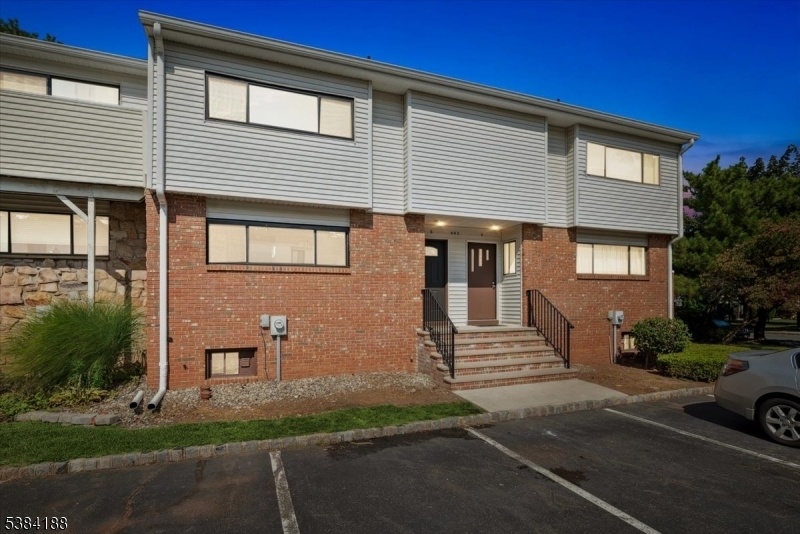902 Merritt Dr
Hillsborough Twp, NJ 08844








































Price: $449,900
GSMLS: 3987040Type: Condo/Townhouse/Co-op
Style: Townhouse-Interior
Beds: 2
Baths: 2 Full & 1 Half
Garage: No
Year Built: 1982
Acres: 0.00
Property Tax: $7,241
Description
Expect To Be Impressed In This Totally Updated 2br 2.5 Bath Multi-level Townhouse W/large Beautifully Finished Basement - Remodeled To Perfection - Be The First Lucky Person To Move Into This Like New Home - Amazing Brand-new Quartz Eat-in-kitchen, New Stainless Steel Samsung Appliances, Shaker-white 42" Soft-close Cabinets, Quartz Center Island, Sub-way Tiled Back-splash, Custom Built Coffee Center W/wine-rack, Led Recessed Lighting + Pendant Lighting, Spacious Lr & Dr W/attractive Crown-moldings, More Led Recessed Lighting & New 8' Wide Sliding Glass Doors Leading To A Large 3 Year Old Rear Deck/great For Summer Bbq's. Gorgeous New Bathrooms Thru-out, New Powder Rm, New Full Bath 2nd Level W/stunning Large Quartz Tiles, Shower Niche, Accent Tiles, Primary Bed Rm Has Large Wic & New Full Quartz Bath & Custom Upgraded Barn Door Style Sliding Shower Glass Doors, Spacious 2nd Bedroom W/wic, 2nd Level Private Office Space W/french-door, Brand New Windows Thru-out, New Front Door, Upgraded New Water-proof Floors Thru-out, All New Safety Outlets And Light Switches Thru-out, Beautifully Finished Basement, Crown-moldings, Brand New Plush Wall To Wall Carpet, Led Recessed Lighting, Large Storage Area/washer & Dryer Space, Super Dry Basement- No Pump Needed In The Sump, Gas Heat 2017/central Air 2017/gas Water Heater 2017, Home Is Like Brand New- Must See !! Just Move Right-in...
Rooms Sizes
Kitchen:
14x13 First
Dining Room:
14x11 First
Living Room:
14x11 First
Family Room:
n/a
Den:
n/a
Bedroom 1:
15x14 Second
Bedroom 2:
13x11 Second
Bedroom 3:
n/a
Bedroom 4:
n/a
Room Levels
Basement:
Laundry Room, Rec Room, Storage Room
Ground:
n/a
Level 1:
Dining Room, Foyer, Kitchen, Living Room, Powder Room
Level 2:
2 Bedrooms, Bath Main, Bath(s) Other, Office
Level 3:
Attic
Level Other:
n/a
Room Features
Kitchen:
Eat-In Kitchen, Separate Dining Area
Dining Room:
n/a
Master Bedroom:
Full Bath
Bath:
Tub Shower
Interior Features
Square Foot:
n/a
Year Renovated:
2025
Basement:
Yes - Finished, Full
Full Baths:
2
Half Baths:
1
Appliances:
Dishwasher, Range/Oven-Gas, Refrigerator
Flooring:
Vinyl-Linoleum
Fireplaces:
No
Fireplace:
n/a
Interior:
n/a
Exterior Features
Garage Space:
No
Garage:
n/a
Driveway:
Assigned, Blacktop
Roof:
Asphalt Shingle
Exterior:
Brick, Vinyl Siding
Swimming Pool:
Yes
Pool:
Association Pool
Utilities
Heating System:
1 Unit, Forced Hot Air
Heating Source:
Gas-Natural
Cooling:
Central Air
Water Heater:
Gas
Water:
Public Water
Sewer:
Public Sewer
Services:
Garbage Included
Lot Features
Acres:
0.00
Lot Dimensions:
n/a
Lot Features:
Level Lot
School Information
Elementary:
n/a
Middle:
n/a
High School:
n/a
Community Information
County:
Somerset
Town:
Hillsborough Twp.
Neighborhood:
Somerset Park
Application Fee:
n/a
Association Fee:
$368 - Monthly
Fee Includes:
Maintenance-Exterior, Trash Collection
Amenities:
n/a
Pets:
Dogs OK, Yes
Financial Considerations
List Price:
$449,900
Tax Amount:
$7,241
Land Assessment:
$180,000
Build. Assessment:
$184,300
Total Assessment:
$364,300
Tax Rate:
2.09
Tax Year:
2024
Ownership Type:
Condominium
Listing Information
MLS ID:
3987040
List Date:
09-15-2025
Days On Market:
0
Listing Broker:
BHHS FOX & ROACH
Listing Agent:








































Request More Information
Shawn and Diane Fox
RE/MAX American Dream
3108 Route 10 West
Denville, NJ 07834
Call: (973) 277-7853
Web: GlenmontCommons.com

