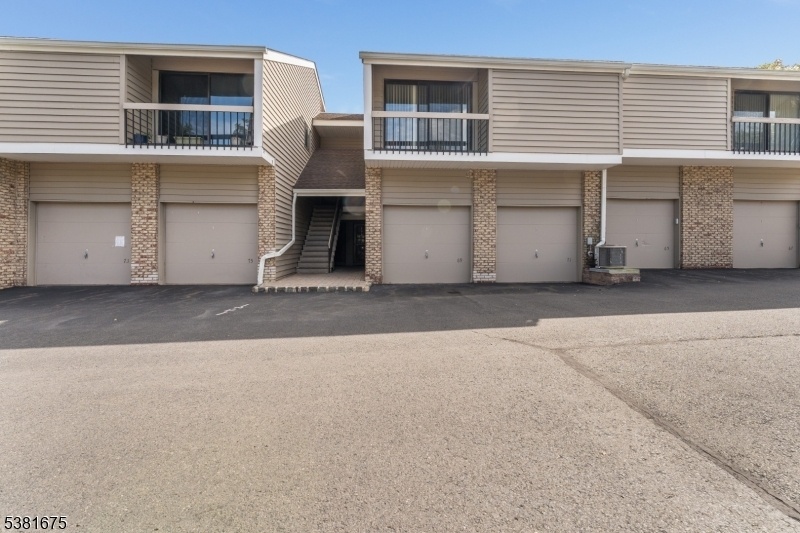69 N Slope
Union Twp, NJ 08809























Price: $285,000
GSMLS: 3986818Type: Condo/Townhouse/Co-op
Style: One Floor Unit
Beds: 1
Baths: 1 Full
Garage: 1-Car
Year Built: 1977
Acres: 0.00
Property Tax: $4,064
Description
A One-bedroom Lower Applewood Model With One Of The Best Locations In All Of Union Gap Village, Overlooking The Pond With A Short Easy Walk To Both The Community Pool And The Clubhouse.this Lovely Turn-key Condition Unit Features A Totally Updated Kitchen With 42-inch White Cabinetry, Upgraded Stainless Steel Appliances, And Marble-floors And Countertops. Other Highlights Include Hardwood Floors Thru-out The Rest Of The Unit, A Great Open Floor Plan With A 19x11 Living Room With A Full Wall Of Built-ins, A Dining Room With More Built-ins (except The Tile-floored Bath), And A High-celinged Den Which Offers A Wood-burning Fireplace With A Marble Surround And An Impressive Oak Mantle. The Vaulted Ceili Ng Bedroom Overlooks The Pond With Sliding Glass Doors Which Open Onto A Private Patio, And The Upgraded Bath Features A New Furniture-grade Vanity And A Great Shower With Sliding Glass Doors, 12"x12" Tile Floors And A Very Attractive Eye-catching Wall Tiles. Other Aspects Sure To Please Include New Doors Which Lead To A New Trex Deck, Ceiling Fans, Storage Shelves In The Garage, And One Of The Best Locations In The Community For Additional Parking. Close To Picturesque Historical Town Of Clinton, Restaurants, Grocery. And Other Shopping Opportunities. Also Just Minute From Rt 78 And Bur Or Rail To Nyc. Community Amenities Include Pool, Clubhouse, Tennis/pickleball, And Basketball Courts. 2 Cats Allowed (no Dogs)
Rooms Sizes
Kitchen:
11x9 First
Dining Room:
9x9 First
Living Room:
19x11 First
Family Room:
n/a
Den:
12x11 First
Bedroom 1:
15x11 First
Bedroom 2:
n/a
Bedroom 3:
n/a
Bedroom 4:
n/a
Room Levels
Basement:
n/a
Ground:
n/a
Level 1:
1 Bedroom, Bath Main, Den, Dining Room, Foyer, Kitchen, Living Room
Level 2:
n/a
Level 3:
n/a
Level Other:
n/a
Room Features
Kitchen:
See Remarks
Dining Room:
Formal Dining Room
Master Bedroom:
1st Floor, Walk-In Closet
Bath:
Tub Shower
Interior Features
Square Foot:
n/a
Year Renovated:
2018
Basement:
No
Full Baths:
1
Half Baths:
0
Appliances:
Carbon Monoxide Detector, Dishwasher, Dryer, Microwave Oven, Range/Oven-Electric, Refrigerator, Self Cleaning Oven, Washer
Flooring:
Marble, Tile, Wood
Fireplaces:
1
Fireplace:
Living Room, Wood Burning
Interior:
CODetect,CeilCath,SmokeDet,TubShowr,WlkInCls
Exterior Features
Garage Space:
1-Car
Garage:
Built-In Garage, Garage Door Opener
Driveway:
Additional Parking, Blacktop, Parking Lot-Shared
Roof:
Asphalt Shingle
Exterior:
Brick, Vinyl Siding
Swimming Pool:
Yes
Pool:
Association Pool
Utilities
Heating System:
Baseboard - Electric, Multi-Zone
Heating Source:
Electric
Cooling:
Central Air
Water Heater:
Electric
Water:
Public Water
Sewer:
Public Sewer
Services:
Cable TV Available, Garbage Included
Lot Features
Acres:
0.00
Lot Dimensions:
n/a
Lot Features:
Open Lot, Pond On Lot
School Information
Elementary:
UNION TWP
Middle:
UNION TWP
High School:
N.HUNTERDN
Community Information
County:
Hunterdon
Town:
Union Twp.
Neighborhood:
Union Gap Village
Application Fee:
n/a
Association Fee:
$409 - Monthly
Fee Includes:
Maintenance-Common Area, Maintenance-Exterior, Snow Removal, Trash Collection
Amenities:
Club House, Pool-Outdoor, Tennis Courts
Pets:
Cats OK, Number Limit
Financial Considerations
List Price:
$285,000
Tax Amount:
$4,064
Land Assessment:
$45,000
Build. Assessment:
$146,800
Total Assessment:
$191,800
Tax Rate:
2.12
Tax Year:
2024
Ownership Type:
Condominium
Listing Information
MLS ID:
3986818
List Date:
09-14-2025
Days On Market:
0
Listing Broker:
WEICHERT REALTORS
Listing Agent:























Request More Information
Shawn and Diane Fox
RE/MAX American Dream
3108 Route 10 West
Denville, NJ 07834
Call: (973) 277-7853
Web: GlenmontCommons.com

