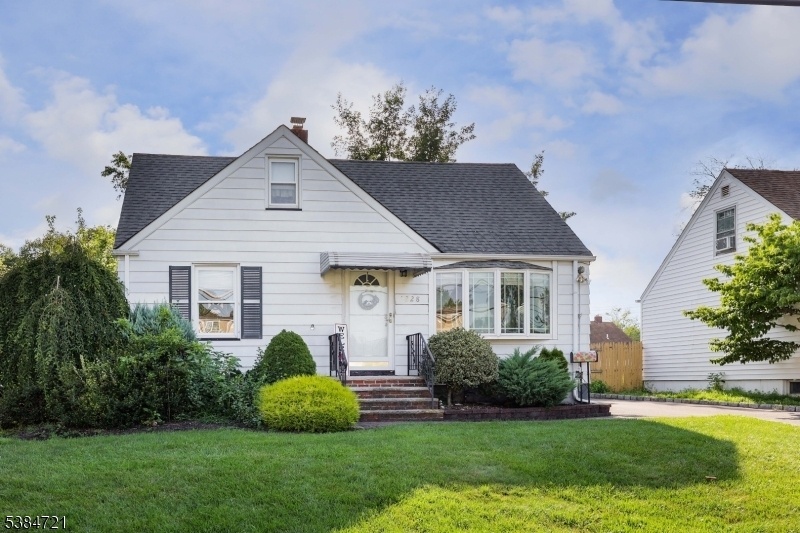1228 Mayfair Dr
Rahway City, NJ 07065




























Price: $479,555
GSMLS: 3986741Type: Single Family
Style: Cape Cod
Beds: 2
Baths: 2 Full
Garage: 1-Car
Year Built: 1952
Acres: 0.10
Property Tax: $10,678
Description
Charming, Move-in Ready Home In Prime Rahway Location! Tucked Away On A Quiet, Tree-lined Street In One Of Rahway's Most Sought-after Neighborhoods, This Beautifully Maintained Home Blends Comfort, Style, And Convenience. Featuring 2 Spacious Bedrooms With The Potential To Easily Modify Space To Add A Third Or Fourth, Plus 2 Full Bathrooms, This Home Is Designed To Suit Today?s Modern Lifestyle. Step Inside To A Sun-filled, Open-concept Layout Where The Living And Dining Areas Flow Seamlessly Into The Expanded Kitchen ? Complete With Modern Appliances, Ideal For Everyday Living Or Entertaining Guests. The Finished Basement Offers Versatile Space Perfect For A Home Office, Gym, Or Recreation Room. The Laundry And Utility Areas Are Nicely Situated In The Basement. Outside, Enjoy A Fenced-in Backyard With Three Sides Enclosed And A Deck That's Perfect For Summer Bbqs Or Quiet Evenings Outdoors. Additional Highlights Include A Blacktop Driveway, An Oversized Lighted Garage With Electric, And Ample Parking And Storage. This Ideal Location Is Just Minutes From Schools, Parks, Shopping, Major Highways, And Easy Nyc Access. This Is Suburban Living At Its Best ? Don?t Miss The Opportunity To Own This True Gem In The Heart Of Rahway!
Rooms Sizes
Kitchen:
n/a
Dining Room:
n/a
Living Room:
n/a
Family Room:
n/a
Den:
n/a
Bedroom 1:
n/a
Bedroom 2:
n/a
Bedroom 3:
n/a
Bedroom 4:
n/a
Room Levels
Basement:
n/a
Ground:
n/a
Level 1:
1 Bedroom, Bath Main, Dining Room, Family Room, Kitchen, Living Room
Level 2:
1 Bedroom, Attic, Bath(s) Other
Level 3:
n/a
Level Other:
n/a
Room Features
Kitchen:
Eat-In Kitchen
Dining Room:
Formal Dining Room
Master Bedroom:
1st Floor, Sitting Room
Bath:
Stall Shower
Interior Features
Square Foot:
n/a
Year Renovated:
2015
Basement:
Yes - Finished-Partially
Full Baths:
2
Half Baths:
0
Appliances:
Carbon Monoxide Detector, Dishwasher, Dryer, Kitchen Exhaust Fan, Microwave Oven, Range/Oven-Gas, Refrigerator, Washer
Flooring:
Carpeting, Laminate, Tile
Fireplaces:
No
Fireplace:
n/a
Interior:
Drapes,Sauna,SmokeDet,StallShw
Exterior Features
Garage Space:
1-Car
Garage:
Detached Garage
Driveway:
Driveway-Exclusive
Roof:
Asphalt Shingle
Exterior:
Vinyl Siding
Swimming Pool:
n/a
Pool:
n/a
Utilities
Heating System:
1 Unit, Forced Hot Air
Heating Source:
Gas-Natural
Cooling:
1 Unit, Central Air
Water Heater:
Gas
Water:
Public Water
Sewer:
Public Sewer
Services:
n/a
Lot Features
Acres:
0.10
Lot Dimensions:
50X100
Lot Features:
n/a
School Information
Elementary:
Madison
Middle:
Rahway MS
High School:
Rahway HS
Community Information
County:
Union
Town:
Rahway City
Neighborhood:
n/a
Application Fee:
n/a
Association Fee:
n/a
Fee Includes:
n/a
Amenities:
n/a
Pets:
n/a
Financial Considerations
List Price:
$479,555
Tax Amount:
$10,678
Land Assessment:
$67,500
Build. Assessment:
$76,700
Total Assessment:
$144,200
Tax Rate:
7.41
Tax Year:
2024
Ownership Type:
Fee Simple
Listing Information
MLS ID:
3986741
List Date:
09-13-2025
Days On Market:
0
Listing Broker:
DAUNNO REALTY SERVICES LLC
Listing Agent:




























Request More Information
Shawn and Diane Fox
RE/MAX American Dream
3108 Route 10 West
Denville, NJ 07834
Call: (973) 277-7853
Web: GlenmontCommons.com

